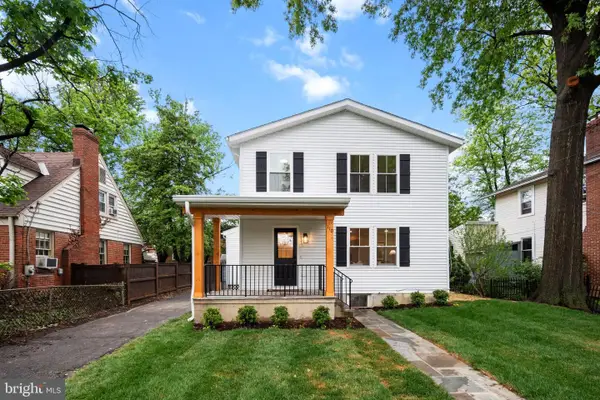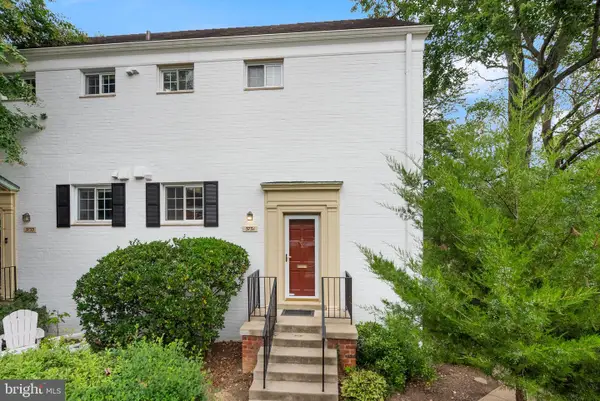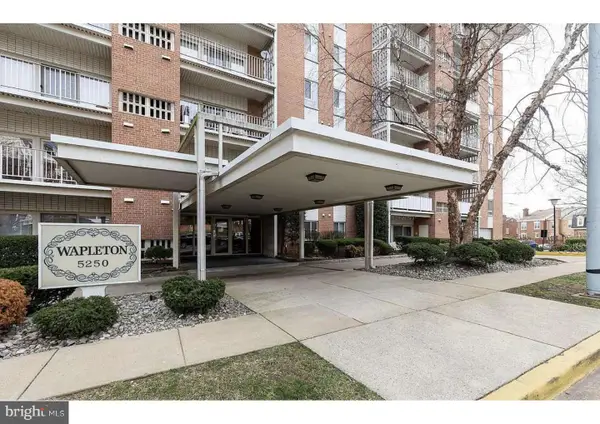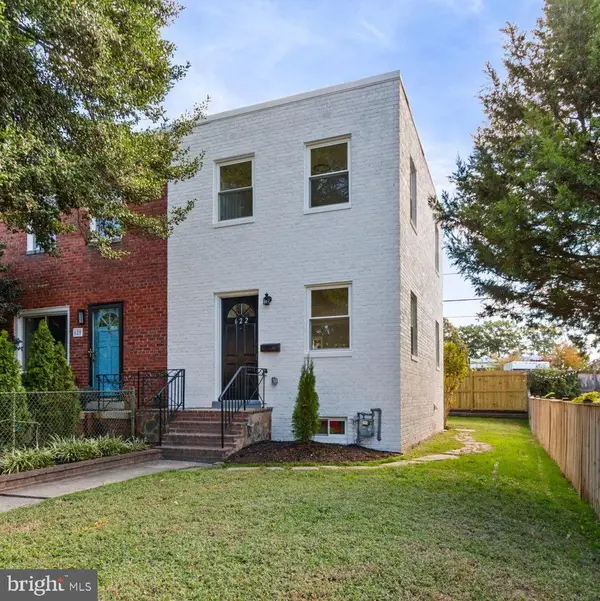6258 Walkers Croft Way, Alexandria, VA 22315
Local realty services provided by:Better Homes and Gardens Real Estate Maturo
6258 Walkers Croft Way,Alexandria, VA 22315
$675,000
- 3 Beds
- 4 Baths
- 2,524 sq. ft.
- Townhouse
- Pending
Listed by:devin p. moore
Office:innovation properties, llc.
MLS#:VAFX2260070
Source:BRIGHTMLS
Price summary
- Price:$675,000
- Price per sq. ft.:$267.43
- Monthly HOA dues:$127
About this home
Welcome to 6258 Walkers Croft Way, a 3-bedroom, 3.5-bath townhome in Kingstowne! Perfectly situated on a premium lot and surrounded by mature trees for added privacy, this home offers a serene setting with modern comforts.
The main level features spacious living and dining areas, plus a kitchen with granite countertops, stainless steel appliances, and direct access to an updated composite deck overlooking the trees. Upstairs, the vaulted primary suite includes a walk-in closet and en-suite bath, accompanied by an additional bedroom and a full hall bath. The finished lower level boasts a large rec room, full bath, and walk-out to a fenced backyard, ideal for entertaining or relaxing outdoors.
Beyond the home itself, the Kingstowne community offers truly exceptional amenities: two expansive pools with cabanas, two fully equipped fitness centers, multiple tennis courts, community centers available to rent for events, and scenic walking paths throughout. You’ll also enjoy two assigned parking spaces, easy access to I-95, I-495, the Franconia–Springfield Metro, shopping, dining, and parks.
With its incredible community perks, low HOA fees, and prime location, this turnkey home is a rare find in one of Northern Virginia’s most sought-after neighborhoods.
Contact an agent
Home facts
- Year built:1990
- Listing ID #:VAFX2260070
- Added:51 day(s) ago
- Updated:September 30, 2025 at 07:42 PM
Rooms and interior
- Bedrooms:3
- Total bathrooms:4
- Full bathrooms:3
- Half bathrooms:1
- Living area:2,524 sq. ft.
Heating and cooling
- Cooling:Central A/C
- Heating:Forced Air, Natural Gas
Structure and exterior
- Year built:1990
- Building area:2,524 sq. ft.
- Lot area:0.06 Acres
Schools
- High school:HAYFIELD
- Middle school:HAYFIELD SECONDARY SCHOOL
- Elementary school:LANE
Utilities
- Water:Public
- Sewer:Public Sewer
Finances and disclosures
- Price:$675,000
- Price per sq. ft.:$267.43
- Tax amount:$4,462 (2006)
New listings near 6258 Walkers Croft Way
- Coming Soon
 $760,000Coming Soon3 beds 4 baths
$760,000Coming Soon3 beds 4 baths2722 Franklin Ct, ALEXANDRIA, VA 22302
MLS# VAAX2050374Listed by: TTR SOTHEBY'S INTERNATIONAL REALTY - New
 $899,000Active4 beds 3 baths2,598 sq. ft.
$899,000Active4 beds 3 baths2,598 sq. ft.5833 Colfax Ave, ALEXANDRIA, VA 22311
MLS# VAFX2268916Listed by: A K REAL ESTATE  $1,375,000Active4 beds 3 baths1,879 sq. ft.
$1,375,000Active4 beds 3 baths1,879 sq. ft.110 E Spring St, ALEXANDRIA, VA 22301
MLS# VAAX2049092Listed by: KW METRO CENTER- Coming SoonOpen Thu, 5 to 6:30pm
 $1,200,000Coming Soon3 beds 2 baths
$1,200,000Coming Soon3 beds 2 baths520 S Pitt St, ALEXANDRIA, VA 22314
MLS# VAAX2050282Listed by: CORCORAN MCENEARNEY - Coming Soon
 $435,000Coming Soon2 beds 1 baths
$435,000Coming Soon2 beds 1 baths3731 Lyons Ln, ALEXANDRIA, VA 22302
MLS# VAAX2050366Listed by: COMPASS - New
 $1,300,000Active2 beds 3 baths1,485 sq. ft.
$1,300,000Active2 beds 3 baths1,485 sq. ft.635 First St #404, ALEXANDRIA, VA 22314
MLS# VAAX2050404Listed by: COLDWELL BANKER REALTY - New
 $289,900Active1 beds 1 baths690 sq. ft.
$289,900Active1 beds 1 baths690 sq. ft.3230 S 28th St #401, ALEXANDRIA, VA 22302
MLS# VAAX2050350Listed by: HOMECOIN.COM  $180,000Pending1 beds 1 baths543 sq. ft.
$180,000Pending1 beds 1 baths543 sq. ft.5250 Valley Forge Dr #511, ALEXANDRIA, VA 22304
MLS# VAAX2050384Listed by: SAMSON PROPERTIES- Coming SoonOpen Sat, 1 to 3pm
 $799,900Coming Soon2 beds 2 baths
$799,900Coming Soon2 beds 2 baths622 S Henry St, ALEXANDRIA, VA 22314
MLS# VAAX2050372Listed by: SAMSON PROPERTIES - New
 $715,000Active2 beds 2 baths1,112 sq. ft.
$715,000Active2 beds 2 baths1,112 sq. ft.1115 Cameron St #215, ALEXANDRIA, VA 22314
MLS# VAAX2050368Listed by: COMPASS
