6272 Summit Point Ct, ALEXANDRIA, VA 22310
Local realty services provided by:Better Homes and Gardens Real Estate Valley Partners

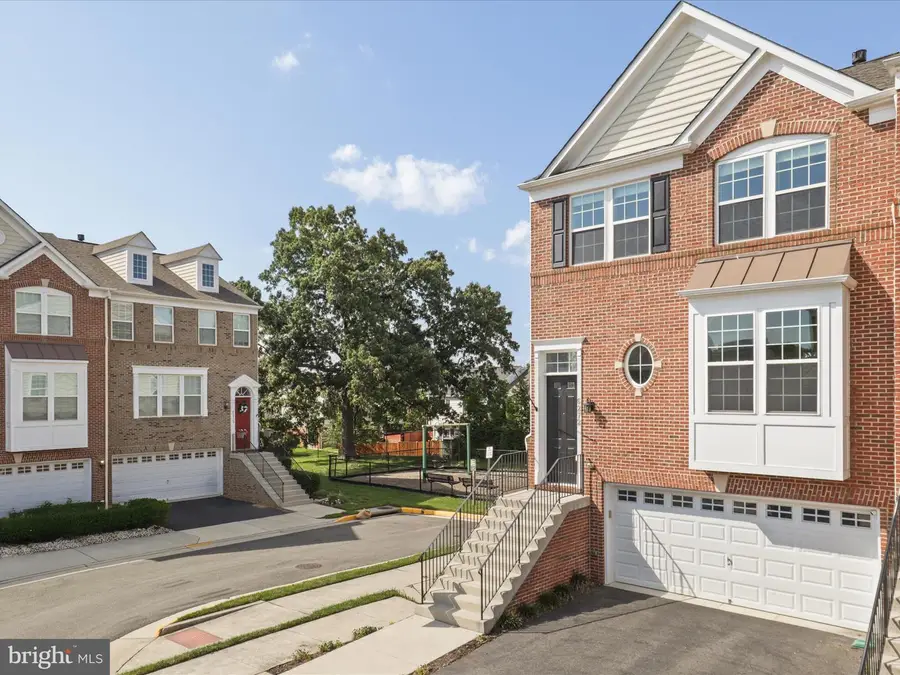

Listed by:haythem hedda
Office:pearson smith realty, llc.
MLS#:VAFX2249934
Source:BRIGHTMLS
Price summary
- Price:$824,999
- Price per sq. ft.:$394.17
- Monthly HOA dues:$123
About this home
**Offer deadline, Monday at 12pm** Assumable 3.25% VA Loan Available to Qualified VA Buyers! Welcome to 6272 Summit Point Court, a stunning, end-unit brick townhome in the exclusive enclave of Foster’s Crest in Alexandria. Built by Stanley Martin, this energy-efficient home lives like new and offers stylish, low-maintenance living just minutes from Kingstowne shops, dining, and the Metro.
Step inside to an open-concept main level flooded with natural light . The chef’s kitchen is the heart of the home, boasting white cabinetry, granite countertops, a spacious walk-in pantry, and an oversized island perfect for everyday meals or entertaining guests. From here, walk out to the expansive two-level deck, perfect for outdoor gatherings or relaxing in privacy.
Upstairs, retreat to a generous primary suite featuring a custom closet system and a spacious en-suite bath with a double vanity. Two additional bedrooms and a hall bath complete the upper level. The walk-out lower level offers flexible living space, a powder room for guests, and easy access to a second deck and the oversized two-car garage with extra storage and a large driveway.
With major commuting routes, parks, and conveniences just moments away, this turn-key townhome checks every box, and the rare assumable VA loan at 3.25% adds unbeatable value for eligible buyers. Don’t miss this opportunity to call Foster’s Crest home!
Contact an agent
Home facts
- Year built:2013
- Listing Id #:VAFX2249934
- Added:45 day(s) ago
- Updated:August 15, 2025 at 07:30 AM
Rooms and interior
- Bedrooms:3
- Total bathrooms:4
- Full bathrooms:2
- Half bathrooms:2
- Living area:2,093 sq. ft.
Heating and cooling
- Cooling:Ceiling Fan(s), Central A/C
- Heating:Forced Air, Natural Gas
Structure and exterior
- Roof:Architectural Shingle
- Year built:2013
- Building area:2,093 sq. ft.
- Lot area:0.07 Acres
Schools
- High school:EDISON
- Middle school:TWAIN
- Elementary school:FRANCONIA
Utilities
- Water:Public
- Sewer:Public Sewer
Finances and disclosures
- Price:$824,999
- Price per sq. ft.:$394.17
- Tax amount:$8,968 (2025)
New listings near 6272 Summit Point Ct
- Coming Soon
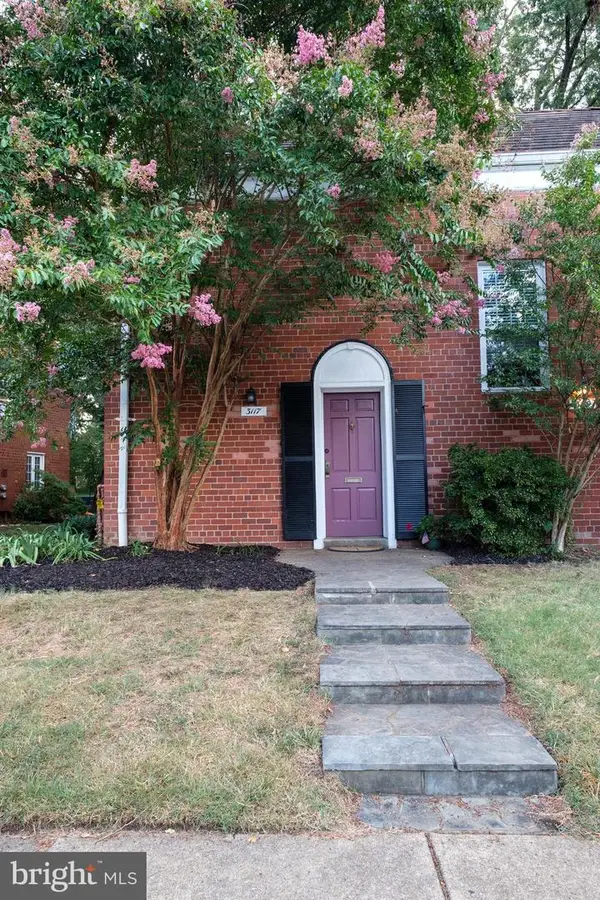 $329,000Coming Soon1 beds 1 baths
$329,000Coming Soon1 beds 1 baths3117 Ravensworth Pl, ALEXANDRIA, VA 22302
MLS# VAAX2048694Listed by: KW METRO CENTER - New
 $220,000Active-- beds 1 baths384 sq. ft.
$220,000Active-- beds 1 baths384 sq. ft.801 N Pitt St #212, ALEXANDRIA, VA 22314
MLS# VAAX2048716Listed by: SHERRILL PROPERTY GROUP, LLC - New
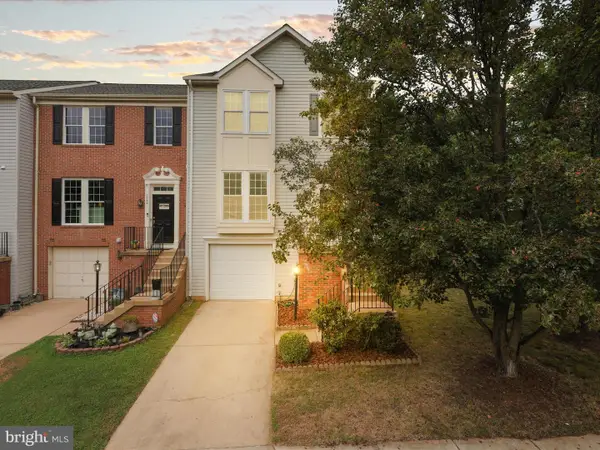 $765,000Active3 beds 4 baths1,800 sq. ft.
$765,000Active3 beds 4 baths1,800 sq. ft.7755 Effingham Sq, ALEXANDRIA, VA 22315
MLS# VAFX2259076Listed by: BETTER HOMES AND GARDENS REAL ESTATE PREMIER - Coming Soon
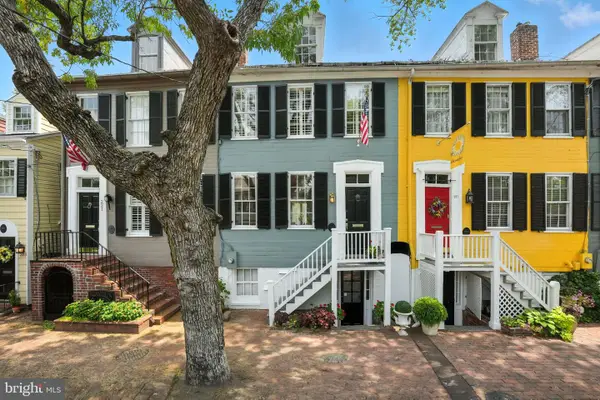 $1,495,000Coming Soon3 beds 3 baths
$1,495,000Coming Soon3 beds 3 baths219 N Pitt St, ALEXANDRIA, VA 22314
MLS# VAAX2048522Listed by: COMPASS - Open Sun, 2 to 4pmNew
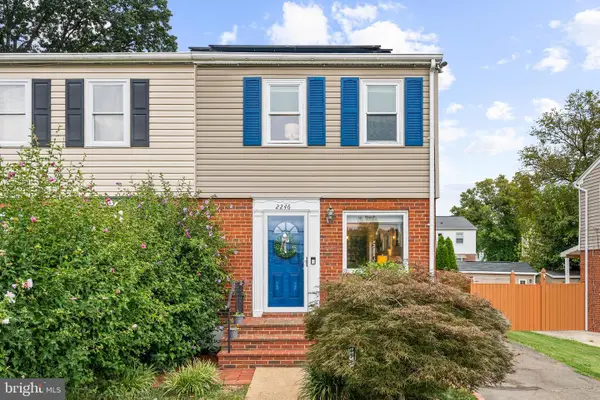 $535,000Active2 beds 2 baths1,344 sq. ft.
$535,000Active2 beds 2 baths1,344 sq. ft.2246 Mary Baldwin Dr, ALEXANDRIA, VA 22307
MLS# VAFX2260620Listed by: TTR SOTHEBY'S INTERNATIONAL REALTY - Coming Soon
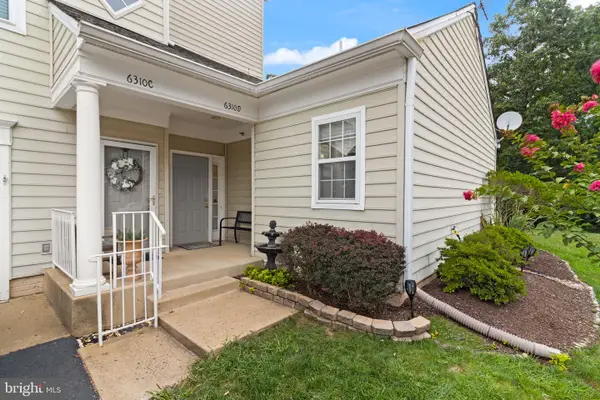 $515,000Coming Soon2 beds 2 baths
$515,000Coming Soon2 beds 2 baths6310 Eagle Ridge Ln #20, ALEXANDRIA, VA 22312
MLS# VAFX2261884Listed by: SAMSON PROPERTIES - New
 $389,000Active2 beds 2 baths1,098 sq. ft.
$389,000Active2 beds 2 baths1,098 sq. ft.309 Yoakum Pkwy #914, ALEXANDRIA, VA 22304
MLS# VAAX2048534Listed by: SAMSON PROPERTIES - Open Fri, 4 to 6pmNew
 $850,000Active4 beds 3 baths1,989 sq. ft.
$850,000Active4 beds 3 baths1,989 sq. ft.8303 Fort Hunt Rd, ALEXANDRIA, VA 22308
MLS# VAFX2261398Listed by: WEICHERT, REALTORS - Coming Soon
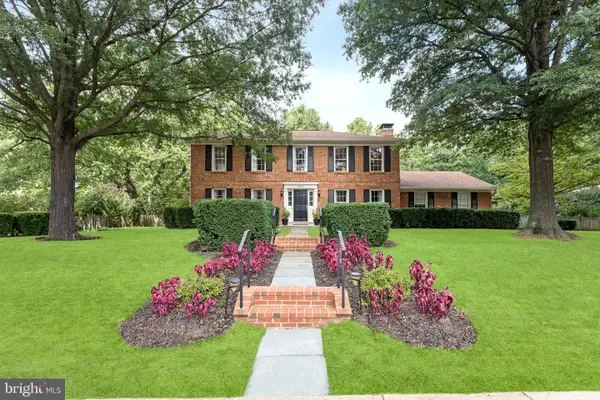 $1,250,000Coming Soon4 beds 3 baths
$1,250,000Coming Soon4 beds 3 baths4203 Maple Tree Ct, ALEXANDRIA, VA 22304
MLS# VAAX2046672Listed by: EXP REALTY, LLC - New
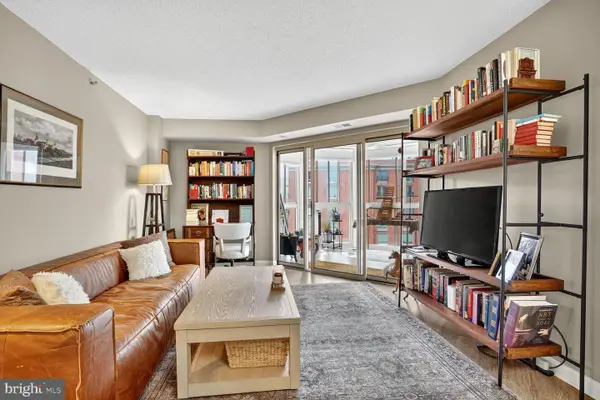 $610,000Active2 beds 2 baths980 sq. ft.
$610,000Active2 beds 2 baths980 sq. ft.2121 Jamieson Ave #1208, ALEXANDRIA, VA 22314
MLS# VAAX2048686Listed by: COMPASS
