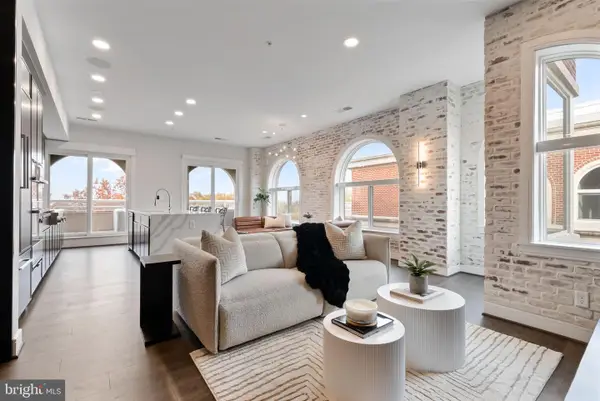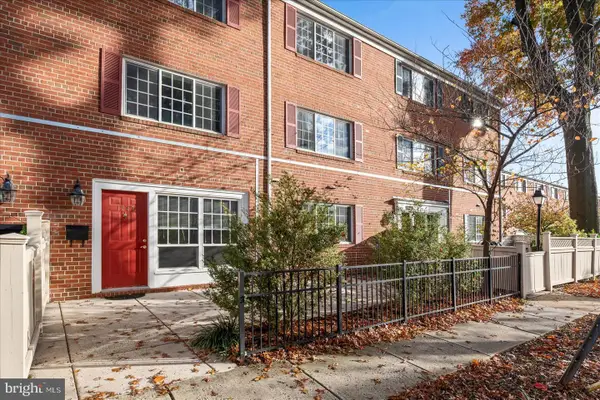6300 Stevenson Ave #419, Alexandria, VA 22304
Local realty services provided by:Better Homes and Gardens Real Estate Community Realty
6300 Stevenson Ave #419,Alexandria, VA 22304
$212,000
- 1 Beds
- 1 Baths
- 749 sq. ft.
- Condominium
- Active
Listed by: wes w. stearns
Office: m.o. wilson properties
MLS#:VAAX2046576
Source:BRIGHTMLS
Price summary
- Price:$212,000
- Price per sq. ft.:$283.04
About this home
Spacious 1-Bedroom Condo with Private Park Views & Upgraded Kitchen***Qualifies for Journey Home Program (up to $10k toward down payment) -see attached.
Welcome to this bright and spacious 1-bedroom, 1-bathroom condo offering a fantastic layout and a prime location just 1.5 miles from the Van Dorn Metro! This freshly painted unit features brand-new carpet throughout and an open-concept living and dining area perfect for relaxing or entertaining.
The upgraded kitchen includes granite countertops, hickory-style cabinetry, a built-in microwave, refrigerator, and oven—ready for your culinary creations. The oversized bedroom offers two generous closets, including one with built-in shelving and a secure safe for added convenience.
Enjoy the privacy and tranquility of your own balcony overlooking a peaceful park-like setting. The full bathroom includes an in-unit washer and dryer, making laundry day easy and efficient.
This unit includes one garage parking spot (#A106) for your convenience. The condo fee covers all utilities except electric and also includes basic Comcast/Xfinity cable in the living room. The building features excellent amenities such as a convenience store, community room, bike storage room, and is located just 1.5 miles from the Van Dorn Metro—perfect for commuters!
Plenty of storage, a well-maintained building, and a location close to major commuter routes, shopping, dining, and public transportation make this home a smart buy. Vacant and move-in ready for a quick sale—don’t miss out!
Contact an agent
Home facts
- Year built:1980
- Listing ID #:VAAX2046576
- Added:129 day(s) ago
- Updated:November 15, 2025 at 04:12 PM
Rooms and interior
- Bedrooms:1
- Total bathrooms:1
- Full bathrooms:1
- Living area:749 sq. ft.
Heating and cooling
- Cooling:Central A/C
- Heating:Electric, Summer/Winter Changeover
Structure and exterior
- Year built:1980
- Building area:749 sq. ft.
Schools
- High school:ALEXANDRIA CITY
- Middle school:FRANCIS C HAMMOND
- Elementary school:SAMUEL W. TUCKER
Utilities
- Water:Public
- Sewer:Public Sewer
Finances and disclosures
- Price:$212,000
- Price per sq. ft.:$283.04
- Tax amount:$2,375 (2024)
New listings near 6300 Stevenson Ave #419
- Open Sat, 11am to 1pmNew
 $625,000Active3 beds 4 baths1,927 sq. ft.
$625,000Active3 beds 4 baths1,927 sq. ft.9 Fendall Ave, ALEXANDRIA, VA 22304
MLS# VAAX2051360Listed by: LONG & FOSTER REAL ESTATE, INC. - New
 $515,000Active2 beds 2 baths1,309 sq. ft.
$515,000Active2 beds 2 baths1,309 sq. ft.203 Yoakum Pkwy #1807, ALEXANDRIA, VA 22304
MLS# VAAX2051600Listed by: HOMECOIN.COM - New
 $319,000Active2 beds 2 baths1,225 sq. ft.
$319,000Active2 beds 2 baths1,225 sq. ft.301 N Beauregard St #1605, ALEXANDRIA, VA 22312
MLS# VAAX2051722Listed by: COMPASS - Open Sat, 12 to 3pmNew
 $1,624,900Active3 beds 2 baths1,575 sq. ft.
$1,624,900Active3 beds 2 baths1,575 sq. ft.625 Slaters Ln #402, ALEXANDRIA, VA 22314
MLS# VAAX2051754Listed by: DOUGLAS ELLIMAN OF METRO DC, LLC - New
 $250,000Active2 beds 2 baths1,132 sq. ft.
$250,000Active2 beds 2 baths1,132 sq. ft.5340 Holmes Run Pkwy #1215, ALEXANDRIA, VA 22304
MLS# VAAX2051762Listed by: EXP REALTY, LLC - Open Sat, 1 to 3pmNew
 $360,000Active1 beds 1 baths1,070 sq. ft.
$360,000Active1 beds 1 baths1,070 sq. ft.1247 N Van Dorn St, ALEXANDRIA, VA 22304
MLS# VAAX2051766Listed by: EXP REALTY, LLC - New
 $222,000Active1 beds 1 baths567 sq. ft.
$222,000Active1 beds 1 baths567 sq. ft.2500 N Van Dorn St #1409, ALEXANDRIA, VA 22302
MLS# VAAX2051768Listed by: SAMSON PROPERTIES - Open Sun, 1 to 3pmNew
 $900,000Active3 beds 2 baths1,689 sq. ft.
$900,000Active3 beds 2 baths1,689 sq. ft.1104 Tuckahoe Ln, ALEXANDRIA, VA 22302
MLS# VAAX2051780Listed by: KELLER WILLIAMS REALTY - New
 $185,000Active1 beds 1 baths567 sq. ft.
$185,000Active1 beds 1 baths567 sq. ft.2500 N Van Dorn St #1119, ALEXANDRIA, VA 22302
MLS# VAAX2051794Listed by: BERKSHIRE HATHAWAY HOMESERVICES PENFED REALTY - New
 $399,999Active1 beds 1 baths720 sq. ft.
$399,999Active1 beds 1 baths720 sq. ft.1023 N Royal St #214, ALEXANDRIA, VA 22314
MLS# VAAX2051796Listed by: COMPASS
