6301 Stevenson Ave #412, Alexandria, VA 22304
Local realty services provided by:Better Homes and Gardens Real Estate Cassidon Realty
6301 Stevenson Ave #412,Alexandria, VA 22304
$264,900
- 2 Beds
- 2 Baths
- 1,100 sq. ft.
- Condominium
- Pending
Listed by: muhammad mir
Office: first american real estate
MLS#:VAAX2050598
Source:BRIGHTMLS
Price summary
- Price:$264,900
- Price per sq. ft.:$240.82
About this home
Huge Price Drop!!!! Well BELOW ASSESSED VALUE!!!!! All utilities, except internet, and cable, are included in the condo fee. This 2 bedroom and 2 full bath condo is in move-in-ready home features brand-new luxury vinyl flooring throughout, offering both style and durability with its waterproof design. Freshly painted for a clean, modern look, the unit is ready for you to make it your own. GREAT FLOOR PLAN . The kitchen has been updated with stainless steel appliances, including a dishwasher, refrigerator, and built-in microwave(Stove is being replaced with Stainless Steel ) and quartzes counter tops. Step out onto the expansive balcony, the perfect spot to savor your morning coffee or unwind with a cool evening breeze. ***Community Amenities: *Spacious open grounds with a designated picnic area *Community gym and party room *Refreshing swimming pool *Fully equipped fitness room with new equipment *Newly designated community dog park *Tennis court and relaxing spa area *Assigned storage space. *One assigned parking spot (#68) in the garage ***24-Hour Concierge Services, Secured Entry with Keycard Access, and On-Site Security Cameras ***Prime Location: Conveniently located with easy access to I-395 and the DASH bus system, making commuting a breeze. ***Investment Opportunity: Located near the rapidly growing West End Alexandria and the new Inova Alexandria Hospital, this property offers excellent potential for future growth and value appreciation. ***Lifestyle Perks: Enjoy a vibrant lifestyle with nearby dining, shopping, and entertainment, plus quick access to major highways. ***Utilities: All utilities included, except cable and internet. West End Alexandria, VA, is a vibrant and diverse area known for its mix of residential, commercial, and recreational spaces. It's characterized by a blend of historic charm and modern development. The area is home to a variety of neighborhoods, offering a range of housing options from single-family homes to apartments and condos. West End is also known for its parks and green spaces, such as Ben Brenman Park and the Dora Kelley Nature Park, which provide residents with opportunities for outdoor activities and nature exploration. The area has a strong sense of community, with local events and farmers' markets that bring people together. In terms of amenities, West End Alexandria offers a variety of dining, shopping, and entertainment options. The Landmark Mall/West End Alexandria area is undergoing redevelopment, which promises to bring even more attractions and conveniences to the community. Additionally, its proximity to major highways and public transportation makes it an accessible and convenient location for commuters heading to Washington, D.C., and other parts of Northern Virginia.
Contact an agent
Home facts
- Year built:1974
- Listing ID #:VAAX2050598
- Added:301 day(s) ago
- Updated:January 12, 2026 at 08:32 AM
Rooms and interior
- Bedrooms:2
- Total bathrooms:2
- Full bathrooms:2
- Living area:1,100 sq. ft.
Heating and cooling
- Cooling:Central A/C
- Heating:Forced Air, Natural Gas
Structure and exterior
- Year built:1974
- Building area:1,100 sq. ft.
Schools
- High school:T.C. WILLIAMS
- Middle school:FRANCIS C HAMMOND
Utilities
- Water:Public
- Sewer:Public Sewer
Finances and disclosures
- Price:$264,900
- Price per sq. ft.:$240.82
- Tax amount:$3,134 (2025)
New listings near 6301 Stevenson Ave #412
- Coming Soon
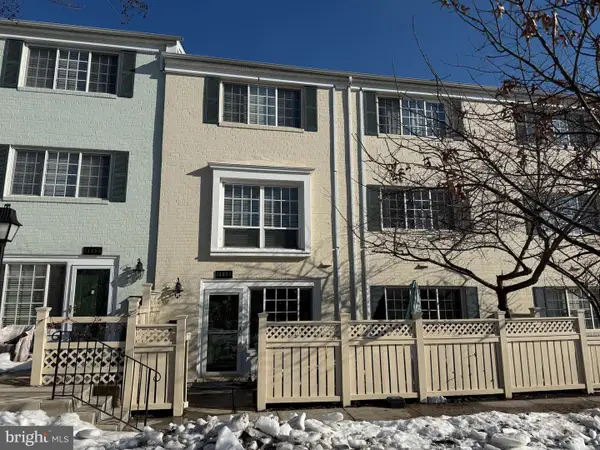 $349,950Coming Soon1 beds 1 baths
$349,950Coming Soon1 beds 1 baths1463-c N Van Dorn St, ALEXANDRIA, VA 22304
MLS# VAAX2053898Listed by: LONG & FOSTER REAL ESTATE, INC. - Open Sun, 2 to 4pmNew
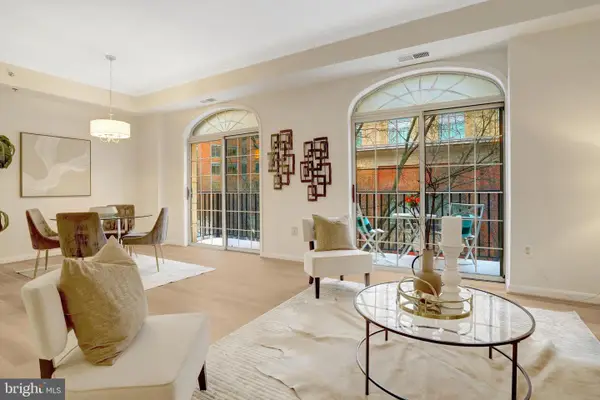 $835,000Active3 beds 2 baths1,420 sq. ft.
$835,000Active3 beds 2 baths1,420 sq. ft.2121 Jamieson Ave #401, ALEXANDRIA, VA 22314
MLS# VAAX2053966Listed by: COMPASS - Open Sat, 12 to 2pmNew
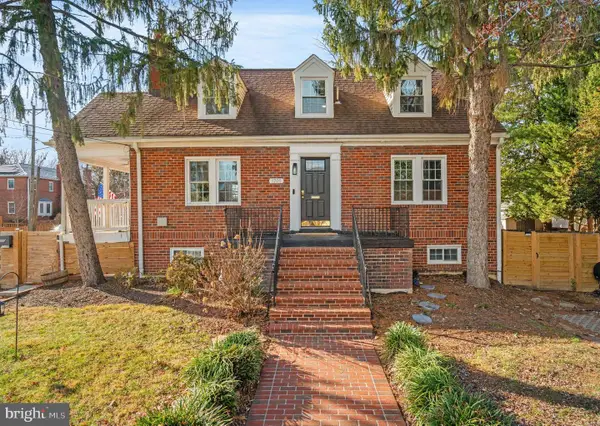 $1,350,000Active6 beds 3 baths2,621 sq. ft.
$1,350,000Active6 beds 3 baths2,621 sq. ft.1700 Dewitt Ave, ALEXANDRIA, VA 22301
MLS# VAAX2052788Listed by: COMPASS - Coming Soon
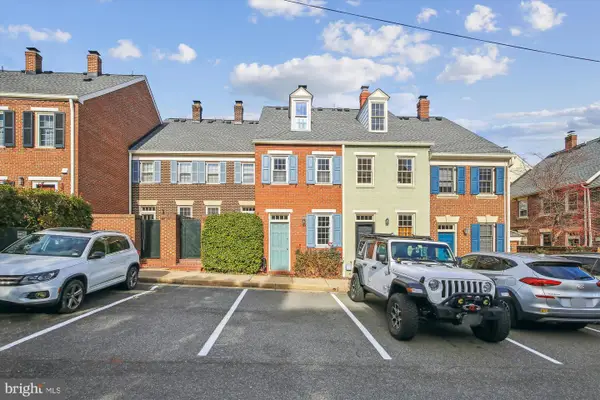 $659,000Coming Soon2 beds 1 baths
$659,000Coming Soon2 beds 1 baths316 N Saint Asaph St, ALEXANDRIA, VA 22314
MLS# VAAX2053534Listed by: CORCORAN MCENEARNEY - Open Sat, 1 to 3pmNew
 $519,000Active2 beds 1 baths990 sq. ft.
$519,000Active2 beds 1 baths990 sq. ft.402 Commonwealth Ave #206, ALEXANDRIA, VA 22301
MLS# VAAX2053914Listed by: COMPASS - Open Sun, 11am to 1pmNew
 $235,000Active1 beds 1 baths675 sq. ft.
$235,000Active1 beds 1 baths675 sq. ft.3300 S 28th St #404, ALEXANDRIA, VA 22302
MLS# VAAX2053910Listed by: REAL BROKER, LLC - New
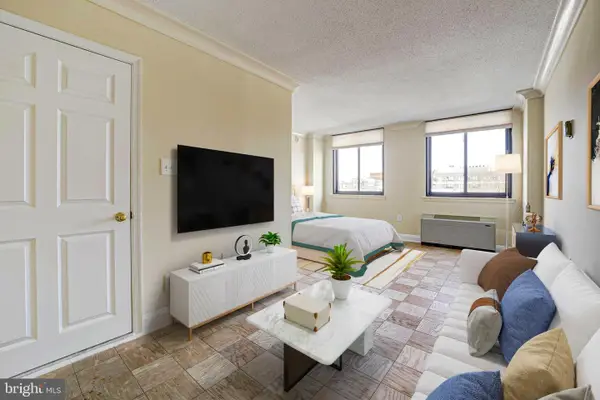 $219,900Active-- beds 1 baths384 sq. ft.
$219,900Active-- beds 1 baths384 sq. ft.801 N Pitt St N #311, ALEXANDRIA, VA 22314
MLS# VAAX2053616Listed by: KELLER WILLIAMS CAPITAL PROPERTIES - Coming Soon
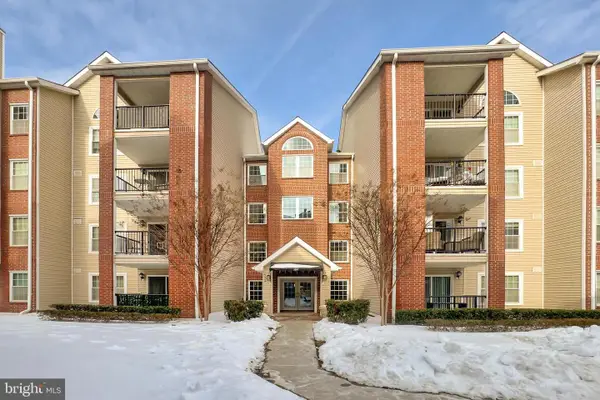 $267,500Coming Soon1 beds 1 baths
$267,500Coming Soon1 beds 1 baths3307 Wyndham Cir #1164, ALEXANDRIA, VA 22302
MLS# VAAX2053750Listed by: INTEGRITY REAL ESTATE GROUP - New
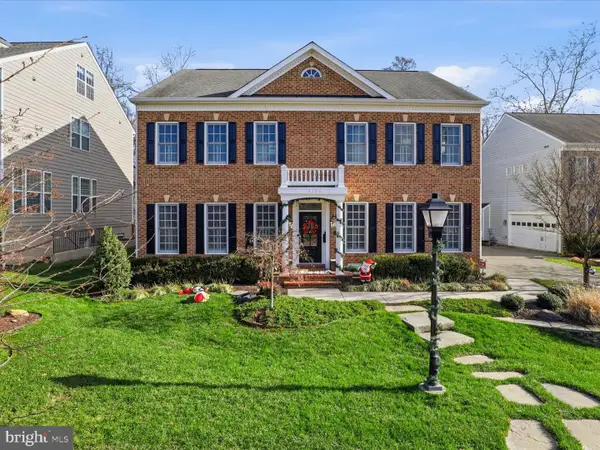 $1,600,000Active6 beds 6 baths4,934 sq. ft.
$1,600,000Active6 beds 6 baths4,934 sq. ft.3709 Taft Ave, ALEXANDRIA, VA 22304
MLS# VAAX2052154Listed by: COMPASS - Coming SoonOpen Thu, 5 to 7pm
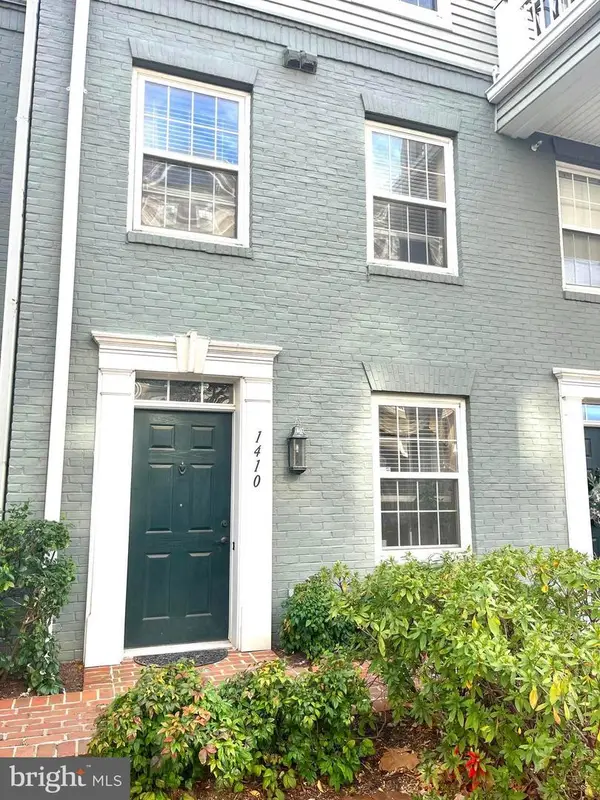 $770,000Coming Soon2 beds 3 baths
$770,000Coming Soon2 beds 3 baths1410 Roundhouse Ln, ALEXANDRIA, VA 22314
MLS# VAAX2053442Listed by: CORCORAN MCENEARNEY

