6310 Tracey Ct, Alexandria, VA 22310
Local realty services provided by:Better Homes and Gardens Real Estate Valley Partners
Listed by:nicole dash
Office:exp realty llc.
MLS#:VAFX2267784
Source:BRIGHTMLS
Price summary
- Price:$774,888
- Price per sq. ft.:$302.69
About this home
Escape to your very own private resort in the sought-after community of Virginia Hills, Alexandria. The centerpiece of this remarkable home is its outdoor oasis, featuring an inviting in-ground saltwater pool, a large outdoor kitchen gazebo with fireplace, and built-in concrete counters and cabinets. The sun-filled four-season sunroom seamlessly connects the indoor and outdoor living spaces. Whether hosting vibrant gatherings or enjoying a quiet evening by the pool, this setting is truly unforgettable.
Inside, the home offers three bedrooms and two full bathrooms on the main level, along with a spacious lower-level recreation room and a bonus room that provides flexible space for a home office, guest retreat, or hobby room. Warmth and charm abound with three gas fireplaces, creating cozy spots to gather throughout the seasons. Step through the french doors from the primary suite into the sunroom for your morning coffee moment in serenity!
Blending everyday comfort with resort-style amenities, this home delivers both relaxation and functionality. Situated in prime Virginia Hills neighborhood conveniently located within a 5 minute short distance easy commute to I-495 beltway to Washington DC metro areas. No HOA, commuter bus stop at the end of the street, minutes to Huntington, Franconia, Eisenhower Metro Stations,short distance drive to shops, museums, restaurants, and bustling activities in Washington DC downtown, Alexandria Old Town, Pentagon City, Crystal City, National Landing, Kingstowne, Rosehill, and Beacon Hills shopping centers. Walk to Franconia Rec Center and Huntley Meadows parks and recreation centers. Move-in ready to start living in your own resort.
Contact an agent
Home facts
- Year built:1955
- Listing ID #:VAFX2267784
- Added:11 day(s) ago
- Updated:September 30, 2025 at 04:35 AM
Rooms and interior
- Bedrooms:3
- Total bathrooms:2
- Full bathrooms:2
- Living area:2,560 sq. ft.
Heating and cooling
- Cooling:Central A/C
- Heating:Forced Air, Natural Gas
Structure and exterior
- Year built:1955
- Building area:2,560 sq. ft.
- Lot area:0.36 Acres
Schools
- High school:HAYFIELD
- Middle school:HAYFIELD SECONDARY SCHOOL
- Elementary school:ROSE HILL
Utilities
- Water:Public
- Sewer:Public Sewer
Finances and disclosures
- Price:$774,888
- Price per sq. ft.:$302.69
- Tax amount:$8,053 (2025)
New listings near 6310 Tracey Ct
- Coming SoonOpen Sat, 2 to 4pm
 $1,200,000Coming Soon3 beds 2 baths
$1,200,000Coming Soon3 beds 2 baths520 S Pitt St, ALEXANDRIA, VA 22314
MLS# VAAX2050282Listed by: CORCORAN MCENEARNEY - Coming Soon
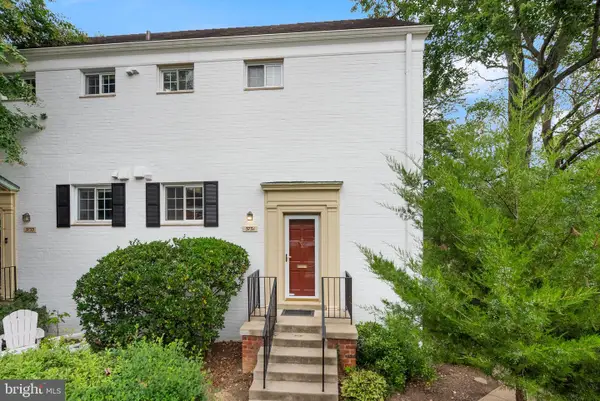 $435,000Coming Soon2 beds 1 baths
$435,000Coming Soon2 beds 1 baths3731 Lyons Ln, ALEXANDRIA, VA 22302
MLS# VAAX2050366Listed by: COMPASS - New
 $1,300,000Active2 beds 3 baths1,485 sq. ft.
$1,300,000Active2 beds 3 baths1,485 sq. ft.635 First St #404, ALEXANDRIA, VA 22314
MLS# VAAX2050404Listed by: COLDWELL BANKER REALTY - New
 $289,900Active1 beds 1 baths690 sq. ft.
$289,900Active1 beds 1 baths690 sq. ft.3230 S 28th St #401, ALEXANDRIA, VA 22302
MLS# VAAX2050350Listed by: HOMECOIN.COM 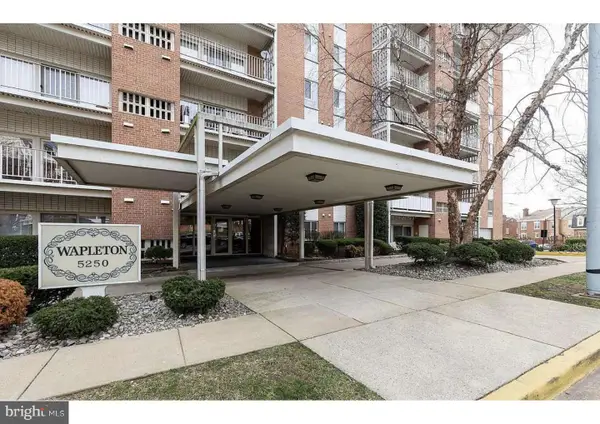 $180,000Pending1 beds 1 baths543 sq. ft.
$180,000Pending1 beds 1 baths543 sq. ft.5250 Valley Forge Dr #511, ALEXANDRIA, VA 22304
MLS# VAAX2050384Listed by: SAMSON PROPERTIES- Coming SoonOpen Sat, 1 to 3pm
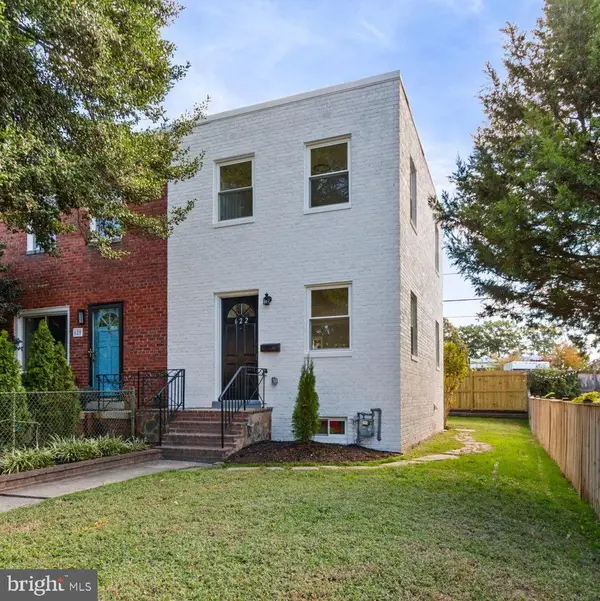 $799,900Coming Soon2 beds 2 baths
$799,900Coming Soon2 beds 2 baths622 S Henry St, ALEXANDRIA, VA 22314
MLS# VAAX2050372Listed by: SAMSON PROPERTIES - New
 $715,000Active2 beds 2 baths1,112 sq. ft.
$715,000Active2 beds 2 baths1,112 sq. ft.1115 Cameron St #215, ALEXANDRIA, VA 22314
MLS# VAAX2050368Listed by: COMPASS - Coming SoonOpen Sun, 2 to 4pm
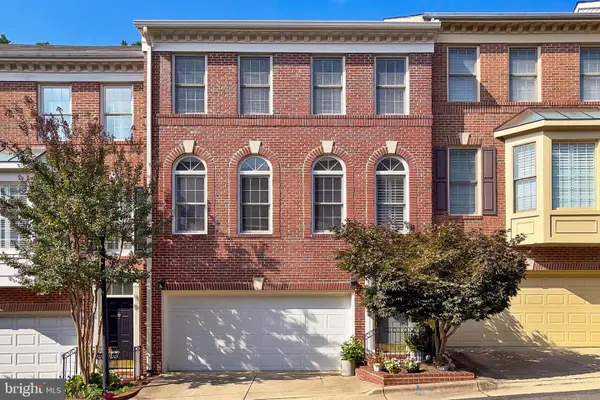 $849,900Coming Soon3 beds 3 baths
$849,900Coming Soon3 beds 3 baths4628 Knight Pl, ALEXANDRIA, VA 22311
MLS# VAAX2050364Listed by: EXP REALTY, LLC - Coming SoonOpen Sun, 12 to 2pm
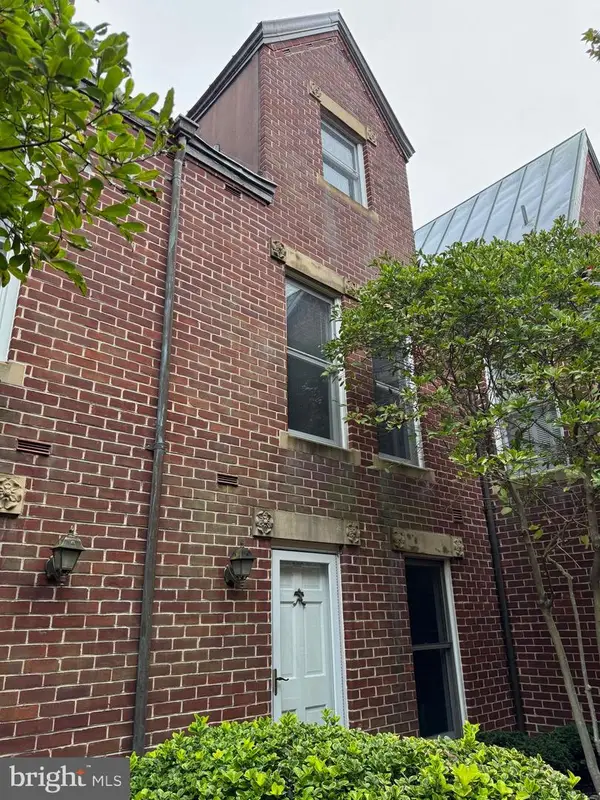 $985,000Coming Soon2 beds 3 baths
$985,000Coming Soon2 beds 3 baths142 N Union St, ALEXANDRIA, VA 22314
MLS# VAAX2049922Listed by: SAMSON PROPERTIES - New
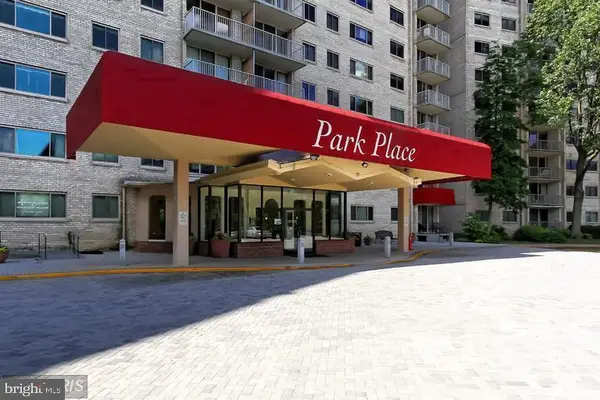 $162,500Active-- beds 1 baths471 sq. ft.
$162,500Active-- beds 1 baths471 sq. ft.2500 N Van Dorn St #1118, ALEXANDRIA, VA 22302
MLS# VAAX2050358Listed by: COMPASS
