6311 Burgundy Leaf Ln, Alexandria, VA 22312
Local realty services provided by:Better Homes and Gardens Real Estate Maturo
6311 Burgundy Leaf Ln,Alexandria, VA 22312
$750,000
- 4 Beds
- 4 Baths
- 2,247 sq. ft.
- Townhouse
- Pending
Listed by:zabrine watson
Office:compass
MLS#:VAFX2275042
Source:BRIGHTMLS
Price summary
- Price:$750,000
- Price per sq. ft.:$333.78
- Monthly HOA dues:$146
About this home
Welcome home! Nestled in the sought-after Overlook community, this stylishly updated end-unit townhome features three spacious finished levels, complete with a one-car garage and a three-level extension for added living space and versatility. Designed for comfort and flexibility, the entry level features a welcoming foyer that opens to a bright and versatile recreation room—perfect as a home gym, guest suite, or playroom. This floor also includes access to the garage, a full bathroom, a laundry room, and an extended space ideal for a home office or bedroom, with direct access to the fully fenced backyard. Upstairs, the main level greets you with an inviting formal dining room highlighted by an elegant tray ceiling and an open-concept design that flows into the light-filled family room, anchored by a two-sided gas fireplace and a charming bay window. A bright sunroom extends from this space and opens to the outdoor deck—perfect for relaxing or entertaining. The kitchen serves as the heart of the home, featuring 42” cabinetry, granite countertops, stainless steel appliances, and a peninsula bar that transitions seamlessly into a cozy breakfast nook framed by another beautiful bay window. The upper level features a comfortable primary suite with a tray ceiling, a walk-in closet with custom organizer, and a sitting area that opens to a second deck. The updated en suite bath includes a glass shower, soaking tub, dual-sink vanity, and separate water closet. Two additional spacious bedrooms and another full bathroom complete this level. Community amenities include an outdoor pool, tennis courts, and scenic trails throughout the neighborhood. Perfectly situated just minutes from Giant, Safeway, Kingstowne Town Center, Springfield Town Center, Huntley Meadows Park, Fort Belvoir, and The Pentagon, with easy access to Franconia–Springfield and Van Dorn Metro stations, I-95, and I-495, this location makes commuting and everyday errands simple. This end-unit townhome in Overlook blends comfort, style, and convenience—schedule your private tour today!
Contact an agent
Home facts
- Year built:1998
- Listing ID #:VAFX2275042
- Added:15 day(s) ago
- Updated:November 02, 2025 at 02:34 AM
Rooms and interior
- Bedrooms:4
- Total bathrooms:4
- Full bathrooms:3
- Half bathrooms:1
- Living area:2,247 sq. ft.
Heating and cooling
- Cooling:Central A/C
- Heating:Electric, Forced Air
Structure and exterior
- Year built:1998
- Building area:2,247 sq. ft.
Utilities
- Water:Public
- Sewer:Public Sewer
Finances and disclosures
- Price:$750,000
- Price per sq. ft.:$333.78
- Tax amount:$8,028 (2025)
New listings near 6311 Burgundy Leaf Ln
- Coming Soon
 $689,000Coming Soon3 beds 4 baths
$689,000Coming Soon3 beds 4 baths5004 Heritage Ln, ALEXANDRIA, VA 22311
MLS# VAAX2051316Listed by: KELLER WILLIAMS CAPITAL PROPERTIES - Coming Soon
 $1,590,000Coming Soon3 beds 2 baths
$1,590,000Coming Soon3 beds 2 baths400 Madison St #1008, ALEXANDRIA, VA 22314
MLS# VAAX2051438Listed by: COMPASS - Open Sun, 1 to 4pmNew
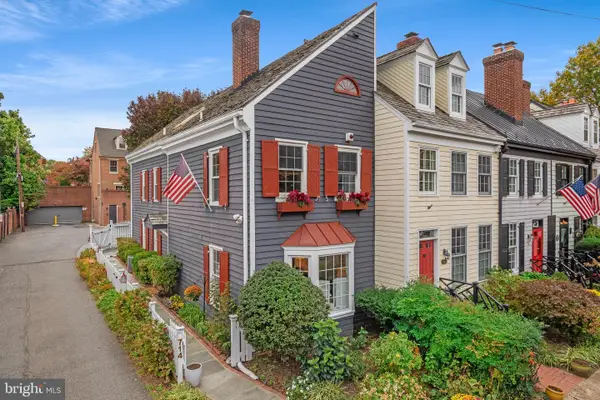 $1,295,000Active3 beds 3 baths1,863 sq. ft.
$1,295,000Active3 beds 3 baths1,863 sq. ft.714 Gibbon St, ALEXANDRIA, VA 22314
MLS# VAAX2051422Listed by: KW METRO CENTER - New
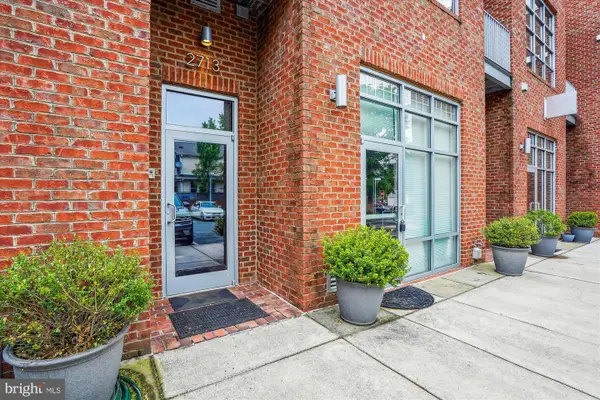 $1,070,000Active2 beds 2 baths1,640 sq. ft.
$1,070,000Active2 beds 2 baths1,640 sq. ft.2713 Mount Vernon Ave, ALEXANDRIA, VA 22301
MLS# VAAX2048266Listed by: CORCORAN MCENEARNEY - New
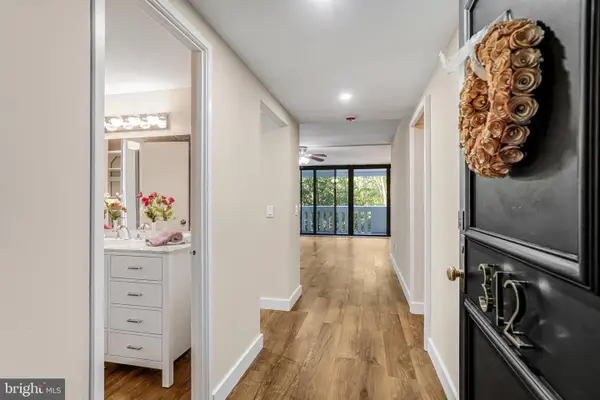 $380,000Active2 beds 2 baths1,405 sq. ft.
$380,000Active2 beds 2 baths1,405 sq. ft.6101 Edsall Rd #312, ALEXANDRIA, VA 22304
MLS# VAAX2051348Listed by: RE/MAX REALTY GROUP - New
 $379,900Active2 beds 1 baths970 sq. ft.
$379,900Active2 beds 1 baths970 sq. ft.13 Auburn Ct #d, ALEXANDRIA, VA 22305
MLS# VAAX2051278Listed by: LONG & FOSTER REAL ESTATE, INC. - Open Sun, 12 to 2pmNew
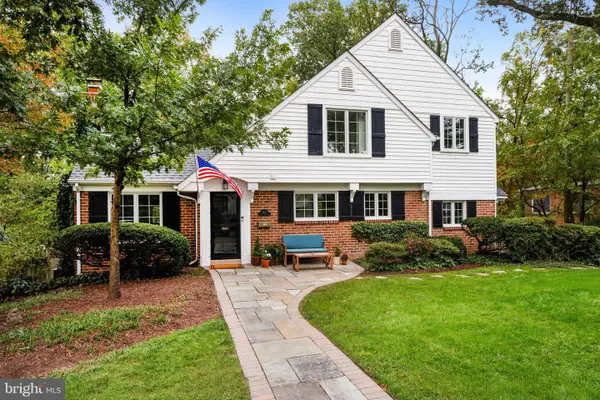 $1,750,000Active4 beds 3 baths2,731 sq. ft.
$1,750,000Active4 beds 3 baths2,731 sq. ft.3203 Circle Hill Rd, ALEXANDRIA, VA 22305
MLS# VAAX2051364Listed by: COMPASS - New
 $308,000Active2 beds 2 baths1,018 sq. ft.
$308,000Active2 beds 2 baths1,018 sq. ft.5911 Edsall Rd #912, ALEXANDRIA, VA 22304
MLS# VAAX2051392Listed by: KW UNITED - Coming SoonOpen Sat, 2 to 4pm
 $439,000Coming Soon2 beds 1 baths
$439,000Coming Soon2 beds 1 baths3606 Greenway Pl, ALEXANDRIA, VA 22302
MLS# VAAX2051258Listed by: KW UNITED - New
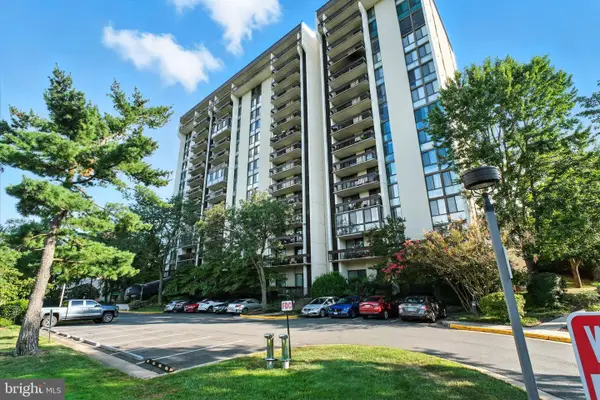 $279,900Active1 beds 1 baths815 sq. ft.
$279,900Active1 beds 1 baths815 sq. ft.5300 Holmes Run Pkwy #1210, ALEXANDRIA, VA 22304
MLS# VAAX2051370Listed by: COMPASS
