6325 Alderman Dr, Alexandria, VA 22315
Local realty services provided by:Better Homes and Gardens Real Estate Valley Partners
6325 Alderman Dr,Alexandria, VA 22315
$899,000
- 4 Beds
- 4 Baths
- - sq. ft.
- Single family
- Coming Soon
Listed by:julie u do
Office:compass
MLS#:VAFX2277384
Source:BRIGHTMLS
Price summary
- Price:$899,000
- Monthly HOA dues:$126
About this home
Welcome to this beautifully maintained corner-lot home, built in 1994 by renowned builder CarrHomes — the popular Carlton model. Nestled in the highly sought-after Amherst Village section of Kingstowne, this residence has been lovingly cared for by its original owner since day one.
Kingstowne is known for its family-friendly community lifestyle, offering miles of walking trails, neighborhood parks, playgrounds, swimming pools, tennis courts, and even pickleball courts — perfect for families, children, and pets to enjoy. With an easy commute to the Pentagon and Washington, D.C., it’s no wonder residents love calling Kingstowne home.
Step inside and instantly feel the warmth of “home sweet home.” The main level boasts nearly 9-foot ceilings, elegant crown molding, and a timeless floor plan that balances comfort and sophistication. The kitchen features rich cherry wood cabinets, granite countertops, and a gas cooktop — a perfect space to prepare and share your favorite meals with loved ones.
Freshly painted throughout and complemented by new carpet, this home offers four generously sized bedrooms and three and a half baths, providing the ideal setting for both everyday living and entertaining.
Contact an agent
Home facts
- Year built:1994
- Listing ID #:VAFX2277384
- Added:1 day(s) ago
- Updated:November 02, 2025 at 01:35 AM
Rooms and interior
- Bedrooms:4
- Total bathrooms:4
- Full bathrooms:3
- Half bathrooms:1
Heating and cooling
- Cooling:Ceiling Fan(s), Central A/C
- Heating:90% Forced Air, Heat Pump - Electric BackUp, Natural Gas
Structure and exterior
- Roof:Shingle
- Year built:1994
Schools
- High school:HAYFIELD SECONDARY SCHOOL
- Middle school:HAYFIELD SECONDARY SCHOOL
- Elementary school:LANE
Utilities
- Water:Public
- Sewer:Public Sewer
Finances and disclosures
- Price:$899,000
- Tax amount:$10,288 (2025)
New listings near 6325 Alderman Dr
- Coming Soon
 $689,000Coming Soon3 beds 4 baths
$689,000Coming Soon3 beds 4 baths5004 Heritage Ln, ALEXANDRIA, VA 22311
MLS# VAAX2051316Listed by: KELLER WILLIAMS CAPITAL PROPERTIES - Coming Soon
 $1,590,000Coming Soon3 beds 2 baths
$1,590,000Coming Soon3 beds 2 baths400 Madison St #1008, ALEXANDRIA, VA 22314
MLS# VAAX2051438Listed by: COMPASS - Open Sun, 1 to 4pmNew
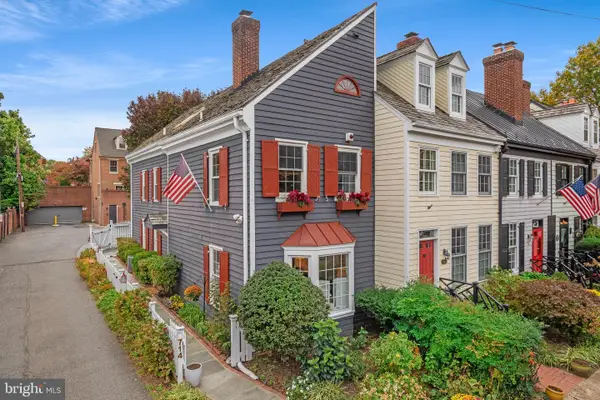 $1,295,000Active3 beds 3 baths1,863 sq. ft.
$1,295,000Active3 beds 3 baths1,863 sq. ft.714 Gibbon St, ALEXANDRIA, VA 22314
MLS# VAAX2051422Listed by: KW METRO CENTER - New
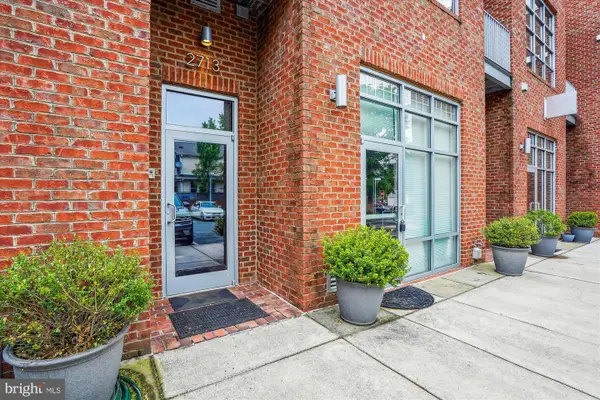 $1,070,000Active2 beds 2 baths1,640 sq. ft.
$1,070,000Active2 beds 2 baths1,640 sq. ft.2713 Mount Vernon Ave, ALEXANDRIA, VA 22301
MLS# VAAX2048266Listed by: CORCORAN MCENEARNEY - New
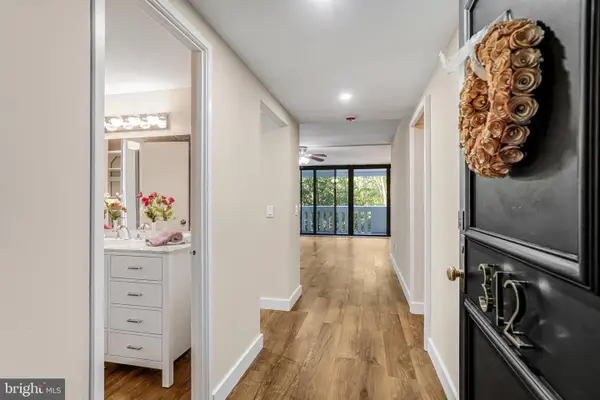 $380,000Active2 beds 2 baths1,405 sq. ft.
$380,000Active2 beds 2 baths1,405 sq. ft.6101 Edsall Rd #312, ALEXANDRIA, VA 22304
MLS# VAAX2051348Listed by: RE/MAX REALTY GROUP - New
 $379,900Active2 beds 1 baths970 sq. ft.
$379,900Active2 beds 1 baths970 sq. ft.13 Auburn Ct #d, ALEXANDRIA, VA 22305
MLS# VAAX2051278Listed by: LONG & FOSTER REAL ESTATE, INC. - Open Sun, 12 to 2pmNew
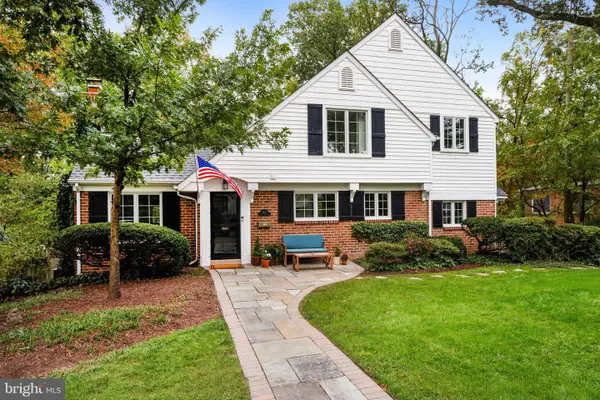 $1,750,000Active4 beds 3 baths2,731 sq. ft.
$1,750,000Active4 beds 3 baths2,731 sq. ft.3203 Circle Hill Rd, ALEXANDRIA, VA 22305
MLS# VAAX2051364Listed by: COMPASS - New
 $308,000Active2 beds 2 baths1,018 sq. ft.
$308,000Active2 beds 2 baths1,018 sq. ft.5911 Edsall Rd #912, ALEXANDRIA, VA 22304
MLS# VAAX2051392Listed by: KW UNITED - Coming SoonOpen Sat, 2 to 4pm
 $439,000Coming Soon2 beds 1 baths
$439,000Coming Soon2 beds 1 baths3606 Greenway Pl, ALEXANDRIA, VA 22302
MLS# VAAX2051258Listed by: KW UNITED - New
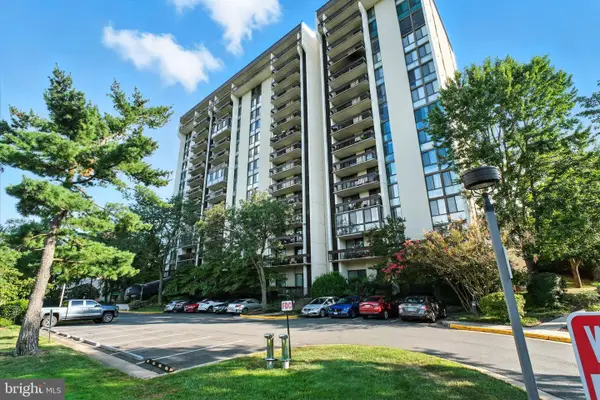 $279,900Active1 beds 1 baths815 sq. ft.
$279,900Active1 beds 1 baths815 sq. ft.5300 Holmes Run Pkwy #1210, ALEXANDRIA, VA 22304
MLS# VAAX2051370Listed by: COMPASS
