6338 Alderman Dr, Alexandria, VA 22315
Local realty services provided by:Better Homes and Gardens Real Estate Cassidon Realty
6338 Alderman Dr,Alexandria, VA 22315
$949,950
- 4 Beds
- 4 Baths
- - sq. ft.
- Single family
- Coming Soon
Listed by:cynthia schneider
Office:long & foster real estate, inc.
MLS#:VAFX2274070
Source:BRIGHTMLS
Price summary
- Price:$949,950
- Monthly HOA dues:$127
About this home
Welcome to 6338 Alderman Drive, a gorgeous 4-bedroom Brittany model tucked away on a quiet street in Alexandria’s sought-after Kingstowne! This beautiful brick-front colonial offers excellent curb appeal with a manicured lawn and vibrant boxwood plants lining either side of the stone walkway. Gleaming hardwood floors flow throughout the main level, and two box-bay windows fill the space with natural light. Step out onto the large deck in the backyard—a perfect spot to enjoy time with family and friends. The spacious rec-room on the lower level features a fun bar, ideal for entertaining guests. New windows were installed in 2018 and 2019, and the primary bathroom has been fully remodeled. This inviting home includes access to Kingstowne’s extensive amenities: pools, gyms, community centers, basketball, tennis & pickleball courts, tot lots, 12 miles of walking trails, and more. Plus, it’s conveniently located near two Metro stations, two town centers, and all major commuter routes.
Contact an agent
Home facts
- Year built:1994
- Listing ID #:VAFX2274070
- Added:1 day(s) ago
- Updated:October 12, 2025 at 01:35 PM
Rooms and interior
- Bedrooms:4
- Total bathrooms:4
- Full bathrooms:3
- Half bathrooms:1
Heating and cooling
- Cooling:Central A/C
- Heating:Forced Air, Natural Gas
Structure and exterior
- Year built:1994
Schools
- High school:HAYFIELD SECONDARY SCHOOL
- Middle school:HAYFIELD SECONDARY SCHOOL
- Elementary school:LANE
Utilities
- Water:Public
- Sewer:Public Sewer
Finances and disclosures
- Price:$949,950
- Tax amount:$10,202 (2025)
New listings near 6338 Alderman Dr
- New
 $739,000Active2 beds 2 baths1,404 sq. ft.
$739,000Active2 beds 2 baths1,404 sq. ft.523 Duncan Ave, ALEXANDRIA, VA 22301
MLS# VAAX2050814Listed by: SAMSON PROPERTIES - Coming Soon
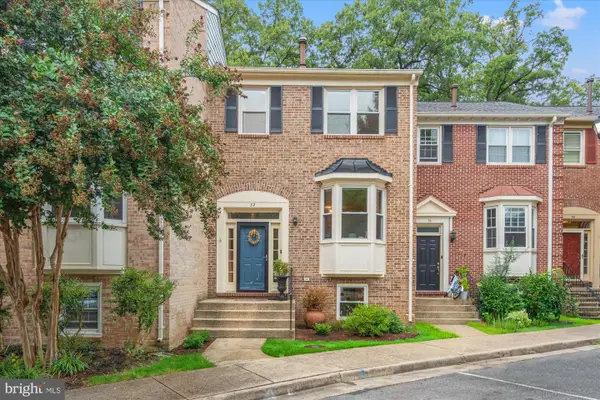 $750,000Coming Soon2 beds 3 baths
$750,000Coming Soon2 beds 3 baths32 Carriage House Cir, ALEXANDRIA, VA 22304
MLS# VAAX2050764Listed by: TTR SOTHEBY'S INTERNATIONAL REALTY - Coming Soon
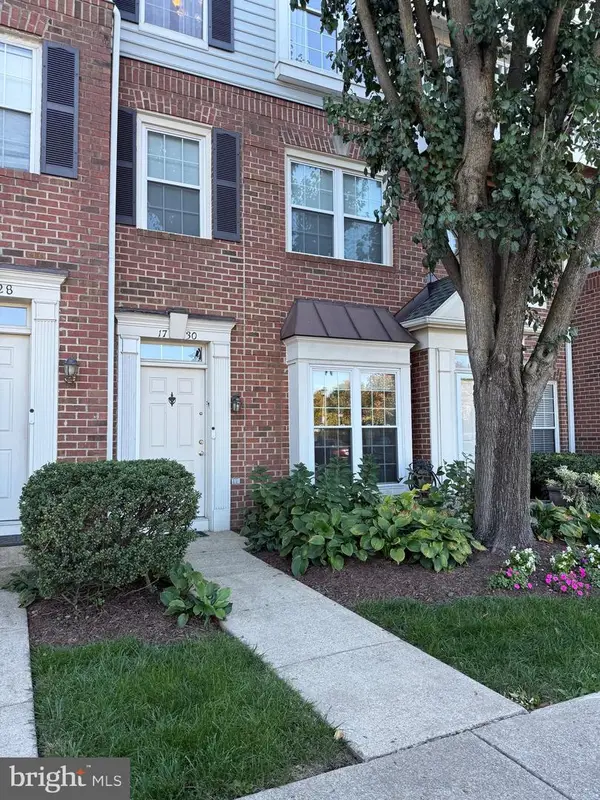 $530,000Coming Soon2 beds 3 baths
$530,000Coming Soon2 beds 3 baths1730 Osage St, ALEXANDRIA, VA 22302
MLS# VAAX2050662Listed by: CORCORAN MCENEARNEY - Open Sun, 12 to 2pmNew
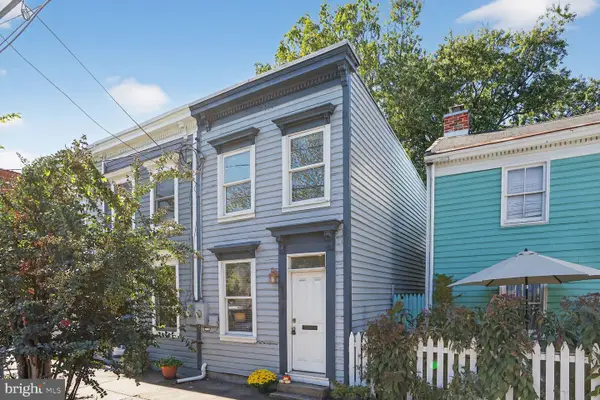 $699,000Active2 beds 2 baths864 sq. ft.
$699,000Active2 beds 2 baths864 sq. ft.312 N Henry St #1/2, ALEXANDRIA, VA 22314
MLS# VAAX2050688Listed by: COMPASS - Coming Soon
 $314,999Coming Soon1 beds 1 baths
$314,999Coming Soon1 beds 1 baths3313 Wyndham Cir #4218, ALEXANDRIA, VA 22302
MLS# VAAX2050802Listed by: COMPASS - Coming Soon
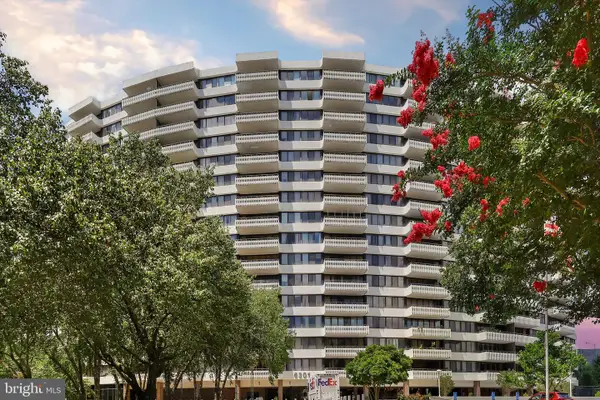 $627,000Coming Soon4 beds 3 baths
$627,000Coming Soon4 beds 3 baths6301 Stevenson Ave #1517, ALEXANDRIA, VA 22304
MLS# VAAX2050686Listed by: REDFIN CORPORATION - New
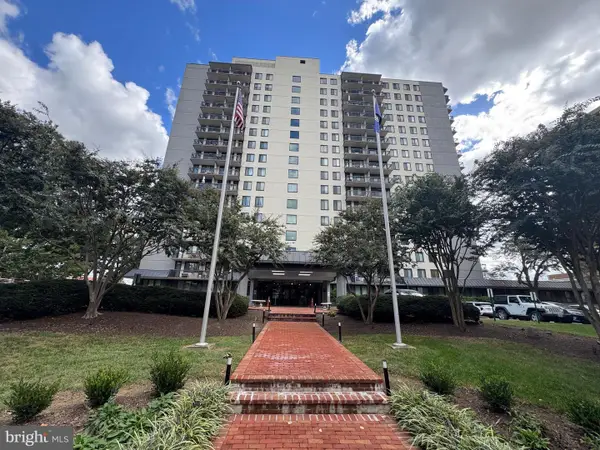 $219,000Active-- beds 1 baths386 sq. ft.
$219,000Active-- beds 1 baths386 sq. ft.801 N Pitt St #401, ALEXANDRIA, VA 22314
MLS# VAAX2050702Listed by: COMPASS - Open Sun, 2 to 4pmNew
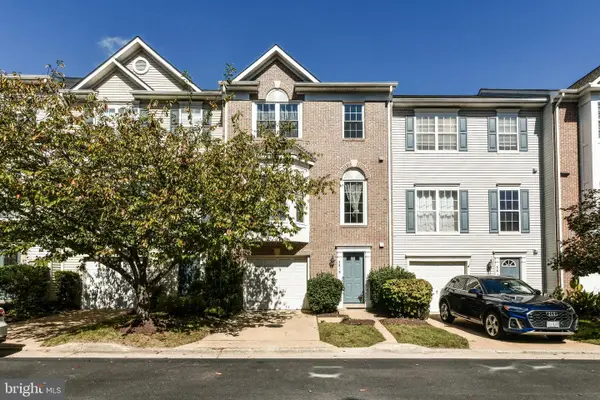 $695,000Active3 beds 3 baths2,152 sq. ft.
$695,000Active3 beds 3 baths2,152 sq. ft.3819 Dominion Mill Dr, ALEXANDRIA, VA 22304
MLS# VAAX2050776Listed by: CHAMBERS THEORY, LLC - Coming Soon
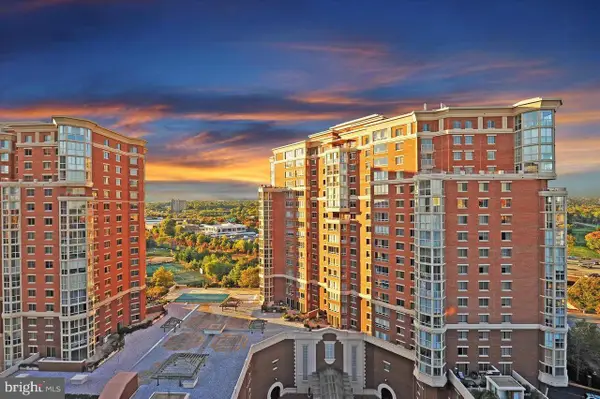 $770,000Coming Soon2 beds 3 baths
$770,000Coming Soon2 beds 3 baths2121 Jamieson Ave #609, ALEXANDRIA, VA 22314
MLS# VAAX2050628Listed by: REDFIN CORPORATION - Open Sun, 12 to 4pmNew
 $1,275,000Active4 beds 3 baths2,016 sq. ft.
$1,275,000Active4 beds 3 baths2,016 sq. ft.620 Melrose St, ALEXANDRIA, VA 22302
MLS# VAAX2050746Listed by: COMPASS
