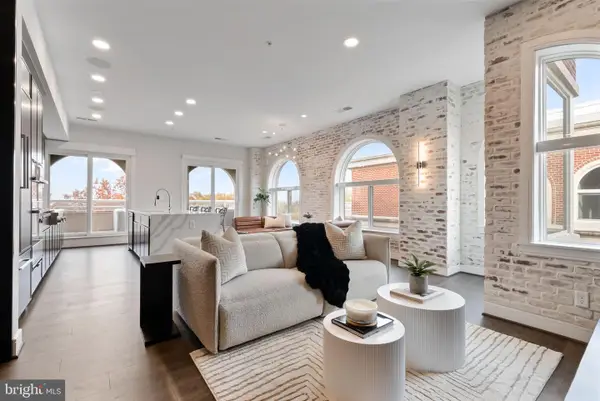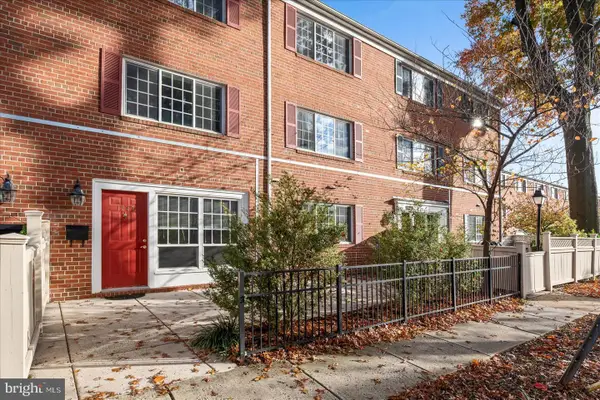6364 Evangeline Ln, Alexandria, VA 22312
Local realty services provided by:Better Homes and Gardens Real Estate Maturo
Listed by: tracy l vitali
Office: coldwell banker realty
MLS#:VAFX2257312
Source:BRIGHTMLS
Price summary
- Price:$1,200,000
- Price per sq. ft.:$223.21
About this home
Ready for a home with privacy, loads of space and close to everything the DMV offers?! This private oasis is ready for you and so close to everything! A beautiful contemporary home that sits on almost an acre at the end of a cul de sac with lovely views of the Turkeycock Run Stream and woods. Truly a hidden gem. Enjoy the view and entertaining on the new deck and lighting (2023) that spans the entire back of the house with new sliding glass doors in all the rear rooms on the main level. Enter through the new front doors into the large 2-story foyer with refinished hardwood floors throughout. The main level features the spacious primary bedroom with a new walk in closet and updated primary bathroom. There is also an updated powder bath, another room that could be a bedroom or an office, a laundry room and walk in pantry (plumbed to be another half bath). The eat in kitchen is quite large with a new induction cooktop and opens to the separate dining room and living room. The main level family room has vaulted ceilings, hardwood floors and new sliding glass doors to the deck with a new gazebo and lighting for a nice day outside. Let's move upstairs to 3 spacious bedrooms, 2 updated bathrooms and a loft space all with new carpet and fresh paint. Bonus- flooring has been added to the attic space for more storage! Downstairs you will find a large 2nd family room, the 5th bedroom, an updated full bath, a workroom, an updated half bath, a space that can be another office or an exercise room and the entrance to the oversized 2 car garage. There is also new sliding glass doors to the backyard brick patio. All windows and exterior doors were replaced in 2024, architectural shingled roof in 2013. Dual-zoned HVAC , the lower-level AC compressor replaced in 2022, upper-level heat pump system replaced in 2016. All of this and easy commuting access to 395 and 236. Welcome home!
Contact an agent
Home facts
- Year built:1995
- Listing ID #:VAFX2257312
- Added:116 day(s) ago
- Updated:November 15, 2025 at 04:12 PM
Rooms and interior
- Bedrooms:5
- Total bathrooms:6
- Full bathrooms:4
- Half bathrooms:2
- Living area:5,376 sq. ft.
Heating and cooling
- Cooling:Ceiling Fan(s), Central A/C, Programmable Thermostat, Zoned
- Heating:Electric, Forced Air, Heat Pump(s), Oil, Programmable Thermostat, Zoned
Structure and exterior
- Roof:Architectural Shingle
- Year built:1995
- Building area:5,376 sq. ft.
- Lot area:0.94 Acres
Schools
- High school:ANNANDALE
Utilities
- Water:Public
- Sewer:Public Sewer
Finances and disclosures
- Price:$1,200,000
- Price per sq. ft.:$223.21
- Tax amount:$12,566 (2025)
New listings near 6364 Evangeline Ln
- New
 $399,900Active1 beds 1 baths770 sq. ft.
$399,900Active1 beds 1 baths770 sq. ft.801 N Pitt St #1708, ALEXANDRIA, VA 22314
MLS# VAAX2051782Listed by: LONG & FOSTER REAL ESTATE, INC. - Open Sat, 11am to 1pmNew
 $625,000Active3 beds 4 baths1,927 sq. ft.
$625,000Active3 beds 4 baths1,927 sq. ft.9 Fendall Ave, ALEXANDRIA, VA 22304
MLS# VAAX2051360Listed by: LONG & FOSTER REAL ESTATE, INC. - New
 $515,000Active2 beds 2 baths1,309 sq. ft.
$515,000Active2 beds 2 baths1,309 sq. ft.203 Yoakum Pkwy #1807, ALEXANDRIA, VA 22304
MLS# VAAX2051600Listed by: HOMECOIN.COM - New
 $319,000Active2 beds 2 baths1,225 sq. ft.
$319,000Active2 beds 2 baths1,225 sq. ft.301 N Beauregard St #1605, ALEXANDRIA, VA 22312
MLS# VAAX2051722Listed by: COMPASS - Open Sat, 12 to 3pmNew
 $1,624,900Active3 beds 2 baths1,575 sq. ft.
$1,624,900Active3 beds 2 baths1,575 sq. ft.625 Slaters Ln #402, ALEXANDRIA, VA 22314
MLS# VAAX2051754Listed by: DOUGLAS ELLIMAN OF METRO DC, LLC - New
 $250,000Active2 beds 2 baths1,132 sq. ft.
$250,000Active2 beds 2 baths1,132 sq. ft.5340 Holmes Run Pkwy #1215, ALEXANDRIA, VA 22304
MLS# VAAX2051762Listed by: EXP REALTY, LLC - Open Sat, 1 to 3pmNew
 $360,000Active1 beds 1 baths1,070 sq. ft.
$360,000Active1 beds 1 baths1,070 sq. ft.1247 N Van Dorn St, ALEXANDRIA, VA 22304
MLS# VAAX2051766Listed by: EXP REALTY, LLC - New
 $222,000Active1 beds 1 baths567 sq. ft.
$222,000Active1 beds 1 baths567 sq. ft.2500 N Van Dorn St #1409, ALEXANDRIA, VA 22302
MLS# VAAX2051768Listed by: SAMSON PROPERTIES - Open Sun, 1 to 3pmNew
 $900,000Active3 beds 2 baths1,689 sq. ft.
$900,000Active3 beds 2 baths1,689 sq. ft.1104 Tuckahoe Ln, ALEXANDRIA, VA 22302
MLS# VAAX2051780Listed by: KELLER WILLIAMS REALTY - New
 $185,000Active1 beds 1 baths567 sq. ft.
$185,000Active1 beds 1 baths567 sq. ft.2500 N Van Dorn St #1119, ALEXANDRIA, VA 22302
MLS# VAAX2051794Listed by: BERKSHIRE HATHAWAY HOMESERVICES PENFED REALTY
