- BHGRE®
- Virginia
- Alexandria
- 6408 Cavalier Dr
6408 Cavalier Dr, Alexandria, VA 22307
Local realty services provided by:Better Homes and Gardens Real Estate Maturo
Listed by: mina s. aidun
Office: long & foster real estate, inc.
MLS#:VAFX2283364
Source:BRIGHTMLS
Price summary
- Price:$680,000
- Price per sq. ft.:$629.63
About this home
NEW YEAR, NEW HOME– THE ULTIMATE UPDATED SFH IN 22307 IS WAITING FOR YOU!
Why opt for a fixer-upper or town home when you can have a move in ready single family home today? This stunning 3BR/2BA home in Bucknell Manor has been meticulously reimagined for the modern buyer!
Step inside to a bright Chef’s Kitchen (2025) featuring premium granite countertops, white cabinetry, modern backsplash and sleek stainless steel appliances - with direct access to the back patio. Peace of mind is built-in with a NEWER ROOF (2025), NEWER SIDING (2025), FRESH PAINT (2025) and HVAC (2017)—eliminating most major "big ticket" worries.
A SMARTER FLOOR PLAN:
Forget the dark, damp basements common in the area. This home offers a rare upper-level laundry room, gorgeous hardwoods and LVP flooring throughout. Large windows full of character bathe the home in natural light. Upstairs you will find two bedrooms and a full bath. The main level features a flexible third bedroom and an additional full bath—perfect for a home office, guest suite, or one-level living.
THE OUTDOOR OASIS:
Your private sanctuary awaits. The large, flat backyard is a showstopper, boasting extensive hardscaping, a custom stone patio, a built-in outdoor grill, and a tranquil water feature with Koi! It is the premier lot for summer entertaining and peaceful morning coffee.
LOCATION & PERKS:
• Minutes to Huntington Metro, Old Town Alexandria, and the Beltway.
Perfectly located just minutes to Huntington Metro, GW Parkway, Route 1, and I-95 for an easy commute. Close to Old Town Alexandria, Fort Belvoir, and the Pentagon, with trails, parks, and the newly renovated Mount Vernon Community Center (Summer 2025) just blocks away.
Contact an agent
Home facts
- Year built:1950
- Listing ID #:VAFX2283364
- Added:143 day(s) ago
- Updated:February 01, 2026 at 02:43 PM
Rooms and interior
- Bedrooms:3
- Total bathrooms:2
- Full bathrooms:2
- Living area:1,080 sq. ft.
Heating and cooling
- Cooling:Ceiling Fan(s), Central A/C
- Heating:90% Forced Air, Natural Gas
Structure and exterior
- Roof:Shingle
- Year built:1950
- Building area:1,080 sq. ft.
- Lot area:0.17 Acres
Schools
- High school:WEST POTOMAC
- Middle school:SANDBURG
- Elementary school:BELLE VIEW
Utilities
- Water:Public
- Sewer:Public Sewer
Finances and disclosures
- Price:$680,000
- Price per sq. ft.:$629.63
- Tax amount:$7,352 (2025)
New listings near 6408 Cavalier Dr
- Coming Soon
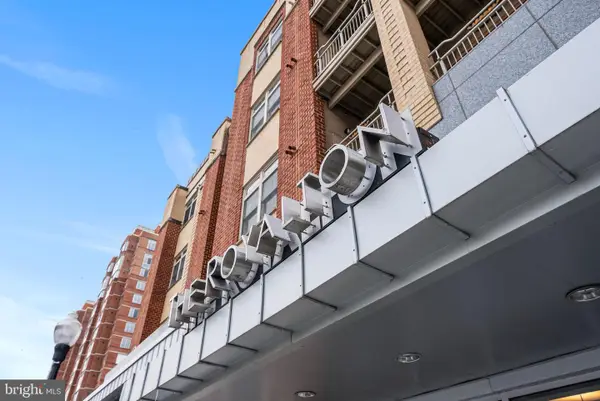 $450,000Coming Soon1 beds 1 baths
$450,000Coming Soon1 beds 1 baths309 Holland Ln #330, ALEXANDRIA, VA 22314
MLS# VAAX2053526Listed by: COMPASS - New
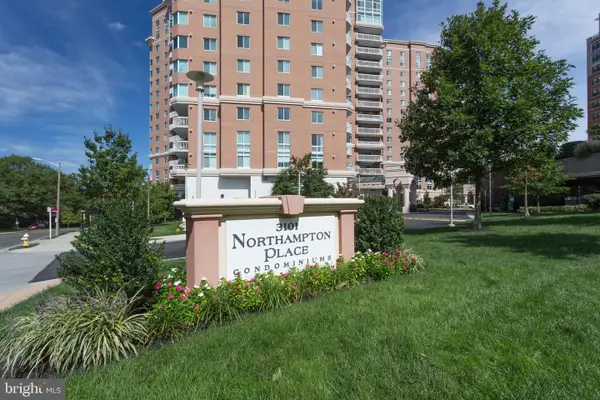 $485,000Active2 beds 2 baths1,096 sq. ft.
$485,000Active2 beds 2 baths1,096 sq. ft.3101 N Hampton Dr #718, ALEXANDRIA, VA 22302
MLS# VAAX2053638Listed by: PEARSON SMITH REALTY, LLC - Open Sun, 2 to 4pmNew
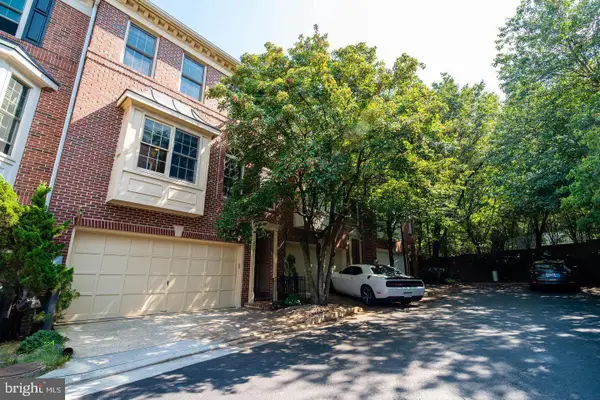 $1,000,000Active3 beds 4 baths2,592 sq. ft.
$1,000,000Active3 beds 4 baths2,592 sq. ft.2505 Gadsby Pl, ALEXANDRIA, VA 22311
MLS# VAAX2053516Listed by: COMPASS - New
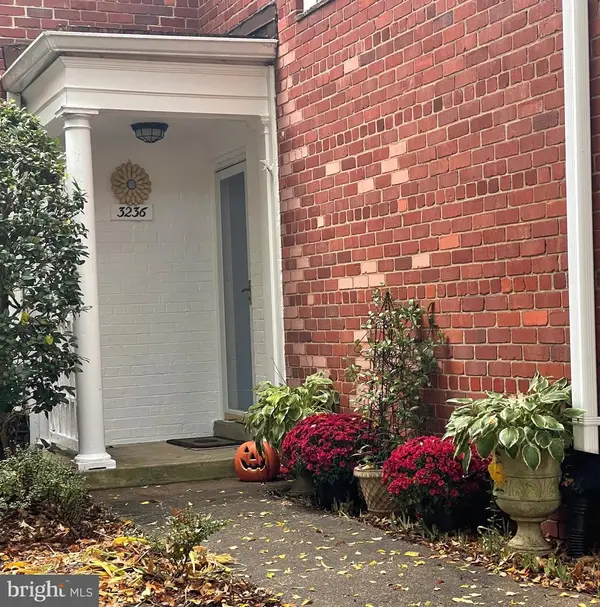 $350,000Active1 beds 1 baths760 sq. ft.
$350,000Active1 beds 1 baths760 sq. ft.3236 Valley Dr #3236, ALEXANDRIA, VA 22302
MLS# VAAX2053576Listed by: WEICHERT, REALTORS - New
 $344,900Active2 beds 2 baths938 sq. ft.
$344,900Active2 beds 2 baths938 sq. ft.49 Skyhill Rd #201, ALEXANDRIA, VA 22314
MLS# VAAX2053622Listed by: SERVICE FIRST REALTY CORP - New
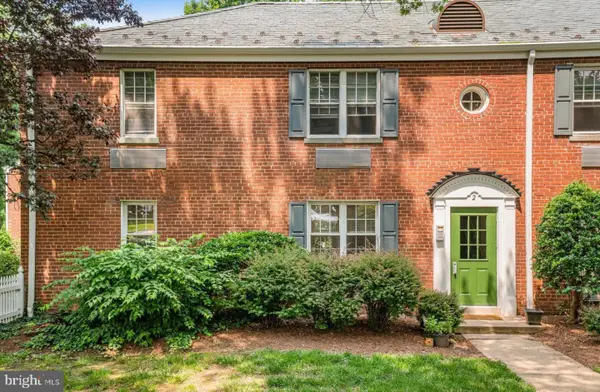 $345,000Active2 beds 1 baths850 sq. ft.
$345,000Active2 beds 1 baths850 sq. ft.2 Auburn Ct #b, ALEXANDRIA, VA 22305
MLS# VAAX2053620Listed by: SERHANT - Coming SoonOpen Sun, 1 to 3pm
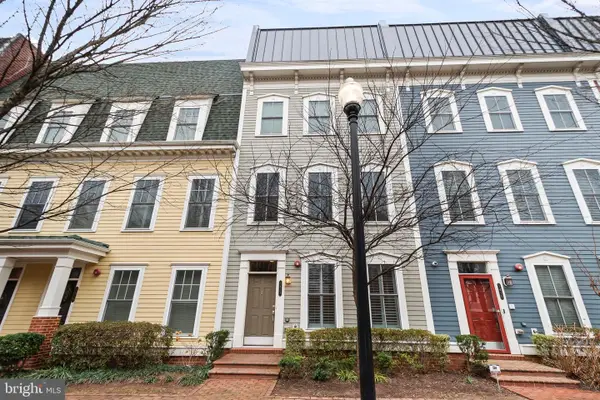 $1,200,000Coming Soon3 beds 5 baths
$1,200,000Coming Soon3 beds 5 baths1417 Van Valkenburgh Ln, ALEXANDRIA, VA 22301
MLS# VAAX2053420Listed by: SAMSON PROPERTIES - Coming Soon
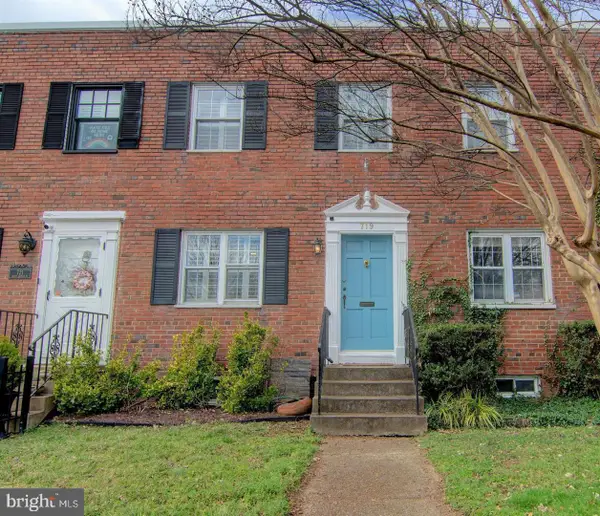 $799,900Coming Soon2 beds 2 baths
$799,900Coming Soon2 beds 2 baths719 S Alfred St, ALEXANDRIA, VA 22314
MLS# VAAX2053564Listed by: CENTURY 21 REDWOOD REALTY - New
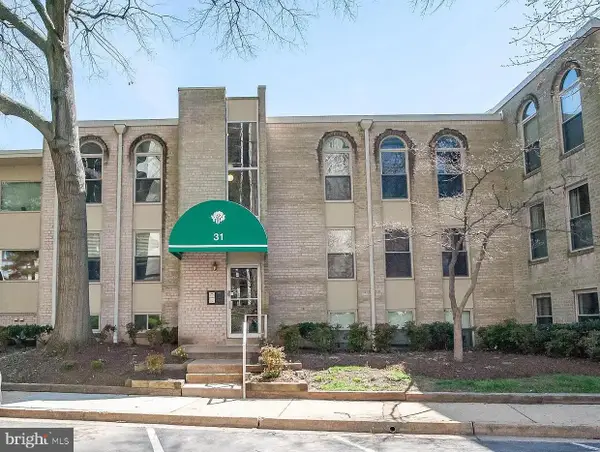 $210,000Active1 beds 1 baths761 sq. ft.
$210,000Active1 beds 1 baths761 sq. ft.31 Canterbury Sq #301, ALEXANDRIA, VA 22304
MLS# VAAX2053614Listed by: NBI REALTY, LLC - Coming Soon
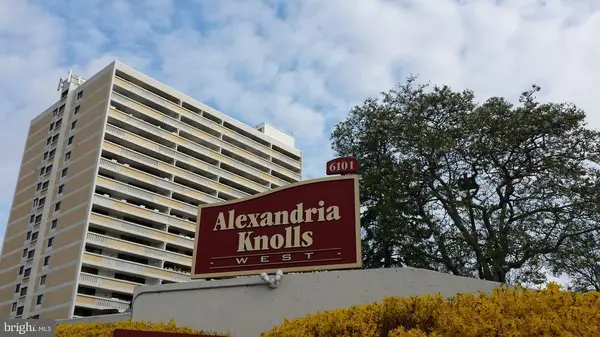 $424,500Coming Soon2 beds 2 baths
$424,500Coming Soon2 beds 2 baths6101 Edsall Rd #1704, ALEXANDRIA, VA 22304
MLS# VAAX2053618Listed by: HOUWZER, LLC

