6447 Gildar St, Alexandria, VA 22310
Local realty services provided by:Better Homes and Gardens Real Estate GSA Realty
6447 Gildar St,Alexandria, VA 22310
$530,000
- 3 Beds
- 3 Baths
- 1,570 sq. ft.
- Townhouse
- Pending
Listed by: lorraine k deavers
Office: wilkinson pm inc
MLS#:VAFX2260720
Source:BRIGHTMLS
Price summary
- Price:$530,000
- Price per sq. ft.:$337.58
- Monthly HOA dues:$81.33
About this home
Back on the Market – now with beautiful brand-new hardwood floors on the upper level!
This charming three level townhouse in sought-after Georgetown Woods is move-in ready and better than ever. Ideally located between Springfield and Kingstowne, you’ll enjoy unbeatable convenience just minutes from Fort Belvoir, the Springfield Metro, Springfield Town Center, Kingstowne shops and restaurants, plus quick access to I-95, I-495, and I-395 — with direct routes to the Pentagon.
Main Level Highlights: Gleaming hardwood floors, updated kitchen with stainless steel appliances, silestone countertops, and abundant cabinetry. Gas cooking for the chef. Two bar seats to grab a quick bite or keep the chef company. Sunny bay window with built-in storage bench. Open-concept L-shaped living/dining area with walkout to a private bricked patio — great for relaxing or grilling.
Upper Level: Brand new hardwood floors throughout, three spacious bedrooms. Primary suite with private bath and large walk-in shower
Lower Level: Cozy recreation room with plush carpeting. Full-size laundry room with ample storage
Don’t miss this second chance to own a beautifully maintained home in a prime location. Schedule your showing today — this one won’t last!
Contact an agent
Home facts
- Year built:1969
- Listing ID #:VAFX2260720
- Added:144 day(s) ago
- Updated:December 31, 2025 at 08:44 AM
Rooms and interior
- Bedrooms:3
- Total bathrooms:3
- Full bathrooms:2
- Half bathrooms:1
- Living area:1,570 sq. ft.
Heating and cooling
- Cooling:Central A/C
- Heating:Forced Air, Natural Gas
Structure and exterior
- Roof:Shingle
- Year built:1969
- Building area:1,570 sq. ft.
- Lot area:0.06 Acres
Utilities
- Water:Public
- Sewer:Public Sewer
Finances and disclosures
- Price:$530,000
- Price per sq. ft.:$337.58
- Tax amount:$6,205 (2025)
New listings near 6447 Gildar St
- Coming Soon
 $650,000Coming Soon3 beds 3 baths
$650,000Coming Soon3 beds 3 baths3945 Old Dominion Blvd, ALEXANDRIA, VA 22305
MLS# VAAX2052758Listed by: SAMSON PROPERTIES - Coming Soon
 $614,900Coming Soon3 beds 2 baths
$614,900Coming Soon3 beds 2 baths44 Dale St, ALEXANDRIA, VA 22305
MLS# VAAX2052622Listed by: RE/MAX ALLEGIANCE - New
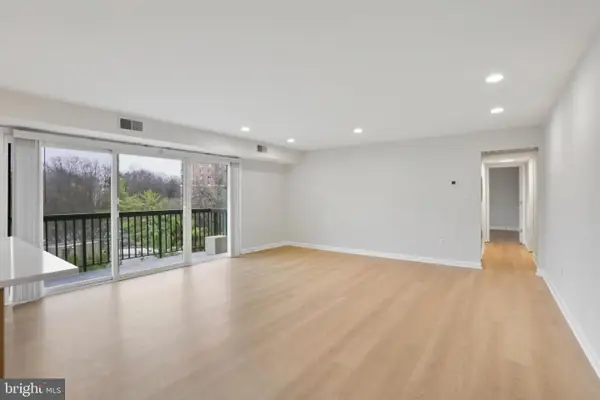 $350,000Active2 beds 1 baths930 sq. ft.
$350,000Active2 beds 1 baths930 sq. ft.3200 S 28th St #403, ALEXANDRIA, VA 22302
MLS# VAAX2052702Listed by: PEARSON SMITH REALTY, LLC - Coming Soon
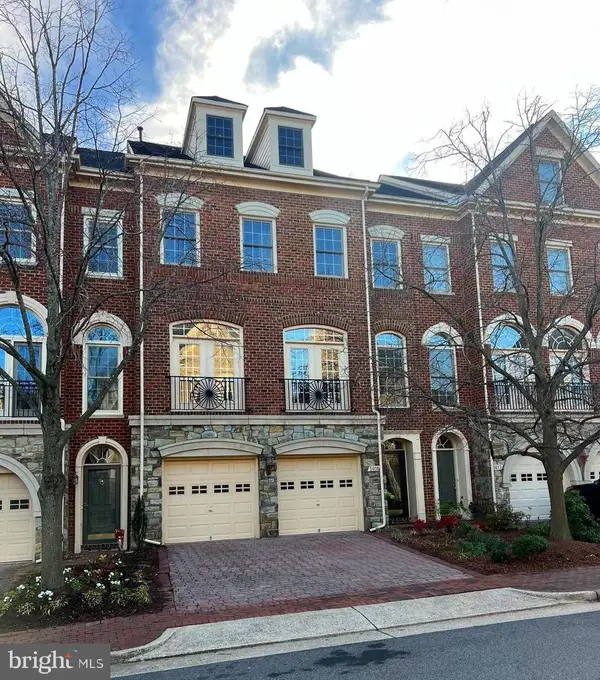 $1,175,000Coming Soon5 beds 5 baths
$1,175,000Coming Soon5 beds 5 baths5010 John Ticer Dr, ALEXANDRIA, VA 22304
MLS# VAAX2052296Listed by: SAMSON PROPERTIES - New
 $1,136,687Active3 beds 4 baths1,950 sq. ft.
$1,136,687Active3 beds 4 baths1,950 sq. ft.402 Swann Ave, ALEXANDRIA, VA 22301
MLS# VAAX2052708Listed by: MONUMENT SOTHEBY'S INTERNATIONAL REALTY - Coming SoonOpen Sun, 1 to 3pm
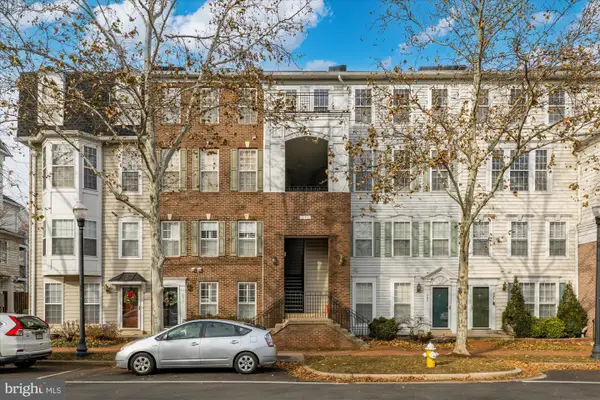 $625,000Coming Soon3 beds 3 baths
$625,000Coming Soon3 beds 3 baths291 Cameron Station Blvd #102, ALEXANDRIA, VA 22304
MLS# VAAX2050558Listed by: COMPASS - Coming Soon
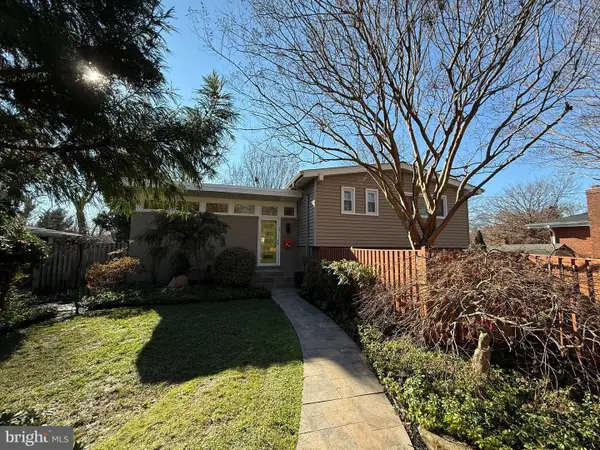 $835,000Coming Soon3 beds 3 baths
$835,000Coming Soon3 beds 3 baths5004 Regency Pl, ALEXANDRIA, VA 22304
MLS# VAAX2052664Listed by: MOVE4FREE REALTY, LLC - New
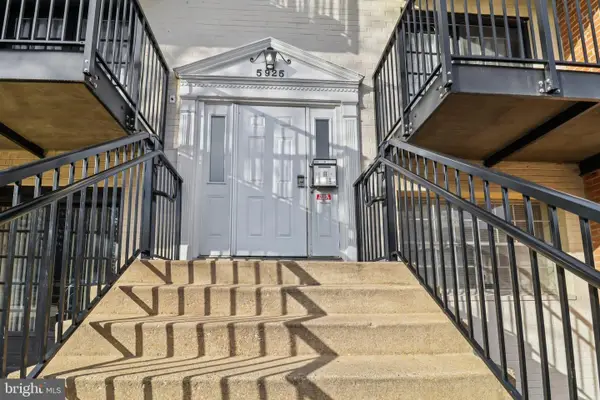 $259,900Active2 beds 1 baths925 sq. ft.
$259,900Active2 beds 1 baths925 sq. ft.5925 Quantrell Ave #104, ALEXANDRIA, VA 22312
MLS# VAAX2052684Listed by: REAL BROKER, LLC - Coming Soon
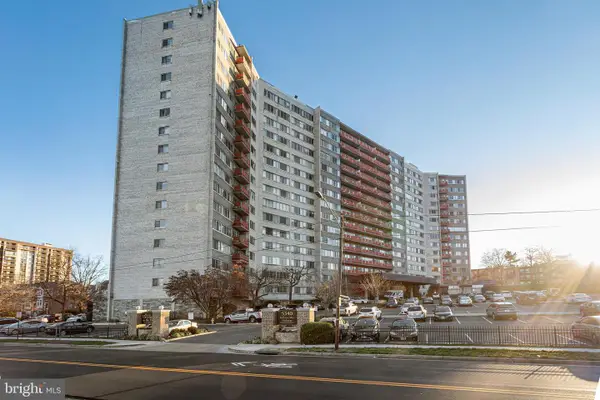 $195,000Coming Soon1 beds 1 baths
$195,000Coming Soon1 beds 1 baths5340 Holmes Run Pkwy #1212, ALEXANDRIA, VA 22304
MLS# VAAX2052686Listed by: MCWILLIAMS/BALLARD, INC. - New
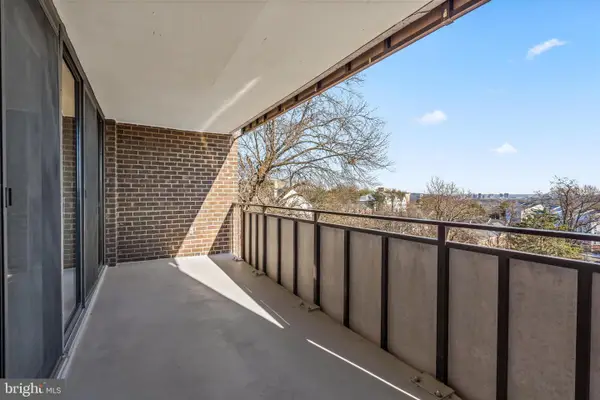 $260,000Active1 beds 2 baths1,087 sq. ft.
$260,000Active1 beds 2 baths1,087 sq. ft.250 S Reynolds St #411, ALEXANDRIA, VA 22304
MLS# VAAX2052478Listed by: TTR SOTHEBY'S INTERNATIONAL REALTY
