6469 Rockshire Ct, Alexandria, VA 22315
Local realty services provided by:Better Homes and Gardens Real Estate Cassidon Realty
6469 Rockshire Ct,Alexandria, VA 22315
$573,000
- 3 Beds
- 3 Baths
- 2,110 sq. ft.
- Townhouse
- Pending
Listed by:zhen wang
Office:premiere realty
MLS#:VAFX2267026
Source:BRIGHTMLS
Price summary
- Price:$573,000
- Price per sq. ft.:$271.56
- Monthly HOA dues:$126.33
About this home
If you want to buy new full renovated new home, you will like this one! Welcome to this 3 level 3BR and 2.5BA Brick Townhome. This house is fully renovated top to bottom with luxury vinyl plank though out the house. Plus the recessed lighting throughout, they light up the space. The upgraded kitchen is featured with white plank cabinet, all new stainless-steel appliances, luxury white quartz count top. The black European Pull hardware matches the best of the white cabinet. To the left of the dinning, you will find the formal dining room, and it is perfect for hosting and entertaining. To the second level, it provides 3 bedrooms, including a luxurious master bedroom with newly renovated master bathroom. The second bathroom is also fully renovated with subway tile, porcelain tile , and new tub. When you walking into the basement, the recessed light will light up the whole room. It features a bar for your party, family gathering, or just a movie night. A large family room is perfect for your entertainment devices.
More improbably, New HVAC, and newer roof. Fully fenced backyard for better privacy. Location, location, and location! It is close to the Franconia-Springfield Metro and Springfield Town Center, very easy commute to most places.
Contact an agent
Home facts
- Year built:1976
- Listing ID #:VAFX2267026
- Added:50 day(s) ago
- Updated:November 01, 2025 at 07:28 AM
Rooms and interior
- Bedrooms:3
- Total bathrooms:3
- Full bathrooms:2
- Half bathrooms:1
- Living area:2,110 sq. ft.
Heating and cooling
- Cooling:Central A/C
- Heating:Electric, Forced Air, Heat Pump(s)
Structure and exterior
- Roof:Asphalt
- Year built:1976
- Building area:2,110 sq. ft.
- Lot area:0.04 Acres
Schools
- High school:HAYFIELD
- Middle school:HAYFIELD SECONDARY SCHOOL
- Elementary school:LANE
Utilities
- Water:Public
- Sewer:Public Septic
Finances and disclosures
- Price:$573,000
- Price per sq. ft.:$271.56
- Tax amount:$3,280 (2008)
New listings near 6469 Rockshire Ct
- Open Sat, 1 to 4pmNew
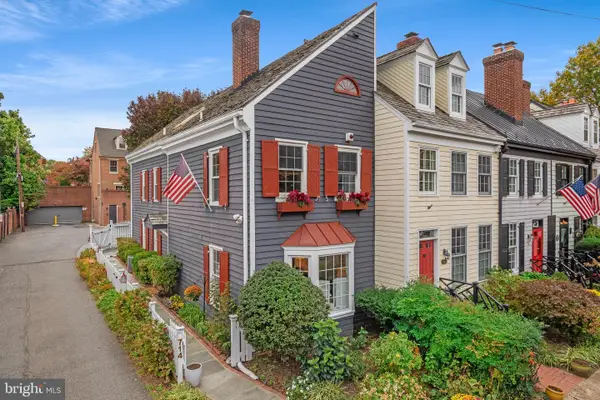 $1,295,000Active3 beds 3 baths1,863 sq. ft.
$1,295,000Active3 beds 3 baths1,863 sq. ft.714 Gibbon St, ALEXANDRIA, VA 22314
MLS# VAAX2051422Listed by: KW METRO CENTER - New
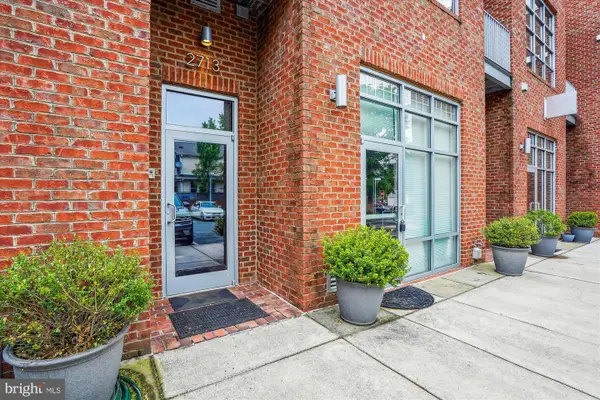 $1,070,000Active2 beds 2 baths1,640 sq. ft.
$1,070,000Active2 beds 2 baths1,640 sq. ft.2713 Mount Vernon Ave, ALEXANDRIA, VA 22301
MLS# VAAX2048266Listed by: CORCORAN MCENEARNEY - New
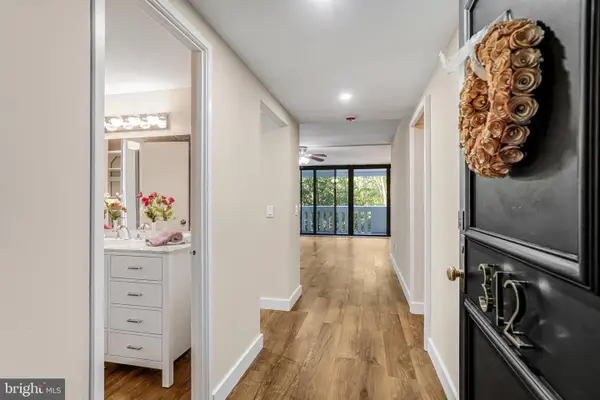 $380,000Active2 beds 2 baths1,405 sq. ft.
$380,000Active2 beds 2 baths1,405 sq. ft.6101 Edsall Rd #312, ALEXANDRIA, VA 22304
MLS# VAAX2051348Listed by: RE/MAX REALTY GROUP - New
 $379,900Active2 beds 1 baths970 sq. ft.
$379,900Active2 beds 1 baths970 sq. ft.13 Auburn Ct #d, ALEXANDRIA, VA 22305
MLS# VAAX2051278Listed by: LONG & FOSTER REAL ESTATE, INC. - Open Sun, 12 to 2pmNew
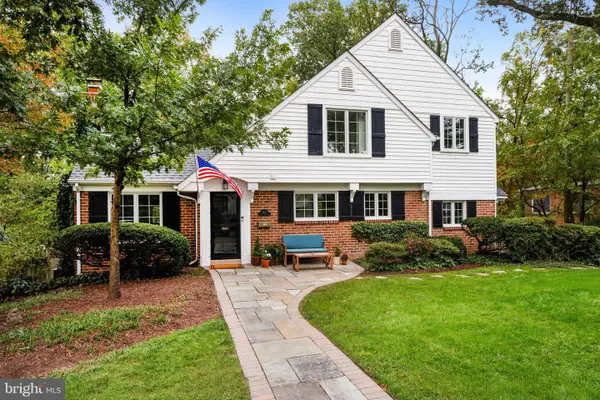 $1,750,000Active4 beds 3 baths2,731 sq. ft.
$1,750,000Active4 beds 3 baths2,731 sq. ft.3203 Circle Hill Rd, ALEXANDRIA, VA 22305
MLS# VAAX2051364Listed by: COMPASS - New
 $308,000Active2 beds 2 baths1,018 sq. ft.
$308,000Active2 beds 2 baths1,018 sq. ft.5911 Edsall Rd #912, ALEXANDRIA, VA 22304
MLS# VAAX2051392Listed by: KW UNITED - Coming SoonOpen Sat, 2 to 4pm
 $439,000Coming Soon2 beds 1 baths
$439,000Coming Soon2 beds 1 baths3606 Greenway Pl, ALEXANDRIA, VA 22302
MLS# VAAX2051258Listed by: KW UNITED - New
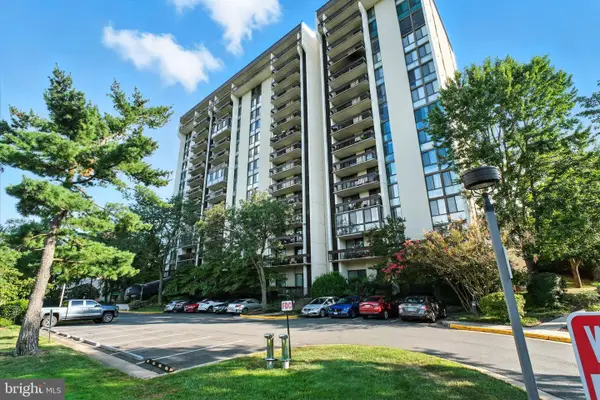 $279,900Active1 beds 1 baths815 sq. ft.
$279,900Active1 beds 1 baths815 sq. ft.5300 Holmes Run Pkwy #1210, ALEXANDRIA, VA 22304
MLS# VAAX2051370Listed by: COMPASS - Open Sun, 1 to 3pmNew
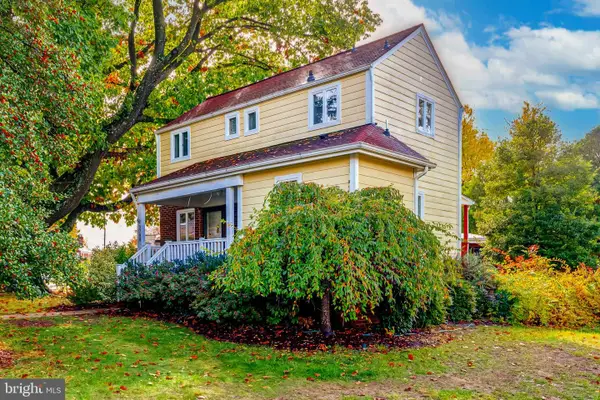 $878,500Active2 beds 2 baths1,341 sq. ft.
$878,500Active2 beds 2 baths1,341 sq. ft.2708 Central Ave, ALEXANDRIA, VA 22302
MLS# VAAX2050424Listed by: COMPASS - Open Sat, 11:30am to 1:30pmNew
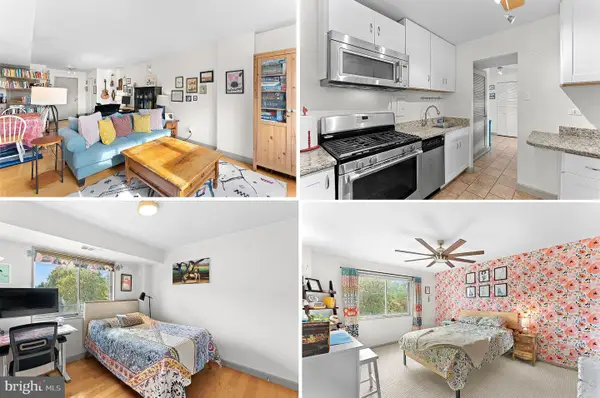 $215,000Active1 beds 1 baths849 sq. ft.
$215,000Active1 beds 1 baths849 sq. ft.5340 Holmes Run Pkwy #400, ALEXANDRIA, VA 22304
MLS# VAAX2051336Listed by: PEARSON SMITH REALTY, LLC
