6476 Cheyenne Dr #203, ALEXANDRIA, VA 22312
Local realty services provided by:Better Homes and Gardens Real Estate Premier

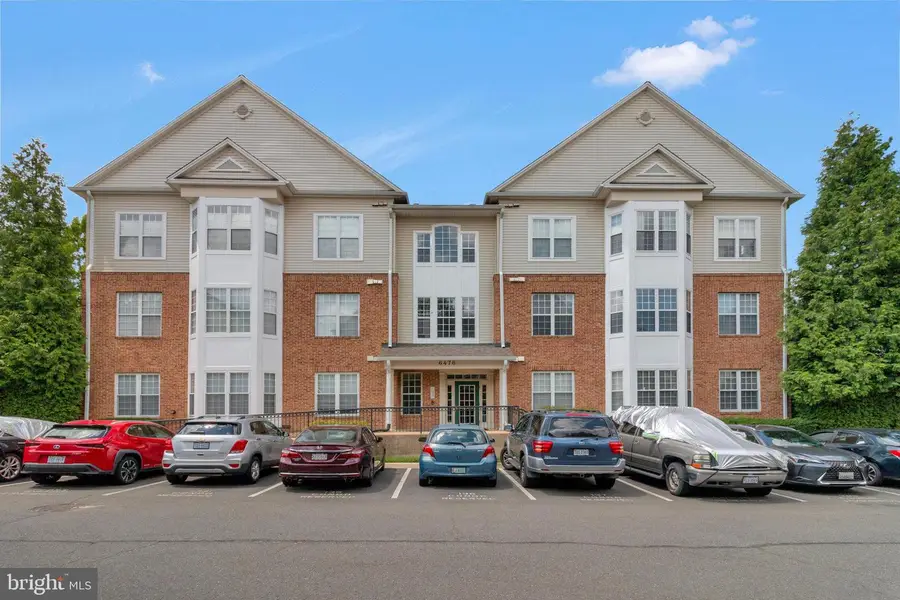
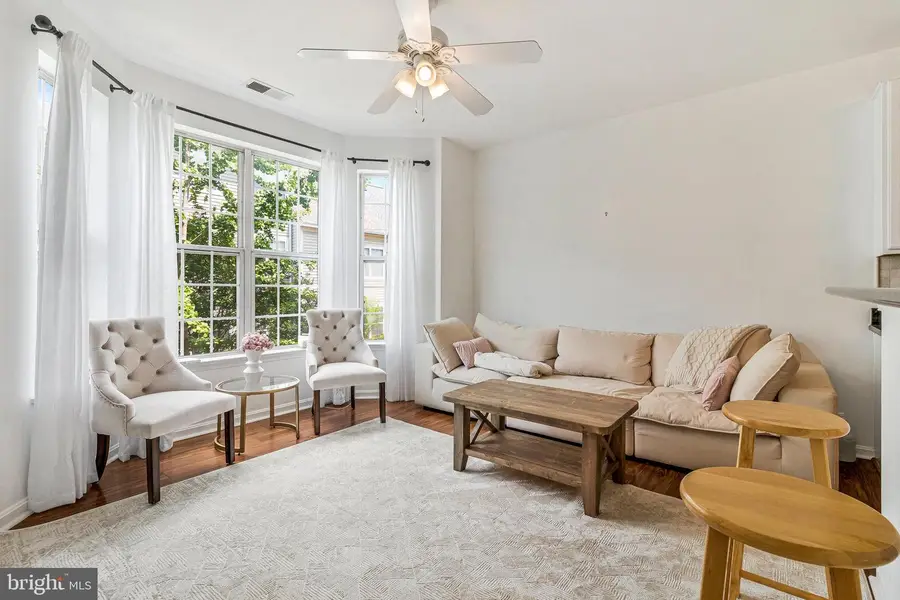
6476 Cheyenne Dr #203,ALEXANDRIA, VA 22312
$429,000
- 2 Beds
- 2 Baths
- 1,322 sq. ft.
- Condominium
- Pending
Listed by:holly andrzejewski
Office:pearson smith realty llc.
MLS#:VAFX2249116
Source:BRIGHTMLS
Price summary
- Price:$429,000
- Price per sq. ft.:$324.51
About this home
Bright, Updated Condo Prime Location with 5k buyer credit from seller!
Move right into this sun-filled 2-bedroom, 2-bath condo in the Windy Hill Community. Designed for both comfort and style, this open-concept home features a spacious layout with abundant natural light and generous storage throughout.
Recent upgrades include:
New HVAC (2021)
Fully renovated bathrooms (2022) with elegant granite counters and stylish cabinetry—you’ll fall in love with the spa-like primary bath
Stainless steel kitchen appliances (2017)
Granite countertops in the kitchen
New washer and dryer (2022)
The primary suite offers two closets—one of them a walk-in—for ample storage. The open kitchen design flows seamlessly into the living and dining space, perfect for entertaining or relaxing at home.
Step outside to your oversized covered private deck, ideal for enjoying morning coffee or evening sunsets. Additional perks include a dedicated storage unit just outside your door and two assigned parking spaces.
This secure-entry building is set in a tranquil, park-like community with amenities including an outdoor pool, basketball court, playground, clubhouse, and walking paths. The community is VA and FHA approved.
Unbeatable location with quick access to 395/495, Springfield Metro, Pentagon, Amazon HQ2, Old Town Alexandria, Reagan National Airport, and Washington, D.C. You're also just minutes from Springfield Town Center and a wide range of shops and restaurants.
Don’t miss this opportunity—schedule your tour today and make this bright, move-in ready condo your new home!
Contact an agent
Home facts
- Year built:1999
- Listing Id #:VAFX2249116
- Added:56 day(s) ago
- Updated:August 15, 2025 at 07:30 AM
Rooms and interior
- Bedrooms:2
- Total bathrooms:2
- Full bathrooms:2
- Living area:1,322 sq. ft.
Heating and cooling
- Cooling:Central A/C
- Heating:90% Forced Air, Electric
Structure and exterior
- Year built:1999
- Building area:1,322 sq. ft.
Utilities
- Water:Public
- Sewer:Public Sewer
Finances and disclosures
- Price:$429,000
- Price per sq. ft.:$324.51
- Tax amount:$4,106 (2022)
New listings near 6476 Cheyenne Dr #203
- Coming Soon
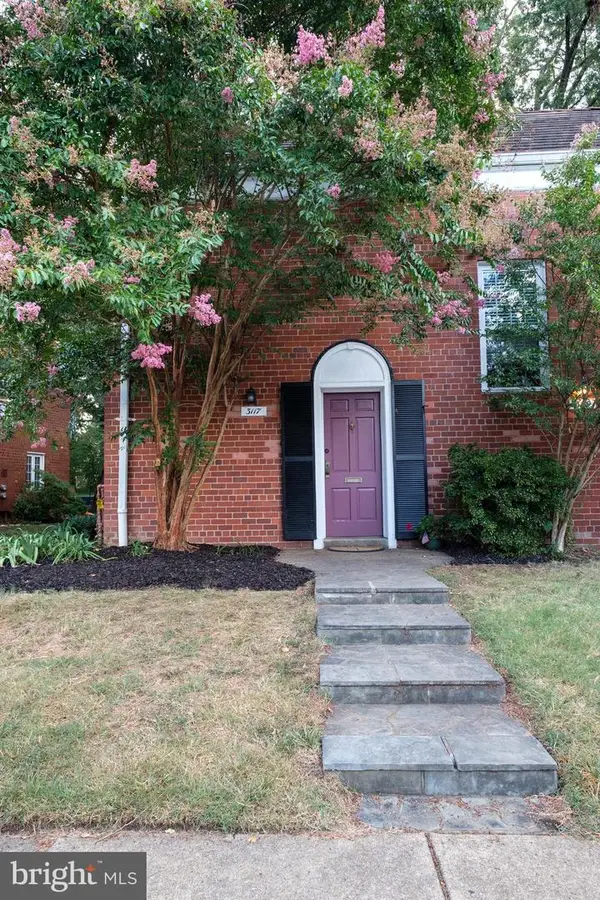 $329,000Coming Soon1 beds 1 baths
$329,000Coming Soon1 beds 1 baths3117 Ravensworth Pl, ALEXANDRIA, VA 22302
MLS# VAAX2048694Listed by: KW METRO CENTER - New
 $220,000Active-- beds 1 baths384 sq. ft.
$220,000Active-- beds 1 baths384 sq. ft.801 N Pitt St #212, ALEXANDRIA, VA 22314
MLS# VAAX2048716Listed by: SHERRILL PROPERTY GROUP, LLC - New
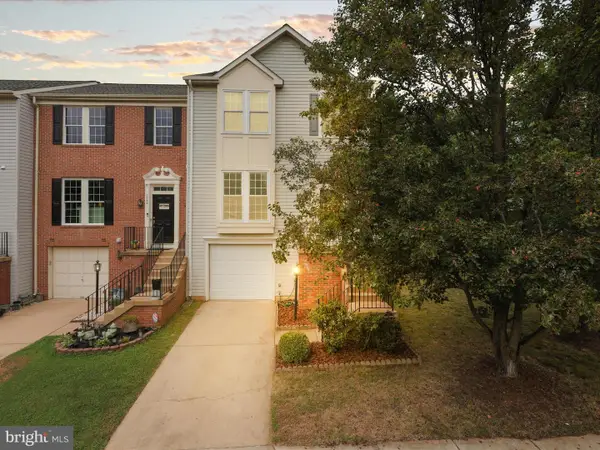 $765,000Active3 beds 4 baths1,800 sq. ft.
$765,000Active3 beds 4 baths1,800 sq. ft.7755 Effingham Sq, ALEXANDRIA, VA 22315
MLS# VAFX2259076Listed by: BETTER HOMES AND GARDENS REAL ESTATE PREMIER - Coming Soon
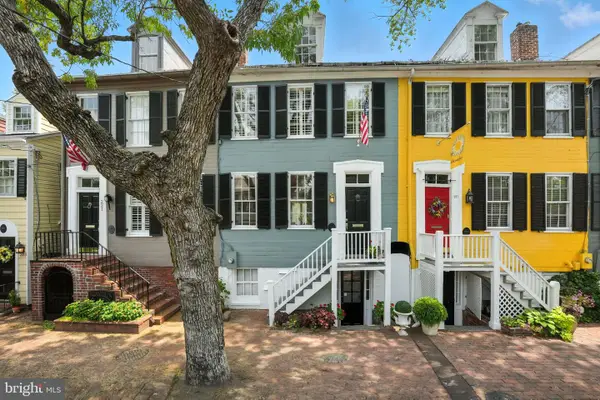 $1,495,000Coming Soon3 beds 3 baths
$1,495,000Coming Soon3 beds 3 baths219 N Pitt St, ALEXANDRIA, VA 22314
MLS# VAAX2048522Listed by: COMPASS - Open Sun, 2 to 4pmNew
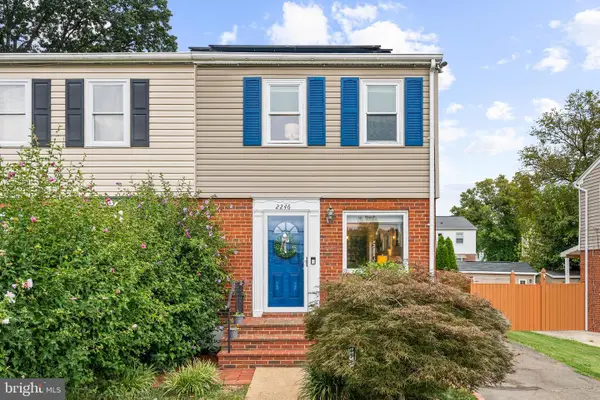 $535,000Active2 beds 2 baths1,344 sq. ft.
$535,000Active2 beds 2 baths1,344 sq. ft.2246 Mary Baldwin Dr, ALEXANDRIA, VA 22307
MLS# VAFX2260620Listed by: TTR SOTHEBY'S INTERNATIONAL REALTY - Coming Soon
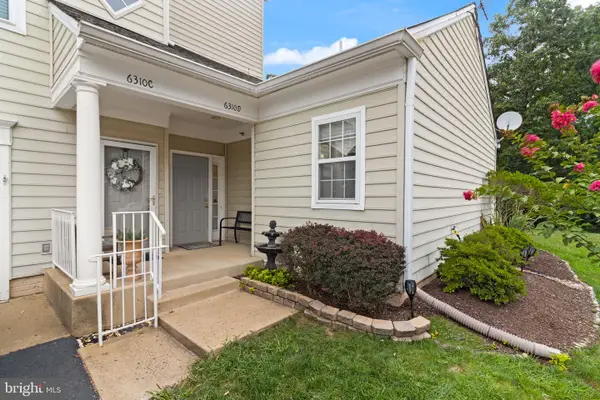 $515,000Coming Soon2 beds 2 baths
$515,000Coming Soon2 beds 2 baths6310 Eagle Ridge Ln #20, ALEXANDRIA, VA 22312
MLS# VAFX2261884Listed by: SAMSON PROPERTIES - New
 $389,000Active2 beds 2 baths1,098 sq. ft.
$389,000Active2 beds 2 baths1,098 sq. ft.309 Yoakum Pkwy #914, ALEXANDRIA, VA 22304
MLS# VAAX2048534Listed by: SAMSON PROPERTIES - Open Fri, 4 to 6pmNew
 $850,000Active4 beds 3 baths1,989 sq. ft.
$850,000Active4 beds 3 baths1,989 sq. ft.8303 Fort Hunt Rd, ALEXANDRIA, VA 22308
MLS# VAFX2261398Listed by: WEICHERT, REALTORS - Coming Soon
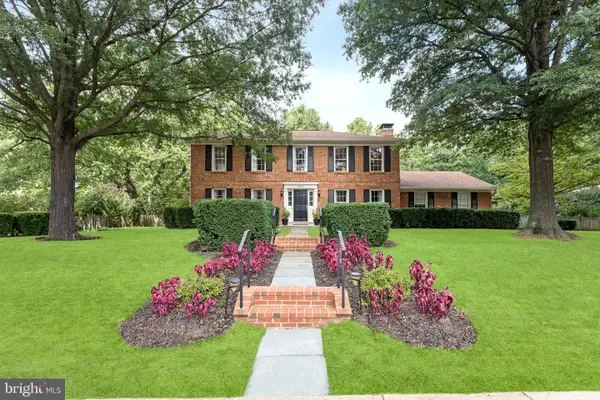 $1,250,000Coming Soon4 beds 3 baths
$1,250,000Coming Soon4 beds 3 baths4203 Maple Tree Ct, ALEXANDRIA, VA 22304
MLS# VAAX2046672Listed by: EXP REALTY, LLC - New
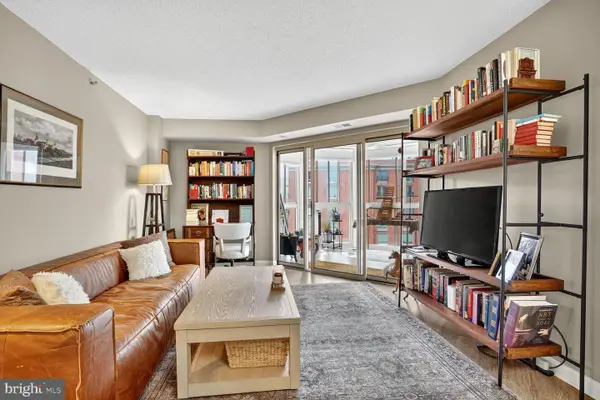 $610,000Active2 beds 2 baths980 sq. ft.
$610,000Active2 beds 2 baths980 sq. ft.2121 Jamieson Ave #1208, ALEXANDRIA, VA 22314
MLS# VAAX2048686Listed by: COMPASS
