6532 Grange Ln #103, ALEXANDRIA, VA 22315
Local realty services provided by:Better Homes and Gardens Real Estate Reserve
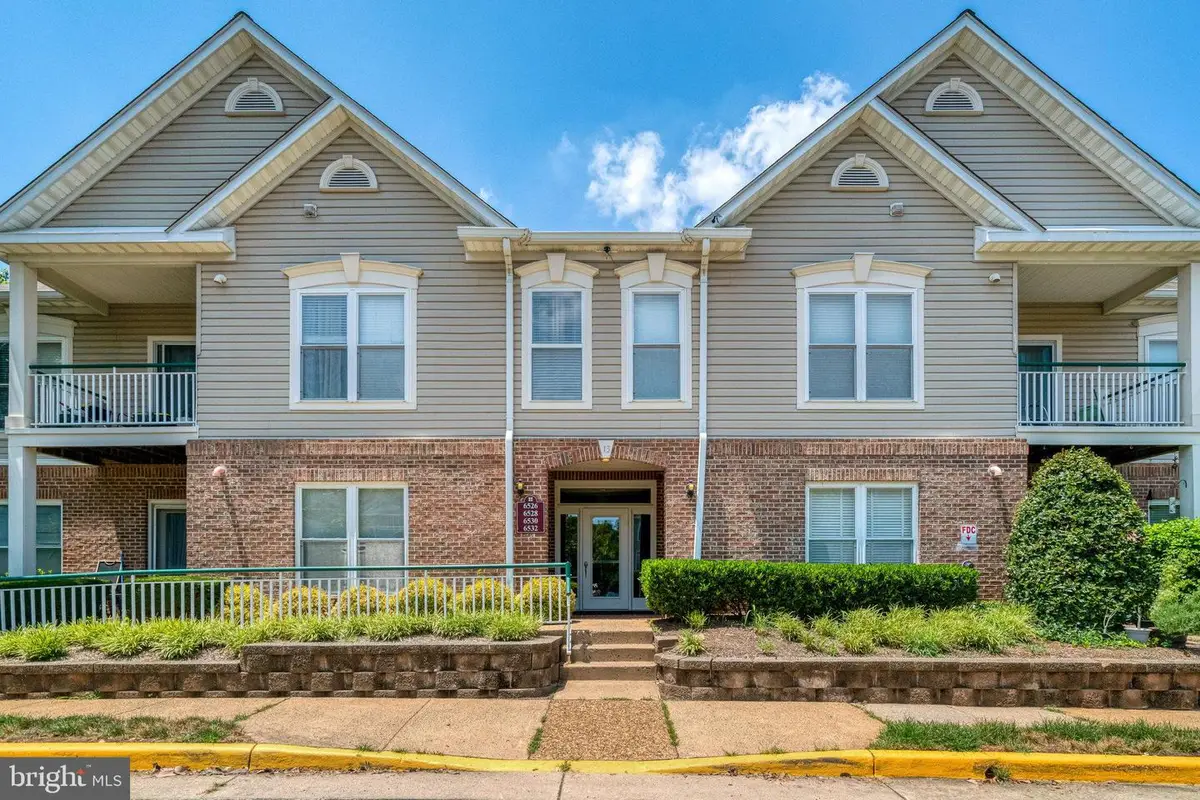
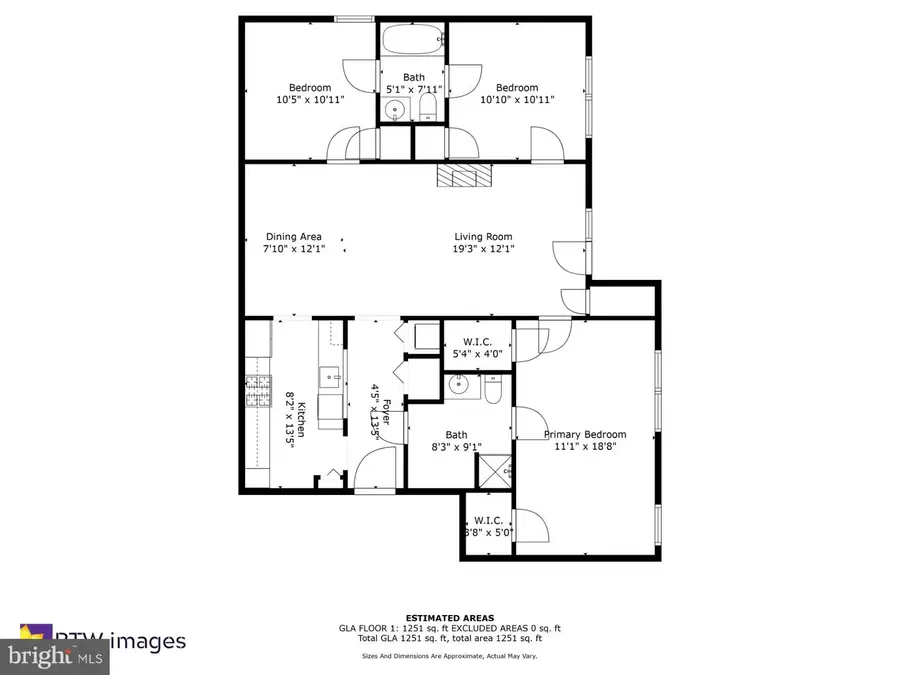
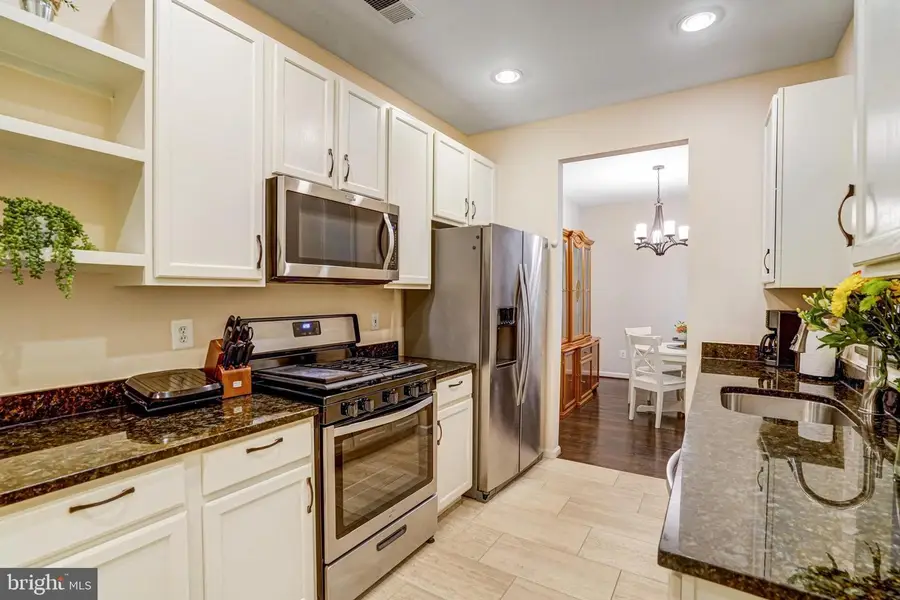
6532 Grange Ln #103,ALEXANDRIA, VA 22315
$475,000
- 3 Beds
- 2 Baths
- 1,280 sq. ft.
- Condominium
- Pending
Listed by:jeremiah pickell
Office:key home sales and management
MLS#:VAFX2250820
Source:BRIGHTMLS
Price summary
- Price:$475,000
- Price per sq. ft.:$371.09
- Monthly HOA dues:$77
About this home
Welcome home to this modern and spacious first-floor corner unit in the popular Chancery at Kingstowne! With 3 bedrooms and 2 full baths, this condo has all the space you need—and it’s full of great updates.
The kitchen features stainless steel appliances, granite countertops, and tile floors. You'll also find a separate dining area just off the kitchen, perfect for meals or entertaining. The large primary bedroom offers a walk-in closet and a beautifully remodeled en-suite bathroom. The second full bath, also fully updated, features a Jack and Jill layout connecting the second and third bedrooms. Relax in the living room with ceilings to the sky and a cozy gas fireplace, which opens to a private patio—ideal for enjoying your morning coffee or hosting friends.
Other highlights include a brand-new HVAC system installed in August 2022. There’s also a secure keyless entry system to the building and plenty of parking available.
Nestled in a vibrant, amenity-rich community, you’ll have access to two pools, two fitness centers, scenic walking trails, tennis and volleyball courts, tot lots, and more. Commuting is a breeze with easy access to I-395, I-495, and the Metro. Plus, you’re just minutes from all the shopping, dining, and entertainment Kingstowne has to offer.
Contact an agent
Home facts
- Year built:1998
- Listing Id #:VAFX2250820
- Added:48 day(s) ago
- Updated:August 13, 2025 at 07:30 AM
Rooms and interior
- Bedrooms:3
- Total bathrooms:2
- Full bathrooms:2
- Living area:1,280 sq. ft.
Heating and cooling
- Cooling:Central A/C
- Heating:Forced Air, Natural Gas
Structure and exterior
- Year built:1998
- Building area:1,280 sq. ft.
Schools
- High school:EDISON
- Middle school:TWAIN
- Elementary school:FRANCONIA
Utilities
- Water:Public
- Sewer:Public Sewer
Finances and disclosures
- Price:$475,000
- Price per sq. ft.:$371.09
- Tax amount:$4,702 (2025)
New listings near 6532 Grange Ln #103
- Coming Soon
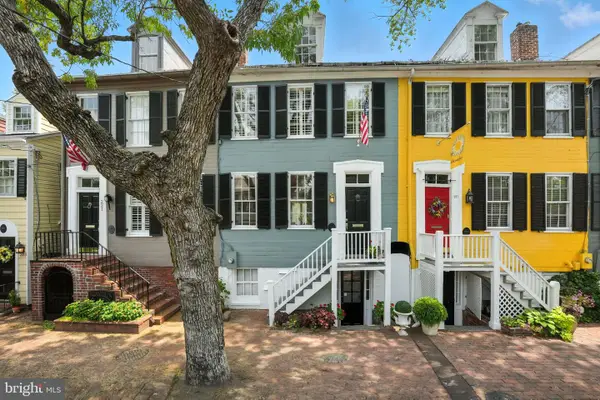 $1,495,000Coming Soon3 beds 3 baths
$1,495,000Coming Soon3 beds 3 baths219 N Pitt St, ALEXANDRIA, VA 22314
MLS# VAAX2048522Listed by: COMPASS - Open Sun, 2 to 4pmNew
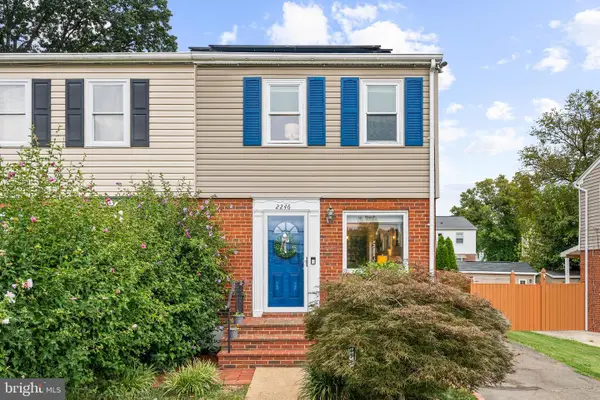 $535,000Active2 beds 2 baths1,344 sq. ft.
$535,000Active2 beds 2 baths1,344 sq. ft.2246 Mary Baldwin Dr, ALEXANDRIA, VA 22307
MLS# VAFX2260620Listed by: TTR SOTHEBY'S INTERNATIONAL REALTY - New
 $389,000Active2 beds 2 baths1,098 sq. ft.
$389,000Active2 beds 2 baths1,098 sq. ft.309 Yoakum Pkwy #914, ALEXANDRIA, VA 22304
MLS# VAAX2048534Listed by: SAMSON PROPERTIES - Open Fri, 4 to 6pmNew
 $850,000Active4 beds 3 baths1,989 sq. ft.
$850,000Active4 beds 3 baths1,989 sq. ft.8303 Fort Hunt Rd, ALEXANDRIA, VA 22308
MLS# VAFX2261398Listed by: WEICHERT, REALTORS - Coming Soon
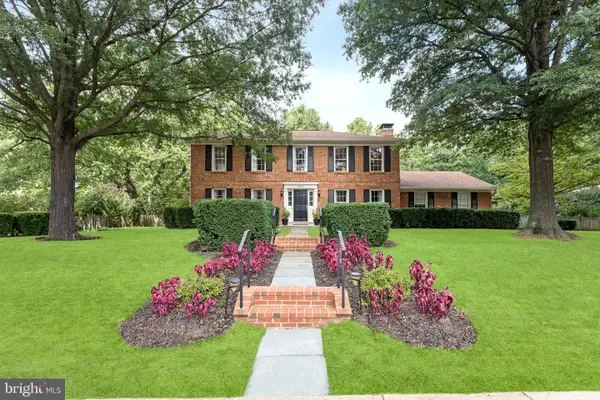 $1,250,000Coming Soon4 beds 3 baths
$1,250,000Coming Soon4 beds 3 baths4203 Maple Tree Ct, ALEXANDRIA, VA 22304
MLS# VAAX2046672Listed by: EXP REALTY, LLC - New
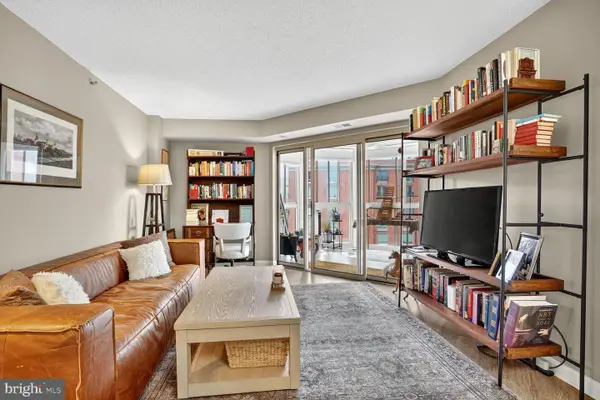 $610,000Active2 beds 2 baths980 sq. ft.
$610,000Active2 beds 2 baths980 sq. ft.2121 Jamieson Ave #1208, ALEXANDRIA, VA 22314
MLS# VAAX2048686Listed by: COMPASS - Open Sun, 1 to 4pmNew
 $799,000Active4 beds 3 baths2,490 sq. ft.
$799,000Active4 beds 3 baths2,490 sq. ft.6825 Stoneybrooke Ln, ALEXANDRIA, VA 22306
MLS# VAFX2261840Listed by: BERKSHIRE HATHAWAY HOMESERVICES PENFED REALTY - Coming Soon
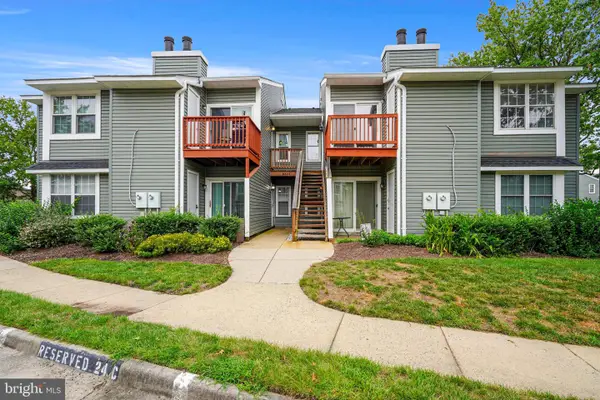 $310,000Coming Soon2 beds 2 baths
$310,000Coming Soon2 beds 2 baths8624-d Beekman Pl #24d, ALEXANDRIA, VA 22309
MLS# VAFX2261820Listed by: UNITED REAL ESTATE - New
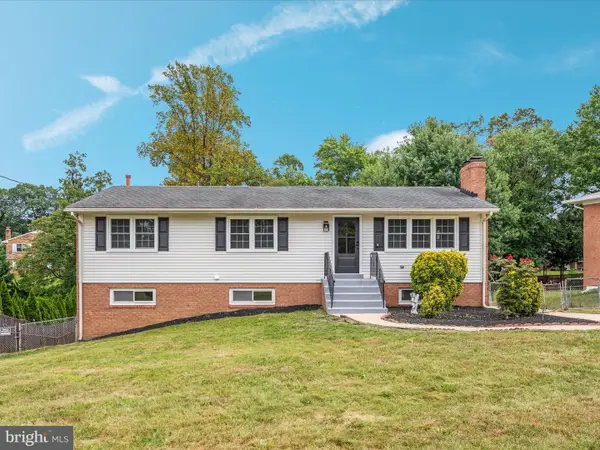 $900,000Active7 beds 4 baths2,104 sq. ft.
$900,000Active7 beds 4 baths2,104 sq. ft.5625 Maxine Ct, ALEXANDRIA, VA 22310
MLS# VAFX2261474Listed by: KELLER WILLIAMS CAPITAL PROPERTIES - Open Thu, 5 to 7pmNew
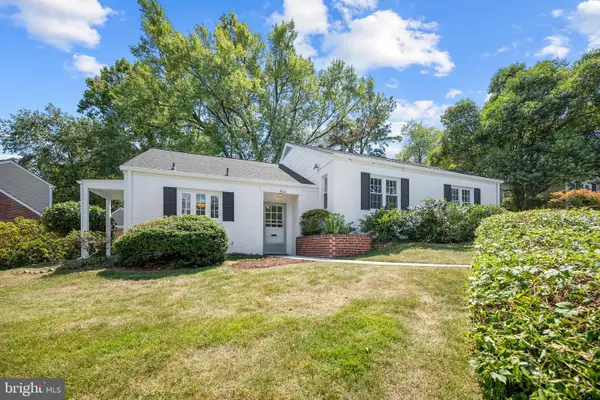 $875,000Active3 beds 2 baths1,609 sq. ft.
$875,000Active3 beds 2 baths1,609 sq. ft.802 Janneys Ln, ALEXANDRIA, VA 22302
MLS# VAAX2047774Listed by: KW METRO CENTER

