6535 Yadkin Ct, ALEXANDRIA, VA 22310
Local realty services provided by:Better Homes and Gardens Real Estate Cassidon Realty
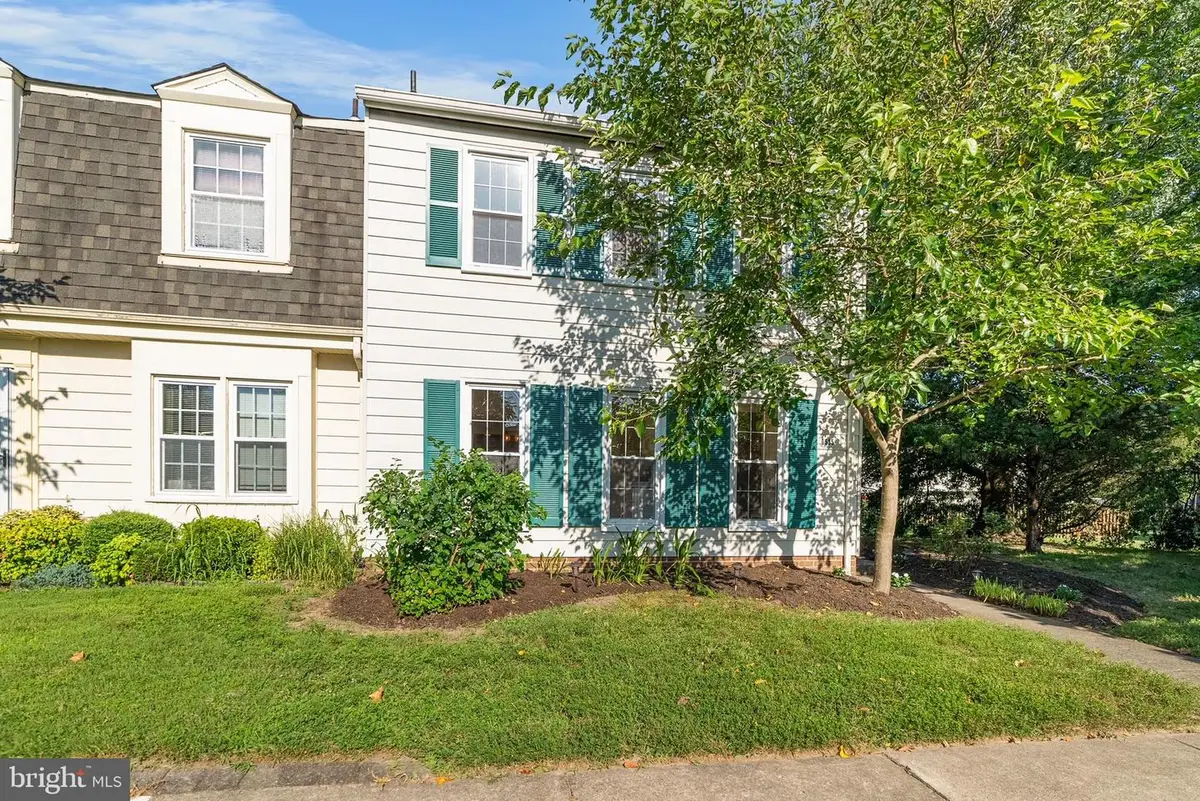
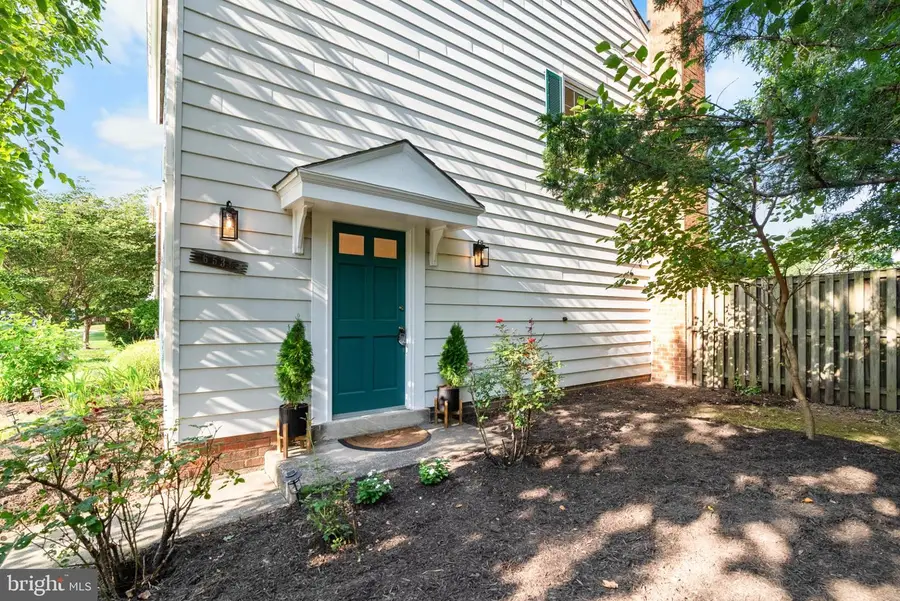
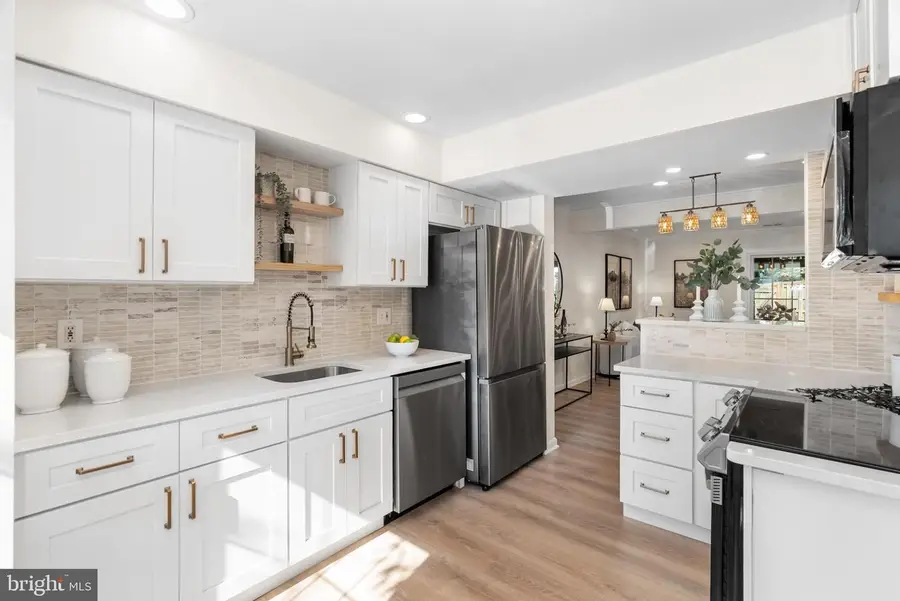
6535 Yadkin Ct,ALEXANDRIA, VA 22310
$574,900
- 3 Beds
- 3 Baths
- 1,320 sq. ft.
- Townhouse
- Pending
Listed by:timothy p clasen
Office:re/max allegiance
MLS#:VAFX2258268
Source:BRIGHTMLS
Price summary
- Price:$574,900
- Price per sq. ft.:$435.53
- Monthly HOA dues:$103
About this home
***ACCEPTING BACK UP OFFERS! *** Move-in ready, beautifully renovated brick end-unit townhome in the heart of Alexandria! This stylish two-level home features 3 bedrooms, 2 full baths, and a convenient main-level powder room, all updated with care and sophistication. Enjoy new flooring throughout, a fully remodeled kitchen with sleek quartz countertops, barstool seating, and stainless steel appliances—perfect for entertaining. The bright and spacious main level offers an open living and dining area that flows seamlessly to a fully fenced backyard, ideal for outdoor enjoyment. Recent upgrades include a new roof and new water heater for peace of mind.
Nestled in the desirable Franconia Commons community, residents enjoy access to a pool, tennis courts, playground, baseball fields, and more. Commuters will love the two assigned parking spaces and proximity to Van Dorn Metro, I-395/I-95, Fort Belvoir (15 min), Reagan National Airport (20 min), and Washington, D.C. Zoned for Franconia Elementary, Twain Middle, and Edison High School, this home truly has it all.
Welcome to your dream home—where style, comfort, and convenience meet.
Contact an agent
Home facts
- Year built:1973
- Listing Id #:VAFX2258268
- Added:20 day(s) ago
- Updated:August 13, 2025 at 07:30 AM
Rooms and interior
- Bedrooms:3
- Total bathrooms:3
- Full bathrooms:2
- Half bathrooms:1
- Living area:1,320 sq. ft.
Heating and cooling
- Cooling:Ceiling Fan(s), Central A/C
- Heating:Electric, Heat Pump(s)
Structure and exterior
- Year built:1973
- Building area:1,320 sq. ft.
- Lot area:0.05 Acres
Schools
- High school:EDISON
- Middle school:TWAIN
- Elementary school:FRANCONIA
Utilities
- Water:Public
- Sewer:Public Sewer
Finances and disclosures
- Price:$574,900
- Price per sq. ft.:$435.53
- Tax amount:$5,747 (2025)
New listings near 6535 Yadkin Ct
- New
 $389,000Active2 beds 2 baths1,098 sq. ft.
$389,000Active2 beds 2 baths1,098 sq. ft.309 Yoakum Pkwy #914, ALEXANDRIA, VA 22304
MLS# VAAX2048534Listed by: SAMSON PROPERTIES - Open Fri, 4 to 6pmNew
 $850,000Active4 beds 3 baths1,989 sq. ft.
$850,000Active4 beds 3 baths1,989 sq. ft.8303 Fort Hunt Rd, ALEXANDRIA, VA 22308
MLS# VAFX2261398Listed by: WEICHERT, REALTORS - Coming Soon
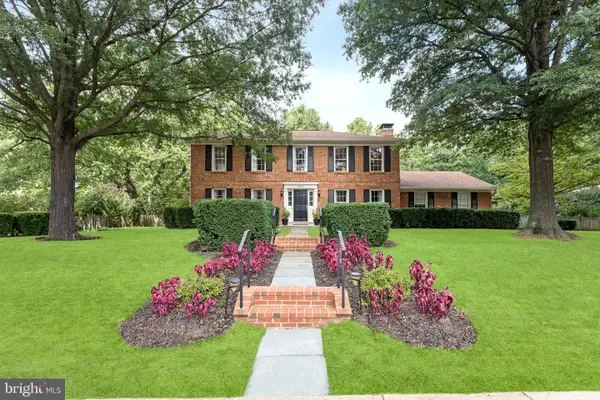 $1,250,000Coming Soon4 beds 3 baths
$1,250,000Coming Soon4 beds 3 baths4203 Maple Tree Ct, ALEXANDRIA, VA 22304
MLS# VAAX2046672Listed by: EXP REALTY, LLC - New
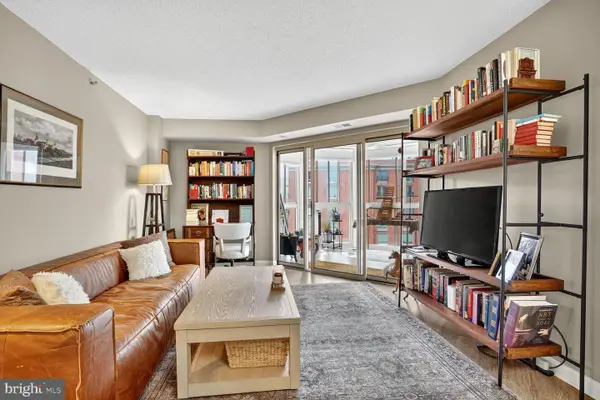 $610,000Active2 beds 2 baths980 sq. ft.
$610,000Active2 beds 2 baths980 sq. ft.2121 Jamieson Ave #1208, ALEXANDRIA, VA 22314
MLS# VAAX2048686Listed by: COMPASS - Open Sun, 1 to 4pmNew
 $799,000Active4 beds 3 baths2,490 sq. ft.
$799,000Active4 beds 3 baths2,490 sq. ft.6825 Stoneybrooke Ln, ALEXANDRIA, VA 22306
MLS# VAFX2261840Listed by: BERKSHIRE HATHAWAY HOMESERVICES PENFED REALTY - Coming Soon
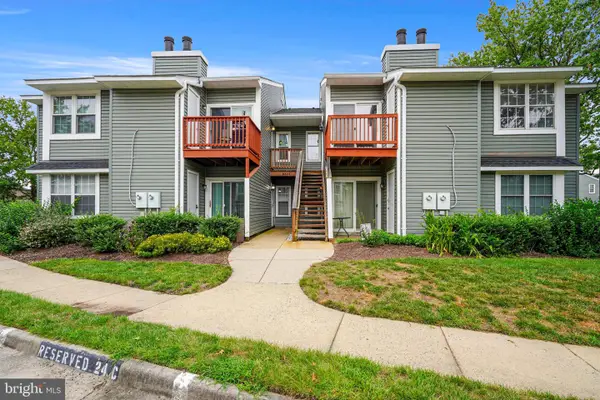 $310,000Coming Soon2 beds 2 baths
$310,000Coming Soon2 beds 2 baths8624-d Beekman Pl #24d, ALEXANDRIA, VA 22309
MLS# VAFX2261820Listed by: UNITED REAL ESTATE - New
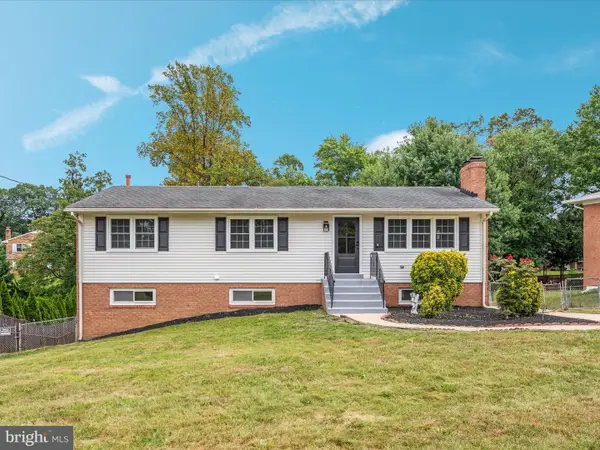 $900,000Active7 beds 4 baths2,104 sq. ft.
$900,000Active7 beds 4 baths2,104 sq. ft.5625 Maxine Ct, ALEXANDRIA, VA 22310
MLS# VAFX2261474Listed by: KELLER WILLIAMS CAPITAL PROPERTIES - Open Thu, 5 to 7pmNew
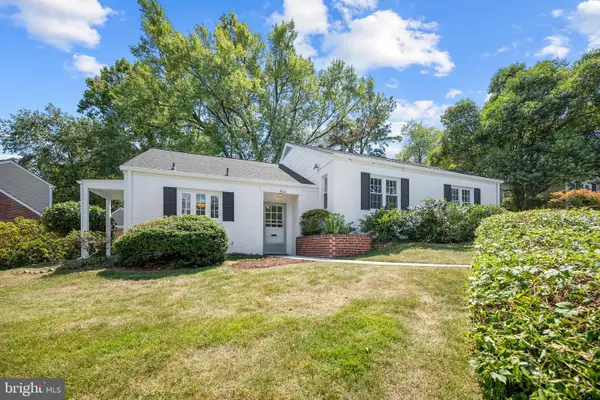 $875,000Active3 beds 2 baths1,609 sq. ft.
$875,000Active3 beds 2 baths1,609 sq. ft.802 Janneys Ln, ALEXANDRIA, VA 22302
MLS# VAAX2047774Listed by: KW METRO CENTER - New
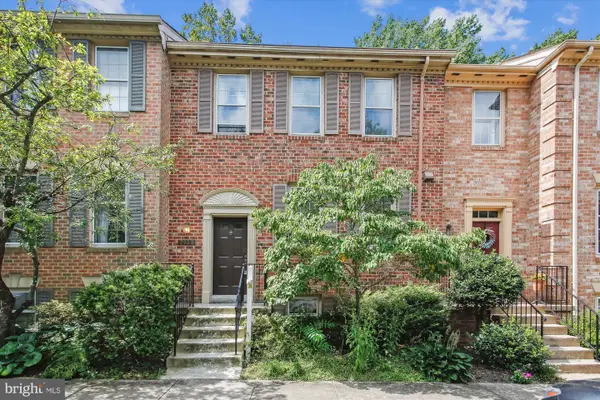 $600,000Active4 beds 4 baths2,452 sq. ft.
$600,000Active4 beds 4 baths2,452 sq. ft.Address Withheld By Seller, ALEXANDRIA, VA 22310
MLS# VAFX2261620Listed by: RE/MAX GATEWAY, LLC - New
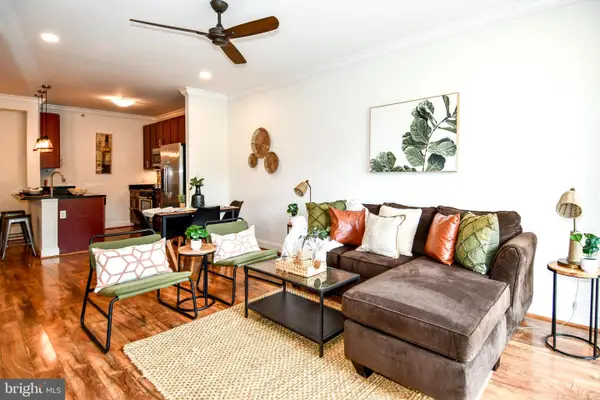 $316,900Active1 beds 1 baths759 sq. ft.
$316,900Active1 beds 1 baths759 sq. ft.6301 Edsall Rd #115, ALEXANDRIA, VA 22312
MLS# VAFX2257374Listed by: LONG & FOSTER REAL ESTATE, INC.

