6552 Kelsey Point Cir, ALEXANDRIA, VA 22315
Local realty services provided by:Better Homes and Gardens Real Estate Premier
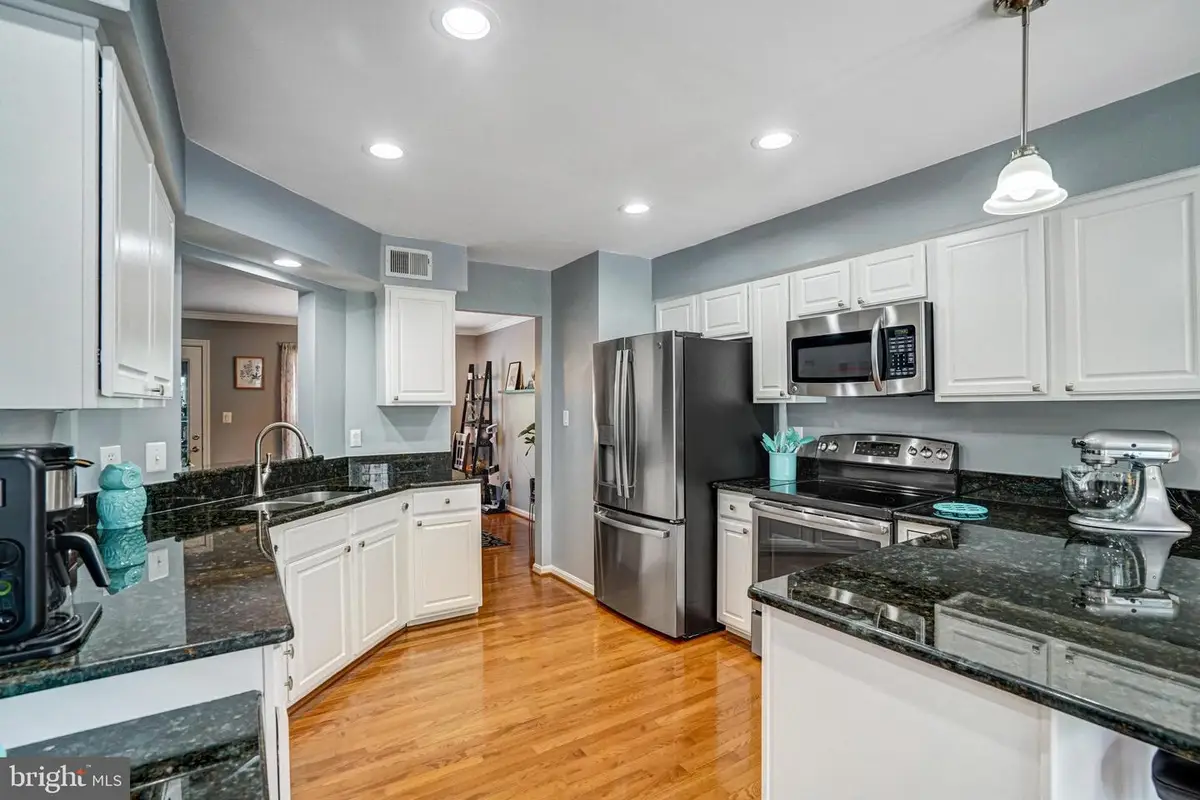
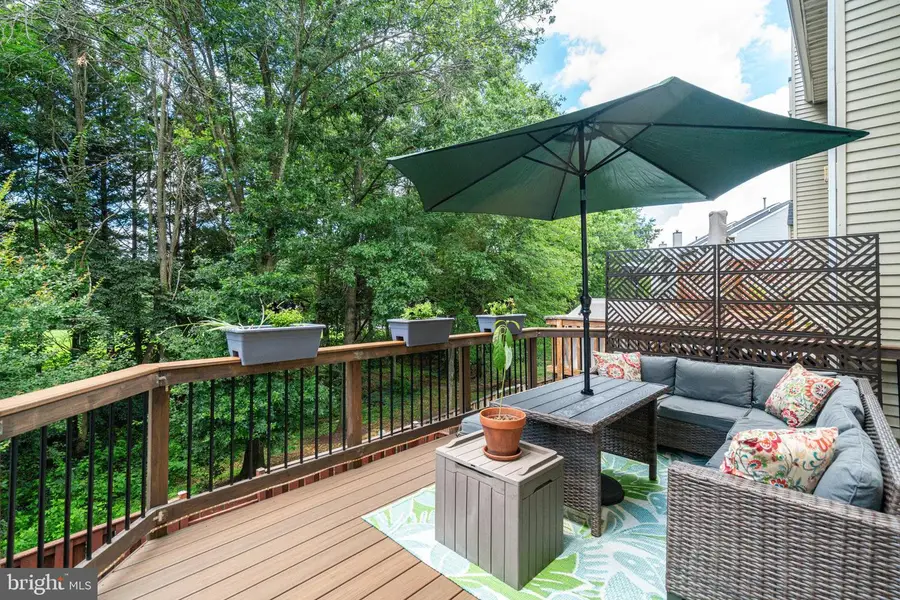
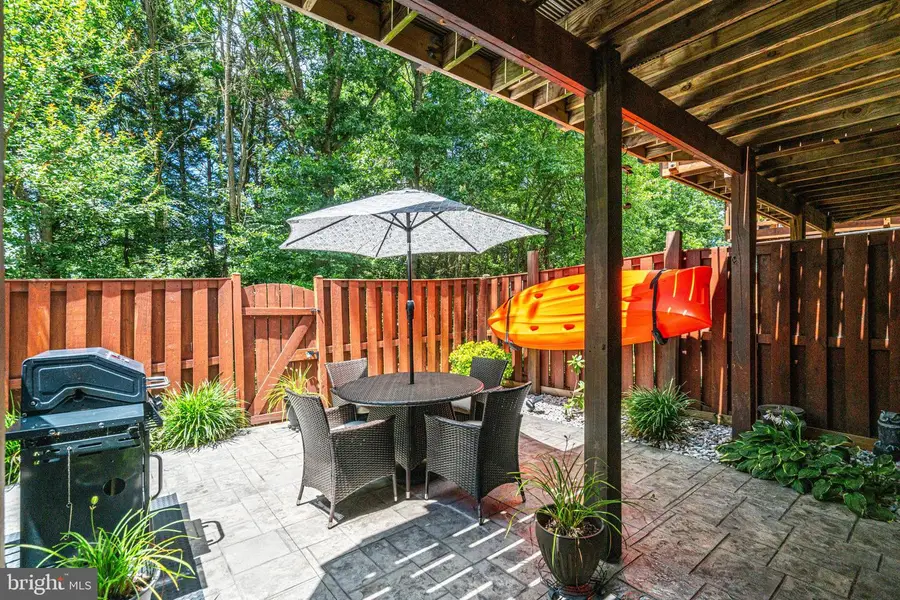
6552 Kelsey Point Cir,ALEXANDRIA, VA 22315
$775,000
- 3 Beds
- 4 Baths
- 2,006 sq. ft.
- Townhouse
- Pending
Listed by:denise m. buck
Office:re/max allegiance
MLS#:VAFX2254450
Source:BRIGHTMLS
Price summary
- Price:$775,000
- Price per sq. ft.:$386.34
- Monthly HOA dues:$126
About this home
Renovated Kingstowne North Village Home with Spa Bath & Modern Upgrades!
Step into a beautifully renovated and upgraded home in Kingstowne's sought-after North Village, where modern luxury meets unparalleled convenience. This 3-bedroom, 2-full, 2-half bath gem boasts an open floor plan with vaulted ceilings, creating an expansive and inviting atmosphere.
This home is packed with recent upgrades, ensuring comfort and peace of mind. You'll find hardwood floors installed throughout the main and upper two levels, including stairs, along with an upgraded kitchen featuring granite countertops and new stainless steel appliances from 2020. Experience true relaxation in the luxurious, spa-inspired primary bath, which, along with all other baths, has been meticulously renovated. The primary bath offers a freestanding tub and a separate shower, bathed in natural light from a new skylight above. A beautifully appointed double-sink vanity and fixtures provide ample storage, and the primary suite itself boasts a generous walk-in closet and a vaulted ceiling.
Outdoor living is a delight with a new 'Trex' deck from 2022, complete with stairs leading to a new stamped concrete patio within your fenced rear yard, backing to serene trees and common area. Further recent enhancements include most windows replaced in 2021, a new furnace with humidifier from 2021, a water heater from 2020, a new washer & dryer from 2022, and the roof replaced in 2018. A 1-car garage adds to the convenience. Smart home features such as a Ring doorbell, garage camera, and rear floodlight camera all convey, alongside an upgraded garage door opener with the 'MyQ' app system.
Enjoy the vibrant Kingstowne lifestyle with easy access to shopping, dining, entertainment, and seamless commuting to Old Town, I-495, and two Metro stations. You're just 0.5 miles from the community pool, fitness center, and tennis/pickleball courts, and minutes from both the Van Dorn and Franconia-Springfield Metro Stations. Kingstowne offers an abundance of amenities including two swimming pools, two fitness centers, an aerobics studio, three community centers, six tennis courts (two dual-use for pickleball), three volleyball courts, twenty-five tot lots, and twenty-two miles of walk/jog trails. This impeccably maintained home is ready for its new owners. Don't miss this opportunity!
Contact an agent
Home facts
- Year built:1994
- Listing Id #:VAFX2254450
- Added:37 day(s) ago
- Updated:August 15, 2025 at 07:30 AM
Rooms and interior
- Bedrooms:3
- Total bathrooms:4
- Full bathrooms:2
- Half bathrooms:2
- Living area:2,006 sq. ft.
Heating and cooling
- Cooling:Ceiling Fan(s), Central A/C
- Heating:Forced Air, Humidifier, Natural Gas
Structure and exterior
- Roof:Asphalt
- Year built:1994
- Building area:2,006 sq. ft.
- Lot area:0.04 Acres
Schools
- High school:EDISON
- Middle school:TWAIN
- Elementary school:LANE
Utilities
- Water:Public
- Sewer:Public Sewer
Finances and disclosures
- Price:$775,000
- Price per sq. ft.:$386.34
- Tax amount:$7,717 (2025)
New listings near 6552 Kelsey Point Cir
- Coming Soon
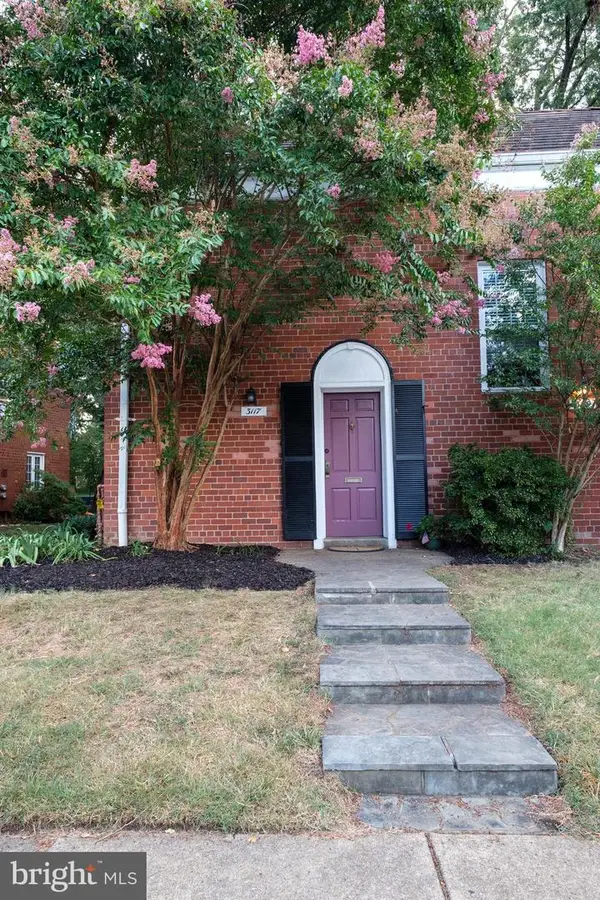 $329,000Coming Soon1 beds 1 baths
$329,000Coming Soon1 beds 1 baths3117 Ravensworth Pl, ALEXANDRIA, VA 22302
MLS# VAAX2048694Listed by: KW METRO CENTER - New
 $220,000Active-- beds 1 baths384 sq. ft.
$220,000Active-- beds 1 baths384 sq. ft.801 N Pitt St #212, ALEXANDRIA, VA 22314
MLS# VAAX2048716Listed by: SHERRILL PROPERTY GROUP, LLC - New
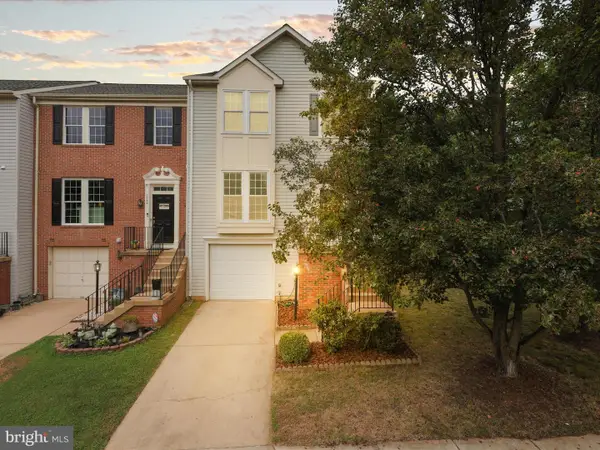 $765,000Active3 beds 4 baths1,800 sq. ft.
$765,000Active3 beds 4 baths1,800 sq. ft.7755 Effingham Sq, ALEXANDRIA, VA 22315
MLS# VAFX2259076Listed by: BETTER HOMES AND GARDENS REAL ESTATE PREMIER - Coming Soon
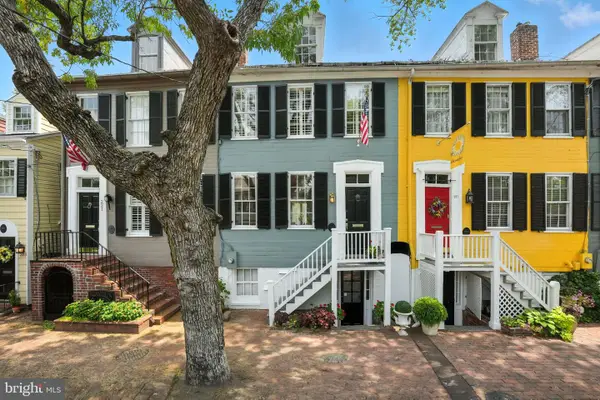 $1,495,000Coming Soon3 beds 3 baths
$1,495,000Coming Soon3 beds 3 baths219 N Pitt St, ALEXANDRIA, VA 22314
MLS# VAAX2048522Listed by: COMPASS - Open Sun, 2 to 4pmNew
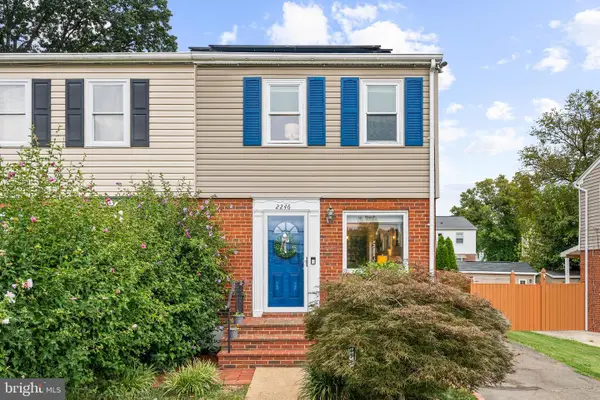 $535,000Active2 beds 2 baths1,344 sq. ft.
$535,000Active2 beds 2 baths1,344 sq. ft.2246 Mary Baldwin Dr, ALEXANDRIA, VA 22307
MLS# VAFX2260620Listed by: TTR SOTHEBY'S INTERNATIONAL REALTY - Coming Soon
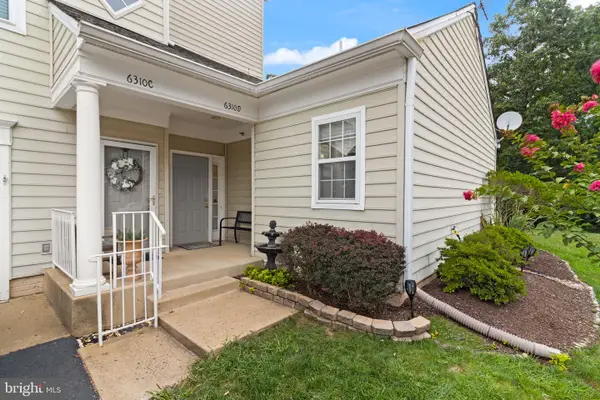 $515,000Coming Soon2 beds 2 baths
$515,000Coming Soon2 beds 2 baths6310 Eagle Ridge Ln #20, ALEXANDRIA, VA 22312
MLS# VAFX2261884Listed by: SAMSON PROPERTIES - New
 $389,000Active2 beds 2 baths1,098 sq. ft.
$389,000Active2 beds 2 baths1,098 sq. ft.309 Yoakum Pkwy #914, ALEXANDRIA, VA 22304
MLS# VAAX2048534Listed by: SAMSON PROPERTIES - Open Fri, 4 to 6pmNew
 $850,000Active4 beds 3 baths1,989 sq. ft.
$850,000Active4 beds 3 baths1,989 sq. ft.8303 Fort Hunt Rd, ALEXANDRIA, VA 22308
MLS# VAFX2261398Listed by: WEICHERT, REALTORS - Coming Soon
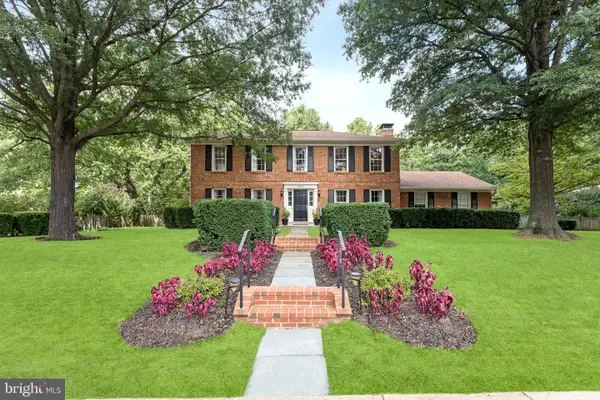 $1,250,000Coming Soon4 beds 3 baths
$1,250,000Coming Soon4 beds 3 baths4203 Maple Tree Ct, ALEXANDRIA, VA 22304
MLS# VAAX2046672Listed by: EXP REALTY, LLC - New
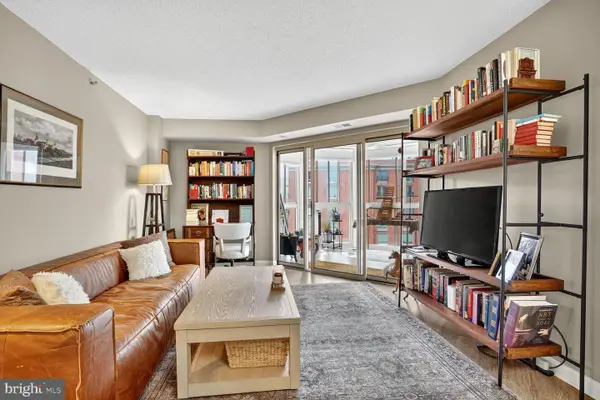 $610,000Active2 beds 2 baths980 sq. ft.
$610,000Active2 beds 2 baths980 sq. ft.2121 Jamieson Ave #1208, ALEXANDRIA, VA 22314
MLS# VAAX2048686Listed by: COMPASS
