6609 Elk Park Ct, Alexandria, VA 22310
Local realty services provided by:Better Homes and Gardens Real Estate Maturo
6609 Elk Park Ct,Alexandria, VA 22310
$519,900
- 3 Beds
- 3 Baths
- 1,408 sq. ft.
- Townhouse
- Pending
Listed by:patricia m robel
Office:berkshire hathaway homeservices penfed realty
MLS#:VAFX2275498
Source:BRIGHTMLS
Price summary
- Price:$519,900
- Price per sq. ft.:$369.25
- Monthly HOA dues:$103
About this home
Open House CANCELLED. Welcome to this beautifully updated end-unit town home, ideally situated just minutes from the Metro and centrally located near Springfield, Kingstowne, and Ft. Belvoir—offering unbeatable convenience for commuting, shopping, and dining. Renovated eat-in kitchen featuring ample pantry storage, granite countertops, newer range and brand, new stainless refrigerator. Luxury vinyl plank flooring on main level that seamlessly walks-out to a newly fenced and expansive rear yard – perfect for entertaining or relaxing outdoors. Upper-level features gleaming hardwood flooring throughout. The spacious primary bedroom and updated en-suite bath with modern finishes is a personal retreat from the everyday. This room’s versatile layout can easily be converted back to a 4th bedroom to suit your needs. Newer steel entry door and rear sliding door; re-insulated R-38 attic with pull-down stairs includes new baffles & soffits for improved ventilation and energy efficiency. HVAC (9yrs.) has added UV air purification system. A new electric panel rounds out the improvement list and freshly painted interior. The Franconia Commons community includes tot lot and outdoor pool and is minutes to beltway and new, state-of-the-art Inova Franconia-Springfield Hospital under construction and coming soon.
Contact an agent
Home facts
- Year built:1973
- Listing ID #:VAFX2275498
- Added:8 day(s) ago
- Updated:November 01, 2025 at 07:28 AM
Rooms and interior
- Bedrooms:3
- Total bathrooms:3
- Full bathrooms:2
- Half bathrooms:1
- Living area:1,408 sq. ft.
Heating and cooling
- Cooling:Central A/C
- Heating:Electric, Heat Pump(s)
Structure and exterior
- Roof:Composite
- Year built:1973
- Building area:1,408 sq. ft.
- Lot area:0.06 Acres
Schools
- High school:EDISON
- Middle school:TWAIN
- Elementary school:FRANCONIA
Utilities
- Water:Public
- Sewer:Public Sewer
Finances and disclosures
- Price:$519,900
- Price per sq. ft.:$369.25
- Tax amount:$5,831 (2025)
New listings near 6609 Elk Park Ct
- Open Sat, 1 to 4pmNew
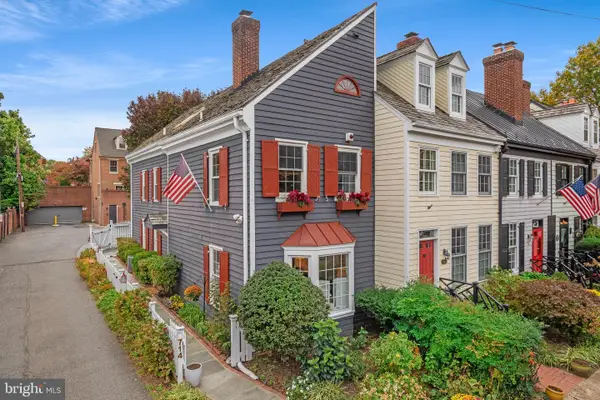 $1,295,000Active3 beds 3 baths1,863 sq. ft.
$1,295,000Active3 beds 3 baths1,863 sq. ft.714 Gibbon St, ALEXANDRIA, VA 22314
MLS# VAAX2051422Listed by: KW METRO CENTER - New
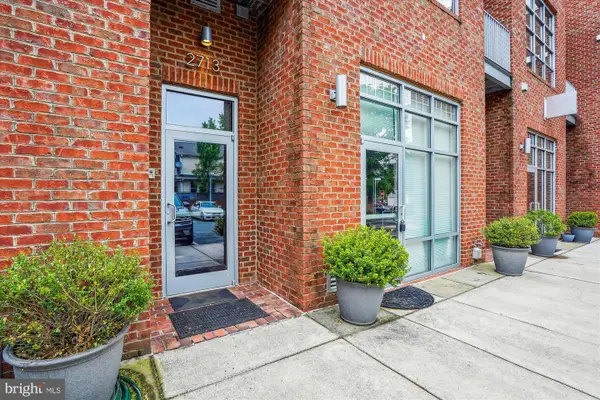 $1,070,000Active2 beds 2 baths1,640 sq. ft.
$1,070,000Active2 beds 2 baths1,640 sq. ft.2713 Mount Vernon Ave, ALEXANDRIA, VA 22301
MLS# VAAX2048266Listed by: CORCORAN MCENEARNEY - New
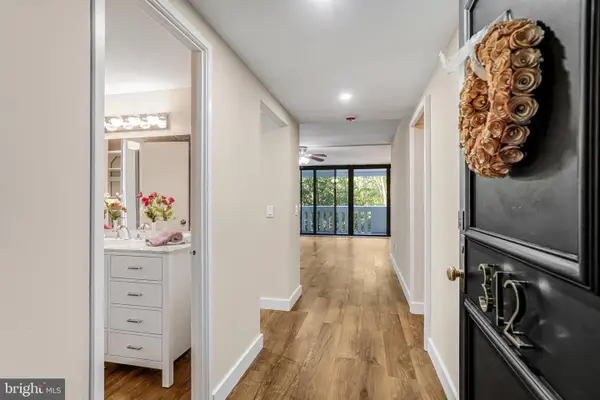 $380,000Active2 beds 2 baths1,405 sq. ft.
$380,000Active2 beds 2 baths1,405 sq. ft.6101 Edsall Rd #312, ALEXANDRIA, VA 22304
MLS# VAAX2051348Listed by: RE/MAX REALTY GROUP - New
 $379,900Active2 beds 1 baths970 sq. ft.
$379,900Active2 beds 1 baths970 sq. ft.13 Auburn Ct #d, ALEXANDRIA, VA 22305
MLS# VAAX2051278Listed by: LONG & FOSTER REAL ESTATE, INC. - Open Sun, 12 to 2pmNew
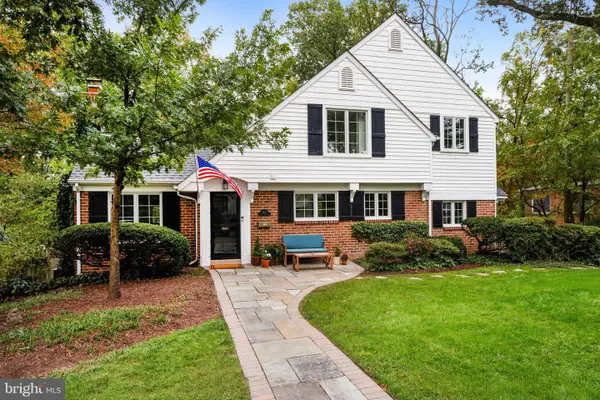 $1,750,000Active4 beds 3 baths2,731 sq. ft.
$1,750,000Active4 beds 3 baths2,731 sq. ft.3203 Circle Hill Rd, ALEXANDRIA, VA 22305
MLS# VAAX2051364Listed by: COMPASS - New
 $308,000Active2 beds 2 baths1,018 sq. ft.
$308,000Active2 beds 2 baths1,018 sq. ft.5911 Edsall Rd #912, ALEXANDRIA, VA 22304
MLS# VAAX2051392Listed by: KW UNITED - Coming SoonOpen Sat, 2 to 4pm
 $439,000Coming Soon2 beds 1 baths
$439,000Coming Soon2 beds 1 baths3606 Greenway Pl, ALEXANDRIA, VA 22302
MLS# VAAX2051258Listed by: KW UNITED - New
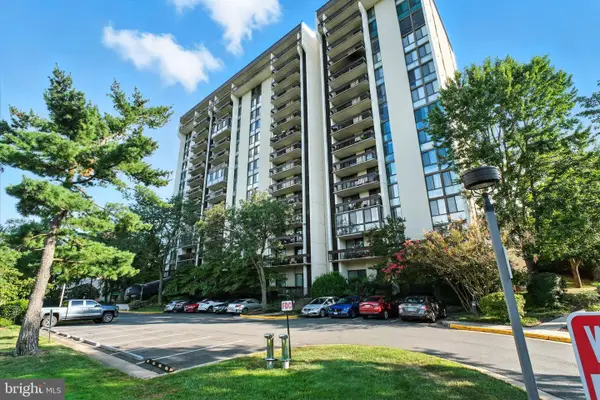 $279,900Active1 beds 1 baths815 sq. ft.
$279,900Active1 beds 1 baths815 sq. ft.5300 Holmes Run Pkwy #1210, ALEXANDRIA, VA 22304
MLS# VAAX2051370Listed by: COMPASS - Open Sun, 1 to 3pmNew
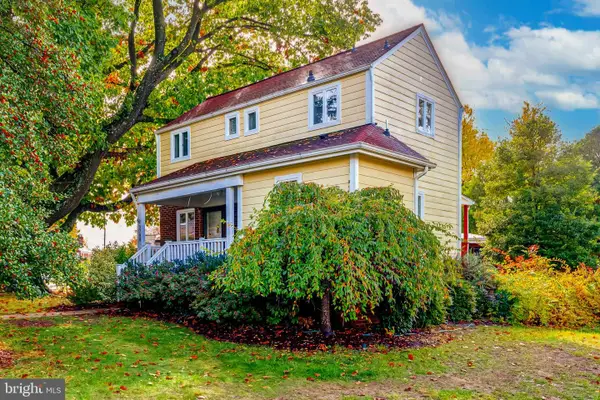 $878,500Active2 beds 2 baths1,341 sq. ft.
$878,500Active2 beds 2 baths1,341 sq. ft.2708 Central Ave, ALEXANDRIA, VA 22302
MLS# VAAX2050424Listed by: COMPASS - Open Sat, 11:30am to 1:30pmNew
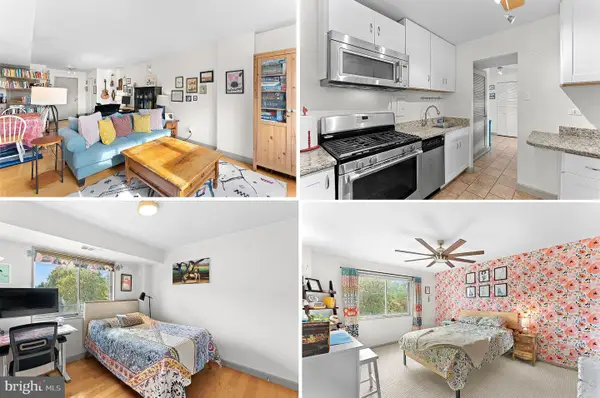 $215,000Active1 beds 1 baths849 sq. ft.
$215,000Active1 beds 1 baths849 sq. ft.5340 Holmes Run Pkwy #400, ALEXANDRIA, VA 22304
MLS# VAAX2051336Listed by: PEARSON SMITH REALTY, LLC
