6612 10th St #a2, ALEXANDRIA, VA 22307
Local realty services provided by:Better Homes and Gardens Real Estate Community Realty
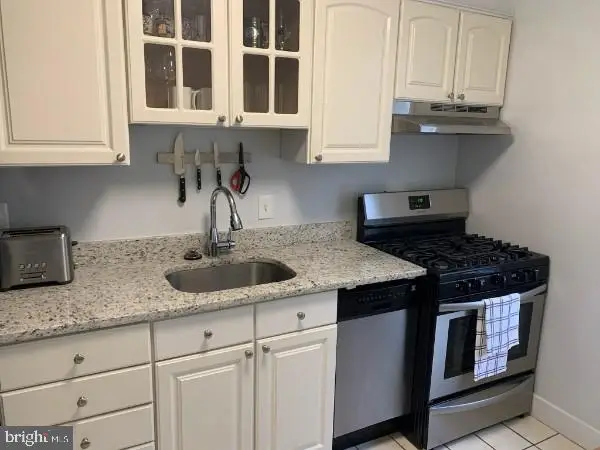
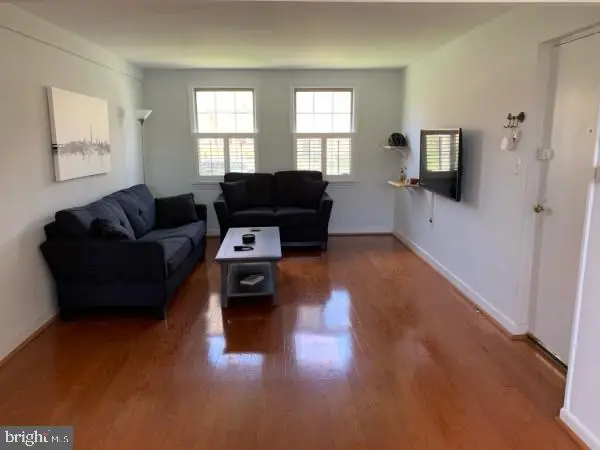
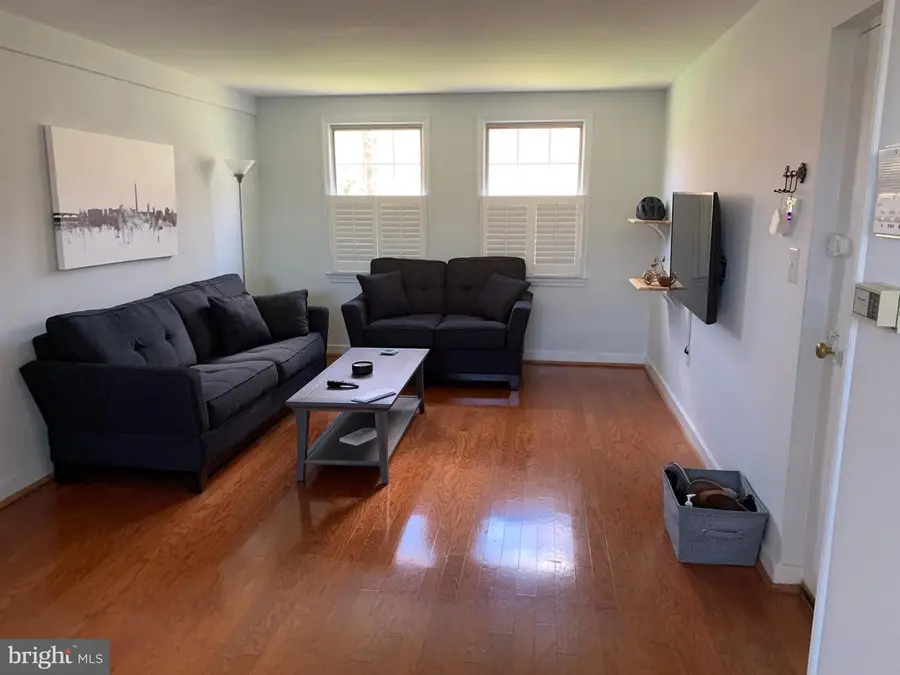
6612 10th St #a2,ALEXANDRIA, VA 22307
$337,000
- 2 Beds
- 1 Baths
- 793 sq. ft.
- Condominium
- Active
Listed by:heidi r kohler
Office:long & foster real estate, inc.
MLS#:VAFX2262422
Source:BRIGHTMLS
Price summary
- Price:$337,000
- Price per sq. ft.:$424.97
About this home
Welcome home! Belle View Condominiums' largest 2-bedroom model offering 793 square feet. The kitchen, renovated in 2020, features granite countertops, a stainless-steel refrigerator, dishwasher, stove, and hood. Hardwood floors run throughout the Living, Dining, and Bedrooms, with plantation shutters in the Living and Dining rooms. A common laundry room and additional storage are located directly below in the building's lower level. The condo fee includes water, trash, and gas. Community amenities include a pool, tennis and basketball courts, playground, and picnic areas. You can walk to Belle View shopping center, Belle Haven Marina, Dyke Marsh hiking trail, and Mount Vernon walk/bike trail. Nearby are the NEW Mount Vernon Recreation Center (indoor pool and ice rink), Martha Washington Library, GW Parkway, Huntington Metro Station, and a commuter bus stop. Quick access is available to Richmond Highway and the Beltway.
Welcome home! Belle View Condominiums features its largest 2-bedroom model, offering 793 square feet of living space. The kitchen, renovated in 2020, boasts granite countertops and is equipped with a stainless-steel refrigerator, dishwasher, stove, and hood. Hardwood floors flow throughout the living room, dining area, and bedrooms, complemented by plantation shutters in the living and dining rooms.
A common laundry room and additional storage are conveniently located in the building's lower level. The condo fee covers water, trash, and gas. Community amenities include a pool, tennis and basketball courts, a playground, and picnic areas. You can easily walk to the Belle View Shopping Center, Belle Haven Marina, Dyke Marsh hiking trail, and the Mount Vernon walk/bike trail. Nearby attractions include the new Mount Vernon Recreation Center (featuring an indoor pool and two ice rinks), Martha Washington Library, the George Washington Parkway, Huntington Metro Station, and a commuter bus stop. Quick access to Richmond Highway and the Beltway.
Contact an agent
Home facts
- Year built:1950
- Listing Id #:VAFX2262422
- Added:1 day(s) ago
- Updated:August 19, 2025 at 01:46 PM
Rooms and interior
- Bedrooms:2
- Total bathrooms:1
- Full bathrooms:1
- Living area:793 sq. ft.
Heating and cooling
- Cooling:Ceiling Fan(s), Central A/C
- Heating:Heat Pump(s), Natural Gas
Structure and exterior
- Year built:1950
- Building area:793 sq. ft.
Schools
- High school:WEST POTOMAC
- Middle school:CARL SANDBURG
- Elementary school:BELLE VIEW
Utilities
- Water:Public
- Sewer:Public Sewer
Finances and disclosures
- Price:$337,000
- Price per sq. ft.:$424.97
- Tax amount:$3,588 (2025)
New listings near 6612 10th St #a2
- Coming Soon
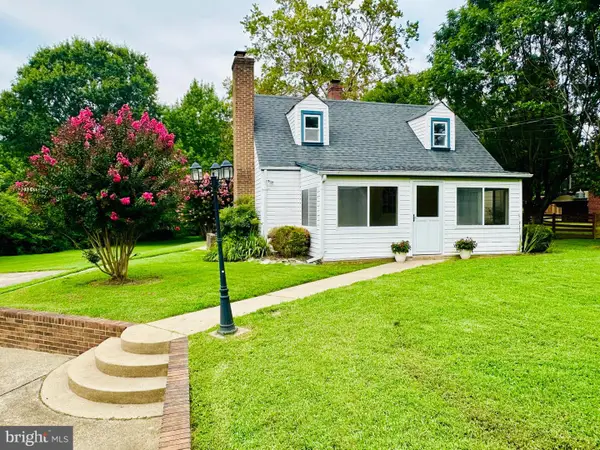 $599,000Coming Soon3 beds 1 baths
$599,000Coming Soon3 beds 1 baths4920 Old Mill Rd, ALEXANDRIA, VA 22309
MLS# VAFX2262230Listed by: TTR SOTHEBY'S INTERNATIONAL REALTY - New
 $775,000Active4 beds 3 baths2,170 sq. ft.
$775,000Active4 beds 3 baths2,170 sq. ft.4435 Flintstone Rd, ALEXANDRIA, VA 22306
MLS# VAFX2262432Listed by: KYLIN REALTY INC. - Coming Soon
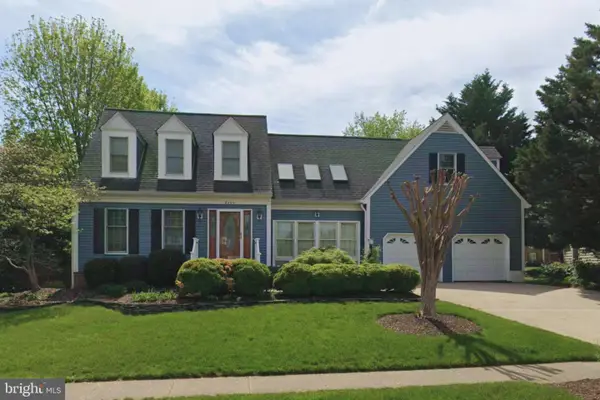 $829,000Coming Soon3 beds 4 baths
$829,000Coming Soon3 beds 4 baths8804 Northern Spruce Ln, ALEXANDRIA, VA 22309
MLS# VAFX2262032Listed by: KELLER WILLIAMS FAIRFAX GATEWAY - Coming SoonOpen Fri, 6 to 7:30pm
 $850,000Coming Soon3 beds 3 baths
$850,000Coming Soon3 beds 3 baths4712 Surry Pl, ALEXANDRIA, VA 22304
MLS# VAAX2048700Listed by: CENTURY 21 NEW MILLENNIUM - Open Sat, 2 to 4pmNew
 $775,000Active5 beds 3 baths2,282 sq. ft.
$775,000Active5 beds 3 baths2,282 sq. ft.4500 Hadrian Ct, ALEXANDRIA, VA 22310
MLS# VAFX2262484Listed by: EXP REALTY, LLC - Coming Soon
 $875,000Coming Soon3 beds 4 baths
$875,000Coming Soon3 beds 4 baths3817 Charles Ave, ALEXANDRIA, VA 22305
MLS# VAAX2048232Listed by: SAMSON PROPERTIES - Coming SoonOpen Sun, 1 to 4pm
 $765,000Coming Soon3 beds 3 baths
$765,000Coming Soon3 beds 3 baths4659 Lambert Dr, ALEXANDRIA, VA 22311
MLS# VAAX2048692Listed by: RE/MAX GATEWAY, LLC - Coming Soon
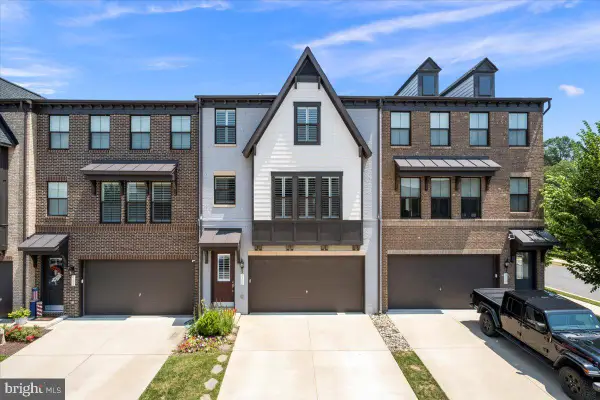 $885,000Coming Soon4 beds 4 baths
$885,000Coming Soon4 beds 4 baths8125 Bock Farm Pl, ALEXANDRIA, VA 22306
MLS# VAFX2262346Listed by: LONG & FOSTER REAL ESTATE, INC. - Coming Soon
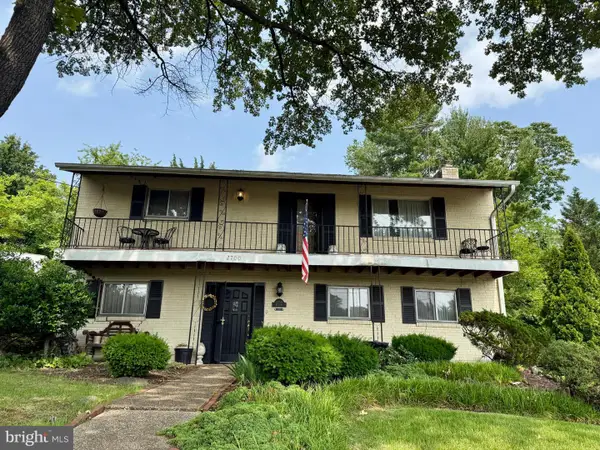 $775,000Coming Soon4 beds 2 baths
$775,000Coming Soon4 beds 2 baths2700 Bryan Pl, ALEXANDRIA, VA 22302
MLS# VAAX2048760Listed by: CENTURY 21 NEW MILLENNIUM
