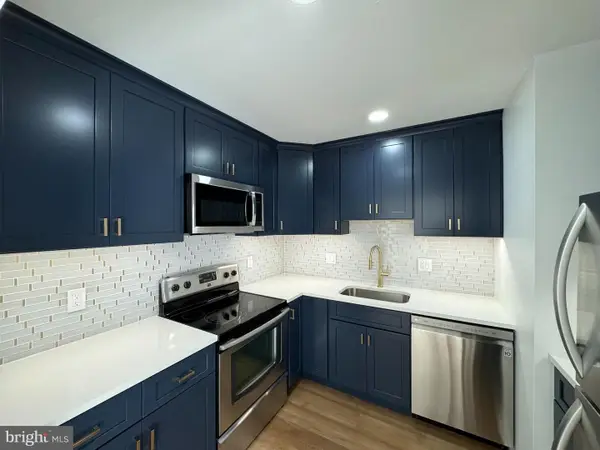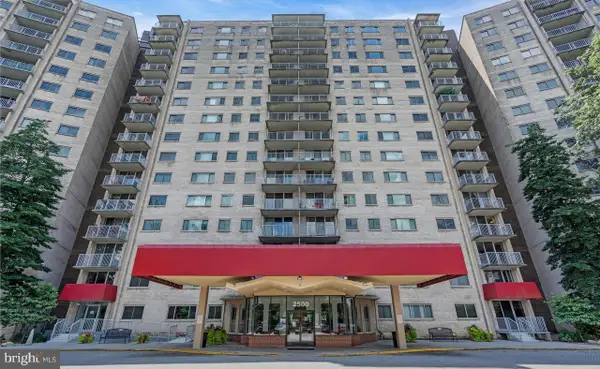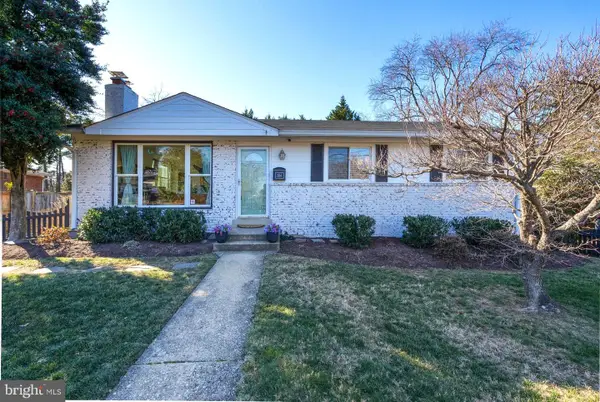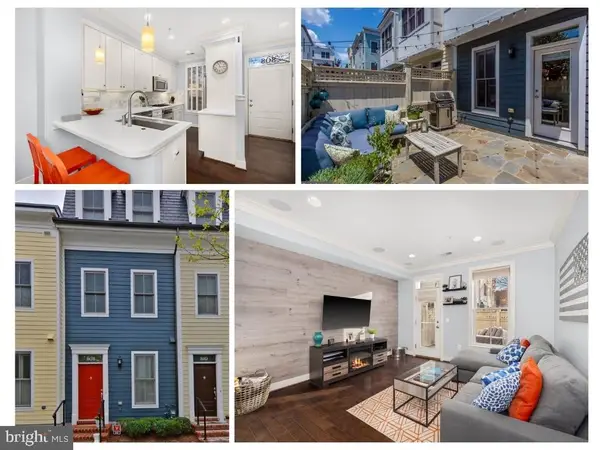6631 Wakefield Dr #819, Alexandria, VA 22307
Local realty services provided by:Better Homes and Gardens Real Estate Maturo
6631 Wakefield Dr #819,Alexandria, VA 22307
$219,990
- 1 Beds
- 1 Baths
- 714 sq. ft.
- Condominium
- Active
Listed by: alexander j osborne
Office: kw metro center
MLS#:VAFX2284752
Source:BRIGHTMLS
Price summary
- Price:$219,990
- Price per sq. ft.:$308.11
About this home
Welcome home! This beautiful, low-maintenance condo is located within River Towers, a peaceful and private community tucked away in 26 wooded acres with resort-like amenities! Luxury vinyl plank flooring greets you at the front door and leads you into the open floorplan, where a wide wall of windows fills the living and dining rooms with abundant natural light. Inside the updated kitchen, you’ll discover stainless steel appliances and sleek granite countertops, plus plenty of cabinet space. Down the hall, your bedroom is generously sized and includes ample closet space,and the bright hall bathroom has been upgraded with cabinet storage and modern fixtures. Amenities in this popular community are plentiful and include an outdoor pool, on-site fitness center, community room, tennis and basketball courts, a playground, rooftop terrace, on-site laundry, and ample free parking. Community garden plots and on-location storage units are also available for resident use. This beautiful community backs to the Dyke Marsh Wildlife Preserve and Mount Vernon District Park for serene tree-lined scenery and close proximity to the Mount Vernon Trail and Westgrove Dog Park. Just minutes to Giant, Safeway, Target, Walmart, Beacon Shopping Center, Springfield Town Center, Old Town Alexandria, National Harbor, Fort Belvoir, and The Pentagon. Quick access to Route 1, I-95, I-495, and GW Parkway, as well as the King Street, Huntington and Eisenhower Metro Stations. Schedule a private tour of your peaceful retreat just outside of the city today!
Contact an agent
Home facts
- Year built:1963
- Listing ID #:VAFX2284752
- Added:104 day(s) ago
- Updated:January 22, 2026 at 02:49 PM
Rooms and interior
- Bedrooms:1
- Total bathrooms:1
- Full bathrooms:1
- Living area:714 sq. ft.
Heating and cooling
- Cooling:Central A/C
- Heating:Electric, Heat Pump(s)
Structure and exterior
- Year built:1963
- Building area:714 sq. ft.
Schools
- High school:WEST POTOMAC
- Middle school:SANDBURG
- Elementary school:BELLE VIEW
Utilities
- Water:Public
- Sewer:Public Sewer
Finances and disclosures
- Price:$219,990
- Price per sq. ft.:$308.11
- Tax amount:$2,384 (2025)
New listings near 6631 Wakefield Dr #819
- Coming Soon
 $289,000Coming Soon-- beds -- baths
$289,000Coming Soon-- beds -- baths6135 Edsall Rd #n, ALEXANDRIA, VA 22304
MLS# VAAX2053422Listed by: KW METRO CENTER - Coming Soon
 $489,000Coming Soon3 beds 1 baths
$489,000Coming Soon3 beds 1 baths1455 Martha Custis Dr, ALEXANDRIA, VA 22302
MLS# VAAX2053322Listed by: COMPASS - Coming SoonOpen Sat, 1 to 3pm
 $1,100,000Coming Soon3 beds 3 baths
$1,100,000Coming Soon3 beds 3 baths413 Tennessee Ave, ALEXANDRIA, VA 22305
MLS# VAAX2053402Listed by: COMPASS - Coming Soon
 $215,000Coming Soon1 beds 1 baths
$215,000Coming Soon1 beds 1 baths2500 N Van Dorn St N #1409, ALEXANDRIA, VA 22302
MLS# VAAX2053404Listed by: REDFIN CORPORATION - Open Sat, 12 to 2pmNew
 $899,900Active4 beds 3 baths2,150 sq. ft.
$899,900Active4 beds 3 baths2,150 sq. ft.2114 N Earley St, ALEXANDRIA, VA 22302
MLS# VAAX2053392Listed by: COMPASS - Open Sat, 12 to 1:30pmNew
 $229,000Active1 beds 1 baths800 sq. ft.
$229,000Active1 beds 1 baths800 sq. ft.4600 Duke St #600, ALEXANDRIA, VA 22304
MLS# VAAX2053114Listed by: CENTURY 21 REDWOOD REALTY - Coming Soon
 $1,399,990Coming Soon4 beds 4 baths
$1,399,990Coming Soon4 beds 4 baths719 E Timber Branch Pkwy, ALEXANDRIA, VA 22302
MLS# VAAX2053092Listed by: COMPASS - Coming SoonOpen Fri, 4 to 6pm
 $2,550,000Coming Soon3 beds 4 baths
$2,550,000Coming Soon3 beds 4 baths17 Alexander St, ALEXANDRIA, VA 22314
MLS# VAAX2053368Listed by: COMPASS - New
 $459,000Active2 beds 2 baths1,060 sq. ft.
$459,000Active2 beds 2 baths1,060 sq. ft.1617-b N Van Dorn St, ALEXANDRIA, VA 22304
MLS# VAAX2044398Listed by: COMPASS - Open Sat, 1 to 3pmNew
 $929,900Active3 beds 2 baths1,392 sq. ft.
$929,900Active3 beds 2 baths1,392 sq. ft.808 Montgomery St, ALEXANDRIA, VA 22314
MLS# VAAX2053374Listed by: COMPASS
