6641 Wakefield Dr #506, Alexandria, VA 22307
Local realty services provided by:Better Homes and Gardens Real Estate Premier
6641 Wakefield Dr #506,Alexandria, VA 22307
$194,900
- 1 Beds
- 1 Baths
- 714 sq. ft.
- Condominium
- Pending
Listed by: kerri bryn ralston
Office: samson properties
MLS#:VAFX2273598
Source:BRIGHTMLS
Price summary
- Price:$194,900
- Price per sq. ft.:$272.97
About this home
✨ Freshly Updated & Move-In Ready! ✨**
Welcome to this beautifully refreshed one-bedroom, one-bathroom home in the highly sought-after River Towers Condominiums. Step inside to discover fresh paint throughout, a brand-new dishwasher, new bathroom vanity and a new ceiling fan—adding comfort and style to every space.
Sunlight pours in through the large windows, filling the home with warmth and natural light. The views are remarkable and the sunsets always catch your eye. The spacious living room flows seamlessly into a dining area and well-equipped kitchen—perfect for both relaxing and entertaining. The large bedroom offers a peaceful retreat, complemented by a tastefully updated full bath. You’ll also find plenty of storage, including a large walk-in closet and multiple additional closets throughout. The hardwood floors have been well maintained and add that charm of midcentury modern.
All utilities (except cable, phone, and internet) are included in the monthly condo fee, making budgeting simple and convenient.
Enjoy an unbeatable location just minutes from **Old Town Alexandria**, **Fort Belvoir**, **National Harbor**, and **Washington, D.C.**. River Towers residents love the abundance of **green space, walking trails, dog park, pool, picnic areas**, and easy access to **public transportation**.
Move right in and start enjoying everything River Towers has to offer—comfort, convenience, and a truly vibrant community!
Contact an agent
Home facts
- Year built:1963
- Listing ID #:VAFX2273598
- Added:53 day(s) ago
- Updated:December 02, 2025 at 01:47 AM
Rooms and interior
- Bedrooms:1
- Total bathrooms:1
- Full bathrooms:1
- Living area:714 sq. ft.
Heating and cooling
- Cooling:Convector
- Heating:Convector, Radiant, Radiator
Structure and exterior
- Year built:1963
- Building area:714 sq. ft.
Schools
- High school:WEST POTOMAC
- Middle school:SANDBURG
- Elementary school:BELLE VIEW
Utilities
- Water:Public
- Sewer:Public Sewer
Finances and disclosures
- Price:$194,900
- Price per sq. ft.:$272.97
- Tax amount:$2,361 (2025)
New listings near 6641 Wakefield Dr #506
- Coming SoonOpen Sun, 2 to 4pm
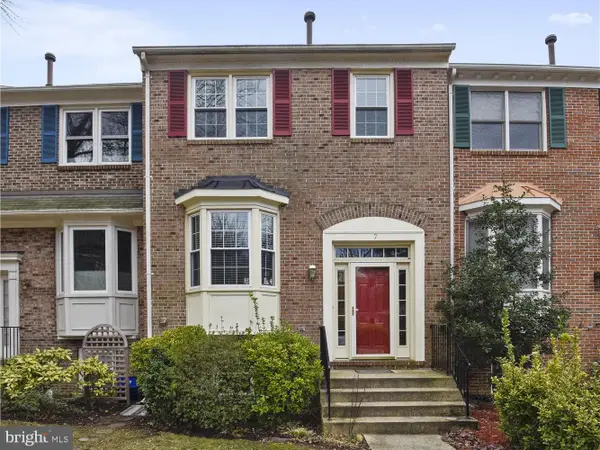 $632,900Coming Soon2 beds 3 baths
$632,900Coming Soon2 beds 3 baths7 Carriage House Cir, ALEXANDRIA, VA 22304
MLS# VAAX2051990Listed by: KELLER WILLIAMS REALTY - Coming Soon
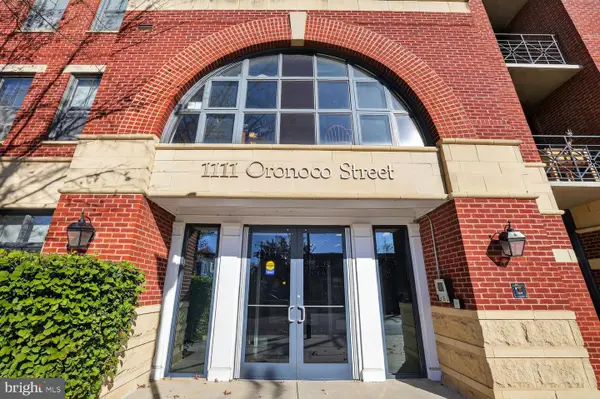 $450,000Coming Soon1 beds 1 baths
$450,000Coming Soon1 beds 1 baths1111 Oronoco St #125, ALEXANDRIA, VA 22314
MLS# VAAX2052094Listed by: COMPASS - New
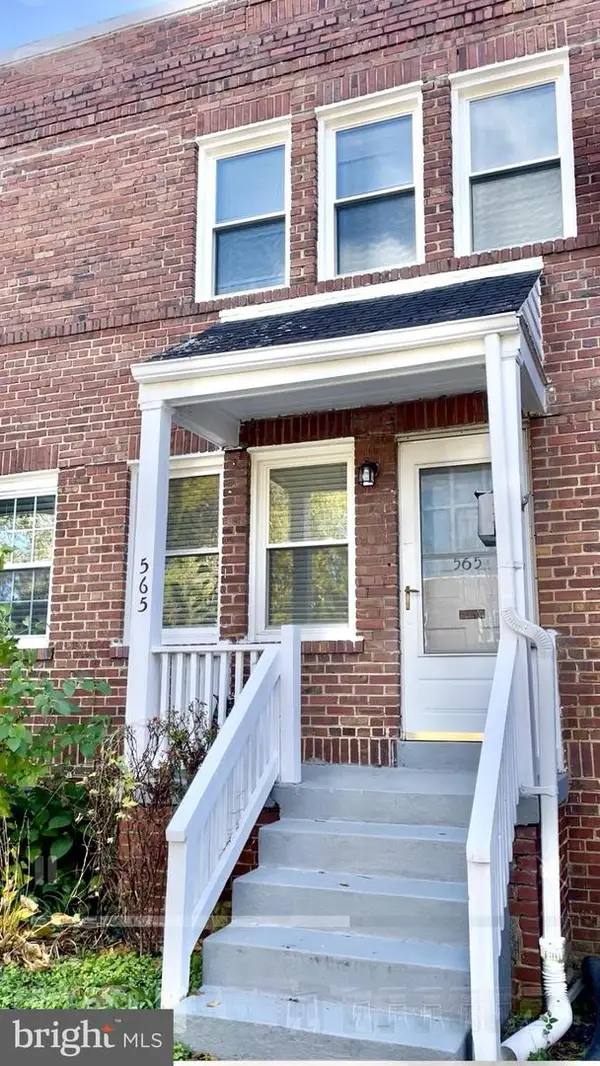 $823,000Active2 beds 2 baths1,248 sq. ft.
$823,000Active2 beds 2 baths1,248 sq. ft.565 E Nelson Ave, ALEXANDRIA, VA 22301
MLS# VAAX2052070Listed by: LONG & FOSTER REAL ESTATE, INC. - Coming Soon
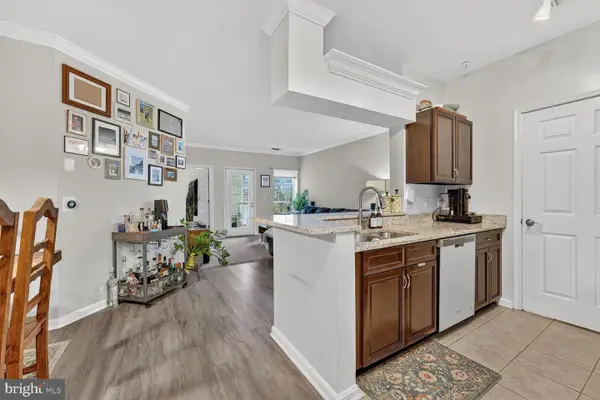 $419,900Coming Soon2 beds 2 baths
$419,900Coming Soon2 beds 2 baths4550 Strutfield Ln #2213, ALEXANDRIA, VA 22311
MLS# VAAX2052078Listed by: LONG & FOSTER REAL ESTATE, INC. - New
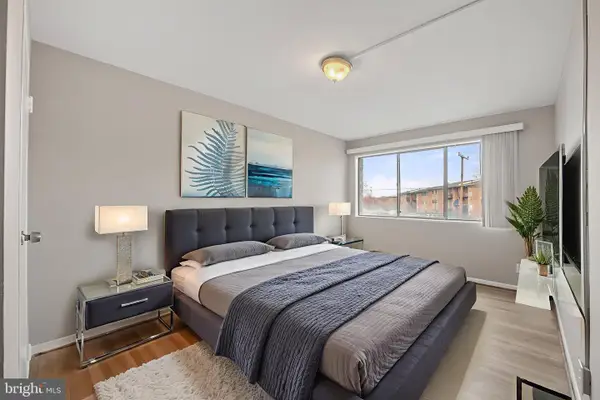 $245,000Active2 beds 1 baths900 sq. ft.
$245,000Active2 beds 1 baths900 sq. ft.431 N Armistead St #211, ALEXANDRIA, VA 22312
MLS# VAAX2052026Listed by: RIVER CITY ELITE PROPERTIES, LLC - New
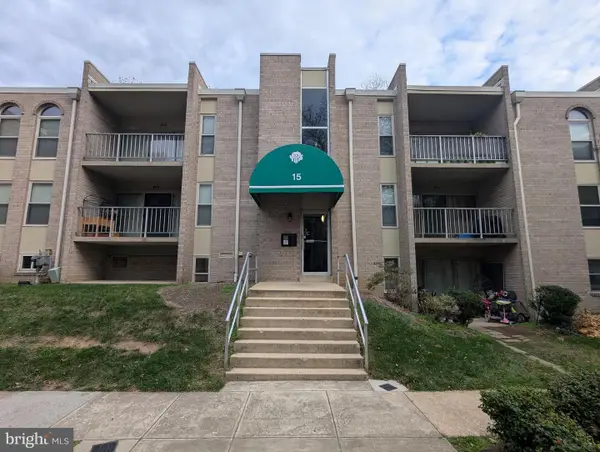 $180,000Active1 beds 1 baths744 sq. ft.
$180,000Active1 beds 1 baths744 sq. ft.15 Canterbury Sq #202, ALEXANDRIA, VA 22304
MLS# VAAX2052054Listed by: EXP REALTY, LLC - New
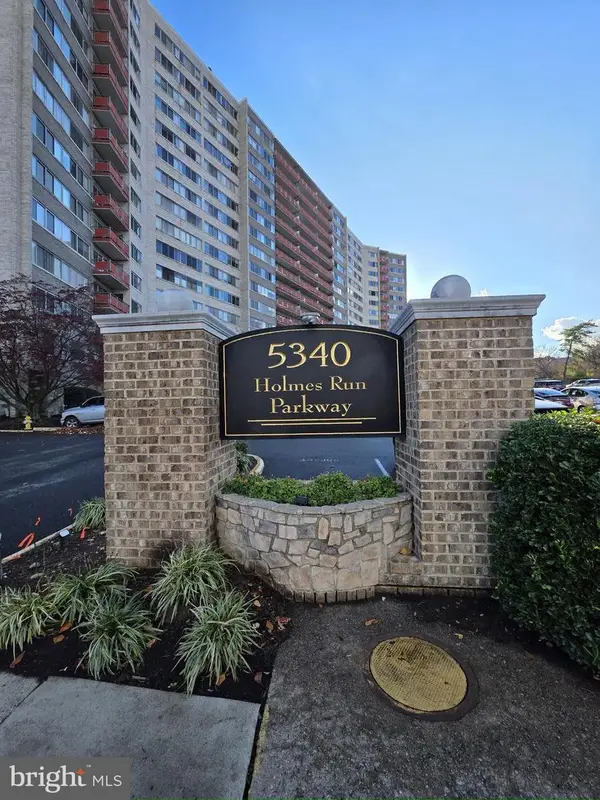 $240,000Active2 beds 1 baths849 sq. ft.
$240,000Active2 beds 1 baths849 sq. ft.5340 Holmes Run Pkwy #1118, ALEXANDRIA, VA 22304
MLS# VAAX2052050Listed by: NEXTHOME BELTWAY REALTY 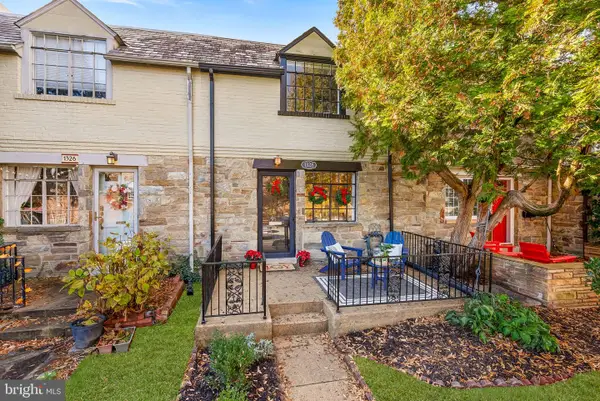 $825,000Pending2 beds 2 baths1,585 sq. ft.
$825,000Pending2 beds 2 baths1,585 sq. ft.1328 Michigan Ave, ALEXANDRIA, VA 22314
MLS# VAAX2052058Listed by: REAL BROKER, LLC- New
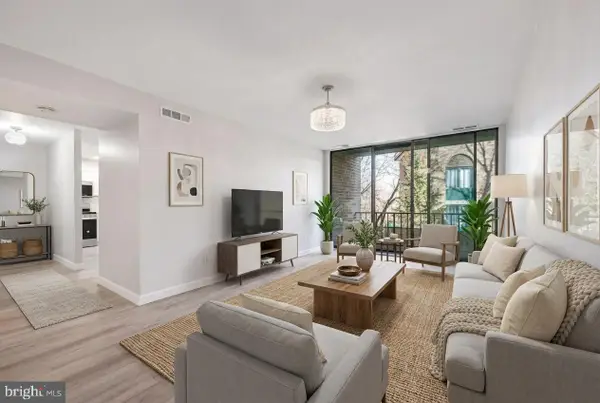 $340,000Active3 beds 2 baths1,182 sq. ft.
$340,000Active3 beds 2 baths1,182 sq. ft.509 N Armistead St #103, ALEXANDRIA, VA 22312
MLS# VAAX2052060Listed by: PEARSON SMITH REALTY, LLC - Coming Soon
 $299,900Coming Soon1 beds 1 baths
$299,900Coming Soon1 beds 1 baths1804 W Abingdon Dr #201, ALEXANDRIA, VA 22314
MLS# VAAX2052014Listed by: NETREALTYNOW.COM, LLC
