6720 Williams Dr, ALEXANDRIA, VA 22307
Local realty services provided by:Better Homes and Gardens Real Estate Community Realty
6720 Williams Dr,ALEXANDRIA, VA 22307
$769,000
- 3 Beds
- 2 Baths
- 1,716 sq. ft.
- Single family
- Active
Listed by:sandra l gehring
Office:corcoran mcenearney
MLS#:VAFX2265312
Source:BRIGHTMLS
Price summary
- Price:$769,000
- Price per sq. ft.:$448.14
About this home
This simply perfect, three-level, Cape Cod in Bucknell Manor offers one of the very few homes with a finished walkout basement (2021). Meticulously cared for and stylishly renovated throughout, this home offers over 1,700 square feet of comfortable and stylish living space, featuring three generous bedrooms and two fully renovated bathrooms, plus a fantastic outdoor space.
Unique to this Bucknell Manor home is the finished basement offering a versatile space: den/ office with built-in maple cabinetry/ hobby or recreation room/ home gym, and a laundry room (new washer and dryer 2022) and generous storage area.
The kitchen is a “wow!”, boasting maple cabinets to the ceiling, granite countertops, a pullout pantry, and stainless steel appliances. Don’t over-look that “life-of-the-party” refrigerator with regular and kraft ice maker (2022). Also, on the main level, is the convenience of a the large bedroom and full bathroom.
Adjacent to the kitchen and living room, is the perfect versatile space that offers the functionality of a dining area and an office, perfect for casual meals and productive work. A side door leads to a welcoming patio, perfect for dining and entertaining, complete with a lounge area for relaxing and social gatherings. A private corner of the yard invites you with Adirondack chairs and rockers, surrounding a cozy silo stove for memorable social evenings.
Throughout the main and upper levels, you will notice the beautiful hardwood floors, complemented by a stylish Berber stair runner between floors. The upper level bedrooms are covered in those beautiful hardwood floors and share a designer bathroom (2021) with a glass-enclosed walk-in shower. The eaves of the bedrooms have been cleverly converted into an additional closet and insulated storage space.
Back outside, a new shed (2024) provides for all your outdoor storage needs, and a two-car driveway offers convenient off-street parking. The front and back yard irrigation system (installed 2021) frees up your precious time. And, who doesn’t appreciate a fully fenced backyard (2024). Worry less with a new HVAC system (2023).
Everything you have been searching for!! 6720 Williams Drive offers easy access to local amenities including the newly renovated Mount Vernon Rec Center (gym/exercise classes/pool/ ice rinks), the Belle View Shopping Center, schools, public transportation, and Old Town Alex, making it a perfect location. Don't miss the opportunity to make this special property your new home.
Contact an agent
Home facts
- Year built:1950
- Listing ID #:VAFX2265312
- Added:3 day(s) ago
- Updated:September 07, 2025 at 05:40 PM
Rooms and interior
- Bedrooms:3
- Total bathrooms:2
- Full bathrooms:2
- Living area:1,716 sq. ft.
Heating and cooling
- Cooling:Ceiling Fan(s), Central A/C
- Heating:Forced Air, Natural Gas
Structure and exterior
- Year built:1950
- Building area:1,716 sq. ft.
- Lot area:0.17 Acres
Schools
- High school:WEST POTOMAC
- Middle school:SANDBURG
- Elementary school:BELLE VIEW
Utilities
- Water:Public
- Sewer:Public Sewer
Finances and disclosures
- Price:$769,000
- Price per sq. ft.:$448.14
- Tax amount:$8,590 (2025)
New listings near 6720 Williams Dr
- New
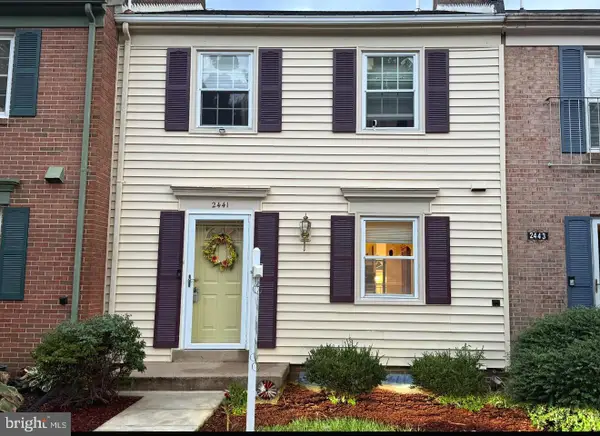 $520,000Active3 beds 3 baths1,360 sq. ft.
$520,000Active3 beds 3 baths1,360 sq. ft.2441 Windbreak Dr, ALEXANDRIA, VA 22306
MLS# VAFX2266000Listed by: SPRING HILL REAL ESTATE, LLC. - Coming Soon
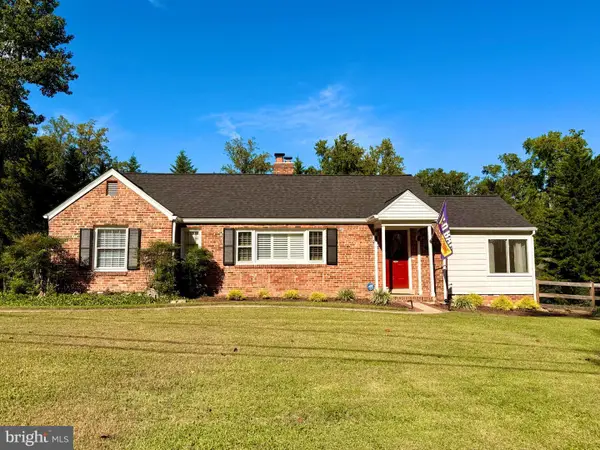 $795,000Coming Soon3 beds 2 baths
$795,000Coming Soon3 beds 2 baths1506 Hollindale Dr, ALEXANDRIA, VA 22306
MLS# VAFX2265952Listed by: CORCORAN MCENEARNEY - Coming Soon
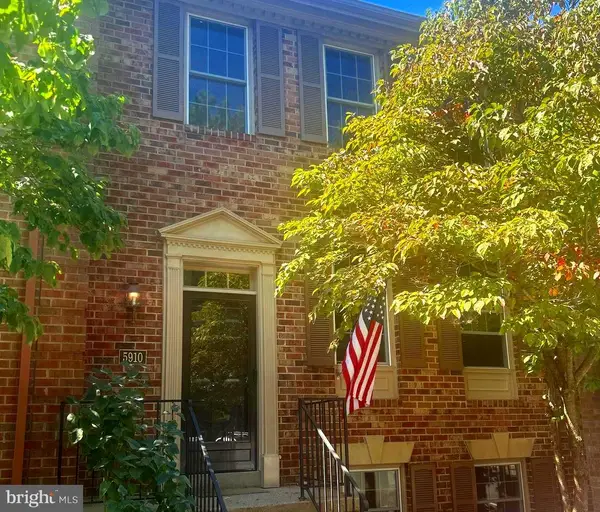 $649,900Coming Soon4 beds 4 baths
$649,900Coming Soon4 beds 4 baths5910 Woodfield Estates Dr, ALEXANDRIA, VA 22310
MLS# VAFX2265936Listed by: CORCORAN MCENEARNEY - New
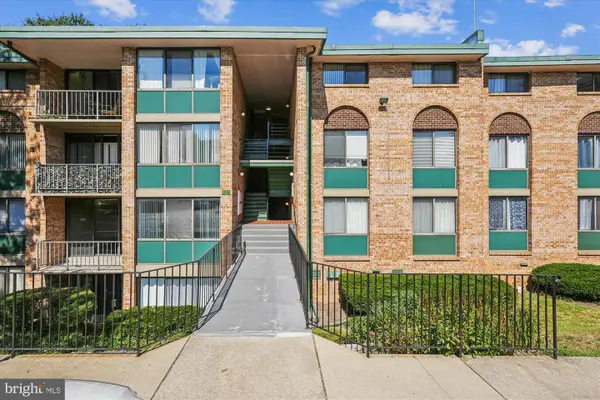 $190,000Active1 beds 1 baths761 sq. ft.
$190,000Active1 beds 1 baths761 sq. ft.527 N Armistead St #t3, ALEXANDRIA, VA 22312
MLS# VAAX2048830Listed by: LONG & FOSTER REAL ESTATE, INC. - Coming Soon
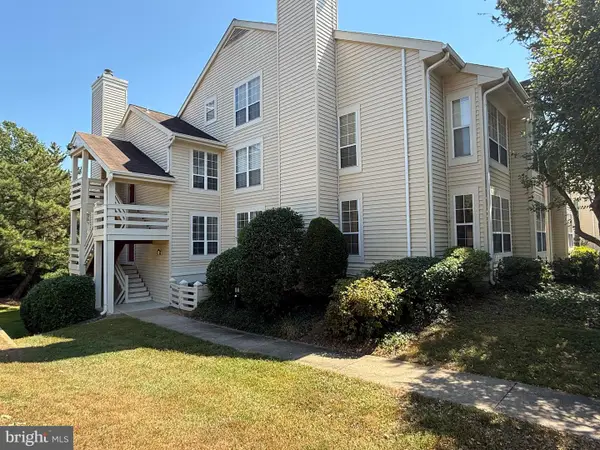 $359,900Coming Soon1 beds 1 baths
$359,900Coming Soon1 beds 1 baths4501 Hazeltine Ct #a, ALEXANDRIA, VA 22312
MLS# VAFX2265870Listed by: FAIRFAX REALTY SELECT - New
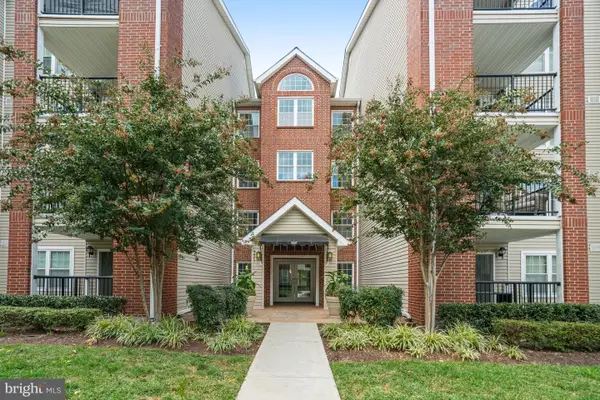 $309,900Active1 beds 1 baths826 sq. ft.
$309,900Active1 beds 1 baths826 sq. ft.3307 Wyndham Cir #3169, ALEXANDRIA, VA 22302
MLS# VAAX2049218Listed by: REAL PROPERTY MANAGEMENT PROS - New
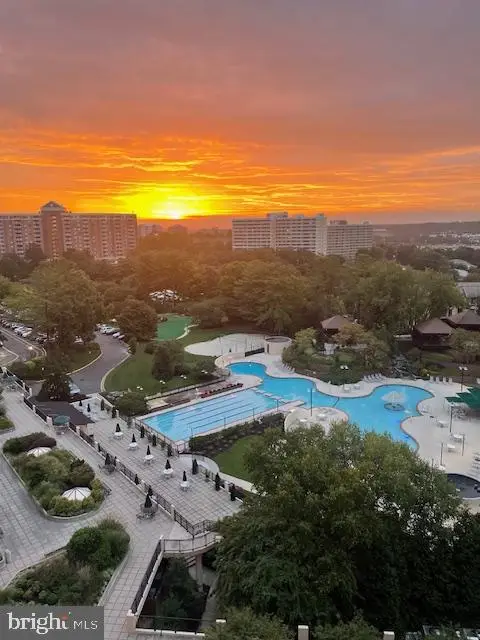 $485,000Active3 beds 2 baths1,621 sq. ft.
$485,000Active3 beds 2 baths1,621 sq. ft.203 Yoakum Pkwy #1512, ALEXANDRIA, VA 22304
MLS# VAAX2049464Listed by: JOBIN REALTY - Open Sun, 12 to 5pmNew
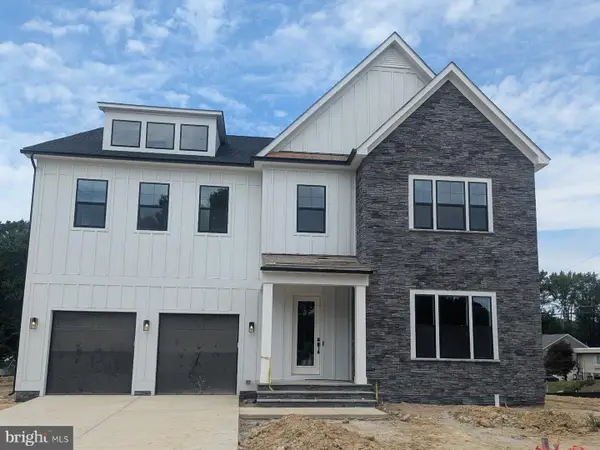 $1,849,990Active6 beds 7 baths6,823 sq. ft.
$1,849,990Active6 beds 7 baths6,823 sq. ft.8276 Colling Manor Ct, ALEXANDRIA, VA 22308
MLS# VAFX2265908Listed by: D R HORTON REALTY OF VIRGINIA LLC - Coming Soon
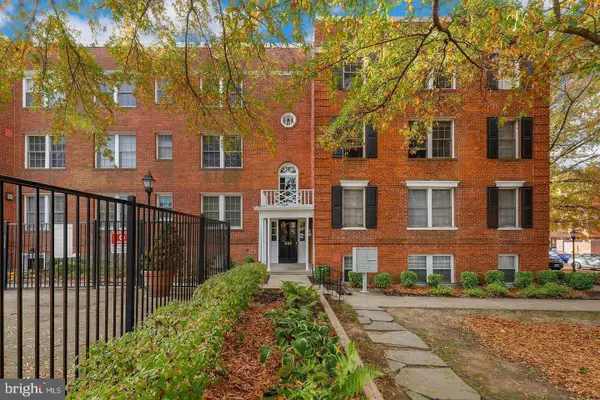 $395,000Coming Soon2 beds 1 baths
$395,000Coming Soon2 beds 1 baths504 Bashford Ln #3131, ALEXANDRIA, VA 22314
MLS# VAAX2049458Listed by: COMPASS - New
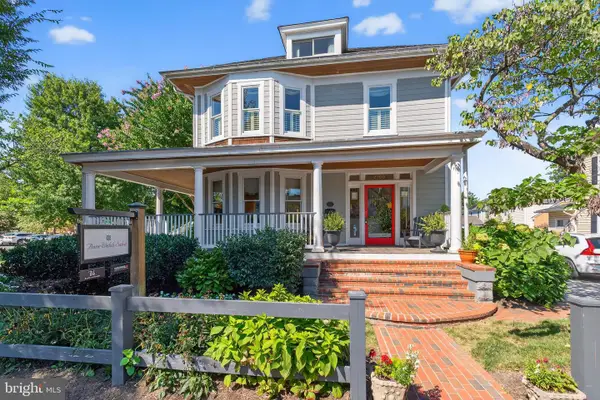 $3,995,000Active2 beds 3 baths2,511 sq. ft.
$3,995,000Active2 beds 3 baths2,511 sq. ft.2100 Mount Vernon Ave, ALEXANDRIA, VA 22301
MLS# VAAX2049380Listed by: CORCORAN MCENEARNEY
