6729 Williams Dr, ALEXANDRIA, VA 22307
Local realty services provided by:Better Homes and Gardens Real Estate Maturo
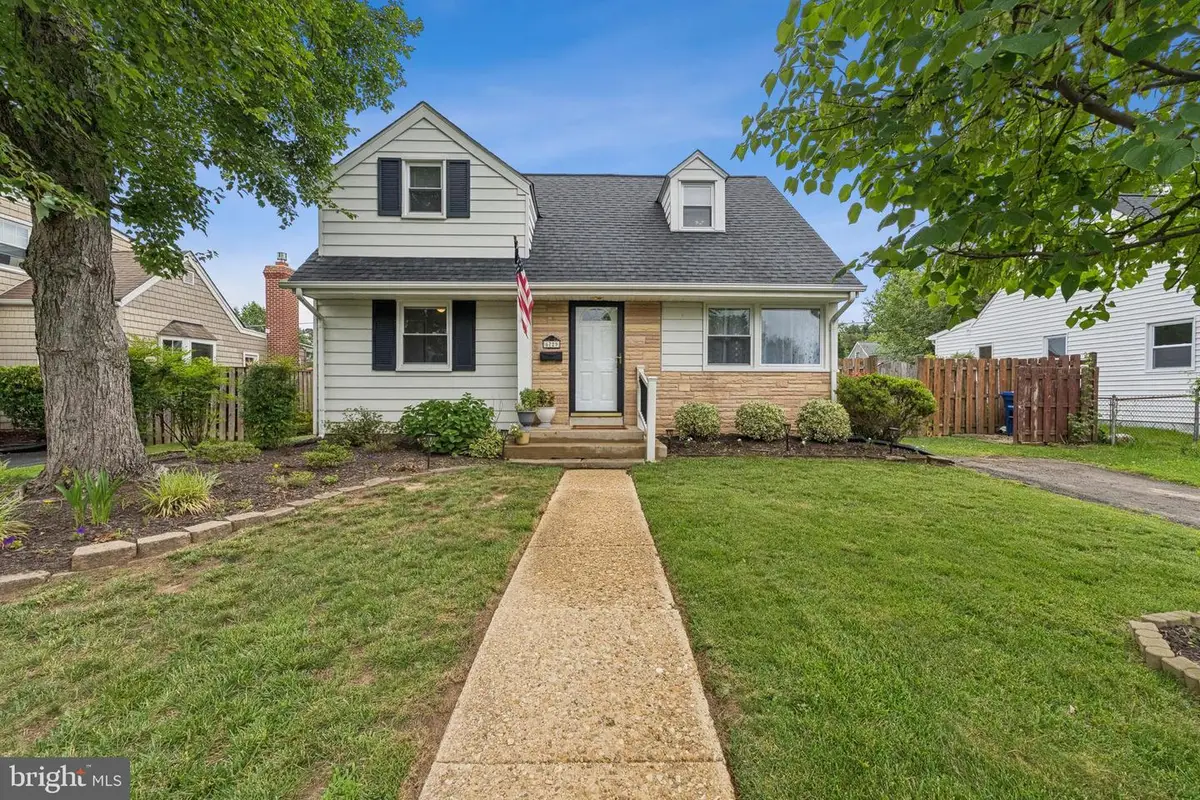
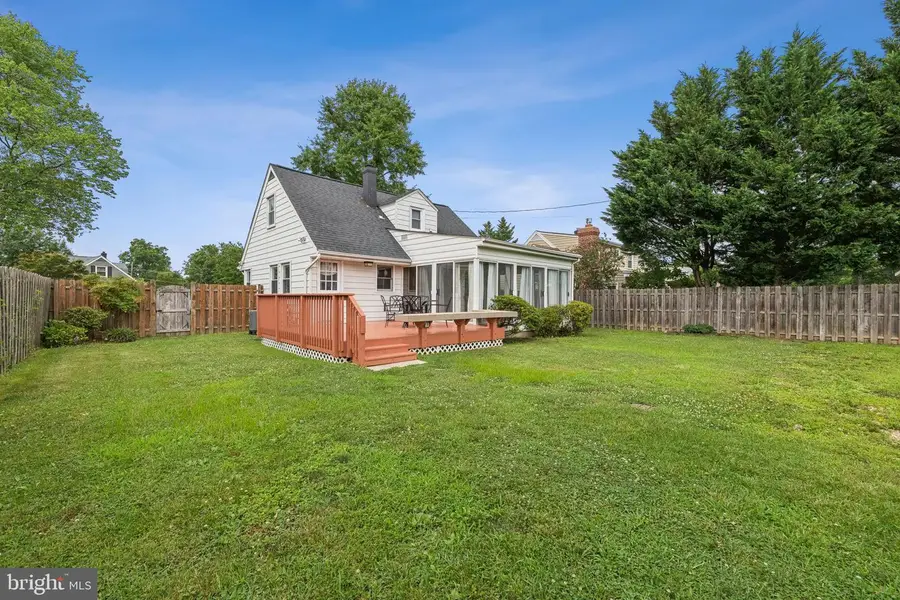
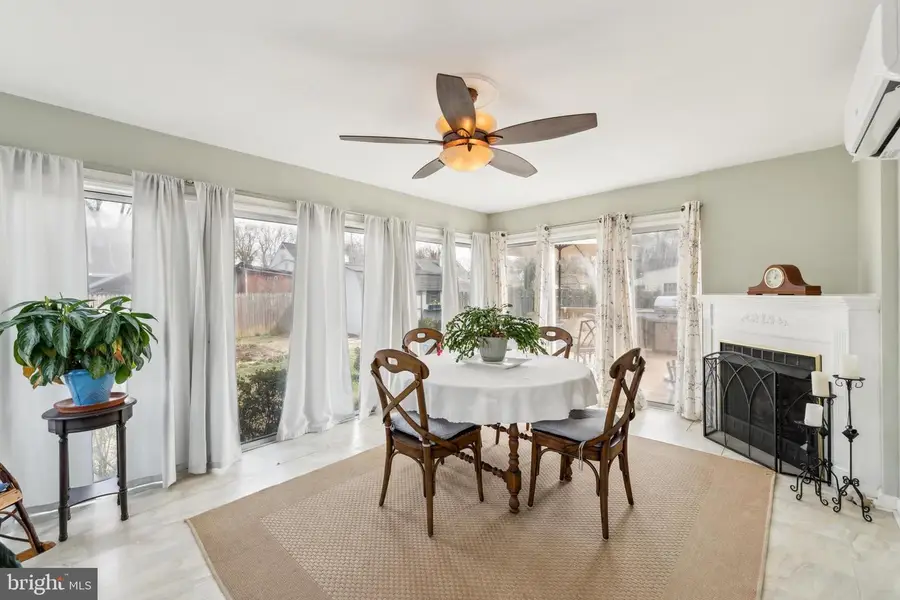
6729 Williams Dr,ALEXANDRIA, VA 22307
$620,000
- 4 Beds
- 2 Baths
- 1,512 sq. ft.
- Single family
- Pending
Listed by:susie branco zinn
Office:re/max gateway, llc.
MLS#:VAFX2255316
Source:BRIGHTMLS
Price summary
- Price:$620,000
- Price per sq. ft.:$410.05
About this home
***No HOA***! This is your chance to own this charming Cape Cod-style home in Bucknell Manor. Whether you move right in or choose to renovate, this home offers great potential in a high-value neighborhood. Ideally situated just 10 minutes from the historic Mount Vernon. Enjoy unbeatable access to parks, trails, and commuter routes—White Oak Park, Fort Hunt Park, Westgrove Dog Park, and the Mount Vernon Trail are all nearby, perfect for biking, walking, sailing, or simply relaxing by the river.
Commuters will love the proximity to the GW Parkway, Route 1, and I-95, making it a breeze to reach Old Town Alexandria, DC, the Pentagon, and Fort Belvoir. You’re also just minutes from Belle View Shopping Center and blocks from the Mount Vernon Recreation Center!
Lovingly maintained by its long-time owner, this delightful two-level home offers 4 bedrooms and 1.5 baths. The upper level includes two spacious bedrooms, a convenient half bath with laundry area with washer and dryer. The main level features another bedroom, a full bath with a deep jacuzzi-style tub, and a versatile fourth bedroom that currently serves as a flexible living space.
This room flows seamlessly into the Florida/sunroom, which includes a cozy gas fireplace and a mini-split system for year-round comfort. Original hardwood floors lie beneath the carpet, offering a wonderful opportunity to personalize the space. Additional updates include vinyl-clad windows and a newer roof, adding to your peace of mind.
Step outside to a fully fenced backyard with a large deck that leads to the kitchen as well as florida/sunroom, ideal for entertaining or relaxing. The oversized shed provides ample storage for all your outdoor needs.
This home is full of character, potential, and perfectly positioned to enjoy all that Northern Virginia living has to offer. Don't miss the opportunity to make it your own!
Conveniently located near multiple metro stations (Huntington Metro, King Street Metro, Eisenhower Metro Station, Van Dorn Metro), bus stops (Quander Rd & Dartmouth Dr, Quander Rd & Williams Dr), and parks (Mt. Vernon District Park, White Oaks Park, Bucknell Manor Park, Westgrove Dog Park). Plus, enjoy close proximity to shopping, dining, and entertainment options!
Contact an agent
Home facts
- Year built:1950
- Listing Id #:VAFX2255316
- Added:34 day(s) ago
- Updated:August 13, 2025 at 07:30 AM
Rooms and interior
- Bedrooms:4
- Total bathrooms:2
- Full bathrooms:1
- Half bathrooms:1
- Living area:1,512 sq. ft.
Heating and cooling
- Cooling:Ceiling Fan(s), Central A/C
- Heating:Forced Air, Natural Gas
Structure and exterior
- Roof:Shingle
- Year built:1950
- Building area:1,512 sq. ft.
- Lot area:0.17 Acres
Schools
- High school:WEST POTOMAC
- Middle school:SANDBURG
- Elementary school:BELLE VIEW
Utilities
- Water:Public
- Sewer:Public Sewer
Finances and disclosures
- Price:$620,000
- Price per sq. ft.:$410.05
- Tax amount:$6,888 (2025)
New listings near 6729 Williams Dr
- New
 $389,000Active2 beds 2 baths1,098 sq. ft.
$389,000Active2 beds 2 baths1,098 sq. ft.309 Yoakum Pkwy #914, ALEXANDRIA, VA 22304
MLS# VAAX2048534Listed by: SAMSON PROPERTIES - Open Fri, 4 to 6pmNew
 $850,000Active4 beds 3 baths1,989 sq. ft.
$850,000Active4 beds 3 baths1,989 sq. ft.8303 Fort Hunt Rd, ALEXANDRIA, VA 22308
MLS# VAFX2261398Listed by: WEICHERT, REALTORS - Coming Soon
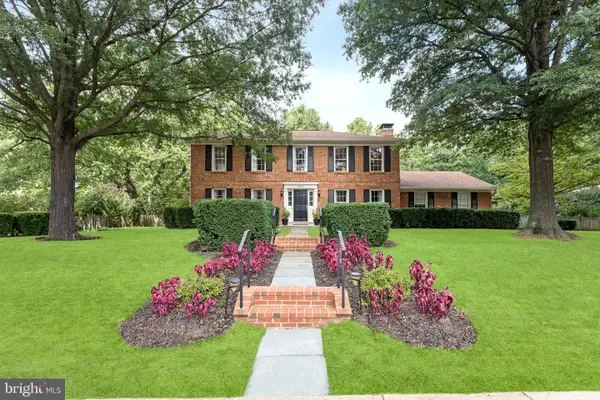 $1,250,000Coming Soon4 beds 3 baths
$1,250,000Coming Soon4 beds 3 baths4203 Maple Tree Ct, ALEXANDRIA, VA 22304
MLS# VAAX2046672Listed by: EXP REALTY, LLC - New
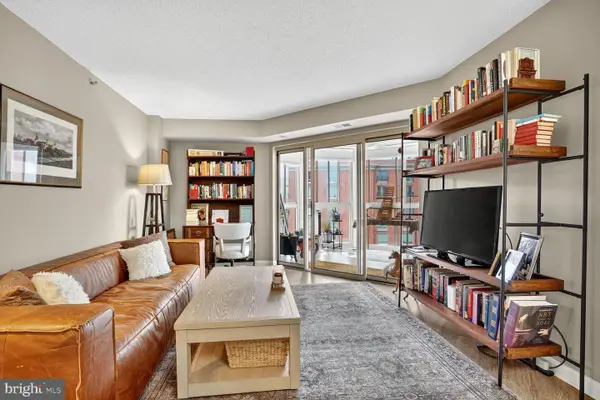 $610,000Active2 beds 2 baths980 sq. ft.
$610,000Active2 beds 2 baths980 sq. ft.2121 Jamieson Ave #1208, ALEXANDRIA, VA 22314
MLS# VAAX2048686Listed by: COMPASS - Open Sun, 1 to 4pmNew
 $799,000Active4 beds 3 baths2,490 sq. ft.
$799,000Active4 beds 3 baths2,490 sq. ft.6825 Stoneybrooke Ln, ALEXANDRIA, VA 22306
MLS# VAFX2261840Listed by: BERKSHIRE HATHAWAY HOMESERVICES PENFED REALTY - Coming Soon
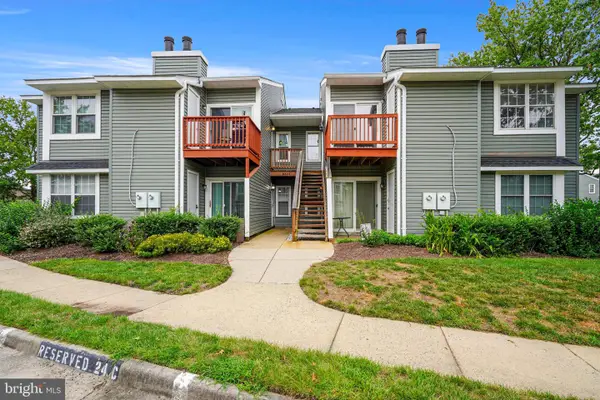 $310,000Coming Soon2 beds 2 baths
$310,000Coming Soon2 beds 2 baths8624-d Beekman Pl #24d, ALEXANDRIA, VA 22309
MLS# VAFX2261820Listed by: UNITED REAL ESTATE - New
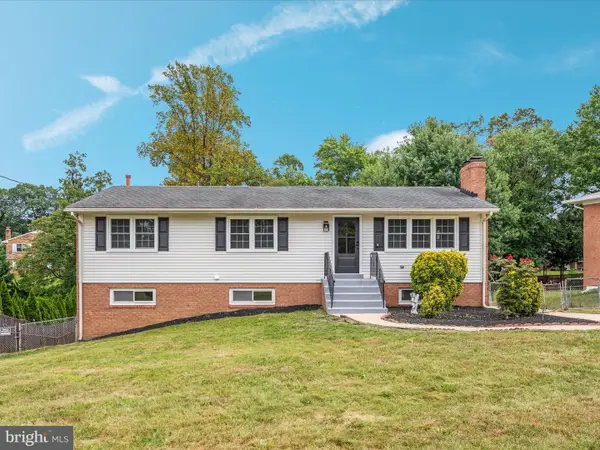 $900,000Active7 beds 4 baths2,104 sq. ft.
$900,000Active7 beds 4 baths2,104 sq. ft.5625 Maxine Ct, ALEXANDRIA, VA 22310
MLS# VAFX2261474Listed by: KELLER WILLIAMS CAPITAL PROPERTIES - Open Thu, 5 to 7pmNew
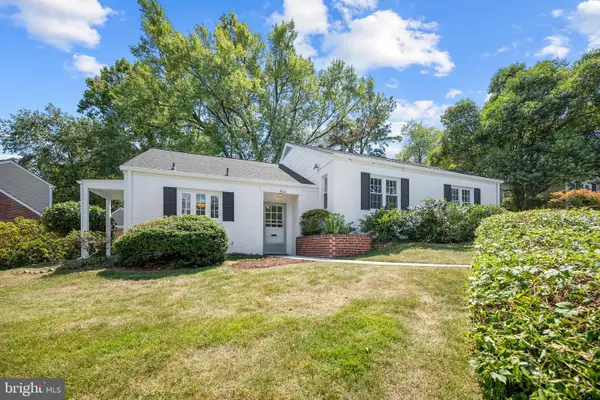 $875,000Active3 beds 2 baths1,609 sq. ft.
$875,000Active3 beds 2 baths1,609 sq. ft.802 Janneys Ln, ALEXANDRIA, VA 22302
MLS# VAAX2047774Listed by: KW METRO CENTER - New
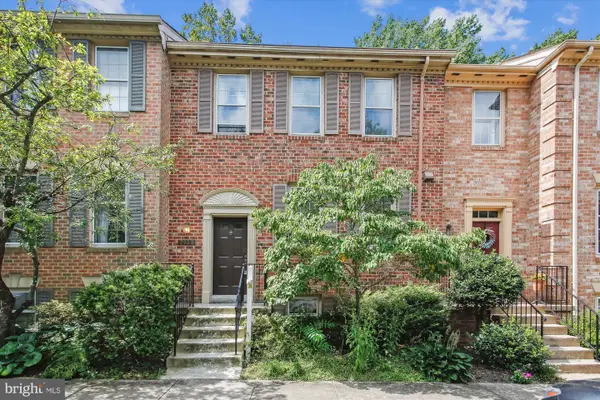 $600,000Active4 beds 4 baths2,452 sq. ft.
$600,000Active4 beds 4 baths2,452 sq. ft.Address Withheld By Seller, ALEXANDRIA, VA 22310
MLS# VAFX2261620Listed by: RE/MAX GATEWAY, LLC - New
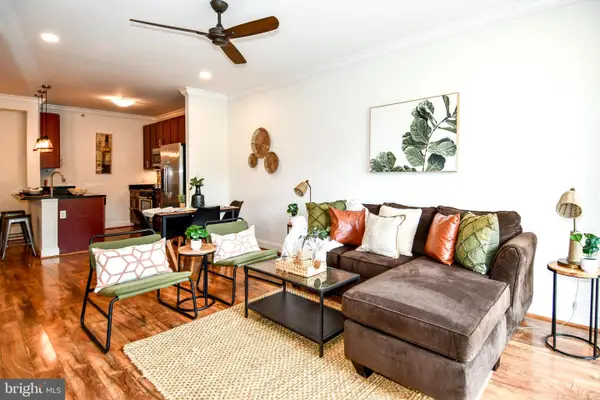 $316,900Active1 beds 1 baths759 sq. ft.
$316,900Active1 beds 1 baths759 sq. ft.6301 Edsall Rd #115, ALEXANDRIA, VA 22312
MLS# VAFX2257374Listed by: LONG & FOSTER REAL ESTATE, INC.

