6900 Radcliffe Dr, ALEXANDRIA, VA 22307
Local realty services provided by:Better Homes and Gardens Real Estate Capital Area
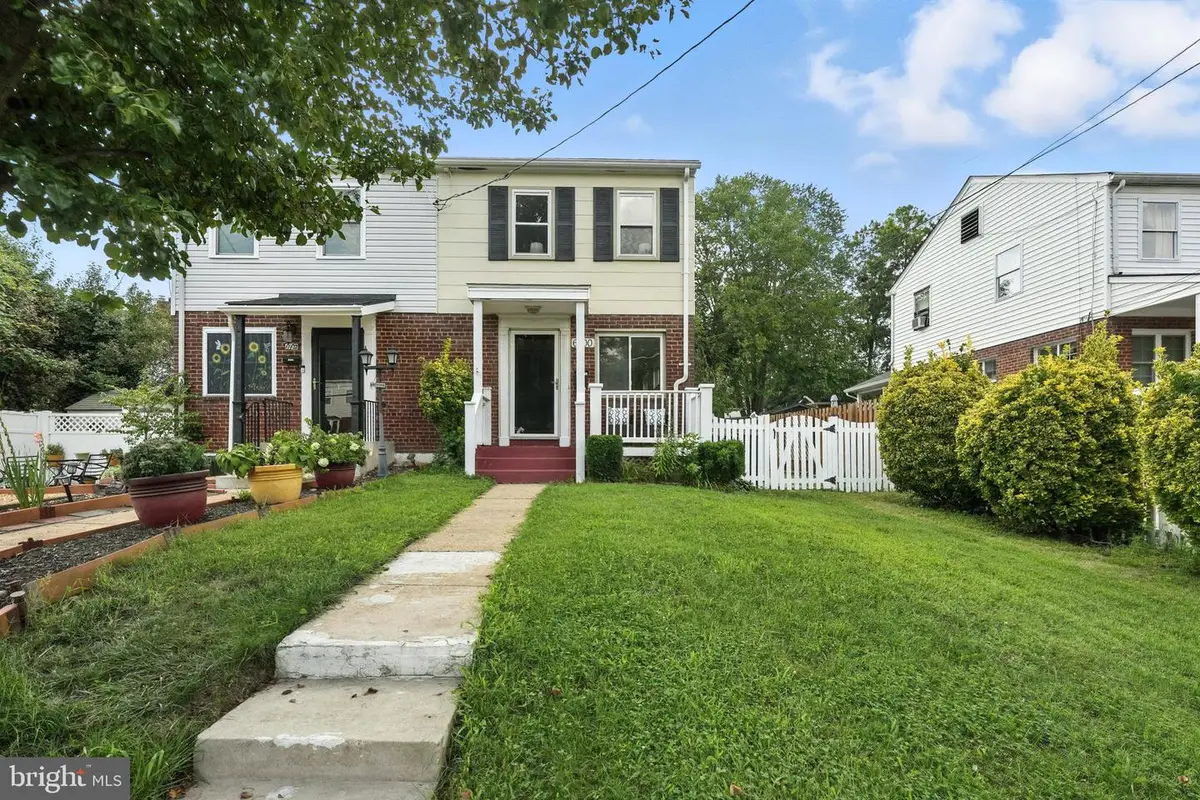
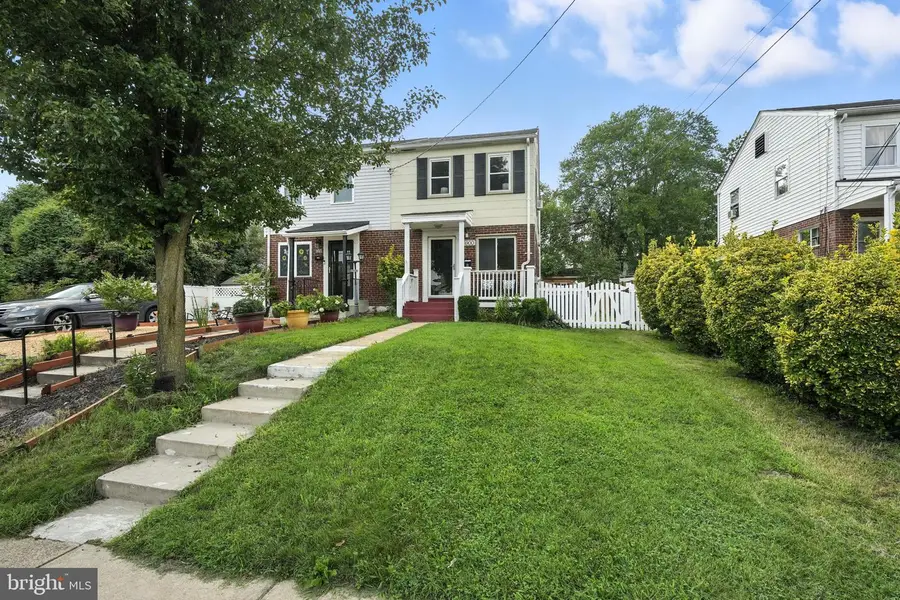
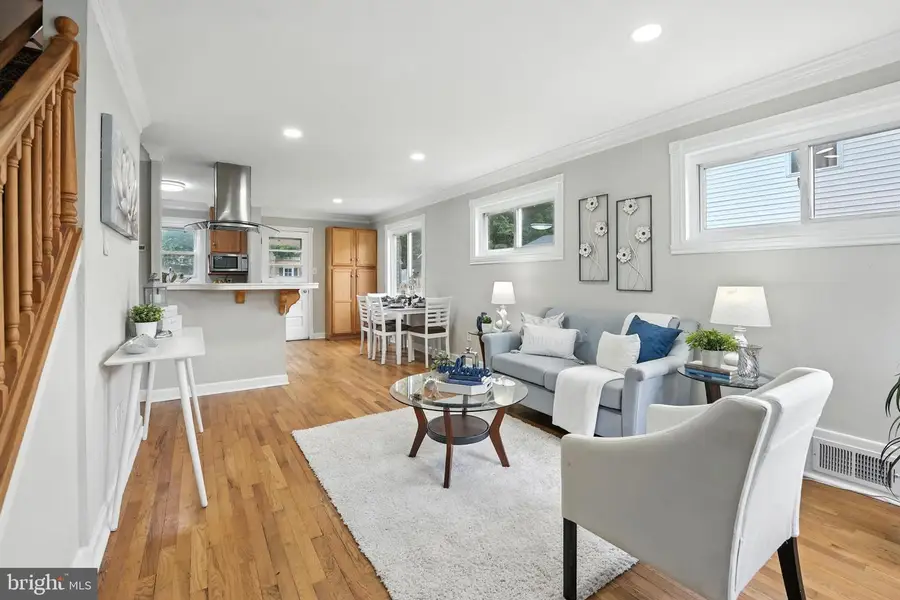
6900 Radcliffe Dr,ALEXANDRIA, VA 22307
$525,000
- 2 Beds
- 2 Baths
- 896 sq. ft.
- Townhouse
- Pending
Listed by:mary s copeland
Office:compass
MLS#:VAFX2250532
Source:BRIGHTMLS
Price summary
- Price:$525,000
- Price per sq. ft.:$585.94
About this home
This beautifully updated 2-bedroom, 2-bath home offers an open concept floor plan that feels spacious and bright from the moment you walk in. Fresh paint and new carpet throughout create a clean, modern feel, while the newly installed ceiling fan in the second bedroom adds a thoughtful touch of comfort.
The kitchen includes a brand new faucet and dishwasher and the home has a brand new roof, giving buyers peace of mind on big-ticket updates. The finished basement is generous in size, offering flexible space for a rec room, office, or guest area. It also includes a full-size washer and dryer and a convenient walk-up to the backyard.
Out back, you'll find a sizable shed for additional storage or project space. Located in the established Bucknell Manor community, this home is close to Old Town, the GW Parkway, and major commuting routes, offering both charm and convenience.
This is a turnkey opportunity in one of Alexandria’s most loved neighborhoods.
Contact an agent
Home facts
- Year built:1951
- Listing Id #:VAFX2250532
- Added:14 day(s) ago
- Updated:August 13, 2025 at 07:30 AM
Rooms and interior
- Bedrooms:2
- Total bathrooms:2
- Full bathrooms:2
- Living area:896 sq. ft.
Heating and cooling
- Cooling:Central A/C, Window Unit(s)
- Heating:Forced Air, Natural Gas
Structure and exterior
- Year built:1951
- Building area:896 sq. ft.
- Lot area:0.08 Acres
Schools
- High school:WEST POTOMAC
- Middle school:SANDBURG
- Elementary school:BUCKNELL
Utilities
- Water:Public
- Sewer:Public Sewer
Finances and disclosures
- Price:$525,000
- Price per sq. ft.:$585.94
- Tax amount:$6,142 (2025)
New listings near 6900 Radcliffe Dr
- New
 $389,000Active2 beds 2 baths1,098 sq. ft.
$389,000Active2 beds 2 baths1,098 sq. ft.309 Yoakum Pkwy #914, ALEXANDRIA, VA 22304
MLS# VAAX2048534Listed by: SAMSON PROPERTIES - Open Fri, 4 to 6pmNew
 $850,000Active4 beds 3 baths1,989 sq. ft.
$850,000Active4 beds 3 baths1,989 sq. ft.8303 Fort Hunt Rd, ALEXANDRIA, VA 22308
MLS# VAFX2261398Listed by: WEICHERT, REALTORS - Coming Soon
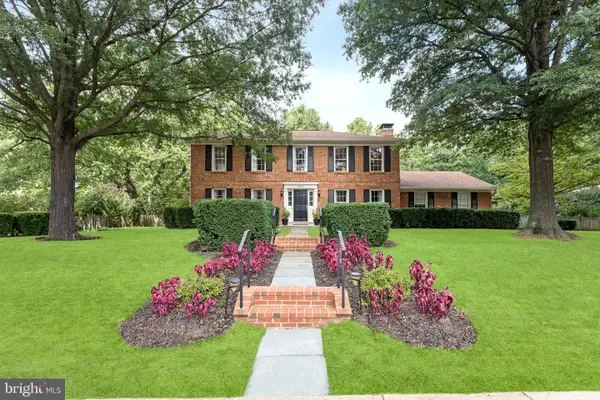 $1,250,000Coming Soon4 beds 3 baths
$1,250,000Coming Soon4 beds 3 baths4203 Maple Tree Ct, ALEXANDRIA, VA 22304
MLS# VAAX2046672Listed by: EXP REALTY, LLC - New
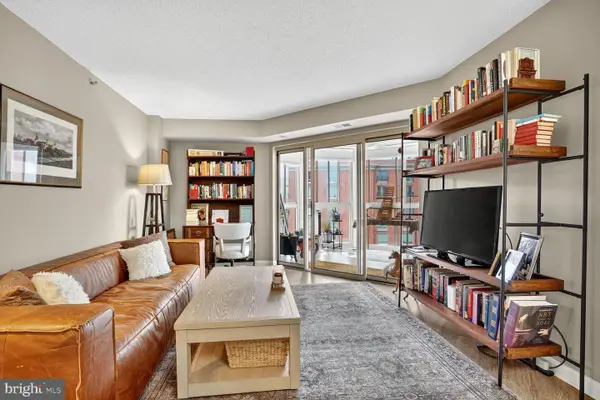 $610,000Active2 beds 2 baths980 sq. ft.
$610,000Active2 beds 2 baths980 sq. ft.2121 Jamieson Ave #1208, ALEXANDRIA, VA 22314
MLS# VAAX2048686Listed by: COMPASS - Open Sun, 1 to 4pmNew
 $799,000Active4 beds 3 baths2,490 sq. ft.
$799,000Active4 beds 3 baths2,490 sq. ft.6825 Stoneybrooke Ln, ALEXANDRIA, VA 22306
MLS# VAFX2261840Listed by: BERKSHIRE HATHAWAY HOMESERVICES PENFED REALTY - Coming Soon
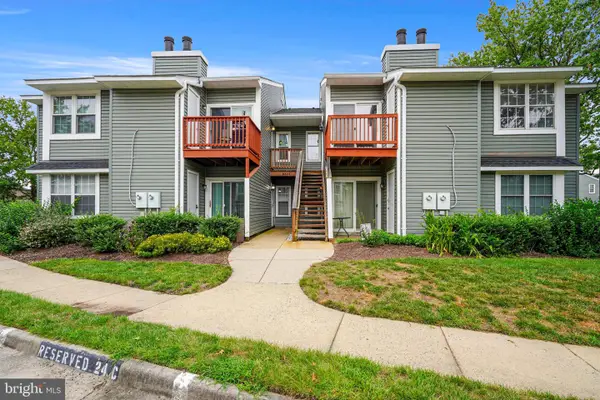 $310,000Coming Soon2 beds 2 baths
$310,000Coming Soon2 beds 2 baths8624-d Beekman Pl #24d, ALEXANDRIA, VA 22309
MLS# VAFX2261820Listed by: UNITED REAL ESTATE - New
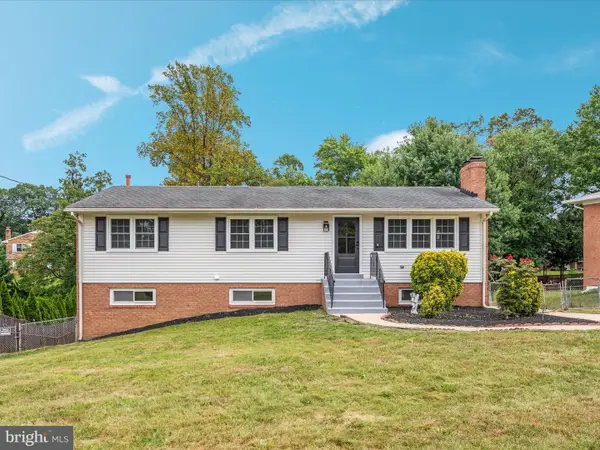 $900,000Active7 beds 4 baths2,104 sq. ft.
$900,000Active7 beds 4 baths2,104 sq. ft.5625 Maxine Ct, ALEXANDRIA, VA 22310
MLS# VAFX2261474Listed by: KELLER WILLIAMS CAPITAL PROPERTIES - Open Thu, 5 to 7pmNew
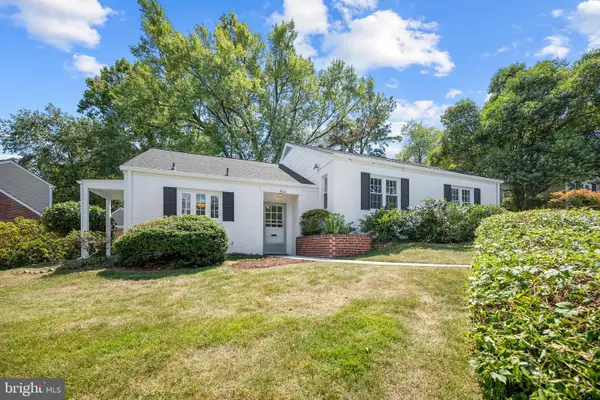 $875,000Active3 beds 2 baths1,609 sq. ft.
$875,000Active3 beds 2 baths1,609 sq. ft.802 Janneys Ln, ALEXANDRIA, VA 22302
MLS# VAAX2047774Listed by: KW METRO CENTER - New
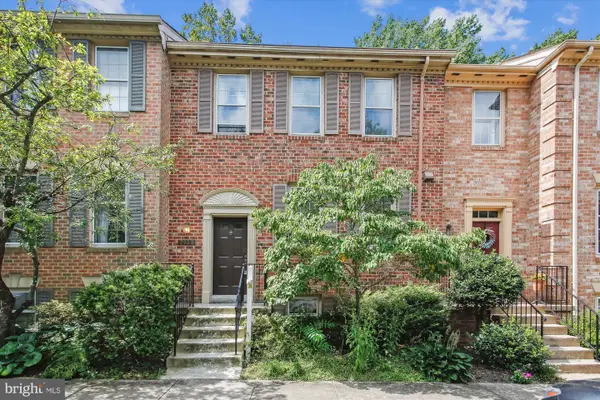 $600,000Active4 beds 4 baths2,452 sq. ft.
$600,000Active4 beds 4 baths2,452 sq. ft.Address Withheld By Seller, ALEXANDRIA, VA 22310
MLS# VAFX2261620Listed by: RE/MAX GATEWAY, LLC - New
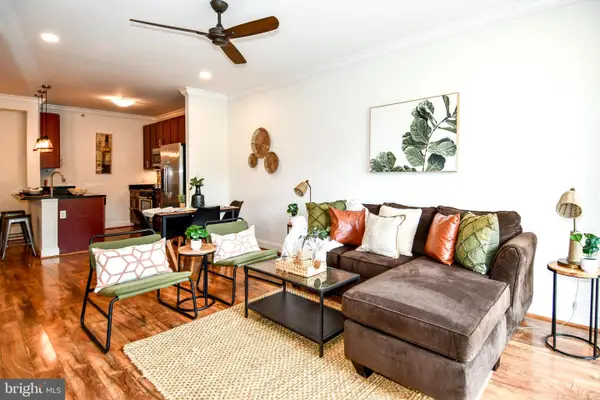 $316,900Active1 beds 1 baths759 sq. ft.
$316,900Active1 beds 1 baths759 sq. ft.6301 Edsall Rd #115, ALEXANDRIA, VA 22312
MLS# VAFX2257374Listed by: LONG & FOSTER REAL ESTATE, INC.

