6904 Mary Caroline Cir #l, ALEXANDRIA, VA 22310
Local realty services provided by:Better Homes and Gardens Real Estate Maturo
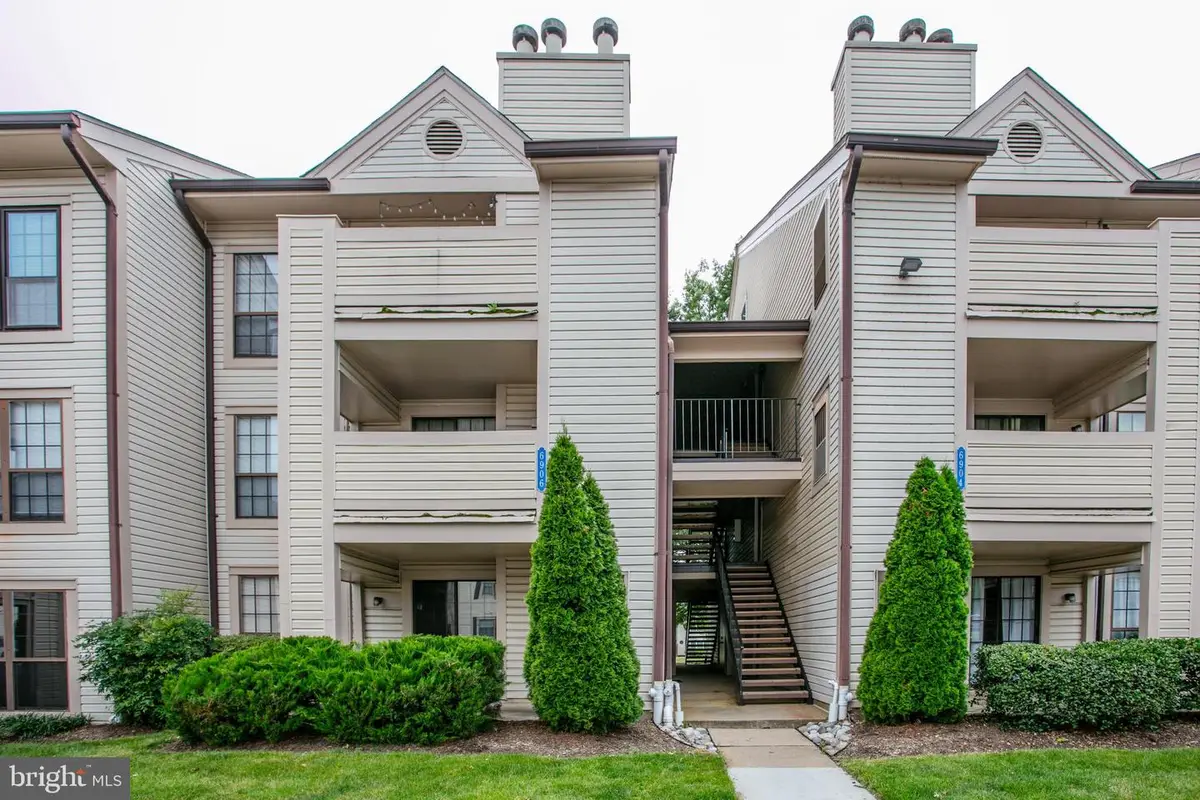
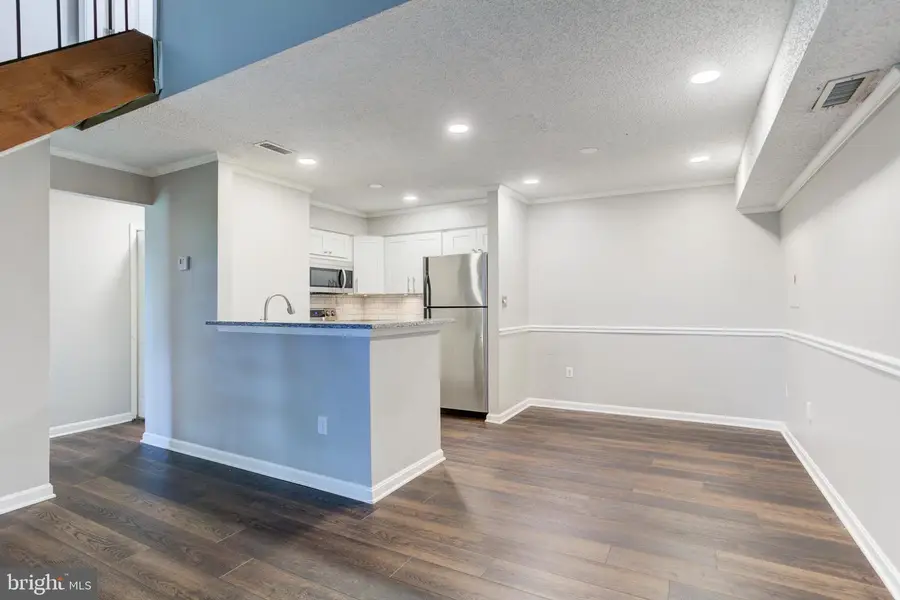
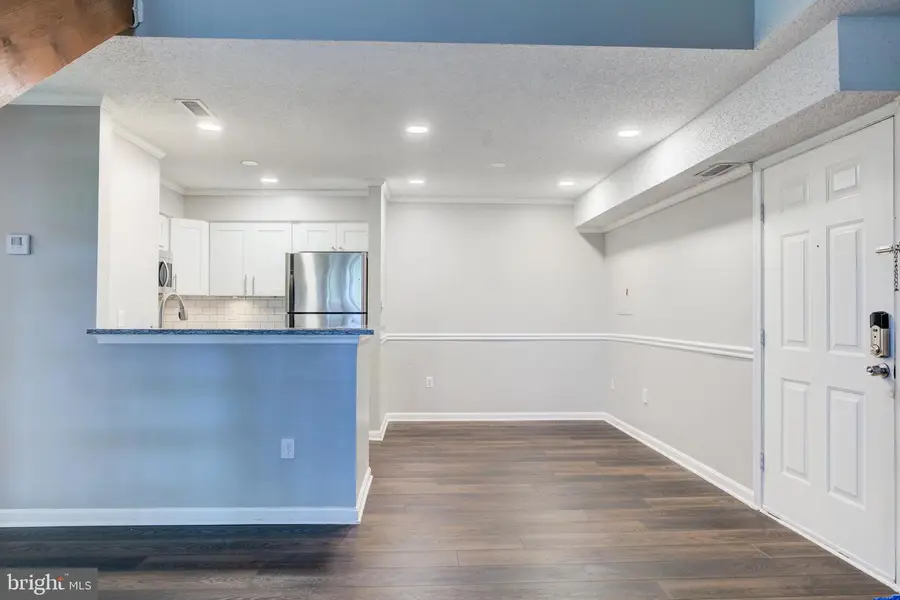
6904 Mary Caroline Cir #l,ALEXANDRIA, VA 22310
$408,000
- 2 Beds
- 2 Baths
- 980 sq. ft.
- Condominium
- Pending
Listed by:j. l. pearson
Office:keller williams realty/lee beaver & assoc.
MLS#:VAFX2248118
Source:BRIGHTMLS
Price summary
- Price:$408,000
- Price per sq. ft.:$416.33
About this home
Welcome Home to Unit L, This Top-Floor Condo, Featuring 2 levels, 2 Bedrooms, 2 bathrooms, an outdoor deck, and great views of the community pond. Bright, open, and airy, this condo has a modern kitchen with stainless steel appliances, a separate dining area, and a family room with a wood-burning fireplace. Each bedroom is privately located on opposite levels, each with its private bath. The upper level is a private oasis with a vaulted ceiling and an oversized walk-in closet. Also, the unit has a stackable washer-dryer. Updated items include, flooring, granite, appliances, soft close kitchen cabinets, recessed led lights, HVAC, water heater, and more. There is 1 assigned parking space, #4 in front of the building, which is included, as well as ample Visitor parking and street parking. Manchester Lakes offers a community pool, a workout center, basketball courts, a tot lot, and is surrounded by mature trees and sidewalks. This home is conveniently located between all of Manchester Lakes and Kingstowne's many dining, shopping, and grocery store options. There are two Metro Stations less than 3 miles away with easy access to the beltway. Enjoy and Welcome Home.
Contact an agent
Home facts
- Year built:1988
- Listing Id #:VAFX2248118
- Added:44 day(s) ago
- Updated:August 14, 2025 at 11:42 PM
Rooms and interior
- Bedrooms:2
- Total bathrooms:2
- Full bathrooms:2
- Living area:980 sq. ft.
Heating and cooling
- Cooling:Ceiling Fan(s), Central A/C
- Heating:Electric, Heat Pump(s)
Structure and exterior
- Year built:1988
- Building area:980 sq. ft.
Schools
- High school:EDISON
Utilities
- Water:Public
- Sewer:Public Sewer
Finances and disclosures
- Price:$408,000
- Price per sq. ft.:$416.33
- Tax amount:$4,414 (2025)
New listings near 6904 Mary Caroline Cir #l
- New
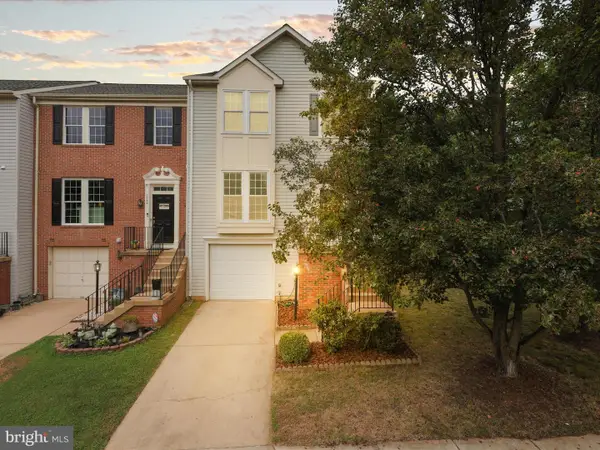 $765,000Active3 beds 4 baths1,800 sq. ft.
$765,000Active3 beds 4 baths1,800 sq. ft.7755 Effingham Sq, ALEXANDRIA, VA 22315
MLS# VAFX2259076Listed by: BETTER HOMES AND GARDENS REAL ESTATE PREMIER - Coming Soon
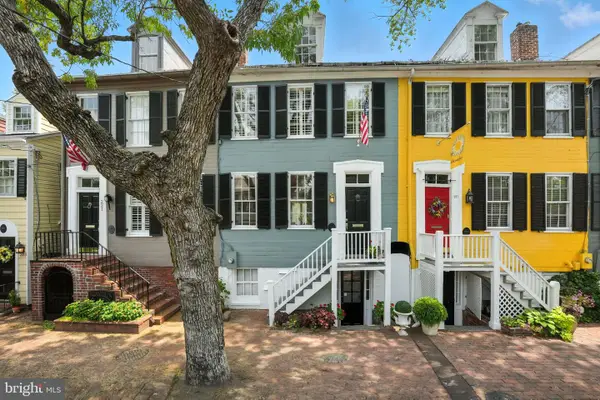 $1,495,000Coming Soon3 beds 3 baths
$1,495,000Coming Soon3 beds 3 baths219 N Pitt St, ALEXANDRIA, VA 22314
MLS# VAAX2048522Listed by: COMPASS - Open Sun, 2 to 4pmNew
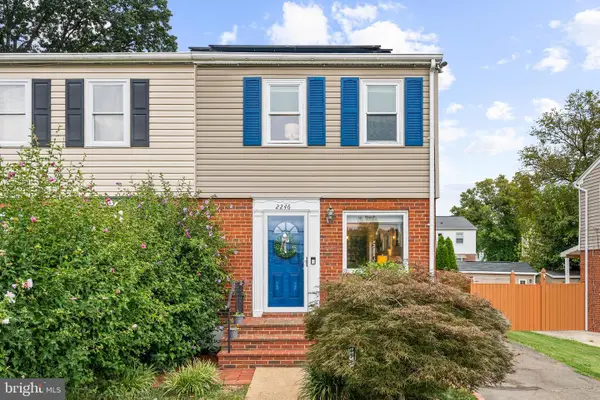 $535,000Active2 beds 2 baths1,344 sq. ft.
$535,000Active2 beds 2 baths1,344 sq. ft.2246 Mary Baldwin Dr, ALEXANDRIA, VA 22307
MLS# VAFX2260620Listed by: TTR SOTHEBY'S INTERNATIONAL REALTY - Coming Soon
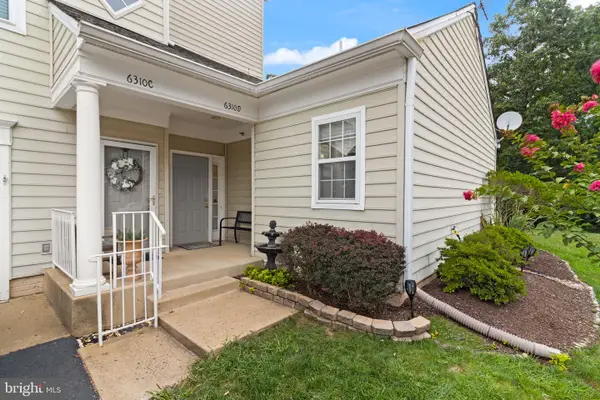 $515,000Coming Soon2 beds 2 baths
$515,000Coming Soon2 beds 2 baths6310 Eagle Ridge Ln #20, ALEXANDRIA, VA 22312
MLS# VAFX2261884Listed by: SAMSON PROPERTIES - New
 $389,000Active2 beds 2 baths1,098 sq. ft.
$389,000Active2 beds 2 baths1,098 sq. ft.309 Yoakum Pkwy #914, ALEXANDRIA, VA 22304
MLS# VAAX2048534Listed by: SAMSON PROPERTIES - Open Fri, 4 to 6pmNew
 $850,000Active4 beds 3 baths1,989 sq. ft.
$850,000Active4 beds 3 baths1,989 sq. ft.8303 Fort Hunt Rd, ALEXANDRIA, VA 22308
MLS# VAFX2261398Listed by: WEICHERT, REALTORS - Coming Soon
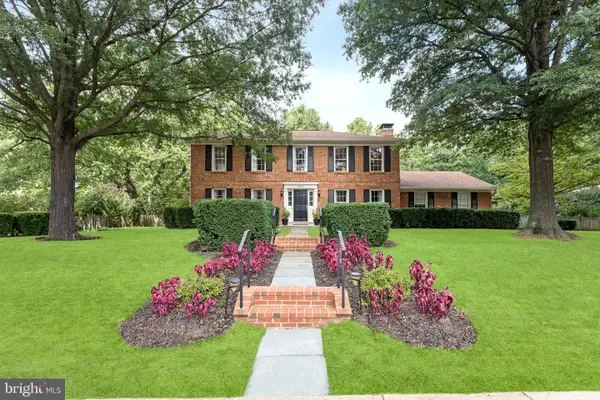 $1,250,000Coming Soon4 beds 3 baths
$1,250,000Coming Soon4 beds 3 baths4203 Maple Tree Ct, ALEXANDRIA, VA 22304
MLS# VAAX2046672Listed by: EXP REALTY, LLC - New
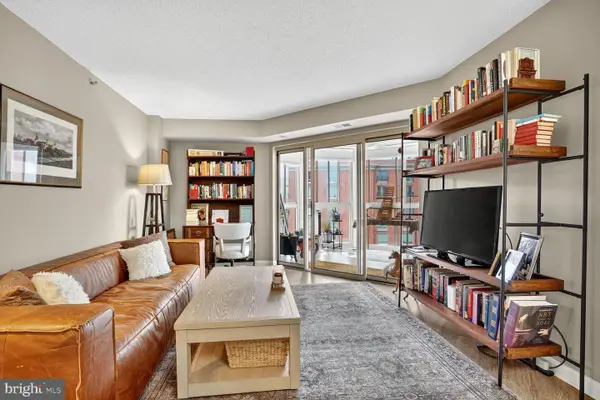 $610,000Active2 beds 2 baths980 sq. ft.
$610,000Active2 beds 2 baths980 sq. ft.2121 Jamieson Ave #1208, ALEXANDRIA, VA 22314
MLS# VAAX2048686Listed by: COMPASS - Open Sun, 1 to 4pmNew
 $799,000Active4 beds 3 baths2,490 sq. ft.
$799,000Active4 beds 3 baths2,490 sq. ft.6825 Stoneybrooke Ln, ALEXANDRIA, VA 22306
MLS# VAFX2261840Listed by: BERKSHIRE HATHAWAY HOMESERVICES PENFED REALTY - Coming Soon
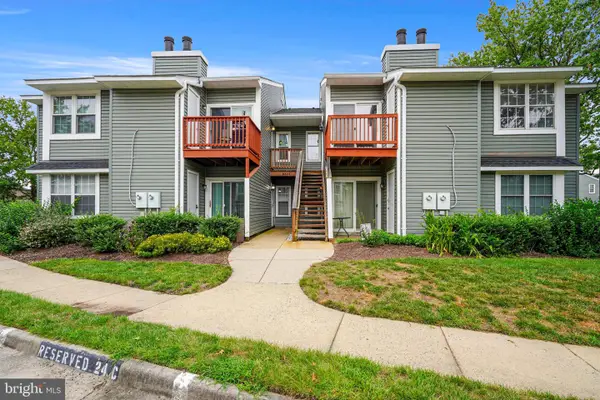 $310,000Coming Soon2 beds 2 baths
$310,000Coming Soon2 beds 2 baths8624-d Beekman Pl #24d, ALEXANDRIA, VA 22309
MLS# VAFX2261820Listed by: UNITED REAL ESTATE

