6918 Victoria Dr #d, Alexandria, VA 22310
Local realty services provided by:Better Homes and Gardens Real Estate Cassidon Realty
6918 Victoria Dr #d,Alexandria, VA 22310
$340,000
- 2 Beds
- 2 Baths
- 833 sq. ft.
- Condominium
- Pending
Listed by:cynthia schneider
Office:long & foster real estate, inc.
MLS#:VAFX2275750
Source:BRIGHTMLS
Price summary
- Price:$340,000
- Price per sq. ft.:$408.16
About this home
Welcome to 6918 Victoria Drive Unit D, a beautiful 2-bedroom, 2- full bath garden-level Bedford model in Alexandria’s sought-after Surrey at Manchester Lakes. This wonderful home features an open floor plan with sleek wide plank floors flowing throughout the living spaces. The tastefully updated kitchen includes chic granite countertops, stainless appliances, contemporary white cabinetry and a spacious pantry with built-in shelving for added organization. The generous living room features a cozy fireplace with a slate surround under a charming white mantel shelf. Step out through the sliding glass door to a private patio, perfect for enjoying your morning coffee or evening glass of wine. The patio also provides additional storage within the utility closet. The bright primary bedroom suite offers a triple window and a spacious walk-in closet with built-in shelving. Its spa-like ensuite bath boasts a glass-enclosed shower and a modern vanity accented by a stylish mirror and light fixture. The second bedroom sits adjacent to the second full bath, offering perfect flexibility for guests, a home office, or additional living space. This fantastic residence includes an in-unit washer and dryer and numerous updates such as new windows (2017), washer and dryer (2020), ice maker (2022), fireplace insert (2023), and a new thermostat and sliding glass door (2025). The affordable condo fee covers access to exceptional amenities, including two pools, tennis and basketball courts, a gym, a rentable party room, BBQ grills, picnic areas, and a playground. Ideally located just 1.7 miles from the Franconia-Springfield Metro Station and close to major commuter routes, this home is only minutes from Kingstowne and Springfield Town Center, with walkable access to grocery stores, restaurants, shops, fitness centers, and parks.
Contact an agent
Home facts
- Year built:1987
- Listing ID #:VAFX2275750
- Added:10 day(s) ago
- Updated:November 02, 2025 at 04:32 AM
Rooms and interior
- Bedrooms:2
- Total bathrooms:2
- Full bathrooms:2
- Living area:833 sq. ft.
Heating and cooling
- Cooling:Central A/C
- Heating:Electric, Heat Pump(s)
Structure and exterior
- Year built:1987
- Building area:833 sq. ft.
Schools
- High school:EDISON
- Middle school:TWAIN
- Elementary school:FRANCONIA
Utilities
- Water:Public
- Sewer:Public Sewer
Finances and disclosures
- Price:$340,000
- Price per sq. ft.:$408.16
- Tax amount:$3,604 (2025)
New listings near 6918 Victoria Dr #d
- Coming Soon
 $689,000Coming Soon3 beds 4 baths
$689,000Coming Soon3 beds 4 baths5004 Heritage Ln, ALEXANDRIA, VA 22311
MLS# VAAX2051316Listed by: KELLER WILLIAMS CAPITAL PROPERTIES - Coming Soon
 $1,590,000Coming Soon3 beds 2 baths
$1,590,000Coming Soon3 beds 2 baths400 Madison St #1008, ALEXANDRIA, VA 22314
MLS# VAAX2051438Listed by: COMPASS - Open Sun, 1 to 4pmNew
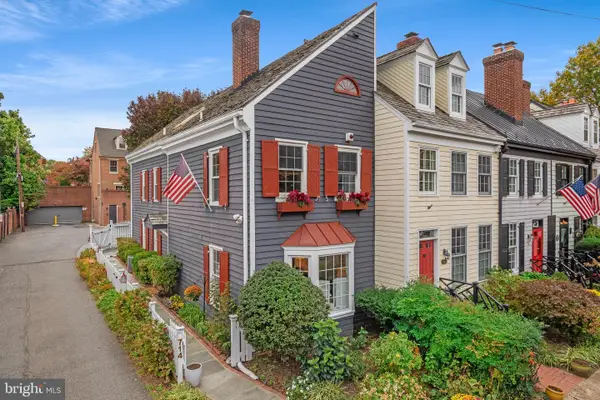 $1,295,000Active3 beds 3 baths1,863 sq. ft.
$1,295,000Active3 beds 3 baths1,863 sq. ft.714 Gibbon St, ALEXANDRIA, VA 22314
MLS# VAAX2051422Listed by: KW METRO CENTER - New
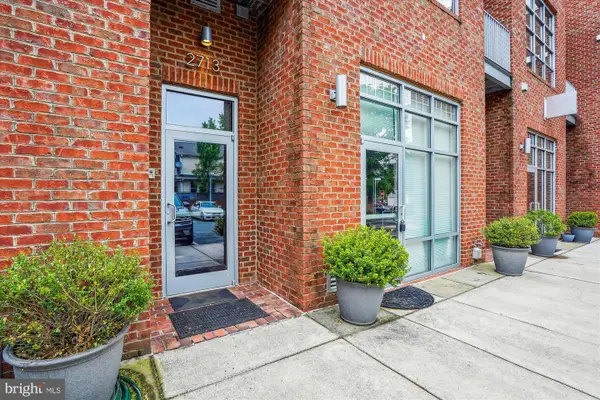 $1,070,000Active2 beds 2 baths1,640 sq. ft.
$1,070,000Active2 beds 2 baths1,640 sq. ft.2713 Mount Vernon Ave, ALEXANDRIA, VA 22301
MLS# VAAX2048266Listed by: CORCORAN MCENEARNEY - New
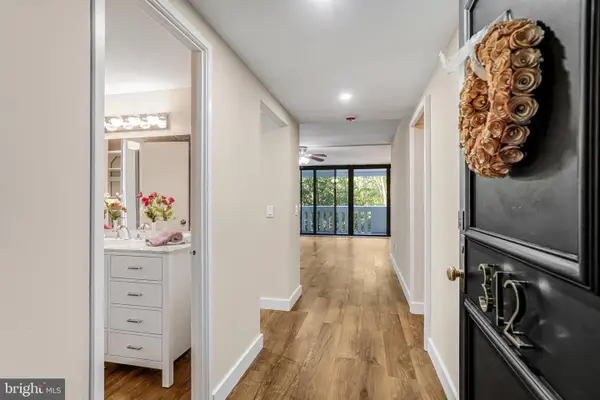 $380,000Active2 beds 2 baths1,405 sq. ft.
$380,000Active2 beds 2 baths1,405 sq. ft.6101 Edsall Rd #312, ALEXANDRIA, VA 22304
MLS# VAAX2051348Listed by: RE/MAX REALTY GROUP - New
 $379,900Active2 beds 1 baths970 sq. ft.
$379,900Active2 beds 1 baths970 sq. ft.13 Auburn Ct #d, ALEXANDRIA, VA 22305
MLS# VAAX2051278Listed by: LONG & FOSTER REAL ESTATE, INC. - Open Sun, 12 to 2pmNew
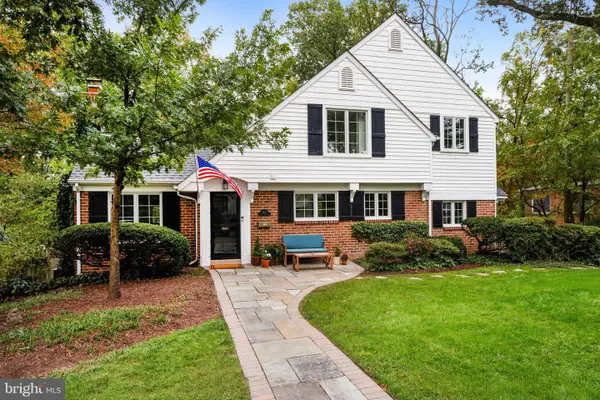 $1,750,000Active4 beds 3 baths2,731 sq. ft.
$1,750,000Active4 beds 3 baths2,731 sq. ft.3203 Circle Hill Rd, ALEXANDRIA, VA 22305
MLS# VAAX2051364Listed by: COMPASS - New
 $308,000Active2 beds 2 baths1,018 sq. ft.
$308,000Active2 beds 2 baths1,018 sq. ft.5911 Edsall Rd #912, ALEXANDRIA, VA 22304
MLS# VAAX2051392Listed by: KW UNITED - Coming SoonOpen Sat, 2 to 4pm
 $439,000Coming Soon2 beds 1 baths
$439,000Coming Soon2 beds 1 baths3606 Greenway Pl, ALEXANDRIA, VA 22302
MLS# VAAX2051258Listed by: KW UNITED - New
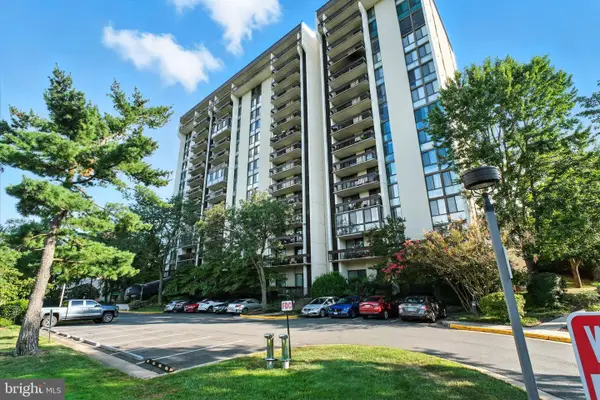 $279,900Active1 beds 1 baths815 sq. ft.
$279,900Active1 beds 1 baths815 sq. ft.5300 Holmes Run Pkwy #1210, ALEXANDRIA, VA 22304
MLS# VAAX2051370Listed by: COMPASS
