6943 Deer Run Dr, ALEXANDRIA, VA 22306
Local realty services provided by:Better Homes and Gardens Real Estate Community Realty
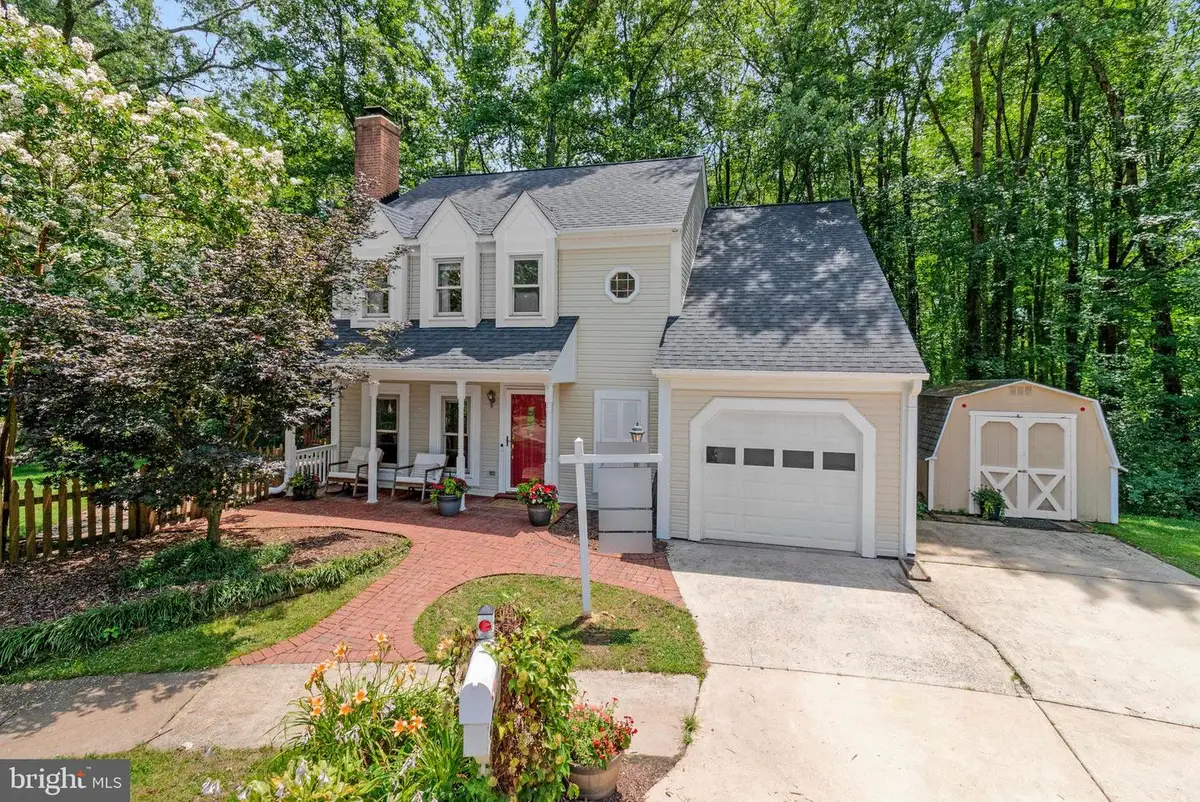
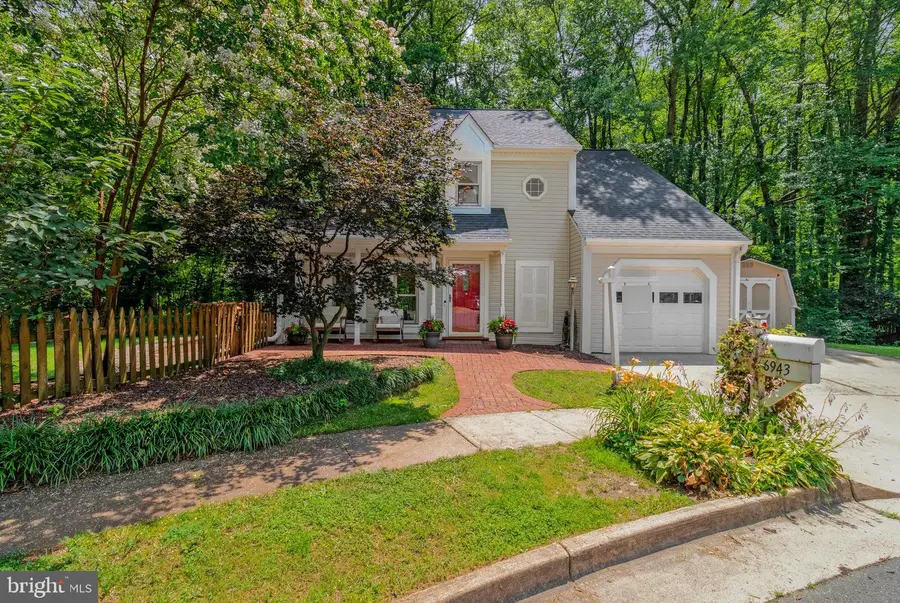
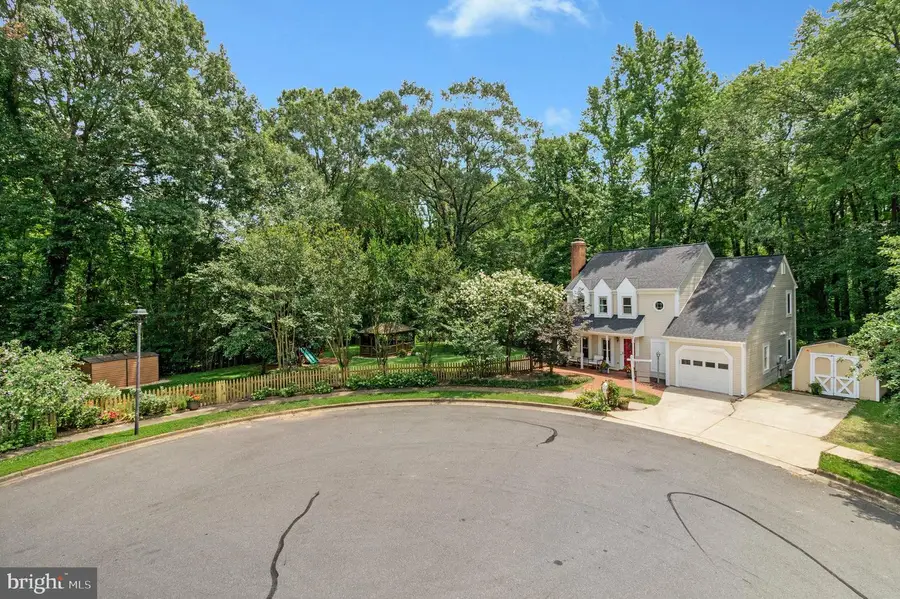
6943 Deer Run Dr,ALEXANDRIA, VA 22306
$775,000
- 3 Beds
- 3 Baths
- 1,598 sq. ft.
- Single family
- Pending
Listed by:madeline middlebrook
Office:compass
MLS#:VAFX2246562
Source:BRIGHTMLS
Price summary
- Price:$775,000
- Price per sq. ft.:$484.98
About this home
Welcome to gardeners paradise! Located at the end of a quiet cul de sac, this charming home features blooming gardens in the front and side yards and backs to a nature preserve for peaceful and private view! Sweeping outdoor spaces surrounded by forests, a fenced backyard, large newer deck and a stand alone screened-in gazebo are just a few of the outdoor elements that gives this home the indoor-outdoor lifestyle you will love! Stepping up the brick walkway to the covered front porch you will love the curb appeal of this home. Inside you are greeted with high ceilings, hardwood and newer luxury vinyl plank flooring throughout and a living space with fireplace (propane line for gas hookup available) that overlooks the gardens. The kitchen and dining areas have forest views of the nature preserve and open to the large deck for BBQs and al fresco dining. The kitchen is light and bright with white cabinetry, granite countertops and newer lighting. A large pantry and laundry room are also on this level along with an updated powder room. Upstairs you will find three spacious bedrooms with board and batten, wallpaper, and updated lighting. An updated hall bathroom with beautiful statement tile in the shower/tub. Upstairs also has an unfinished space that is a great opportunity to finish and create another room/office! The primary bedroom has an ensuite with double sink and walk in closet.
Nestled into Deer Run Crossing off of Kings Highway in Alexandria, the location of this home is convenient to Huntington Metro Station and highways for commuting like 95/495 and Springfield Pkwy. Minutes to Ft Belvoir, shopping/dining in Kingstowne and a short drive to Old Town Alexandria and Springfield Town Center. Close to Wegmans in Hilltop Shopping Center. Nature lovers will love the proximity to public entrances of Huntley Meadows Park. Minutes to the Franconia Rec Center!
Contact an agent
Home facts
- Year built:1984
- Listing Id #:VAFX2246562
- Added:56 day(s) ago
- Updated:August 15, 2025 at 07:30 AM
Rooms and interior
- Bedrooms:3
- Total bathrooms:3
- Full bathrooms:2
- Half bathrooms:1
- Living area:1,598 sq. ft.
Heating and cooling
- Cooling:Heat Pump(s)
- Heating:Electric, Heat Pump(s)
Structure and exterior
- Year built:1984
- Building area:1,598 sq. ft.
- Lot area:0.32 Acres
Schools
- High school:HAYFIELD SECONDARY SCHOOL
- Middle school:HAYFIELD SECONDARY SCHOOL
- Elementary school:ROSE HILL
Utilities
- Water:Public
- Sewer:Public Sewer
Finances and disclosures
- Price:$775,000
- Price per sq. ft.:$484.98
- Tax amount:$8,259 (2025)
New listings near 6943 Deer Run Dr
- Coming Soon
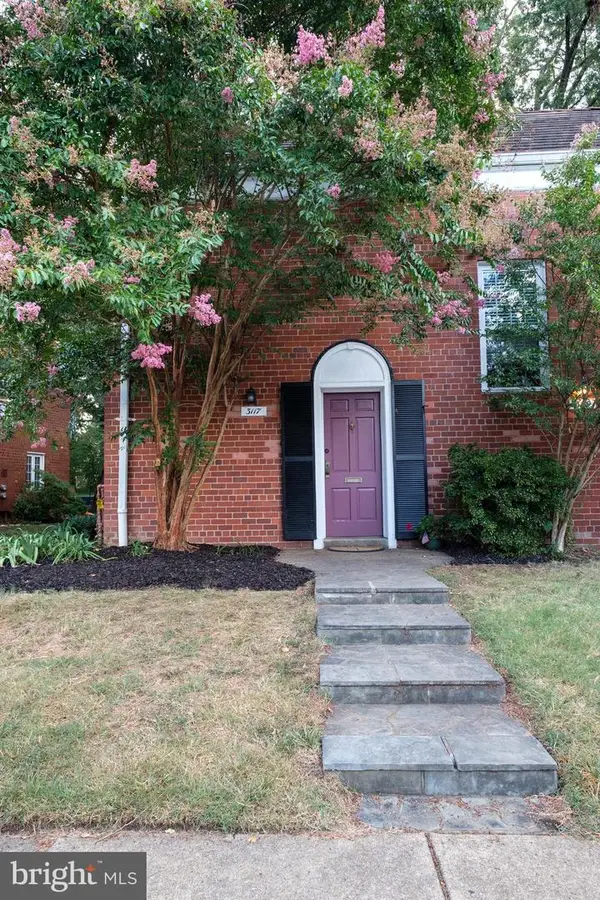 $329,000Coming Soon1 beds 1 baths
$329,000Coming Soon1 beds 1 baths3117 Ravensworth Pl, ALEXANDRIA, VA 22302
MLS# VAAX2048694Listed by: KW METRO CENTER - New
 $220,000Active-- beds 1 baths384 sq. ft.
$220,000Active-- beds 1 baths384 sq. ft.801 N Pitt St #212, ALEXANDRIA, VA 22314
MLS# VAAX2048716Listed by: SHERRILL PROPERTY GROUP, LLC - New
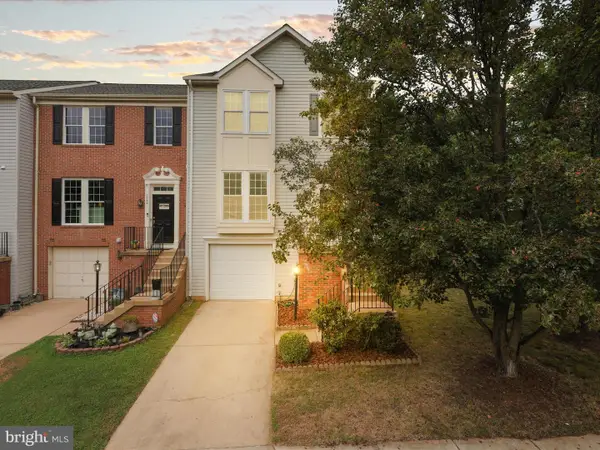 $765,000Active3 beds 4 baths1,800 sq. ft.
$765,000Active3 beds 4 baths1,800 sq. ft.7755 Effingham Sq, ALEXANDRIA, VA 22315
MLS# VAFX2259076Listed by: BETTER HOMES AND GARDENS REAL ESTATE PREMIER - Coming Soon
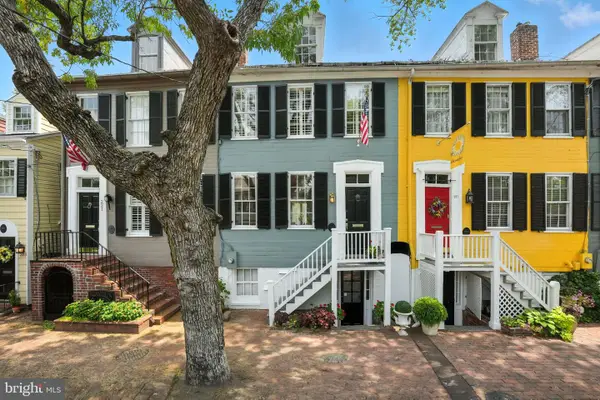 $1,495,000Coming Soon3 beds 3 baths
$1,495,000Coming Soon3 beds 3 baths219 N Pitt St, ALEXANDRIA, VA 22314
MLS# VAAX2048522Listed by: COMPASS - Open Sun, 2 to 4pmNew
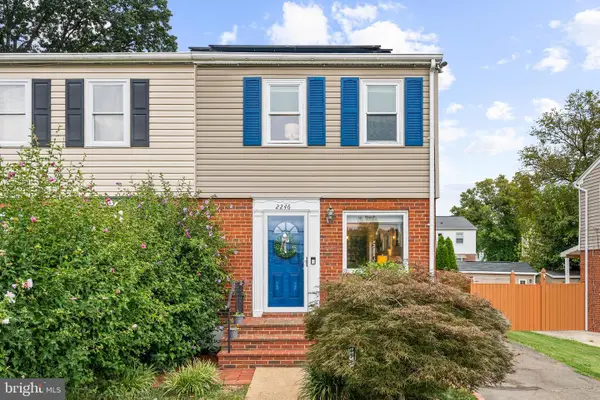 $535,000Active2 beds 2 baths1,344 sq. ft.
$535,000Active2 beds 2 baths1,344 sq. ft.2246 Mary Baldwin Dr, ALEXANDRIA, VA 22307
MLS# VAFX2260620Listed by: TTR SOTHEBY'S INTERNATIONAL REALTY - Coming Soon
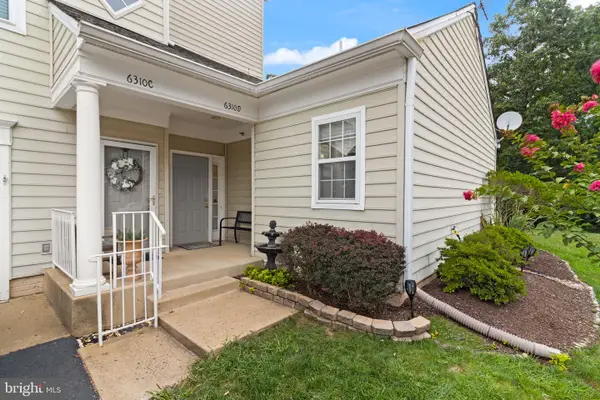 $515,000Coming Soon2 beds 2 baths
$515,000Coming Soon2 beds 2 baths6310 Eagle Ridge Ln #20, ALEXANDRIA, VA 22312
MLS# VAFX2261884Listed by: SAMSON PROPERTIES - New
 $389,000Active2 beds 2 baths1,098 sq. ft.
$389,000Active2 beds 2 baths1,098 sq. ft.309 Yoakum Pkwy #914, ALEXANDRIA, VA 22304
MLS# VAAX2048534Listed by: SAMSON PROPERTIES - Open Fri, 4 to 6pmNew
 $850,000Active4 beds 3 baths1,989 sq. ft.
$850,000Active4 beds 3 baths1,989 sq. ft.8303 Fort Hunt Rd, ALEXANDRIA, VA 22308
MLS# VAFX2261398Listed by: WEICHERT, REALTORS - Coming Soon
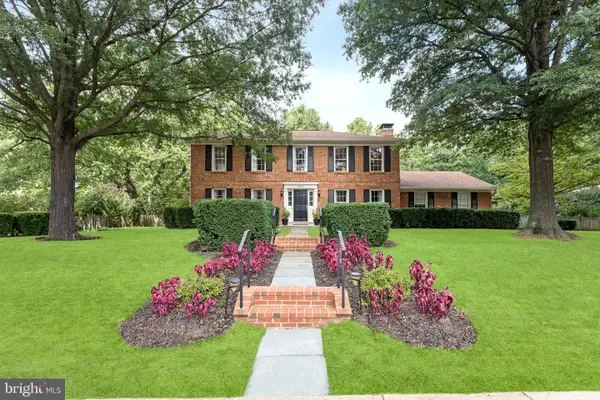 $1,250,000Coming Soon4 beds 3 baths
$1,250,000Coming Soon4 beds 3 baths4203 Maple Tree Ct, ALEXANDRIA, VA 22304
MLS# VAAX2046672Listed by: EXP REALTY, LLC - New
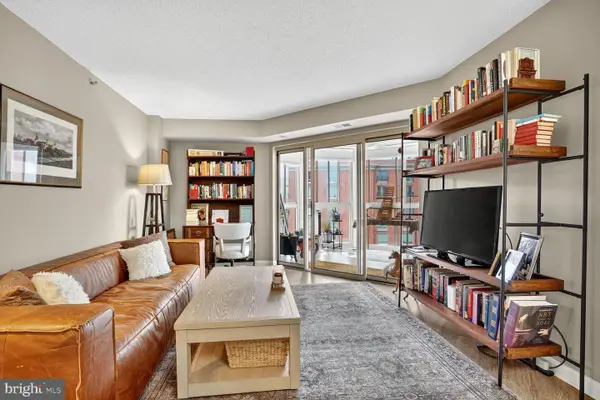 $610,000Active2 beds 2 baths980 sq. ft.
$610,000Active2 beds 2 baths980 sq. ft.2121 Jamieson Ave #1208, ALEXANDRIA, VA 22314
MLS# VAAX2048686Listed by: COMPASS
