6974 Cromarty Dr, Alexandria, VA 22315
Local realty services provided by:Better Homes and Gardens Real Estate Maturo
6974 Cromarty Dr,Alexandria, VA 22315
$630,000
- 3 Beds
- 4 Baths
- - sq. ft.
- Townhouse
- Coming Soon
Listed by:candyce astroth
Office:samson properties
MLS#:VAFX2267354
Source:BRIGHTMLS
Price summary
- Price:$630,000
- Monthly HOA dues:$128
About this home
**Professional photos to come** Step into this beautifully updated 3-bedroom, 2 full bath, and 2 half bath home with a 1-car garage in the highly sought-after Kingstowne community. On the main level, you’ll find the convenient 1-car garage, a flexible bedroom or den, a half bath, laundry, and a walkout basement with a cozy fireplace leading to a private fenced-in backyard complete with paver patio—perfect for entertaining or relaxing.
The second level opens up to a spacious and bright kitchen with a center island and dining area. Flow seamlessly into the large family room that extends out to the back deck, ideal for gatherings or enjoying your morning coffee.
Upstairs on the third level, the primary suite offers a dual vanity bath and plenty of space to unwind. A second generously sized bedroom includes its own ensuite bath for added comfort and privacy.
From top to bottom, this home has been refreshed with modern finishes, making it truly move-in ready. Fresh paint throughout, new carpet in the bedrooms, hallway, and basement, plus new LVP flooring on the main level and kitchen set the tone for a bright and welcoming space. The kitchen shines with brand-new quartz countertops, updated cabinet hardware, new stainless steel appliances, and recessed lighting. Every bathroom has been upgraded with new vanities, hardware, flooring, and lighting for a fresh, stylish feel. Outside, the home boasts fresh landscaping to welcome you home.
Beyond the home, Kingstowne has it all—easy commuting options via the Franconia and Van Dorn Metro stations, bus, commuter train, or quick access to 395, 495, and 95. Families will appreciate the nearby elementary and high schools, while everyone can enjoy the community’s multiple pools, fitness centers, sports courts, walking trails, and community centers.
This home combines stylish upgrades with unbeatable location and amenities—come see why life in Kingstowne is so special!
Contact an agent
Home facts
- Year built:1999
- Listing ID #:VAFX2267354
- Added:1 day(s) ago
- Updated:October 11, 2025 at 01:40 PM
Rooms and interior
- Bedrooms:3
- Total bathrooms:4
- Full bathrooms:2
- Half bathrooms:2
Heating and cooling
- Cooling:Central A/C
- Heating:Forced Air, Natural Gas
Structure and exterior
- Year built:1999
Schools
- High school:HAYFIELD SECONDARY SCHOOL
- Middle school:HAYFIELD SECONDARY SCHOOL
- Elementary school:HAYFIELD
Utilities
- Water:Public
- Sewer:Public Sewer
Finances and disclosures
- Price:$630,000
- Tax amount:$6,650 (2025)
New listings near 6974 Cromarty Dr
- Coming Soon
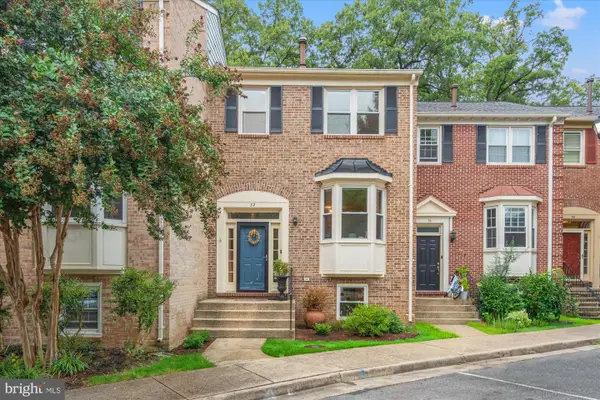 $750,000Coming Soon2 beds 3 baths
$750,000Coming Soon2 beds 3 baths32 Carriage House Cir, ALEXANDRIA, VA 22304
MLS# VAAX2050764Listed by: TTR SOTHEBY'S INTERNATIONAL REALTY - Coming Soon
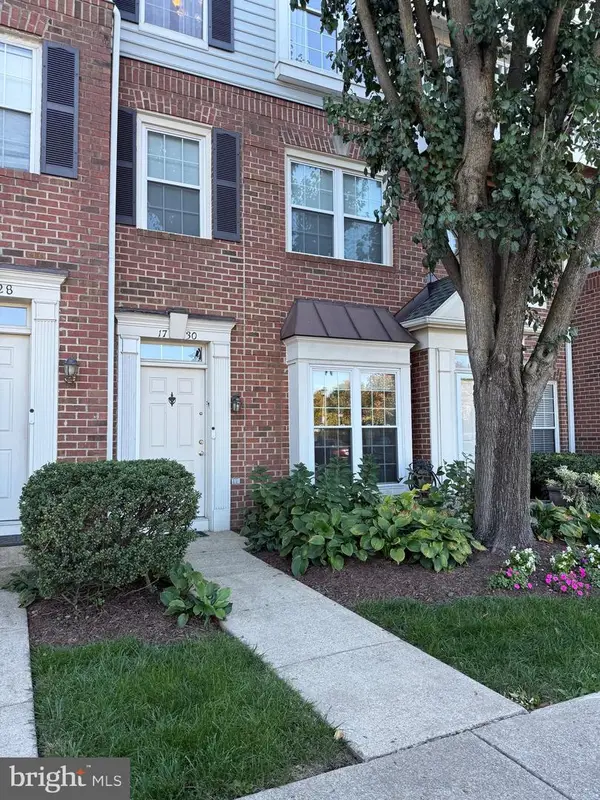 $530,000Coming Soon2 beds 3 baths
$530,000Coming Soon2 beds 3 baths1730 Osage St, ALEXANDRIA, VA 22302
MLS# VAAX2050662Listed by: CORCORAN MCENEARNEY - New
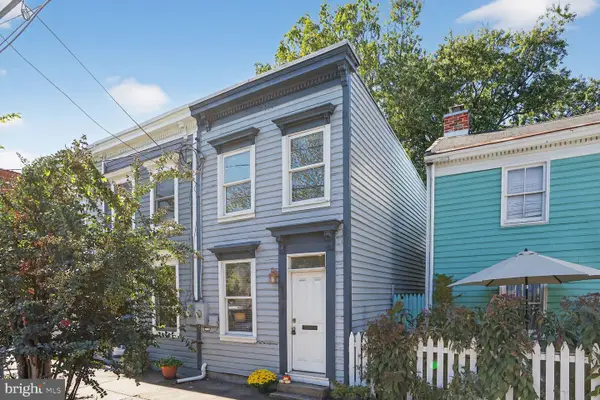 $699,000Active2 beds 2 baths864 sq. ft.
$699,000Active2 beds 2 baths864 sq. ft.312 N Henry St #1/2, ALEXANDRIA, VA 22314
MLS# VAAX2050688Listed by: COMPASS - Coming Soon
 $314,999Coming Soon1 beds 1 baths
$314,999Coming Soon1 beds 1 baths3313 Wyndham Cir #4218, ALEXANDRIA, VA 22302
MLS# VAAX2050802Listed by: COMPASS - Coming Soon
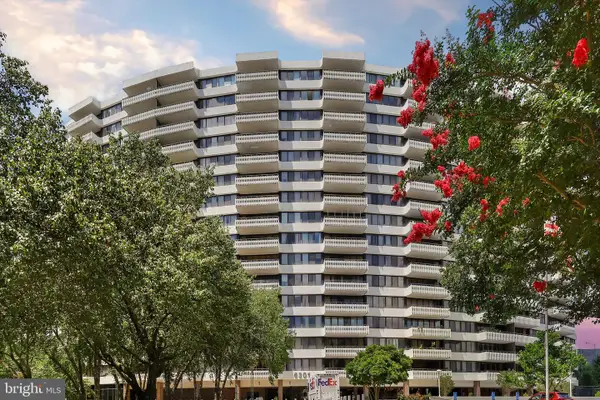 $627,000Coming Soon4 beds 3 baths
$627,000Coming Soon4 beds 3 baths6301 Stevenson Ave #1517, ALEXANDRIA, VA 22304
MLS# VAAX2050686Listed by: REDFIN CORPORATION - New
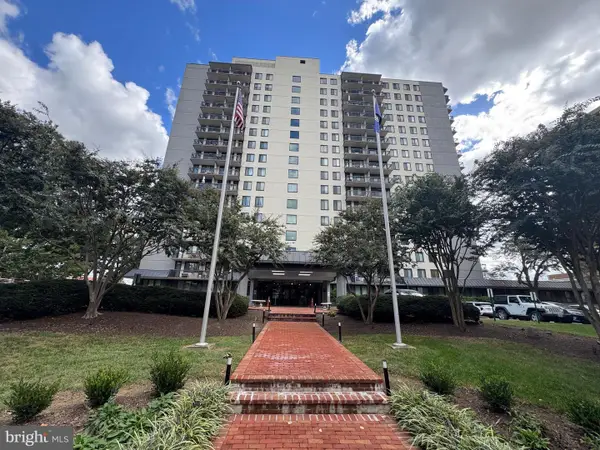 $219,000Active-- beds 1 baths386 sq. ft.
$219,000Active-- beds 1 baths386 sq. ft.801 N Pitt St #401, ALEXANDRIA, VA 22314
MLS# VAAX2050702Listed by: COMPASS - Open Sun, 2 to 4pmNew
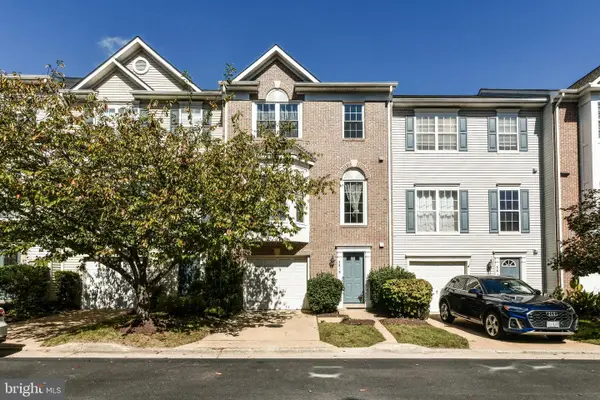 $695,000Active3 beds 3 baths2,152 sq. ft.
$695,000Active3 beds 3 baths2,152 sq. ft.3819 Dominion Mill Dr, ALEXANDRIA, VA 22304
MLS# VAAX2050776Listed by: CHAMBERS THEORY, LLC - Coming Soon
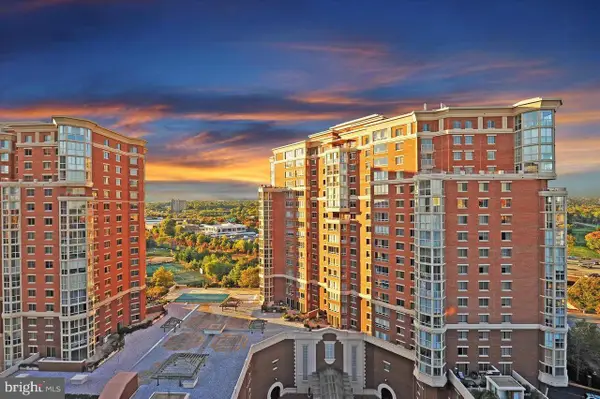 $770,000Coming Soon2 beds 3 baths
$770,000Coming Soon2 beds 3 baths2121 Jamieson Ave #609, ALEXANDRIA, VA 22314
MLS# VAAX2050628Listed by: REDFIN CORPORATION - New
 $1,275,000Active4 beds 3 baths2,016 sq. ft.
$1,275,000Active4 beds 3 baths2,016 sq. ft.620 Melrose St, ALEXANDRIA, VA 22302
MLS# VAAX2050746Listed by: COMPASS - Coming Soon
 $900,000Coming Soon3 beds 4 baths
$900,000Coming Soon3 beds 4 baths6300 Manchester Way, ALEXANDRIA, VA 22304
MLS# VAFX2268778Listed by: KW UNITED
