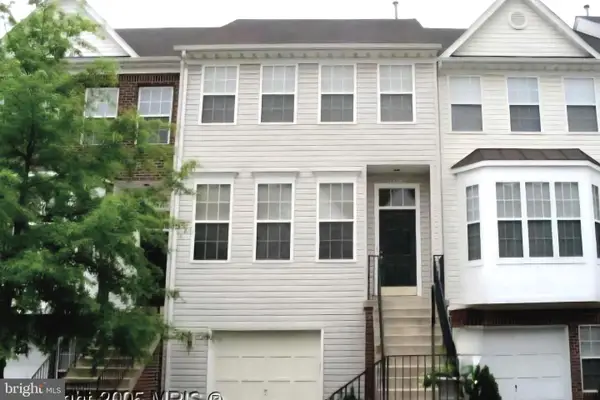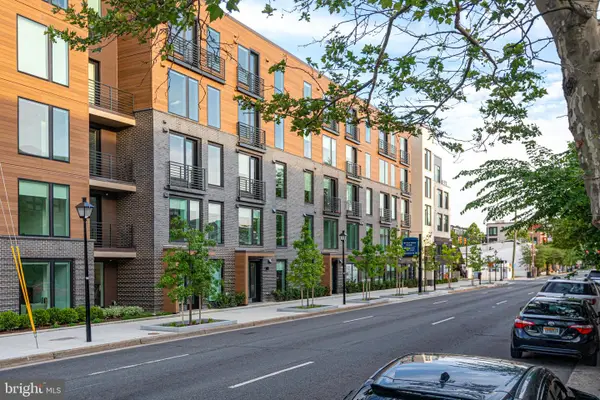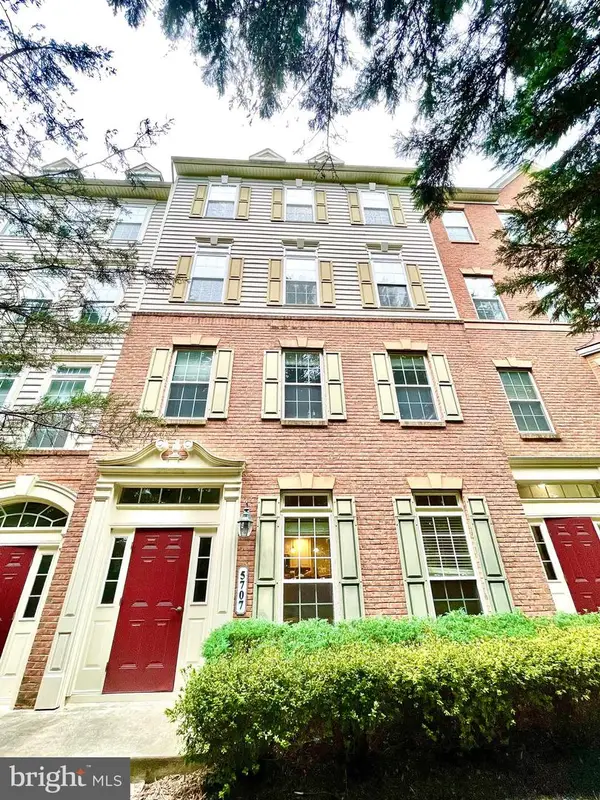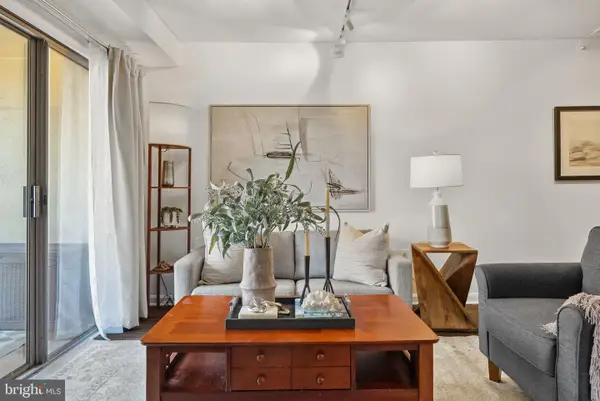7001 Memorial Heights Dr, ALEXANDRIA, VA 22306
Local realty services provided by:Better Homes and Gardens Real Estate GSA Realty



7001 Memorial Heights Dr,ALEXANDRIA, VA 22306
$629,000
- 4 Beds
- 2 Baths
- 1,872 sq. ft.
- Single family
- Pending
Listed by:christine m vanderhyde
Office:long & foster real estate, inc.
MLS#:VAFX2231516
Source:BRIGHTMLS
Price summary
- Price:$629,000
- Price per sq. ft.:$336
About this home
Corner Lot Beauty with Room to Live, Work, and Thrive Near Old Town
This home offers 1,800+ square feet of living space on a 0.20-acre corner lot, providing a great blend of indoor elegance, comfort and outdoor space. Fully updated throughout, it’s move-in ready with classic charm and modern touches.
The main level features two very large bedrooms, updated full bathroom, refinished pine floors, and Andersen windows that bring in an abundance of natural light throughout the day. The kitchen has been updated with painted cabinets, modern hardware, new countertops, appliances, and a stylish backsplash—plus space to sit and enjoy your morning coffee. Original 5-paneled interior doors with brass hardware add warmth and character to the home.
The lower-level lives like a main floor, with excellent natural light, a beautiful family room, and two additional large bedrooms; fully renovated bathroom, new Pergo flooring, new windows, and a walk-out to the backyard make this level ideal for guests, roommates, or extended family. It offers privacy without feeling closed in—perfect for flexible living arrangements.
Enjoy a prime location just minutes from Old Town Alexandria, the scenic Potomac River bike path, and all your everyday essentials, including grocery stores, coffee shops, restaurants, and more. Whether you’re commuting or staying close to home, this close-in location offers both convenience and connection with easy access to Metro located less than 3 miles away via bus (bus stop 1min walk)
Additional highlights include a new roof, fresh interior paint, a repointed chimney with a new liner, floored attic storage, a repointed brick stairway, a new brick walkway, and off-street driveway parking. With its combination of space, updates, and unbeatable location, this home is a true find.
Contact an agent
Home facts
- Year built:1952
- Listing Id #:VAFX2231516
- Added:78 day(s) ago
- Updated:August 17, 2025 at 07:24 AM
Rooms and interior
- Bedrooms:4
- Total bathrooms:2
- Full bathrooms:2
- Living area:1,872 sq. ft.
Heating and cooling
- Cooling:Central A/C
- Heating:Forced Air, Oil, Radiator
Structure and exterior
- Roof:Asphalt, Shingle
- Year built:1952
- Building area:1,872 sq. ft.
- Lot area:0.19 Acres
Schools
- High school:WEST POTOMAC
- Middle school:CARL SANDBURG
- Elementary school:BUCKNELL
Utilities
- Water:Public
- Sewer:Public Sewer
Finances and disclosures
- Price:$629,000
- Price per sq. ft.:$336
- Tax amount:$5,765 (2025)
New listings near 7001 Memorial Heights Dr
- Coming Soon
 $750,000Coming Soon4 beds 3 baths
$750,000Coming Soon4 beds 3 baths4811 Welford St., ALEXANDRIA, VA 22309
MLS# VAFX2262124Listed by: PEARSON SMITH REALTY, LLC - Coming Soon
 $559,000Coming Soon3 beds 2 baths
$559,000Coming Soon3 beds 2 baths6529 Virginia Hills Ave, ALEXANDRIA, VA 22310
MLS# VAFX2260364Listed by: RE/MAX DISTINCTIVE REAL ESTATE, INC. - Open Sun, 12 to 2pmNew
 $345,000Active2 beds 2 baths928 sq. ft.
$345,000Active2 beds 2 baths928 sq. ft.6920 Victoria Dr #f, ALEXANDRIA, VA 22310
MLS# VAFX2262076Listed by: KW METRO CENTER - Coming Soon
 $698,000Coming Soon4 beds 3 baths
$698,000Coming Soon4 beds 3 baths4201 Franconia Rd, ALEXANDRIA, VA 22310
MLS# VAFX2262114Listed by: REALTY ONE GROUP CAPITAL - Coming Soon
 $1,350,000Coming Soon5 beds 3 baths
$1,350,000Coming Soon5 beds 3 baths3002 Sevor Ln, ALEXANDRIA, VA 22309
MLS# VAFX2261684Listed by: TTR SOTHEBY'S INTERNATIONAL REALTY - Coming Soon
 $699,500Coming Soon3 beds 4 baths
$699,500Coming Soon3 beds 4 baths6623 Patent Parish Ln, ALEXANDRIA, VA 22315
MLS# VAFX2262104Listed by: SAMSON PROPERTIES - Coming Soon
 $485,000Coming Soon2 beds 3 baths
$485,000Coming Soon2 beds 3 baths7705 Haynes Point Way #2802, ALEXANDRIA, VA 22315
MLS# VAFX2261412Listed by: COLDWELL BANKER REALTY - New
 $437,500Active1 beds 1 baths558 sq. ft.
$437,500Active1 beds 1 baths558 sq. ft.701 N Henry St #204, ALEXANDRIA, VA 22314
MLS# VAAX2048742Listed by: TETRA CORPORATION - Coming Soon
 $652,900Coming Soon3 beds 3 baths
$652,900Coming Soon3 beds 3 baths5707 Callcott Way #h, ALEXANDRIA, VA 22312
MLS# VAFX2261952Listed by: EXP REALTY, LLC - Coming Soon
 $550,000Coming Soon2 beds 2 baths
$550,000Coming Soon2 beds 2 baths610 N West St #405, ALEXANDRIA, VA 22314
MLS# VAAX2048738Listed by: COMPASS
