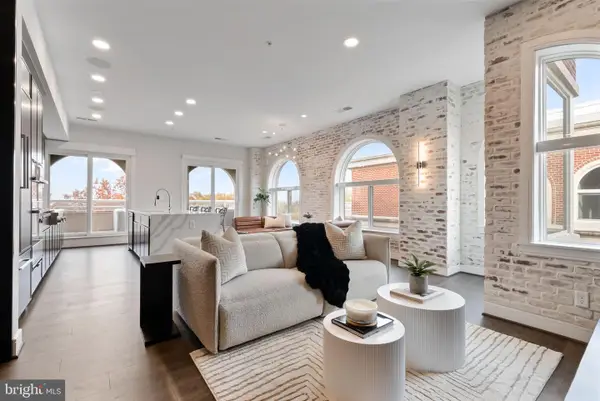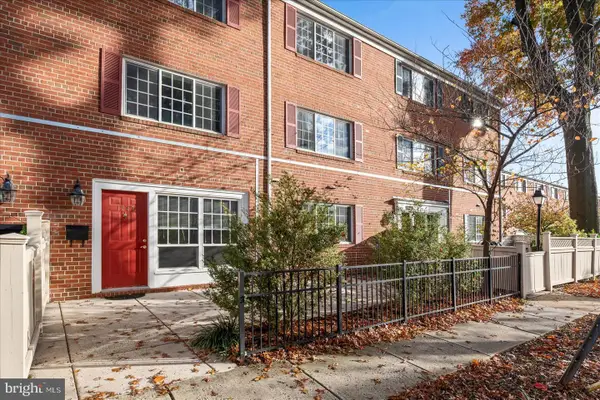701 Swann Ave #103, Alexandria, VA 22301
Local realty services provided by:Better Homes and Gardens Real Estate Premier
701 Swann Ave #103,Alexandria, VA 22301
$794,000
- 2 Beds
- 2 Baths
- 1,224 sq. ft.
- Condominium
- Active
Listed by: matias leiva, matthew charlesworth
Office: keller williams realty
MLS#:VAAX2048654
Source:BRIGHTMLS
Price summary
- Price:$794,000
- Price per sq. ft.:$648.69
About this home
Brand new luxury 2 bed/2 bath, condo located in the Washington metropolitan area's best selling brand new community, Dylan Potomac Yard. Immaculate, pristine residence features engineered wood flooring throughout, panelized Bosch appliances, quartz countertops, kitchen island, full sized W/D, 9' ceilings, amazing open balcony, Waterworks fixtures, luxury bath tiles, 2 custom closets in primary, garage parking, western exposure and more. Located in the new Potomac Yards Innovation District and only one to two blocks to CVS, Giant, and new Potomac Yard Metro Station. Across the street from playground, jogging trail, tennis and basketball courts. The community has a full-time, on-site property manager, concierge, engineer, art room, fitness center, conference room, two rooftop club rooms and terraces with grills and DC views, park, crafts room and pet washing stations. Comes with 1 EV Charging reserved parking spot in garage!!
Contact an agent
Home facts
- Year built:2023
- Listing ID #:VAAX2048654
- Added:309 day(s) ago
- Updated:November 15, 2025 at 04:12 PM
Rooms and interior
- Bedrooms:2
- Total bathrooms:2
- Full bathrooms:2
- Living area:1,224 sq. ft.
Heating and cooling
- Cooling:Central A/C
- Heating:Electric, Forced Air
Structure and exterior
- Year built:2023
- Building area:1,224 sq. ft.
Schools
- High school:T.C. WILLIAMS
- Middle school:GEORGE WASHINGTON
- Elementary school:MOUNT VERNON
Utilities
- Water:Public
- Sewer:Public Sewer
Finances and disclosures
- Price:$794,000
- Price per sq. ft.:$648.69
- Tax amount:$8,512 (2024)
New listings near 701 Swann Ave #103
- Open Sat, 11am to 1pmNew
 $625,000Active3 beds 4 baths1,927 sq. ft.
$625,000Active3 beds 4 baths1,927 sq. ft.9 Fendall Ave, ALEXANDRIA, VA 22304
MLS# VAAX2051360Listed by: LONG & FOSTER REAL ESTATE, INC. - New
 $515,000Active2 beds 2 baths1,309 sq. ft.
$515,000Active2 beds 2 baths1,309 sq. ft.203 Yoakum Pkwy #1807, ALEXANDRIA, VA 22304
MLS# VAAX2051600Listed by: HOMECOIN.COM - New
 $319,000Active2 beds 2 baths1,225 sq. ft.
$319,000Active2 beds 2 baths1,225 sq. ft.301 N Beauregard St #1605, ALEXANDRIA, VA 22312
MLS# VAAX2051722Listed by: COMPASS - Open Sat, 12 to 3pmNew
 $1,624,900Active3 beds 2 baths1,575 sq. ft.
$1,624,900Active3 beds 2 baths1,575 sq. ft.625 Slaters Ln #402, ALEXANDRIA, VA 22314
MLS# VAAX2051754Listed by: DOUGLAS ELLIMAN OF METRO DC, LLC - New
 $250,000Active2 beds 2 baths1,132 sq. ft.
$250,000Active2 beds 2 baths1,132 sq. ft.5340 Holmes Run Pkwy #1215, ALEXANDRIA, VA 22304
MLS# VAAX2051762Listed by: EXP REALTY, LLC - Open Sat, 1 to 3pmNew
 $360,000Active1 beds 1 baths1,070 sq. ft.
$360,000Active1 beds 1 baths1,070 sq. ft.1247 N Van Dorn St, ALEXANDRIA, VA 22304
MLS# VAAX2051766Listed by: EXP REALTY, LLC - New
 $222,000Active1 beds 1 baths567 sq. ft.
$222,000Active1 beds 1 baths567 sq. ft.2500 N Van Dorn St #1409, ALEXANDRIA, VA 22302
MLS# VAAX2051768Listed by: SAMSON PROPERTIES - Open Sun, 1 to 3pmNew
 $900,000Active3 beds 2 baths1,689 sq. ft.
$900,000Active3 beds 2 baths1,689 sq. ft.1104 Tuckahoe Ln, ALEXANDRIA, VA 22302
MLS# VAAX2051780Listed by: KELLER WILLIAMS REALTY - New
 $185,000Active1 beds 1 baths567 sq. ft.
$185,000Active1 beds 1 baths567 sq. ft.2500 N Van Dorn St #1119, ALEXANDRIA, VA 22302
MLS# VAAX2051794Listed by: BERKSHIRE HATHAWAY HOMESERVICES PENFED REALTY - New
 $399,999Active1 beds 1 baths720 sq. ft.
$399,999Active1 beds 1 baths720 sq. ft.1023 N Royal St #214, ALEXANDRIA, VA 22314
MLS# VAAX2051796Listed by: COMPASS
