7016 Clifton Knoll Ct, ALEXANDRIA, VA 22315
Local realty services provided by:Better Homes and Gardens Real Estate Maturo
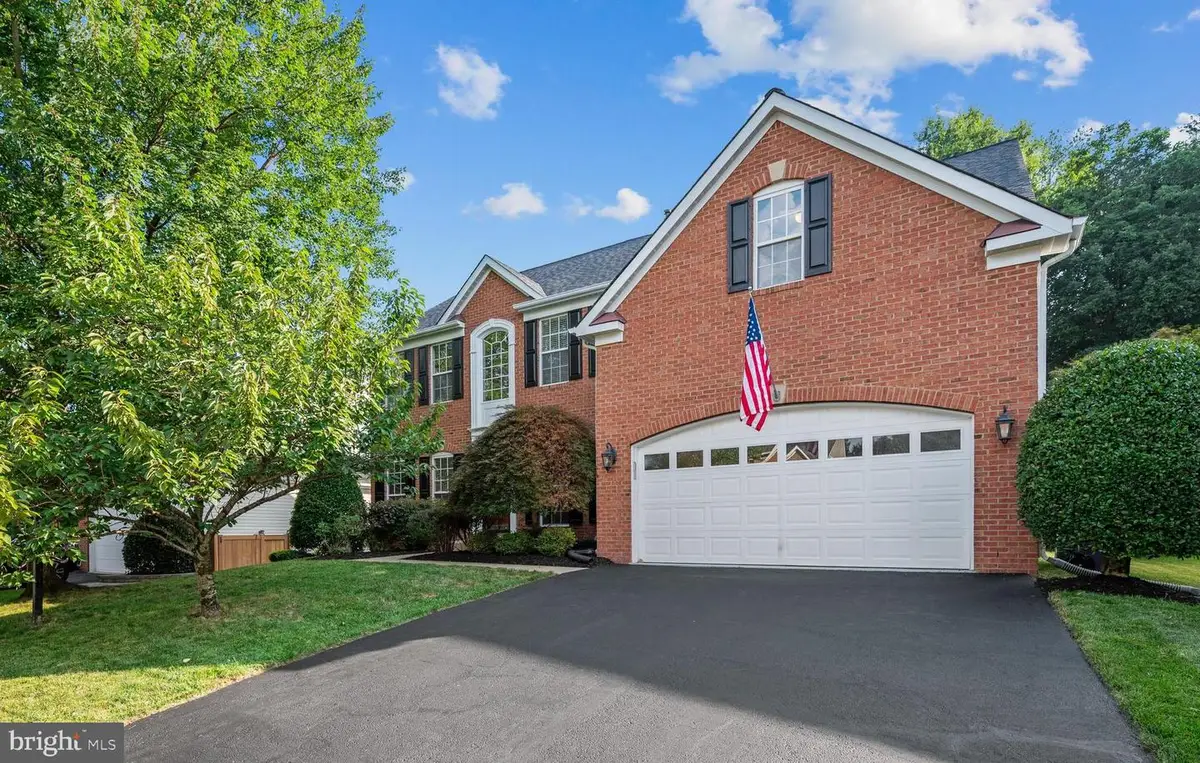
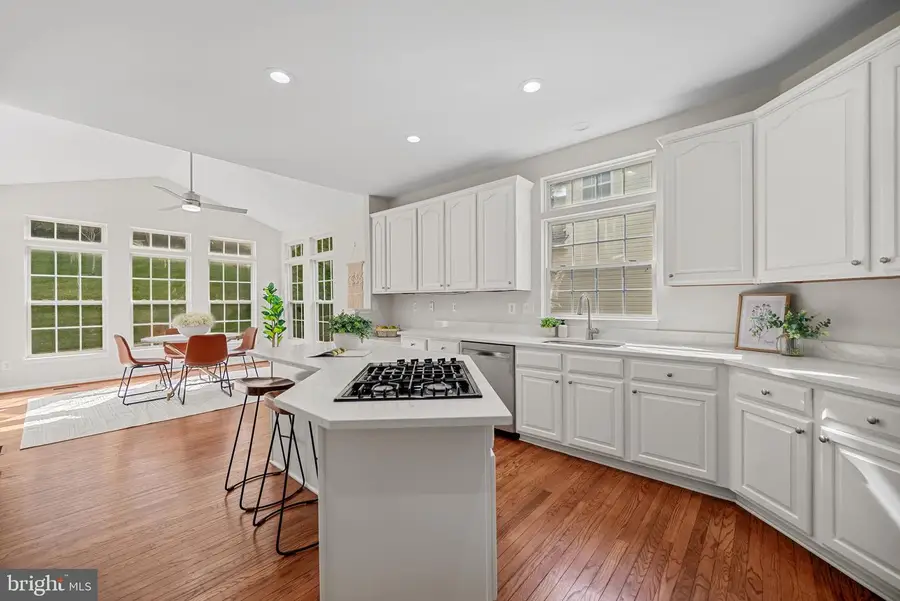
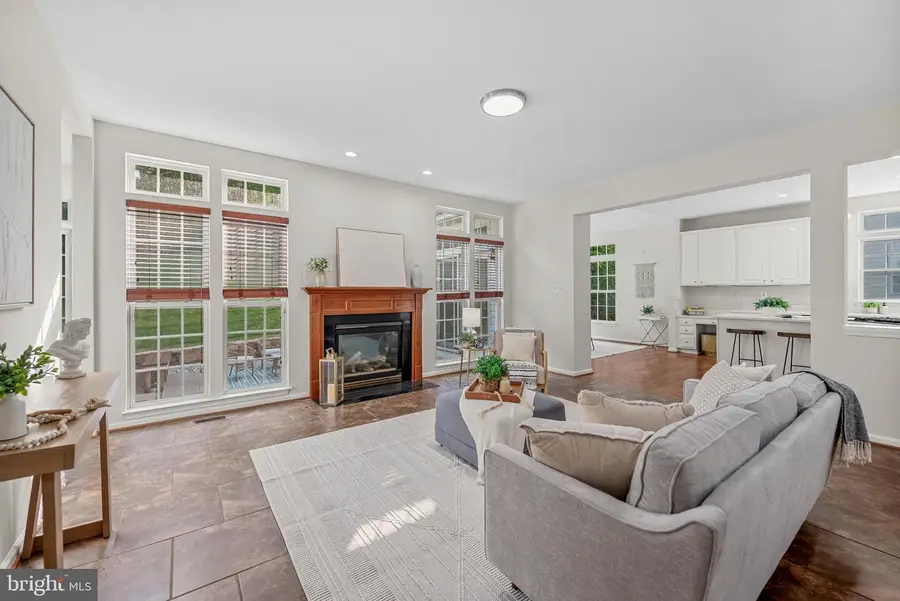
7016 Clifton Knoll Ct,ALEXANDRIA, VA 22315
$1,200,000
- 4 Beds
- 4 Baths
- 4,794 sq. ft.
- Single family
- Pending
Listed by:erin k. jones
Office:kw metro center
MLS#:VAFX2256736
Source:BRIGHTMLS
Price summary
- Price:$1,200,000
- Price per sq. ft.:$250.31
- Monthly HOA dues:$51.67
About this home
Step into timeless elegance and modern comfort in this beautifully upgraded 4-bedroom, 3.5-bath brick colonial, perfectly situated in a prime, commuter-friendly location just minutes from Kingstowne. Thoughtfully maintained and extensively updated with quality finishes throughout, this home offers exceptional space, style, and functionality across three expansive levels.
The main level welcomes you with a grand two-story foyer and gleaming refinished hardwood floors, flanked by formal living and dining rooms - ideal for entertaining. The heart of the home is the sunlit family room that flows effortlessly into a recently renovated eat-in kitchen, featuring stunning quartz countertops, a center island with cooktop and breakfast bar, stainless steel appliances, and a bright sunroom perfect as a playroom, home gym, or casual retreat.
Upstairs, the luxurious primary suite impresses with generous walk-in closets and a completely remodeled spa-style en suite, showcasing dual vanities, a modern soaking tub, and a frameless glass-enclosed shower. Three additional bedrooms share a beautifully updated hall bath with ceramic tile and a fresh, modern feel. Brand-new carpet adds comfort and warmth throughout the upper level.
The finished lower level features newer carpet and offers a versatile space for a game room, movie nights, a home office, or guest retreat. Step outside to enjoy your own private sanctuary with a rear stone patio and elevated deck with a built-in fire pit, perfect for entertaining or unwinding. Floor-to-ceiling windows along the back of the home flood the space with natural light and frame serene views of the landscaped backyard.
Additional highlights include fresh interior paint, updated light fixtures, ceramic tile in the laundry and guest bath, a freshly sealed driveway, and an epoxy-coated garage floor. Major systems have been updated for peace of mind, including a newer roof, furnace, and A/C unit. The professionally landscaped yard is equipped with an irrigation system, and the two-car garage with a two-car driveway provides ample parking.
Ideally located just minutes to Safeway, Giant, Walmart, Kingstowne Towne Center, Springfield Town Center, Huntley Meadows Park, Fort Belvoir, and The Pentagon, with quick access to I-495, I-95, Telegraph Road, Van Dorn Street, and Route 1.
This meticulously updated and move-in ready home offers the space, location, and lifestyle you've been looking for - schedule your private showing today!
Contact an agent
Home facts
- Year built:2000
- Listing Id #:VAFX2256736
- Added:21 day(s) ago
- Updated:August 15, 2025 at 07:30 AM
Rooms and interior
- Bedrooms:4
- Total bathrooms:4
- Full bathrooms:3
- Half bathrooms:1
- Living area:4,794 sq. ft.
Heating and cooling
- Cooling:Central A/C
- Heating:Forced Air, Natural Gas
Structure and exterior
- Year built:2000
- Building area:4,794 sq. ft.
- Lot area:0.25 Acres
Schools
- High school:HAYFIELD SECONDARY SCHOOL
- Middle school:HAYFIELD SECONDARY SCHOOL
- Elementary school:HAYFIELD
Utilities
- Water:Public
- Sewer:Public Sewer
Finances and disclosures
- Price:$1,200,000
- Price per sq. ft.:$250.31
- Tax amount:$13,596 (2025)
New listings near 7016 Clifton Knoll Ct
- Coming Soon
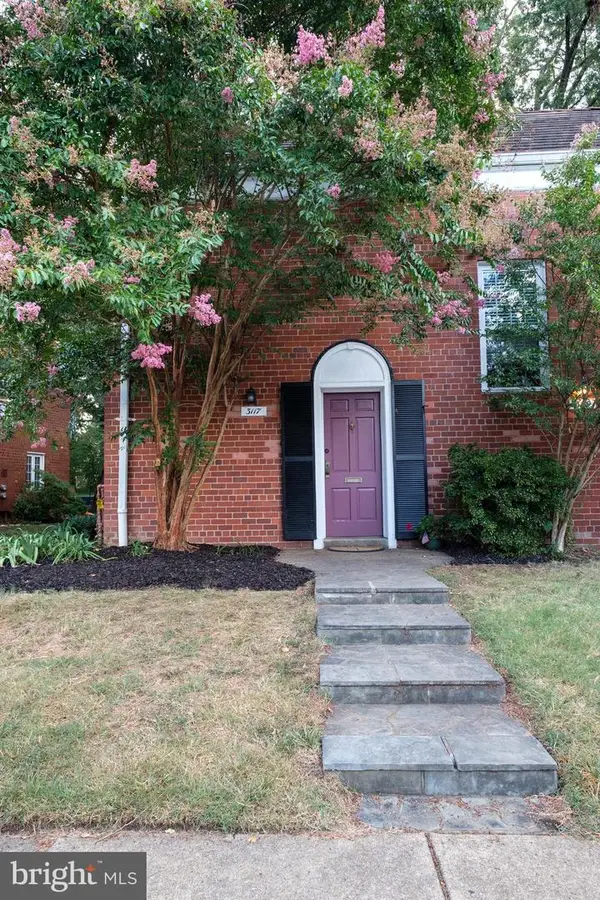 $329,000Coming Soon1 beds 1 baths
$329,000Coming Soon1 beds 1 baths3117 Ravensworth Pl, ALEXANDRIA, VA 22302
MLS# VAAX2048694Listed by: KW METRO CENTER - New
 $220,000Active-- beds 1 baths384 sq. ft.
$220,000Active-- beds 1 baths384 sq. ft.801 N Pitt St #212, ALEXANDRIA, VA 22314
MLS# VAAX2048716Listed by: SHERRILL PROPERTY GROUP, LLC - New
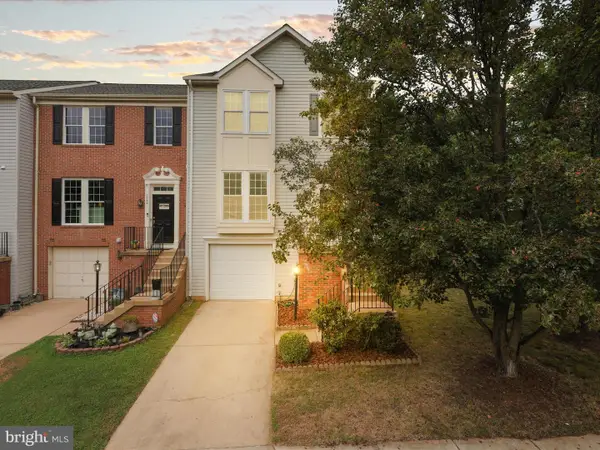 $765,000Active3 beds 4 baths1,800 sq. ft.
$765,000Active3 beds 4 baths1,800 sq. ft.7755 Effingham Sq, ALEXANDRIA, VA 22315
MLS# VAFX2259076Listed by: BETTER HOMES AND GARDENS REAL ESTATE PREMIER - Coming Soon
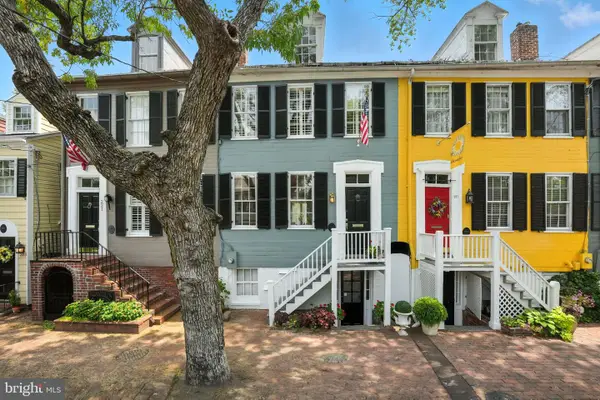 $1,495,000Coming Soon3 beds 3 baths
$1,495,000Coming Soon3 beds 3 baths219 N Pitt St, ALEXANDRIA, VA 22314
MLS# VAAX2048522Listed by: COMPASS - Open Sun, 2 to 4pmNew
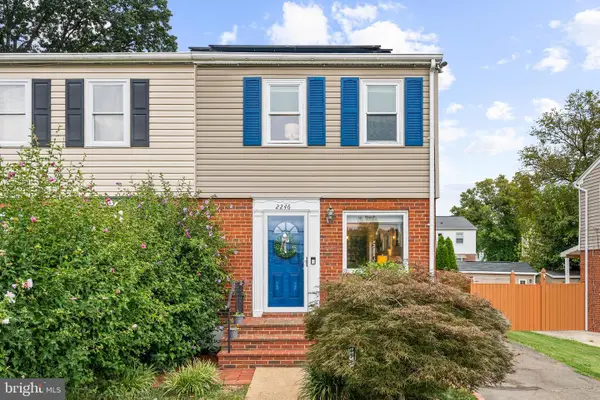 $535,000Active2 beds 2 baths1,344 sq. ft.
$535,000Active2 beds 2 baths1,344 sq. ft.2246 Mary Baldwin Dr, ALEXANDRIA, VA 22307
MLS# VAFX2260620Listed by: TTR SOTHEBY'S INTERNATIONAL REALTY - Coming Soon
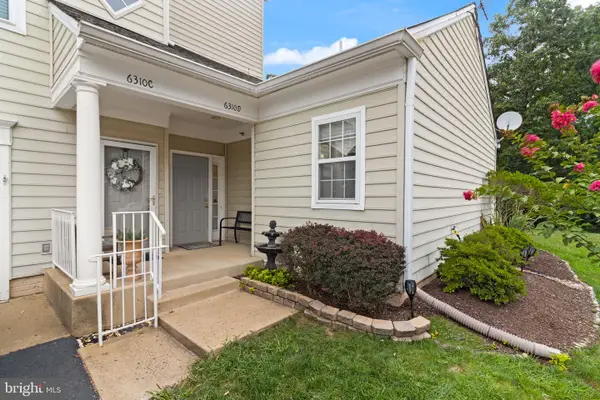 $515,000Coming Soon2 beds 2 baths
$515,000Coming Soon2 beds 2 baths6310 Eagle Ridge Ln #20, ALEXANDRIA, VA 22312
MLS# VAFX2261884Listed by: SAMSON PROPERTIES - New
 $389,000Active2 beds 2 baths1,098 sq. ft.
$389,000Active2 beds 2 baths1,098 sq. ft.309 Yoakum Pkwy #914, ALEXANDRIA, VA 22304
MLS# VAAX2048534Listed by: SAMSON PROPERTIES - Open Fri, 4 to 6pmNew
 $850,000Active4 beds 3 baths1,989 sq. ft.
$850,000Active4 beds 3 baths1,989 sq. ft.8303 Fort Hunt Rd, ALEXANDRIA, VA 22308
MLS# VAFX2261398Listed by: WEICHERT, REALTORS - Coming Soon
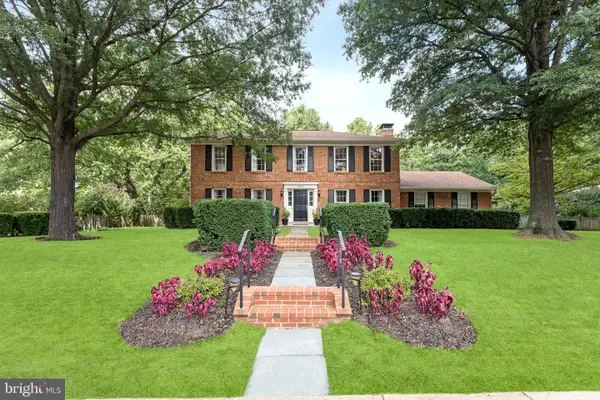 $1,250,000Coming Soon4 beds 3 baths
$1,250,000Coming Soon4 beds 3 baths4203 Maple Tree Ct, ALEXANDRIA, VA 22304
MLS# VAAX2046672Listed by: EXP REALTY, LLC - New
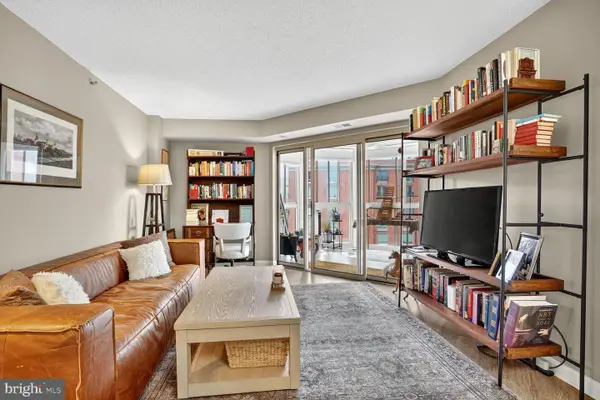 $610,000Active2 beds 2 baths980 sq. ft.
$610,000Active2 beds 2 baths980 sq. ft.2121 Jamieson Ave #1208, ALEXANDRIA, VA 22314
MLS# VAAX2048686Listed by: COMPASS
