7044 Fieldhurst Ct, ALEXANDRIA, VA 22315
Local realty services provided by:Better Homes and Gardens Real Estate GSA Realty
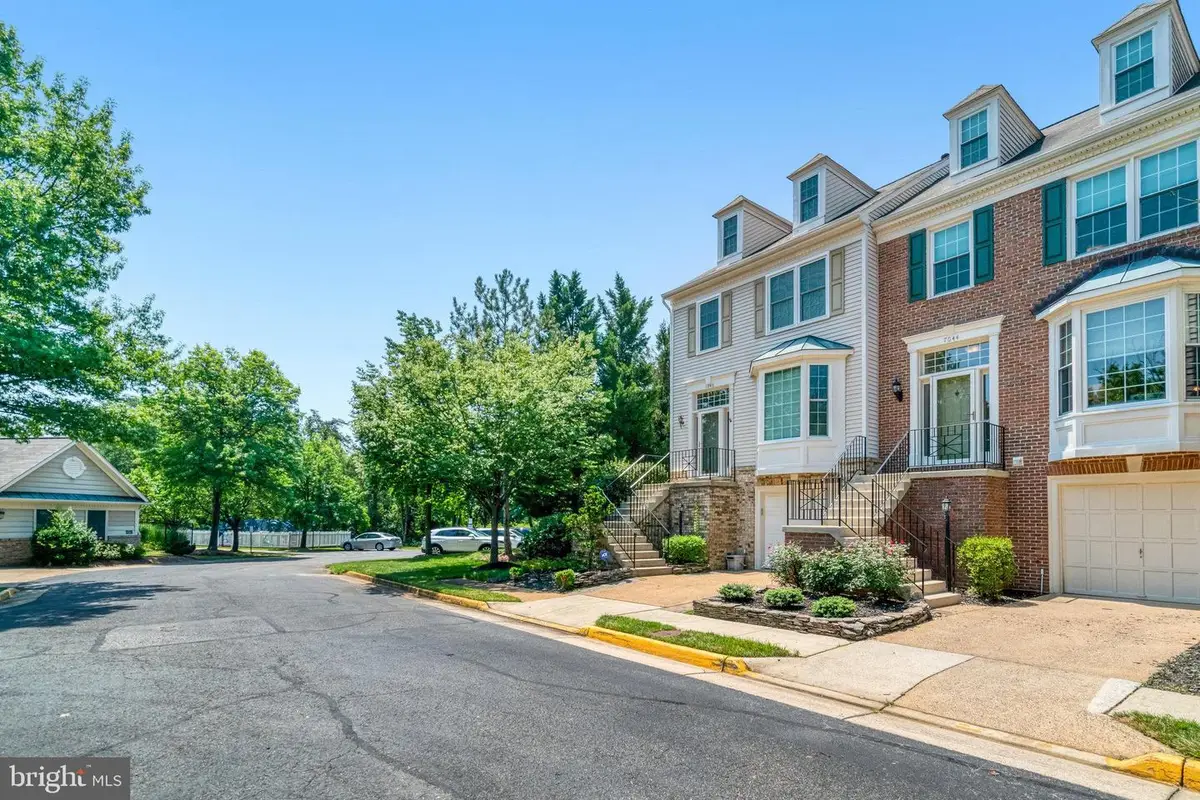
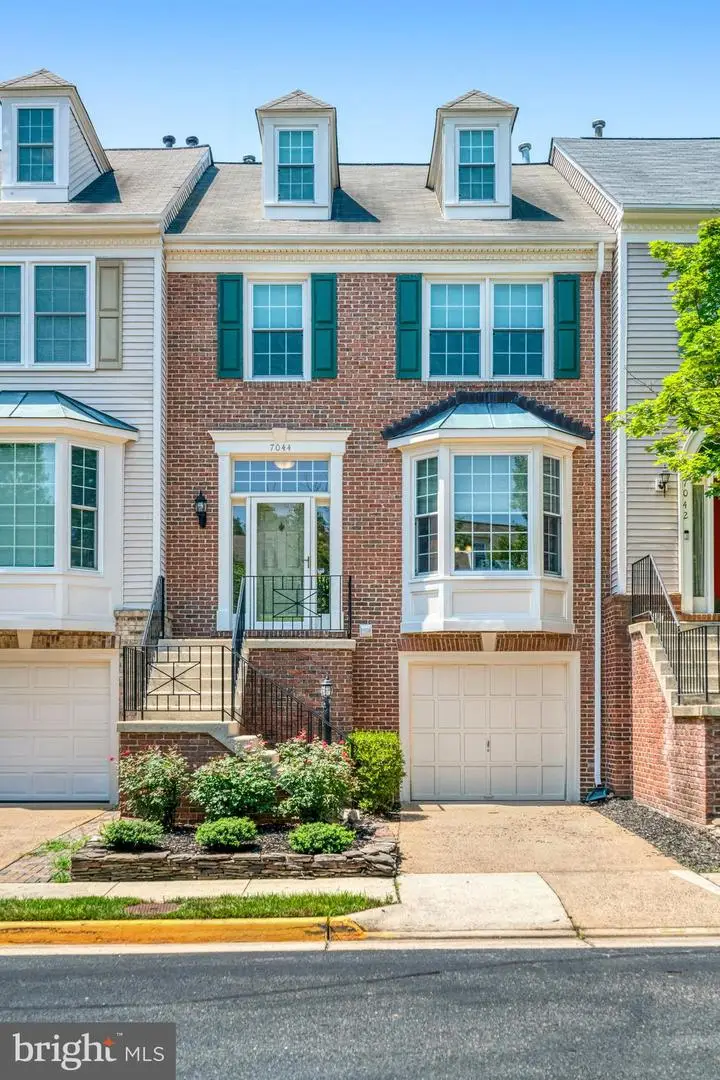
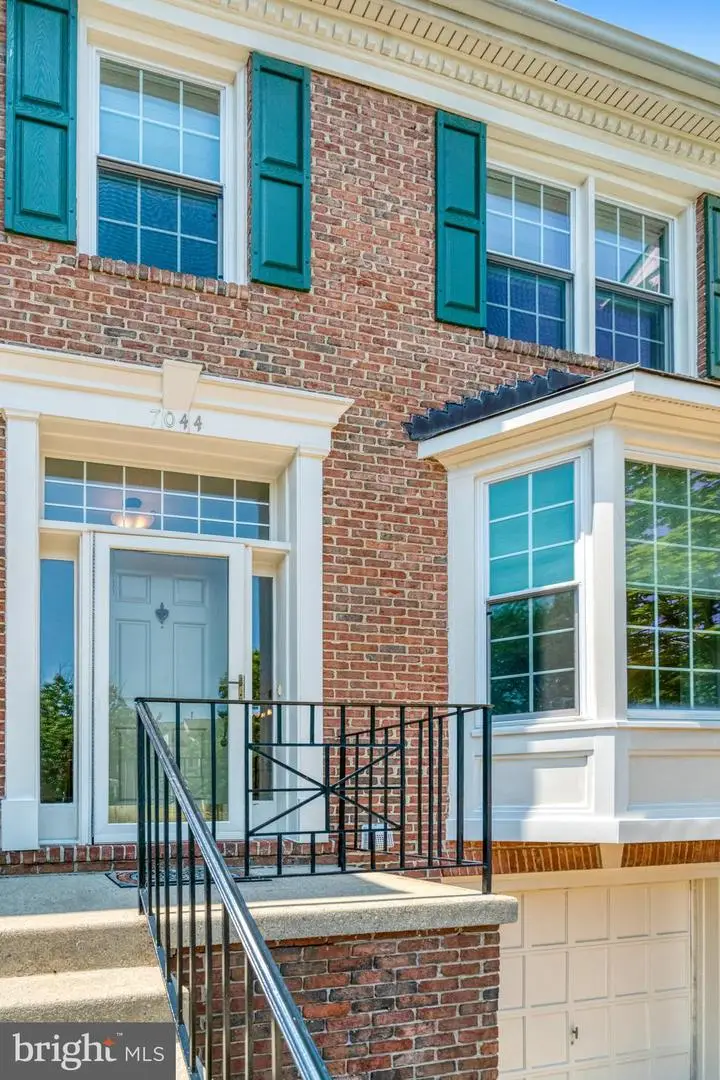
7044 Fieldhurst Ct,ALEXANDRIA, VA 22315
$755,000
- 3 Beds
- 3 Baths
- 2,604 sq. ft.
- Townhouse
- Pending
Listed by:sharron s jones
Office:weichert, realtors
MLS#:VAFX2254298
Source:BRIGHTMLS
Price summary
- Price:$755,000
- Price per sq. ft.:$289.94
- Monthly HOA dues:$168.33
About this home
TAKE ADVANTAGE OF OUR NEW PRICE! With our new price, you'll want to schedule a tour of this lovely townhome before it's too late. Located in the Trafalgar House community called The Mews, 7044 Fieldhurst Court is situated near the end of a cul-de-sac a short distance from the community pool. This 3 bedroom w/loft, 2.5 bath, 1 car garage townhome has been well-maintained and enhanced over the past 22 years of home ownership. Knowing today's buyer wants to make a home their own, the seller invested in fresh neutral interior paint and new carpeting to make the home move-in ready. Prior upgrades include Roof, Energy star replacement windows, two sliding glass doors, and exterior siding with thermal insulation in 2011. HVAC was replaced in 2013 with a new AC blower installed in 2024. The gas water heater was replaced in 2019. A full list of upgrades is in the property. Enjoy entertaining family and friends in the living room that opens to a dining area with chair rail. For casual meals, grab breakfast or dinner and sit in the kitchen area that provides a wooded view from the rear of the home. In mild weather you can grill outside and enjoy the lower patio shaded by the upper deck in the fenced rear yard. Bedrooms are freshly painted with generous closet space. An upgraded hall bath serves bedroom 2 and 3. The primary suite is enhanced by a spa bath renovated in 2022. The primary bedroom also boasts a walk-in closet and a loft with a walk-in closet. Use this loft area as a home office, a yoga room or a reading room to unwind and prepare for a good night's rest. On weekends, have fun with game night or catching up with your favorite TV series in the lower level rec room. You'll find the laundry located in the LL so you can make this task far easier by watching TV while waiting for the work to be done by the washer and dryer! The lower level has rough-in plumbing to add a bathroom. There is also a door to the garage so you can unload your Costco goods easily and put them in the lower level closet. The Mews is minutes from Kingstowne Towne Center, Springfield Mall, and the Franconia-Springfield Metro Station. Consider the possibilities that await you at 7044 Fieldhurst Court!
Contact an agent
Home facts
- Year built:1992
- Listing Id #:VAFX2254298
- Added:41 day(s) ago
- Updated:August 15, 2025 at 07:30 AM
Rooms and interior
- Bedrooms:3
- Total bathrooms:3
- Full bathrooms:2
- Half bathrooms:1
- Living area:2,604 sq. ft.
Heating and cooling
- Cooling:Ceiling Fan(s), Central A/C
- Heating:Forced Air, Natural Gas
Structure and exterior
- Roof:Asphalt
- Year built:1992
- Building area:2,604 sq. ft.
- Lot area:0.04 Acres
Schools
- High school:HAYFIELD SECONDARY SCHOOL
- Middle school:HAYFIELD SECONDARY SCHOOL
- Elementary school:HAYFIELD
Utilities
- Water:Public
- Sewer:Public Sewer
Finances and disclosures
- Price:$755,000
- Price per sq. ft.:$289.94
- Tax amount:$8,283 (2025)
New listings near 7044 Fieldhurst Ct
- Coming Soon
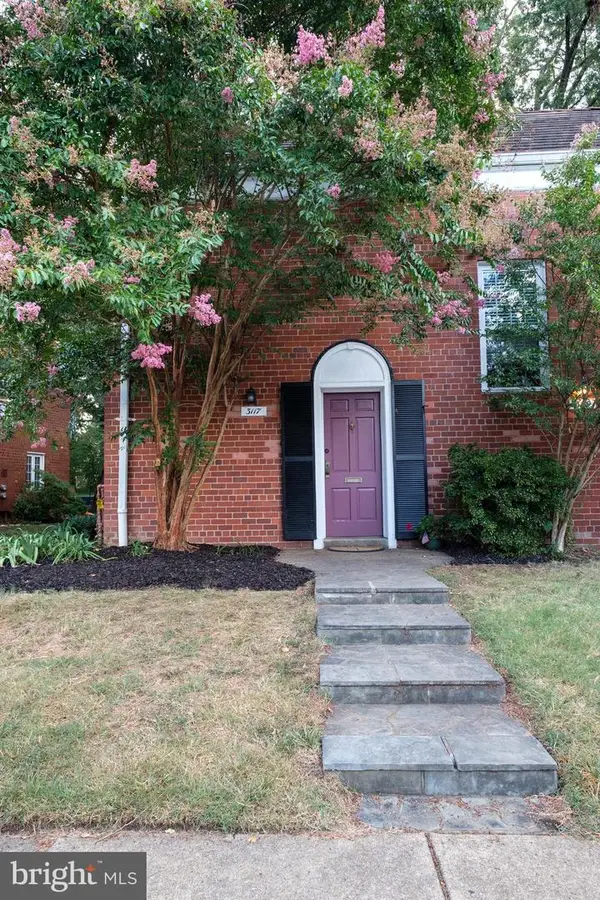 $329,000Coming Soon1 beds 1 baths
$329,000Coming Soon1 beds 1 baths3117 Ravensworth Pl, ALEXANDRIA, VA 22302
MLS# VAAX2048694Listed by: KW METRO CENTER - New
 $220,000Active-- beds 1 baths384 sq. ft.
$220,000Active-- beds 1 baths384 sq. ft.801 N Pitt St #212, ALEXANDRIA, VA 22314
MLS# VAAX2048716Listed by: SHERRILL PROPERTY GROUP, LLC - New
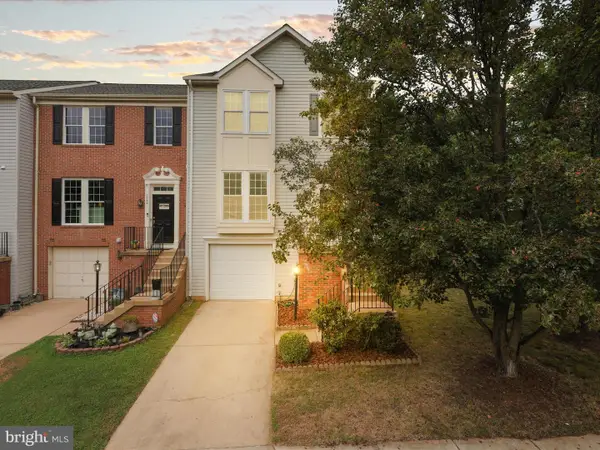 $765,000Active3 beds 4 baths1,800 sq. ft.
$765,000Active3 beds 4 baths1,800 sq. ft.7755 Effingham Sq, ALEXANDRIA, VA 22315
MLS# VAFX2259076Listed by: BETTER HOMES AND GARDENS REAL ESTATE PREMIER - Coming Soon
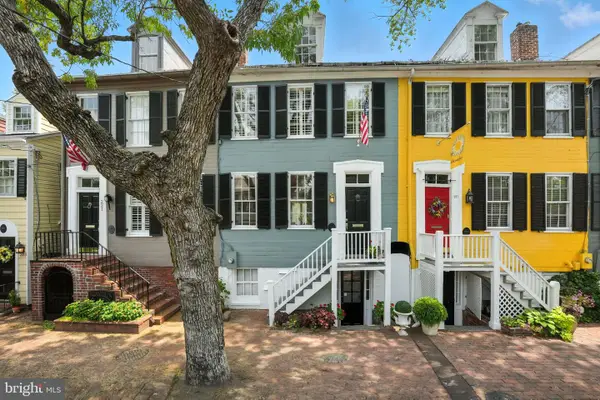 $1,495,000Coming Soon3 beds 3 baths
$1,495,000Coming Soon3 beds 3 baths219 N Pitt St, ALEXANDRIA, VA 22314
MLS# VAAX2048522Listed by: COMPASS - Open Sun, 2 to 4pmNew
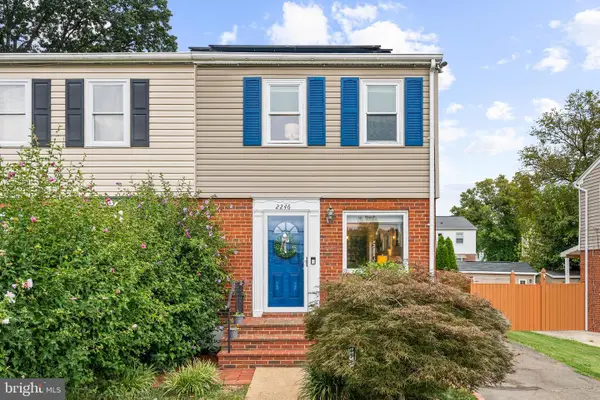 $535,000Active2 beds 2 baths1,344 sq. ft.
$535,000Active2 beds 2 baths1,344 sq. ft.2246 Mary Baldwin Dr, ALEXANDRIA, VA 22307
MLS# VAFX2260620Listed by: TTR SOTHEBY'S INTERNATIONAL REALTY - Coming Soon
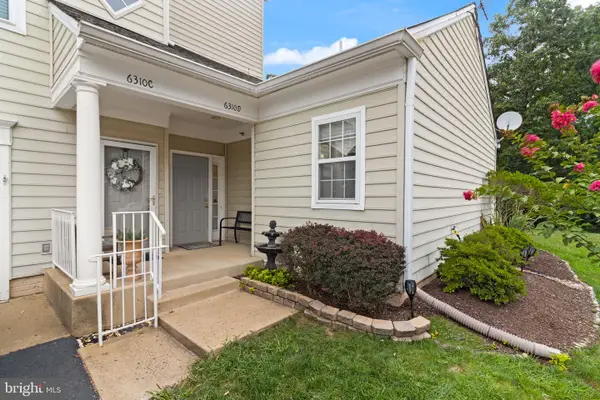 $515,000Coming Soon2 beds 2 baths
$515,000Coming Soon2 beds 2 baths6310 Eagle Ridge Ln #20, ALEXANDRIA, VA 22312
MLS# VAFX2261884Listed by: SAMSON PROPERTIES - New
 $389,000Active2 beds 2 baths1,098 sq. ft.
$389,000Active2 beds 2 baths1,098 sq. ft.309 Yoakum Pkwy #914, ALEXANDRIA, VA 22304
MLS# VAAX2048534Listed by: SAMSON PROPERTIES - Open Fri, 4 to 6pmNew
 $850,000Active4 beds 3 baths1,989 sq. ft.
$850,000Active4 beds 3 baths1,989 sq. ft.8303 Fort Hunt Rd, ALEXANDRIA, VA 22308
MLS# VAFX2261398Listed by: WEICHERT, REALTORS - Coming Soon
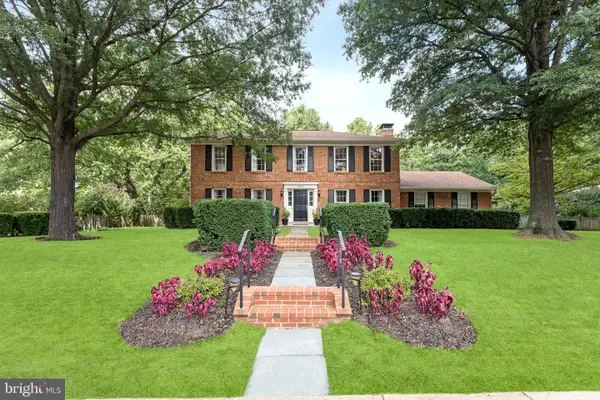 $1,250,000Coming Soon4 beds 3 baths
$1,250,000Coming Soon4 beds 3 baths4203 Maple Tree Ct, ALEXANDRIA, VA 22304
MLS# VAAX2046672Listed by: EXP REALTY, LLC - New
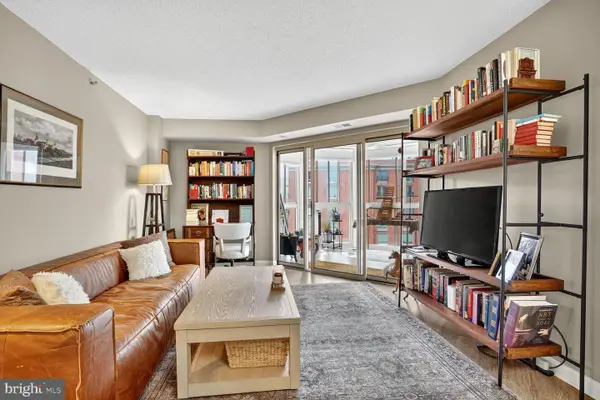 $610,000Active2 beds 2 baths980 sq. ft.
$610,000Active2 beds 2 baths980 sq. ft.2121 Jamieson Ave #1208, ALEXANDRIA, VA 22314
MLS# VAAX2048686Listed by: COMPASS
