708 Chetworth Pl, Alexandria, VA 22314
Local realty services provided by:Better Homes and Gardens Real Estate Community Realty
708 Chetworth Pl,Alexandria, VA 22314
$799,900
- 2 Beds
- 2 Baths
- 1,309 sq. ft.
- Townhouse
- Active
Upcoming open houses
- Sat, Nov 2201:00 pm - 03:00 pm
Listed by: robert e wittman
Office: redfin corporation
MLS#:VAAX2050400
Source:BRIGHTMLS
Price summary
- Price:$799,900
- Price per sq. ft.:$611.08
About this home
<B>ASSUMABLE VA MORTGAGE 2.875% for qualified VA eligible Borrowers</B>
Tucked away in one of Alexandria’s most peaceful and picturesque neighborhoods, this beautifully updated home offers the rare combination of Cotswold-style charm and urban convenience. From the moment you arrive, the storybook setting and warm architectural details invite you in, while the thoughtful updates and industrial-farmhouse vibe make it instantly feel like home.
Step inside to discover a bright, open living space with modern touches and timeless character. The newly installed HVAC system (August 2025) ensures year-round comfort, while stylish finishes throughout add a touch of contemporary elegance.
But what truly sets this home apart is its unbeatable location and NO HOA. Just a short stroll to the sailing marina, the Mount Vernon Trail, and the heart of Old Town Alexandria, you’ll enjoy endless opportunities to explore on foot or by bike. Grab coffee at a nearby café, enjoy dinner at acclaimed local restaurants, or catch the Metro for a car-free commute.
Need to get out of town? You're just a little over 2 miles to DCA and 7 miles to downtown DC, making travel and city adventures effortless.
Whether you're hosting friends, working from home, or enjoying a quiet evening in, 708 Chetworth Place offers a lifestyle of comfort, convenience, and character—all in a hidden gem of a neighborhood that feels like a peaceful retreat. Mortgage savings may be available for buyers of this listing.
Contact an agent
Home facts
- Year built:1939
- Listing ID #:VAAX2050400
- Added:46 day(s) ago
- Updated:November 18, 2025 at 05:33 AM
Rooms and interior
- Bedrooms:2
- Total bathrooms:2
- Full bathrooms:1
- Half bathrooms:1
- Living area:1,309 sq. ft.
Heating and cooling
- Cooling:Central A/C
- Heating:Forced Air, Natural Gas
Structure and exterior
- Year built:1939
- Building area:1,309 sq. ft.
- Lot area:0.03 Acres
Schools
- High school:T.C. WILLIAMS HIGH SCHOOL MINNIE HOWARD CAMPUS (GRADE 9)
- Middle school:GEORGE WASHINGTON
- Elementary school:JEFFERSON-HOUSTON
Utilities
- Water:Public
- Sewer:Public Sewer
Finances and disclosures
- Price:$799,900
- Price per sq. ft.:$611.08
- Tax amount:$8,282 (2025)
New listings near 708 Chetworth Pl
- Coming Soon
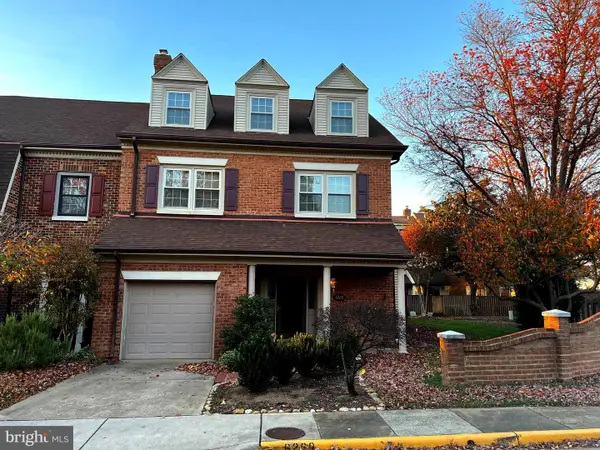 $887,700Coming Soon4 beds 4 baths
$887,700Coming Soon4 beds 4 baths6260 Chaucer Ln, ALEXANDRIA, VA 22304
MLS# VAFX2278046Listed by: SAMSON PROPERTIES - New
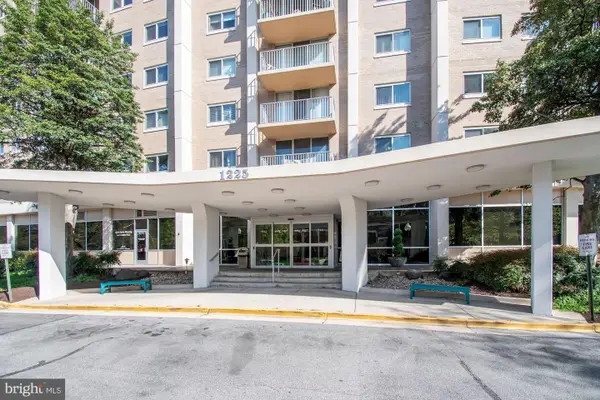 $330,000Active2 beds 2 baths1,115 sq. ft.
$330,000Active2 beds 2 baths1,115 sq. ft.1225 Martha Custis Dr #807, ALEXANDRIA, VA 22302
MLS# VAAX2051830Listed by: LONG & FOSTER REAL ESTATE, INC. - Open Sun, 11am to 4pmNew
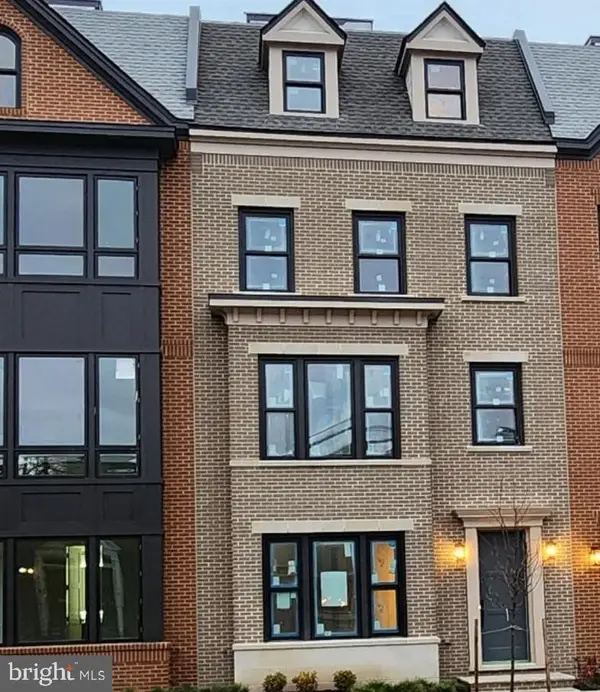 $2,400,000Active4 beds 5 baths2,610 sq. ft.
$2,400,000Active4 beds 5 baths2,610 sq. ft.1328 Cameron St, ALEXANDRIA, VA 22314
MLS# VAAX2051834Listed by: RE/MAX EXECUTIVES - New
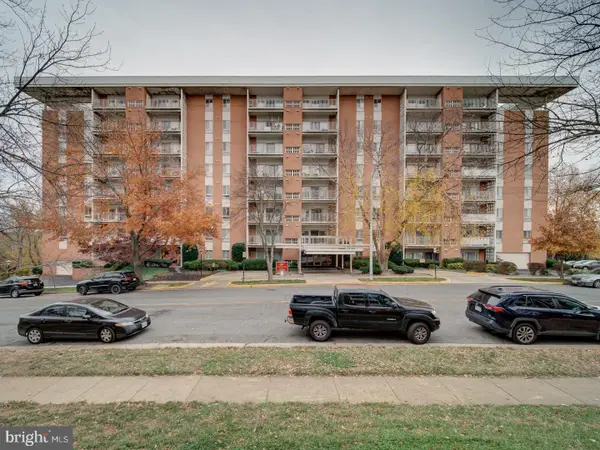 $164,500Active1 beds 1 baths731 sq. ft.
$164,500Active1 beds 1 baths731 sq. ft.5250 Valley Forge Dr #315, ALEXANDRIA, VA 22304
MLS# VAAX2051854Listed by: APEX HOME REALTY - Coming Soon
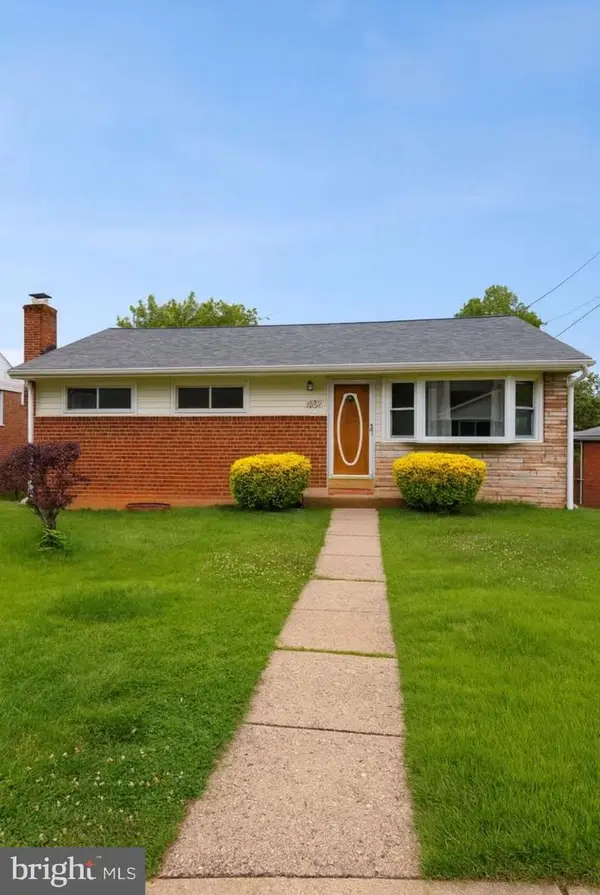 $575,000Coming Soon4 beds 3 baths
$575,000Coming Soon4 beds 3 baths4506 Venable Ave, ALEXANDRIA, VA 22304
MLS# VAAX2051850Listed by: COMPASS - Open Sat, 12 to 3pmNew
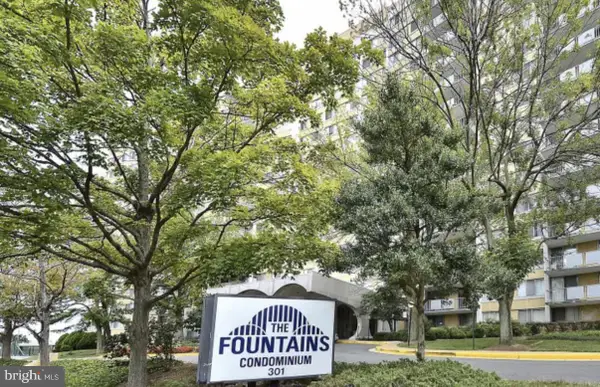 $259,900Active1 beds 2 baths861 sq. ft.
$259,900Active1 beds 2 baths861 sq. ft.301 N Beauregard St N #703, ALEXANDRIA, VA 22312
MLS# VAAX2051848Listed by: KELLER WILLIAMS REALTY - New
 $399,900Active1 beds 1 baths770 sq. ft.
$399,900Active1 beds 1 baths770 sq. ft.801 N Pitt St #1708, ALEXANDRIA, VA 22314
MLS# VAAX2051782Listed by: LONG & FOSTER REAL ESTATE, INC. - New
 $625,000Active3 beds 4 baths1,927 sq. ft.
$625,000Active3 beds 4 baths1,927 sq. ft.9 Fendall Ave, ALEXANDRIA, VA 22304
MLS# VAAX2051360Listed by: LONG & FOSTER REAL ESTATE, INC. - New
 $515,000Active2 beds 2 baths1,309 sq. ft.
$515,000Active2 beds 2 baths1,309 sq. ft.203 Yoakum Pkwy #1807, ALEXANDRIA, VA 22304
MLS# VAAX2051600Listed by: HOMECOIN.COM - New
 $319,000Active2 beds 2 baths1,225 sq. ft.
$319,000Active2 beds 2 baths1,225 sq. ft.301 N Beauregard St #1605, ALEXANDRIA, VA 22312
MLS# VAAX2051722Listed by: COMPASS
