7124 Whetstone Rd, Alexandria, VA 22306
Local realty services provided by:Better Homes and Gardens Real Estate GSA Realty
7124 Whetstone Rd,Alexandria, VA 22306
$675,000
- 4 Beds
- 3 Baths
- 2,239 sq. ft.
- Single family
- Active
Listed by: arslan jamil, saad jamil
Office: samson properties
MLS#:VAFX2266386
Source:BRIGHTMLS
Price summary
- Price:$675,000
- Price per sq. ft.:$301.47
- Monthly HOA dues:$7.83
About this home
Welcome to 7124 Whetstone Road, a 4-bedroom, 2.5-bath split-level home located in the established and sought-after Stoneybrooke community of Alexandria, VA. This home offers a flexible layout across multiple levels and is ready for your personal touch—perfect for buyers looking to renovate or invest in a prime location. The main level features a bright living room that flows into the dining area, creating a comfortable setting for everyday living or casual gatherings. The kitchen offers a functional layout with room for updates to match your vision and style. Upstairs, you'll find three bedrooms, including a primary suite with an en-suite bath. A second full bathroom serves the additional bedrooms. The lower level adds versatility with a cozy rec room complete with a fireplace, a fourth bedroom, and a half bath—great as a family room, guest suite, or home office.
Step outside to a peaceful, tree-lined backyard on a 0.21-acre lot, offering space to garden, relax, or reimagine your outdoor living area.Located in the Fairfax County Public School district, this property offers excellent commuter access—just minutes from Route 1, I-495, I-95, and the Huntington Metro. Enjoy nearby conveniences including Kingstowne Towne Center, Beacon Hill Shopping Center, Huntley Meadows Park, and historic Old Town Alexandria.This is your chance to invest in location, potential, and lifestyle. Schedule your showing today and explore the possibilities at 7124 Whetstone Road.
Contact an agent
Home facts
- Year built:1977
- Listing ID #:VAFX2266386
- Added:156 day(s) ago
- Updated:February 11, 2026 at 02:38 PM
Rooms and interior
- Bedrooms:4
- Total bathrooms:3
- Full bathrooms:2
- Half bathrooms:1
- Living area:2,239 sq. ft.
Heating and cooling
- Cooling:Central A/C
- Heating:Electric, Heat Pump(s)
Structure and exterior
- Roof:Shingle
- Year built:1977
- Building area:2,239 sq. ft.
- Lot area:0.22 Acres
Schools
- High school:WEST POTOMAC
- Middle school:SANDBURG
- Elementary school:GROVETON
Utilities
- Water:Public
- Sewer:Public Sewer
Finances and disclosures
- Price:$675,000
- Price per sq. ft.:$301.47
- Tax amount:$7,918 (2025)
New listings near 7124 Whetstone Rd
- Coming Soon
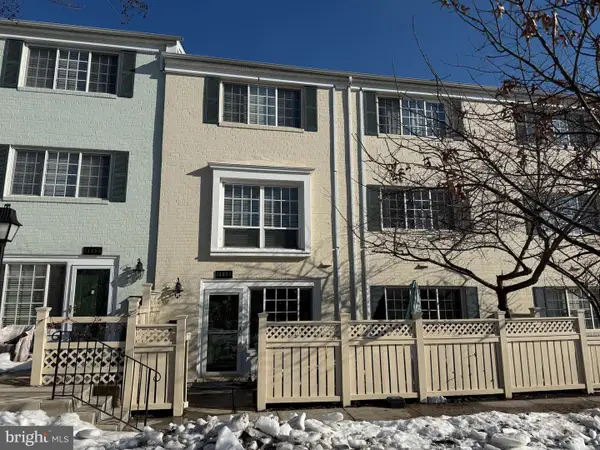 $349,950Coming Soon1 beds 1 baths
$349,950Coming Soon1 beds 1 baths1463-c N Van Dorn St, ALEXANDRIA, VA 22304
MLS# VAAX2053898Listed by: LONG & FOSTER REAL ESTATE, INC. - Open Sun, 2 to 4pmNew
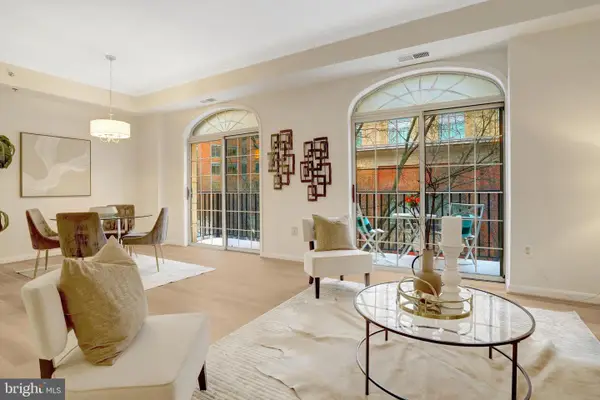 $835,000Active3 beds 2 baths1,420 sq. ft.
$835,000Active3 beds 2 baths1,420 sq. ft.2121 Jamieson Ave #401, ALEXANDRIA, VA 22314
MLS# VAAX2053966Listed by: COMPASS - Open Sat, 12 to 2pmNew
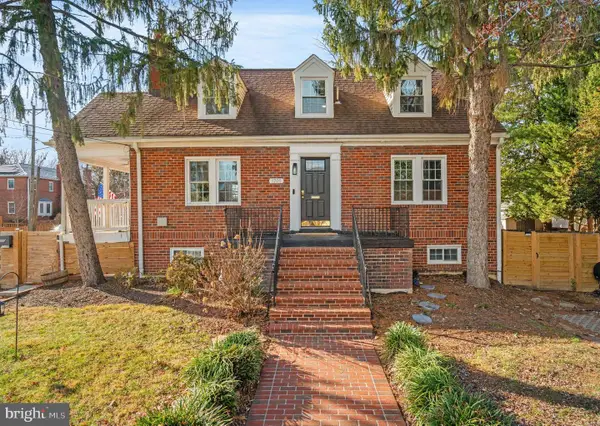 $1,350,000Active6 beds 3 baths2,621 sq. ft.
$1,350,000Active6 beds 3 baths2,621 sq. ft.1700 Dewitt Ave, ALEXANDRIA, VA 22301
MLS# VAAX2052788Listed by: COMPASS - Coming Soon
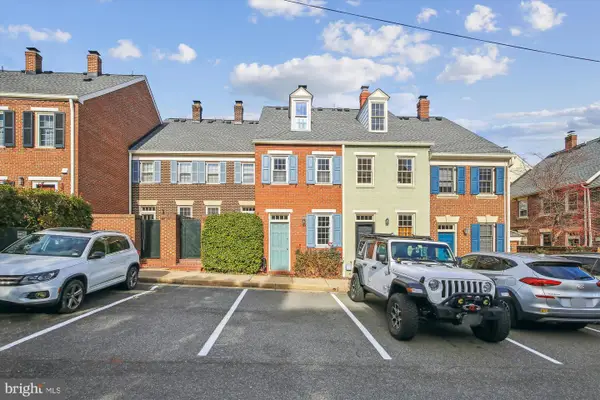 $659,000Coming Soon2 beds 1 baths
$659,000Coming Soon2 beds 1 baths316 N Saint Asaph St, ALEXANDRIA, VA 22314
MLS# VAAX2053534Listed by: CORCORAN MCENEARNEY - Open Sat, 1 to 3pmNew
 $519,000Active2 beds 1 baths990 sq. ft.
$519,000Active2 beds 1 baths990 sq. ft.402 Commonwealth Ave #206, ALEXANDRIA, VA 22301
MLS# VAAX2053914Listed by: COMPASS - Open Sun, 11am to 1pmNew
 $235,000Active1 beds 1 baths675 sq. ft.
$235,000Active1 beds 1 baths675 sq. ft.3300 S 28th St #404, ALEXANDRIA, VA 22302
MLS# VAAX2053910Listed by: REAL BROKER, LLC - New
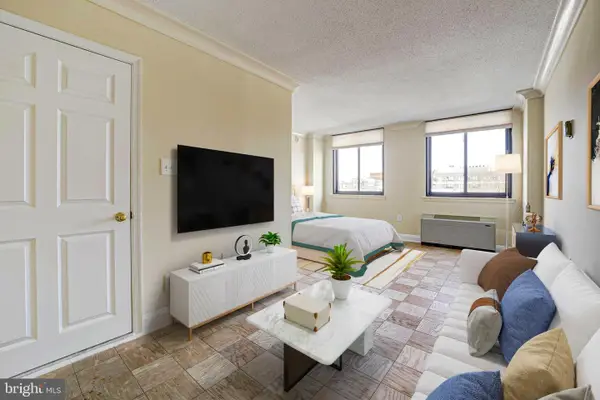 $219,900Active-- beds 1 baths384 sq. ft.
$219,900Active-- beds 1 baths384 sq. ft.801 N Pitt St N #311, ALEXANDRIA, VA 22314
MLS# VAAX2053616Listed by: KELLER WILLIAMS CAPITAL PROPERTIES - Coming Soon
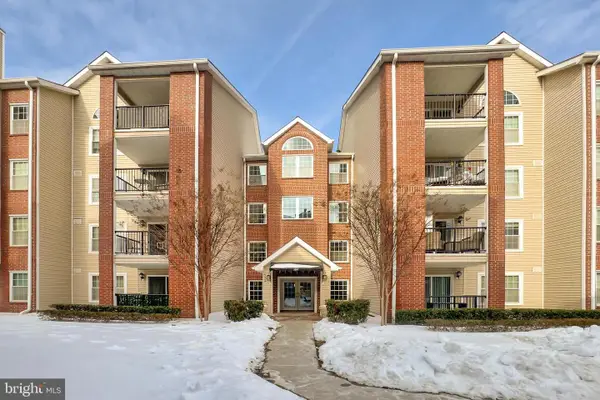 $267,500Coming Soon1 beds 1 baths
$267,500Coming Soon1 beds 1 baths3307 Wyndham Cir #1164, ALEXANDRIA, VA 22302
MLS# VAAX2053750Listed by: INTEGRITY REAL ESTATE GROUP - New
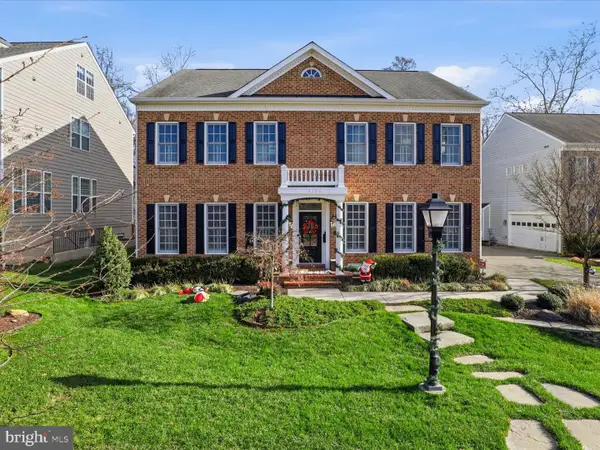 $1,600,000Active6 beds 6 baths4,934 sq. ft.
$1,600,000Active6 beds 6 baths4,934 sq. ft.3709 Taft Ave, ALEXANDRIA, VA 22304
MLS# VAAX2052154Listed by: COMPASS - Coming SoonOpen Thu, 5 to 7pm
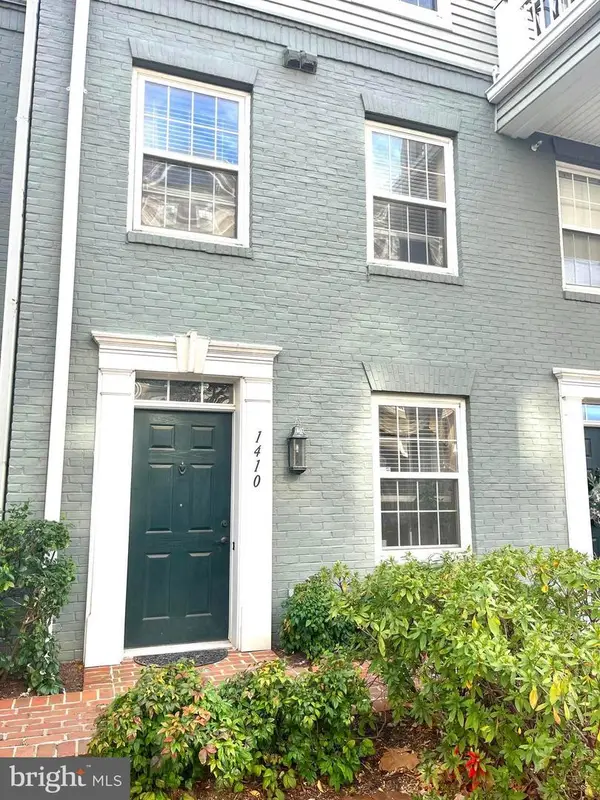 $770,000Coming Soon2 beds 3 baths
$770,000Coming Soon2 beds 3 baths1410 Roundhouse Ln, ALEXANDRIA, VA 22314
MLS# VAAX2053442Listed by: CORCORAN MCENEARNEY

