7212 Lensfield Ct, Alexandria, VA 22315
Local realty services provided by:Better Homes and Gardens Real Estate Community Realty
Listed by:james w nellis ii
Office:exp realty, llc.
MLS#:VAFX2257912
Source:BRIGHTMLS
Price summary
- Price:$660,000
- Price per sq. ft.:$319.46
- Monthly HOA dues:$122
About this home
BEST BUY IN KINGSTOWNE! Get into this coveted community!
Welcome to 7212 Lensfield Court—a splendid end-unit townhome in the ever-so-popular Kingstowne community!
This handsome three-level home offers just the right blend of style, comfort, and convenience. Inside, you’ll find three airy bedrooms, two full baths, and two handy half baths—plenty of room whether you’re hosting friends, family, or simply stretching out with a good book.
The main level sparkles with fantastic flooring, cheerful sunlight, and a spacious sitting room that opens directly to a private deck—perfect for morning coffee, evening tipples, or a quiet moment of fresh air. The updated kitchen features painted cabinetry, granite worktops, and ample storage for all your culinary adventures.
Upstairs, the primary suite feels ever so serene with vaulted ceilings, generous closets, and a spa-like bath fit for a proper retreat. Two additional bedrooms and another full bath round out the upper level. Downstairs, a cozy family room with walk-out access to the fenced garden provides the perfect backdrop for movie nights or roasting marshmallows in the back.
Life in Kingstowne is positively brimming with delights: sparkling swimming pools, fitness centres, tennis courts, playgrounds, walking trails, and even community markets. All this, just minutes from Metro, Wegmans, and key commuter routes—making both city jaunts and local errands delightfully effortless.
A charming gem in one of Alexandria’s most vibrant communities—book your private viewing today before it’s whisked away!
Contact an agent
Home facts
- Year built:1989
- Listing ID #:VAFX2257912
- Added:66 day(s) ago
- Updated:September 30, 2025 at 01:47 PM
Rooms and interior
- Bedrooms:3
- Total bathrooms:4
- Full bathrooms:2
- Half bathrooms:2
- Living area:2,066 sq. ft.
Heating and cooling
- Cooling:Ceiling Fan(s), Central A/C
- Heating:Forced Air, Natural Gas
Structure and exterior
- Roof:Composite
- Year built:1989
- Building area:2,066 sq. ft.
- Lot area:0.05 Acres
Schools
- High school:HAYFIELD
- Middle school:HAYFIELD SECONDARY SCHOOL
- Elementary school:HAYFIELD
Utilities
- Water:Public
- Sewer:Public Sewer
Finances and disclosures
- Price:$660,000
- Price per sq. ft.:$319.46
- Tax amount:$7,017 (2025)
New listings near 7212 Lensfield Ct
- Coming SoonOpen Sat, 2 to 4pm
 $1,200,000Coming Soon3 beds 2 baths
$1,200,000Coming Soon3 beds 2 baths520 S Pitt St, ALEXANDRIA, VA 22314
MLS# VAAX2050282Listed by: CORCORAN MCENEARNEY - Coming Soon
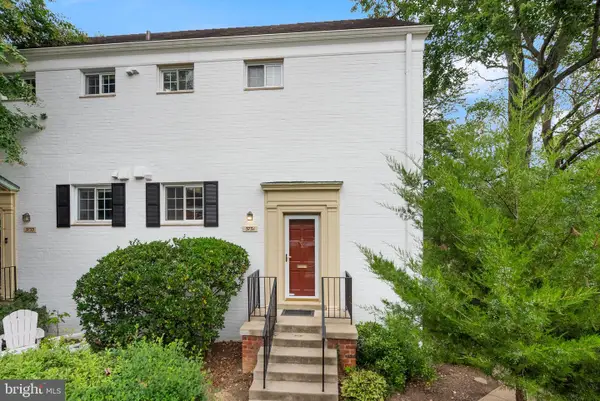 $435,000Coming Soon2 beds 1 baths
$435,000Coming Soon2 beds 1 baths3731 Lyons Ln, ALEXANDRIA, VA 22302
MLS# VAAX2050366Listed by: COMPASS - New
 $1,300,000Active2 beds 3 baths1,485 sq. ft.
$1,300,000Active2 beds 3 baths1,485 sq. ft.635 First St #404, ALEXANDRIA, VA 22314
MLS# VAAX2050404Listed by: COLDWELL BANKER REALTY - New
 $289,900Active1 beds 1 baths690 sq. ft.
$289,900Active1 beds 1 baths690 sq. ft.3230 S 28th St #401, ALEXANDRIA, VA 22302
MLS# VAAX2050350Listed by: HOMECOIN.COM 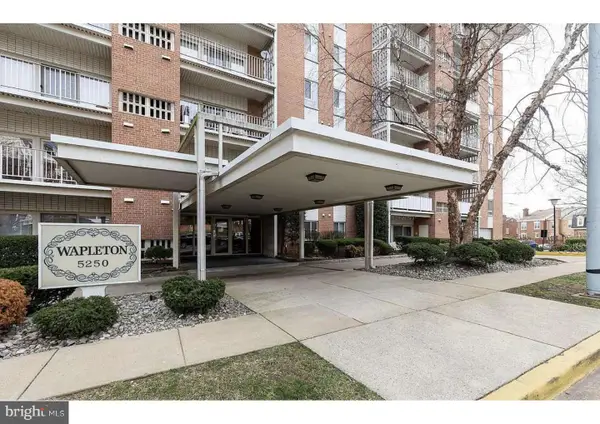 $180,000Pending1 beds 1 baths543 sq. ft.
$180,000Pending1 beds 1 baths543 sq. ft.5250 Valley Forge Dr #511, ALEXANDRIA, VA 22304
MLS# VAAX2050384Listed by: SAMSON PROPERTIES- Coming SoonOpen Sat, 1 to 3pm
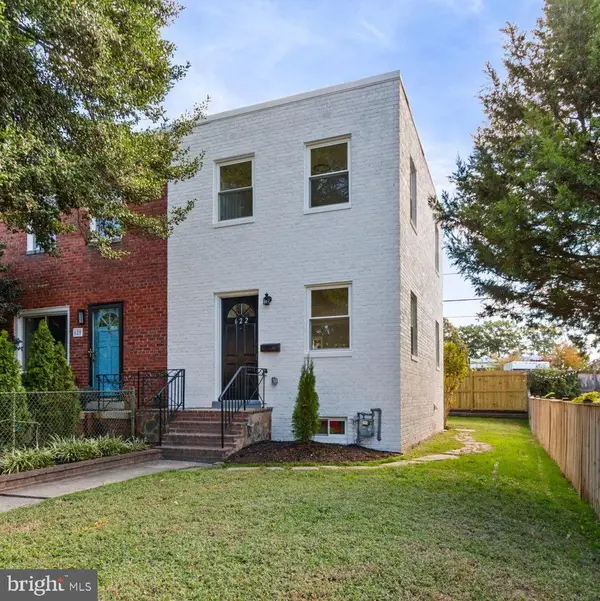 $799,900Coming Soon2 beds 2 baths
$799,900Coming Soon2 beds 2 baths622 S Henry St, ALEXANDRIA, VA 22314
MLS# VAAX2050372Listed by: SAMSON PROPERTIES - New
 $715,000Active2 beds 2 baths1,112 sq. ft.
$715,000Active2 beds 2 baths1,112 sq. ft.1115 Cameron St #215, ALEXANDRIA, VA 22314
MLS# VAAX2050368Listed by: COMPASS - Coming SoonOpen Sun, 2 to 4pm
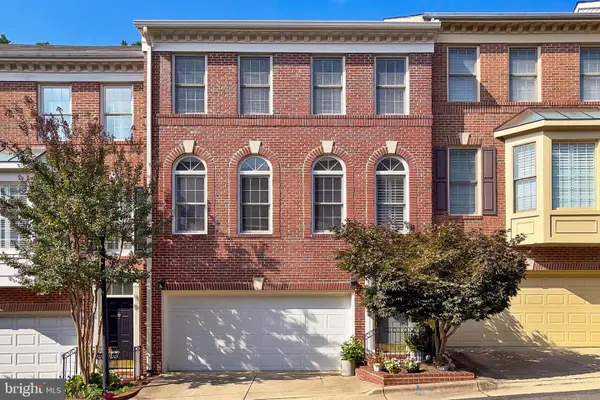 $849,900Coming Soon3 beds 3 baths
$849,900Coming Soon3 beds 3 baths4628 Knight Pl, ALEXANDRIA, VA 22311
MLS# VAAX2050364Listed by: EXP REALTY, LLC - Coming SoonOpen Sun, 12 to 2pm
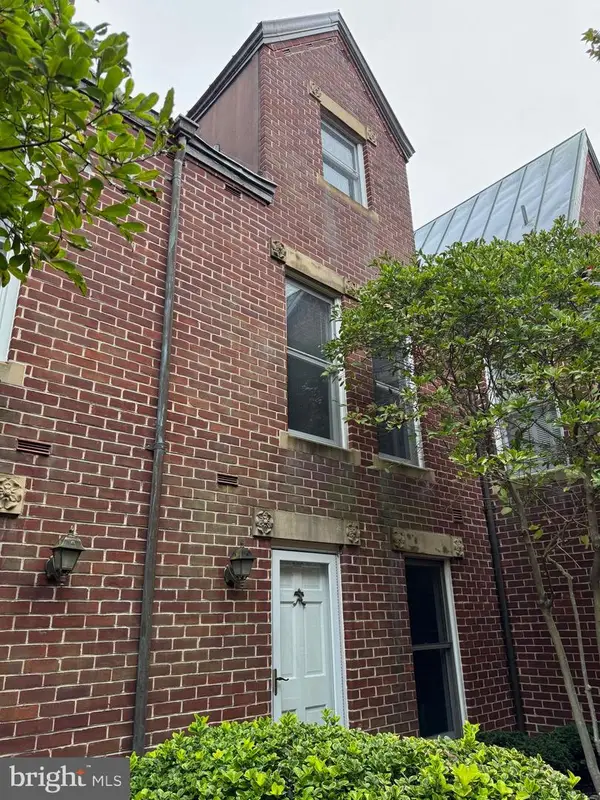 $985,000Coming Soon2 beds 3 baths
$985,000Coming Soon2 beds 3 baths142 N Union St, ALEXANDRIA, VA 22314
MLS# VAAX2049922Listed by: SAMSON PROPERTIES - New
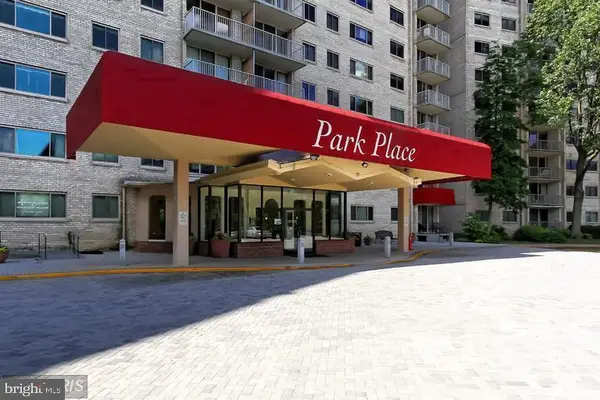 $162,500Active-- beds 1 baths471 sq. ft.
$162,500Active-- beds 1 baths471 sq. ft.2500 N Van Dorn St #1118, ALEXANDRIA, VA 22302
MLS# VAAX2050358Listed by: COMPASS
