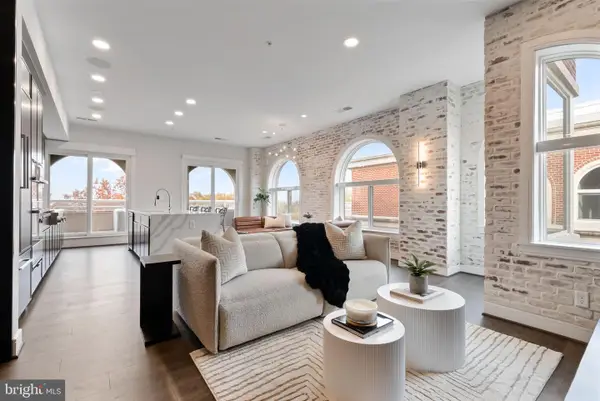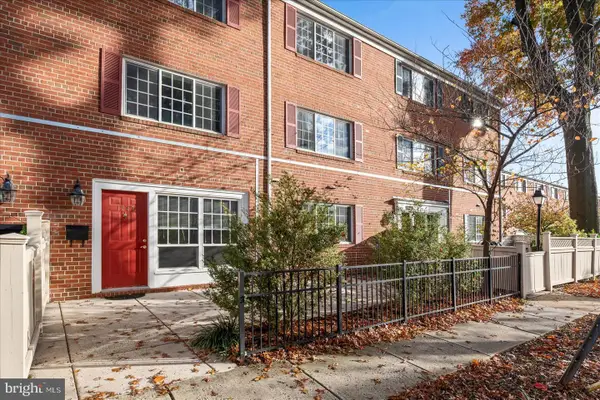7214 Rebecca Dr, Alexandria, VA 22307
Local realty services provided by:Better Homes and Gardens Real Estate Murphy & Co.
Listed by: peter j braun jr., lee a braun
Office: long & foster real estate, inc.
MLS#:VAFX2277522
Source:BRIGHTMLS
Price summary
- Price:$924,900
- Price per sq. ft.:$488.59
About this home
This one-level Mid-Century Modern home in desired Hollin Hills, designed by renowned architect Charles Goodman with a large addition by Eason Cross, has been beautifully updated inside and out. The new glass front door opens to a spacious foyer addition with ceramic tile flooring and dual coat closets. The open-concept living and dining areas feature a wood-burning fireplace set in a striking brick wall, with floor-to-ceiling windows offering garden views. The kitchen includes new quartz countertops, sink, faucet, disposal, refrigerator, range hood, and breakfast bar with added storage.
Two separate bedrooms and a full bath with new skylight glass and a solid cedar skylight curb, filling the space with natural light. A large third bedroom offers new lighting and an attached half bath. The addition provides two more bedrooms—currently used as an art studio and home office—with refinished cedar accent walls. Additional upgrades include a new shingle and TPO membrane roof with custom square gutters and downspouts, new cedar siding on addition, underground electric and internet, a restored custom shed, new water heater, washer, dryer, updated electrical and lighting, and fresh interior and exterior paint throughout.
The grounds have been thoughtfully redesigned for sustainability and beauty. Two hand-built stone retaining walls and a new natural stone walkway enhance the backyard. Supported by a conservation landscaping grant, the main drainage swale was deepened, lined with river rocks, cleared of invasives, and replanted with native trees, shrubs, and perennials to create a thriving pollinator garden. The removal of English ivy and replanting with 90% native species earned the property official “Wildlife Sanctuary” certification from the Northern Virginia Bird Alliance. Designed by a certified Virginia Master Naturalist, the large corner lot now features an arboretum-like canopy of mature trees, blending architectural heritage with ecological harmony.
Contact an agent
Home facts
- Year built:1954
- Listing ID #:VAFX2277522
- Added:8 day(s) ago
- Updated:November 15, 2025 at 09:07 AM
Rooms and interior
- Bedrooms:4
- Total bathrooms:2
- Full bathrooms:1
- Half bathrooms:1
- Living area:1,893 sq. ft.
Heating and cooling
- Cooling:Central A/C, Window Unit(s)
- Heating:Baseboard - Electric, Electric, Forced Air, Natural Gas
Structure and exterior
- Roof:Tar/Gravel
- Year built:1954
- Building area:1,893 sq. ft.
- Lot area:0.34 Acres
Schools
- High school:WEST POTOMAC
- Middle school:CARL SANDBURG
- Elementary school:HOLLIN MEADOWS
Finances and disclosures
- Price:$924,900
- Price per sq. ft.:$488.59
- Tax amount:$11,583 (2025)
New listings near 7214 Rebecca Dr
- Open Sat, 11am to 1pmNew
 $625,000Active3 beds 4 baths1,927 sq. ft.
$625,000Active3 beds 4 baths1,927 sq. ft.9 Fendall Ave, ALEXANDRIA, VA 22304
MLS# VAAX2051360Listed by: LONG & FOSTER REAL ESTATE, INC. - New
 $515,000Active2 beds 2 baths1,309 sq. ft.
$515,000Active2 beds 2 baths1,309 sq. ft.203 Yoakum Pkwy #1807, ALEXANDRIA, VA 22304
MLS# VAAX2051600Listed by: HOMECOIN.COM - New
 $319,000Active2 beds 2 baths1,225 sq. ft.
$319,000Active2 beds 2 baths1,225 sq. ft.301 N Beauregard St #1605, ALEXANDRIA, VA 22312
MLS# VAAX2051722Listed by: COMPASS - Open Sat, 12 to 3pmNew
 $1,624,900Active3 beds 2 baths1,575 sq. ft.
$1,624,900Active3 beds 2 baths1,575 sq. ft.625 Slaters Ln #402, ALEXANDRIA, VA 22314
MLS# VAAX2051754Listed by: DOUGLAS ELLIMAN OF METRO DC, LLC - New
 $250,000Active2 beds 2 baths1,132 sq. ft.
$250,000Active2 beds 2 baths1,132 sq. ft.5340 Holmes Run Pkwy #1215, ALEXANDRIA, VA 22304
MLS# VAAX2051762Listed by: EXP REALTY, LLC - Open Sat, 1 to 3pmNew
 $360,000Active1 beds 1 baths1,070 sq. ft.
$360,000Active1 beds 1 baths1,070 sq. ft.1247 N Van Dorn St, ALEXANDRIA, VA 22304
MLS# VAAX2051766Listed by: EXP REALTY, LLC - New
 $222,000Active1 beds 1 baths567 sq. ft.
$222,000Active1 beds 1 baths567 sq. ft.2500 N Van Dorn St #1409, ALEXANDRIA, VA 22302
MLS# VAAX2051768Listed by: SAMSON PROPERTIES - Open Sun, 1 to 3pmNew
 $900,000Active3 beds 2 baths1,689 sq. ft.
$900,000Active3 beds 2 baths1,689 sq. ft.1104 Tuckahoe Ln, ALEXANDRIA, VA 22302
MLS# VAAX2051780Listed by: KELLER WILLIAMS REALTY - New
 $185,000Active1 beds 1 baths567 sq. ft.
$185,000Active1 beds 1 baths567 sq. ft.2500 N Van Dorn St #1119, ALEXANDRIA, VA 22302
MLS# VAAX2051794Listed by: BERKSHIRE HATHAWAY HOMESERVICES PENFED REALTY - New
 $399,999Active1 beds 1 baths720 sq. ft.
$399,999Active1 beds 1 baths720 sq. ft.1023 N Royal St #214, ALEXANDRIA, VA 22314
MLS# VAAX2051796Listed by: COMPASS
