7219 Wickford Dr, ALEXANDRIA, VA 22315
Local realty services provided by:Better Homes and Gardens Real Estate Cassidon Realty
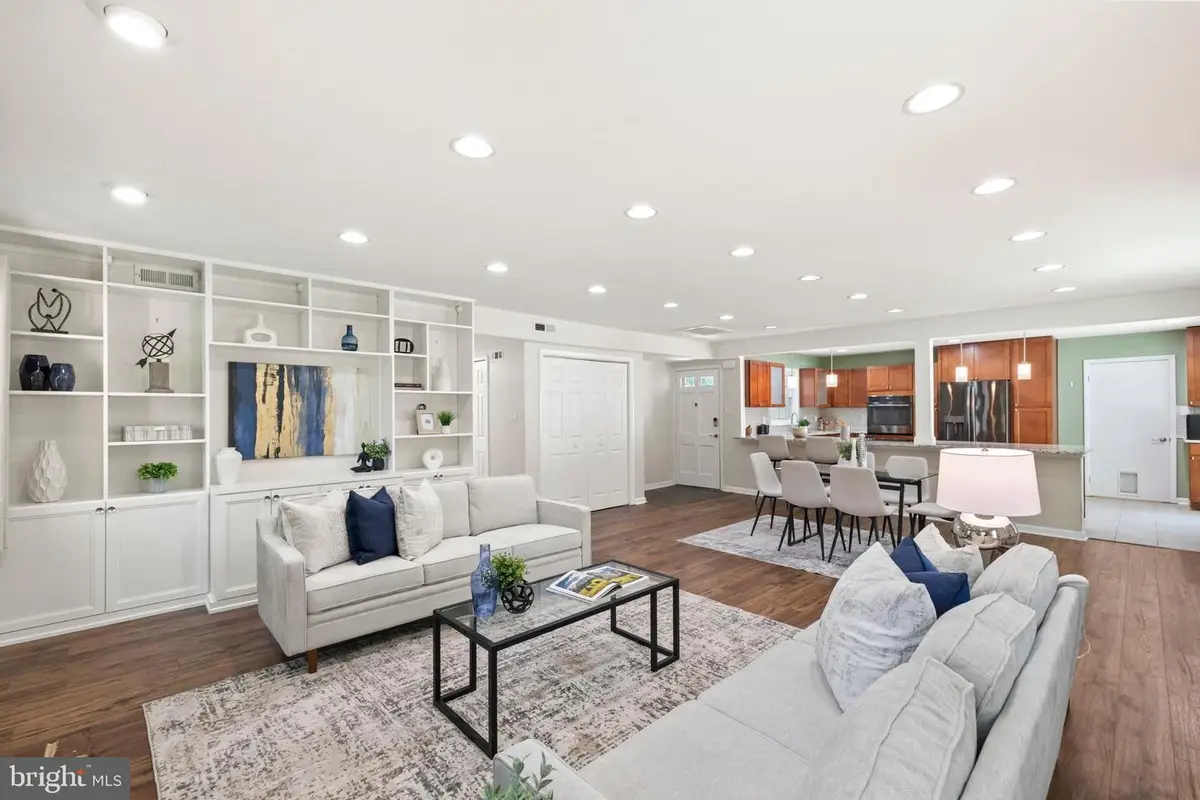
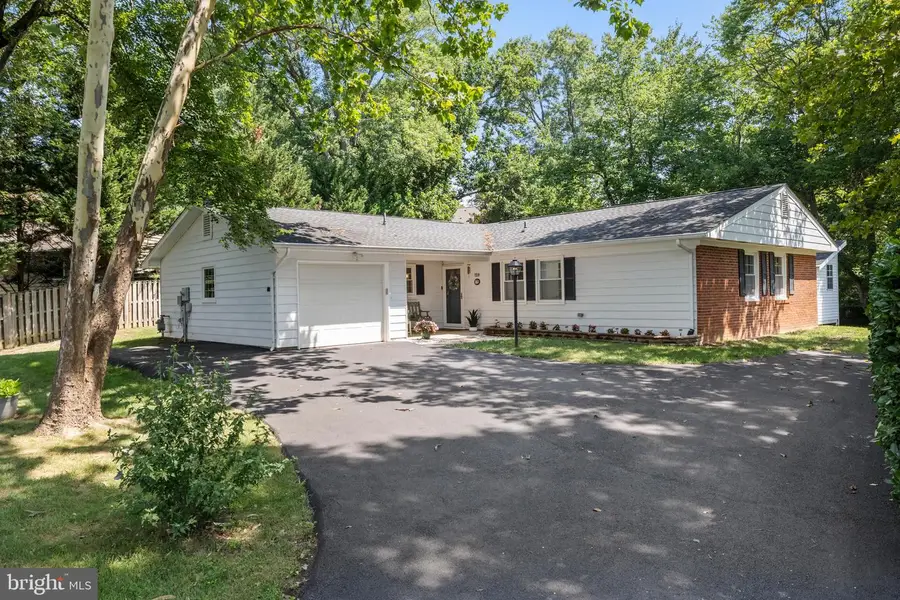
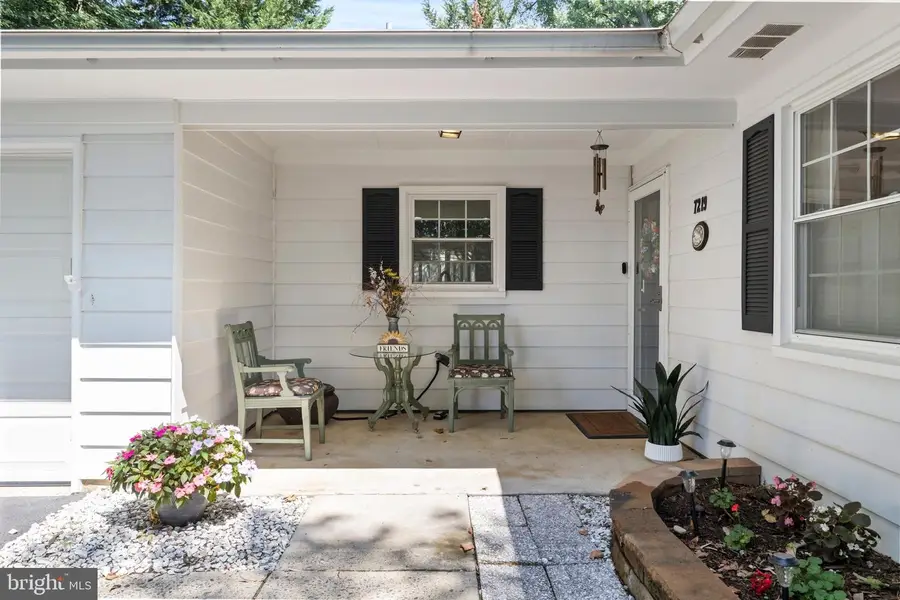
7219 Wickford Dr,ALEXANDRIA, VA 22315
$749,900
- 3 Beds
- 2 Baths
- 1,586 sq. ft.
- Single family
- Pending
Listed by:darren e robertson
Office:samson properties
MLS#:VAFX2252978
Source:BRIGHTMLS
Price summary
- Price:$749,900
- Price per sq. ft.:$472.82
About this home
GORGEOUS, stylishly updated rambler in sought-after Wickford! This spacious 3 bedroom, 2 bathroom home WITH GARAGE offers the BEST in one level living, with a premier location near popular Kingstowne! The lush, .3 acre lot is cozily nestled away from the street at the end of a private drive, leading to the 1-car garage and covered front door. This home has been thoughtfully updated inside and out for comfort and style, with neutral paint and beautiful wood flooring throughout! Inside you will find an open-concept great room with a wood burning fireplace, recessed LED lighting, and built-in media wall (2021), ideal for entertaining. The spacious kitchen features expansive granite countertops with an integrated cooktop, stylish rich wood shaker cabinets, chic tile backsplash, peninsula with pendant lighting open to the living/dining area, newer appliances (oven and refrigerator 2018), and sliding glass door to the yard. The laundry/mud room is conveniently located just off the kitchen, with direct access to the garage. The spacious primary bedroom boasts a nicely sized closet with new built-in custom storage system (2023) and updated en-suite full bathroom with tiled walk-in shower. The interior of the home is completed with two more roomy bedrooms and a second full bathroom, featuring stylish tile work and a walk-in bathtub (installed 2021). Outside, in the serene fenced backyard, you will find a freestanding studio flex space w/ electricity - perfect for an art studio, workshop, home office, craft room, playroom - you choose! Other updates include: roof and outside studio installed 2016; windows, storm doors, and gutters - 2017; and large driveway offering plenty of space for parking multiple cars - 2023. Everything is done! Move right in and get busy enjoying the premium location minutes from Kingstowne, Fort Belvoir, and Old Town Alexandria! Less than 10 minutes drive to Franconia/Springfield Metro (Blue Line and VRE) or Huntington Metro (Yellow Line). Don’t miss this one-level, easy living gem!
Contact an agent
Home facts
- Year built:1972
- Listing Id #:VAFX2252978
- Added:22 day(s) ago
- Updated:August 15, 2025 at 07:30 AM
Rooms and interior
- Bedrooms:3
- Total bathrooms:2
- Full bathrooms:2
- Living area:1,586 sq. ft.
Heating and cooling
- Cooling:Central A/C
- Heating:Forced Air, Natural Gas
Structure and exterior
- Year built:1972
- Building area:1,586 sq. ft.
- Lot area:0.3 Acres
Utilities
- Water:Public
- Sewer:Public Sewer
Finances and disclosures
- Price:$749,900
- Price per sq. ft.:$472.82
- Tax amount:$7,558 (2025)
New listings near 7219 Wickford Dr
- Coming Soon
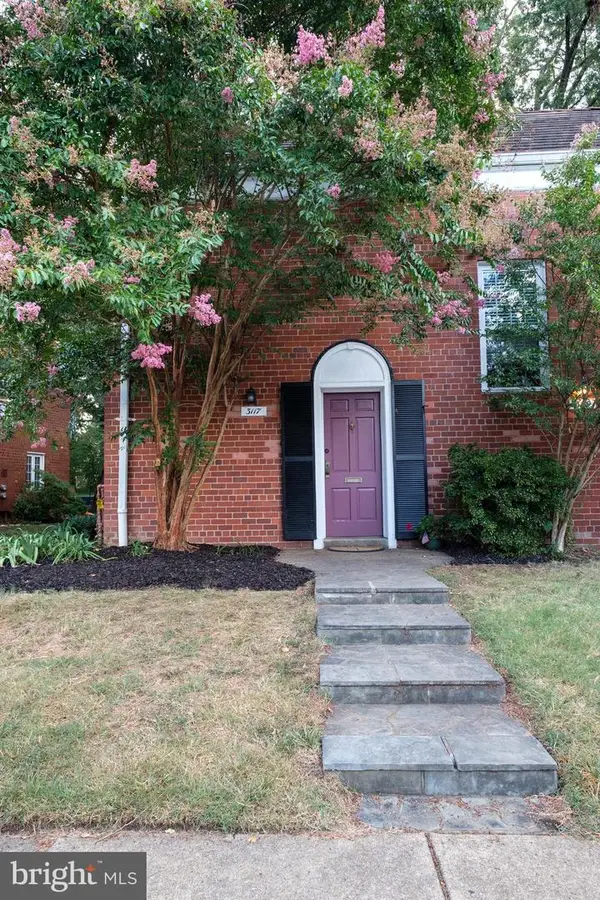 $329,000Coming Soon1 beds 1 baths
$329,000Coming Soon1 beds 1 baths3117 Ravensworth Pl, ALEXANDRIA, VA 22302
MLS# VAAX2048694Listed by: KW METRO CENTER - New
 $220,000Active-- beds 1 baths384 sq. ft.
$220,000Active-- beds 1 baths384 sq. ft.801 N Pitt St #212, ALEXANDRIA, VA 22314
MLS# VAAX2048716Listed by: SHERRILL PROPERTY GROUP, LLC - New
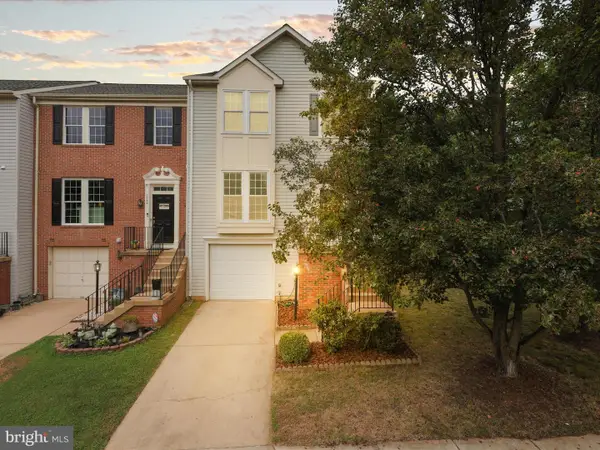 $765,000Active3 beds 4 baths1,800 sq. ft.
$765,000Active3 beds 4 baths1,800 sq. ft.7755 Effingham Sq, ALEXANDRIA, VA 22315
MLS# VAFX2259076Listed by: BETTER HOMES AND GARDENS REAL ESTATE PREMIER - Coming Soon
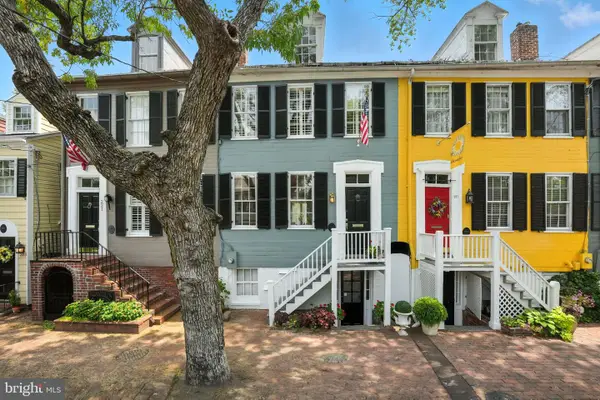 $1,495,000Coming Soon3 beds 3 baths
$1,495,000Coming Soon3 beds 3 baths219 N Pitt St, ALEXANDRIA, VA 22314
MLS# VAAX2048522Listed by: COMPASS - Open Sun, 2 to 4pmNew
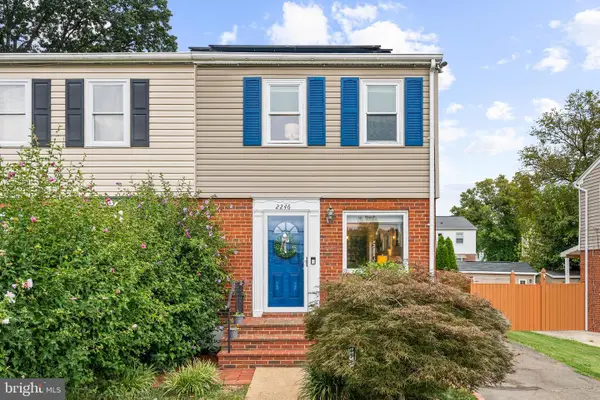 $535,000Active2 beds 2 baths1,344 sq. ft.
$535,000Active2 beds 2 baths1,344 sq. ft.2246 Mary Baldwin Dr, ALEXANDRIA, VA 22307
MLS# VAFX2260620Listed by: TTR SOTHEBY'S INTERNATIONAL REALTY - Coming Soon
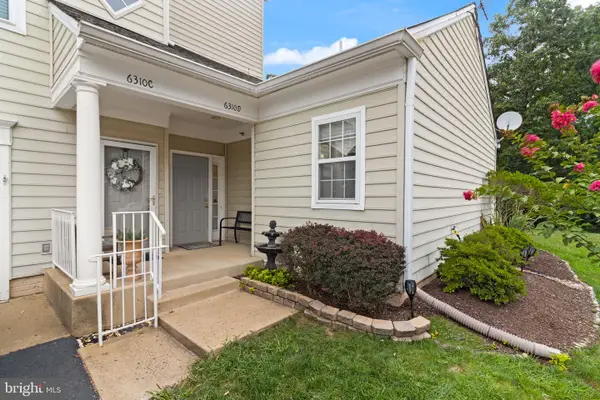 $515,000Coming Soon2 beds 2 baths
$515,000Coming Soon2 beds 2 baths6310 Eagle Ridge Ln #20, ALEXANDRIA, VA 22312
MLS# VAFX2261884Listed by: SAMSON PROPERTIES - New
 $389,000Active2 beds 2 baths1,098 sq. ft.
$389,000Active2 beds 2 baths1,098 sq. ft.309 Yoakum Pkwy #914, ALEXANDRIA, VA 22304
MLS# VAAX2048534Listed by: SAMSON PROPERTIES - Open Fri, 4 to 6pmNew
 $850,000Active4 beds 3 baths1,989 sq. ft.
$850,000Active4 beds 3 baths1,989 sq. ft.8303 Fort Hunt Rd, ALEXANDRIA, VA 22308
MLS# VAFX2261398Listed by: WEICHERT, REALTORS - Coming Soon
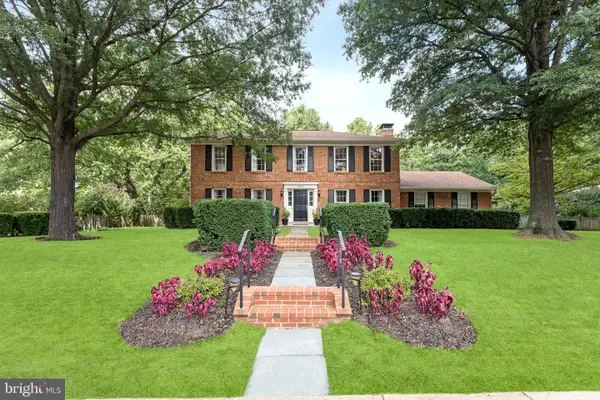 $1,250,000Coming Soon4 beds 3 baths
$1,250,000Coming Soon4 beds 3 baths4203 Maple Tree Ct, ALEXANDRIA, VA 22304
MLS# VAAX2046672Listed by: EXP REALTY, LLC - New
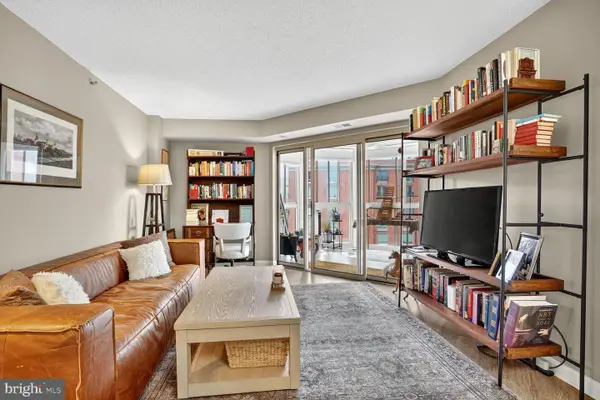 $610,000Active2 beds 2 baths980 sq. ft.
$610,000Active2 beds 2 baths980 sq. ft.2121 Jamieson Ave #1208, ALEXANDRIA, VA 22314
MLS# VAAX2048686Listed by: COMPASS
