7234 Rita Gray Loop, ALEXANDRIA, VA 22315
Local realty services provided by:Better Homes and Gardens Real Estate Murphy & Co.
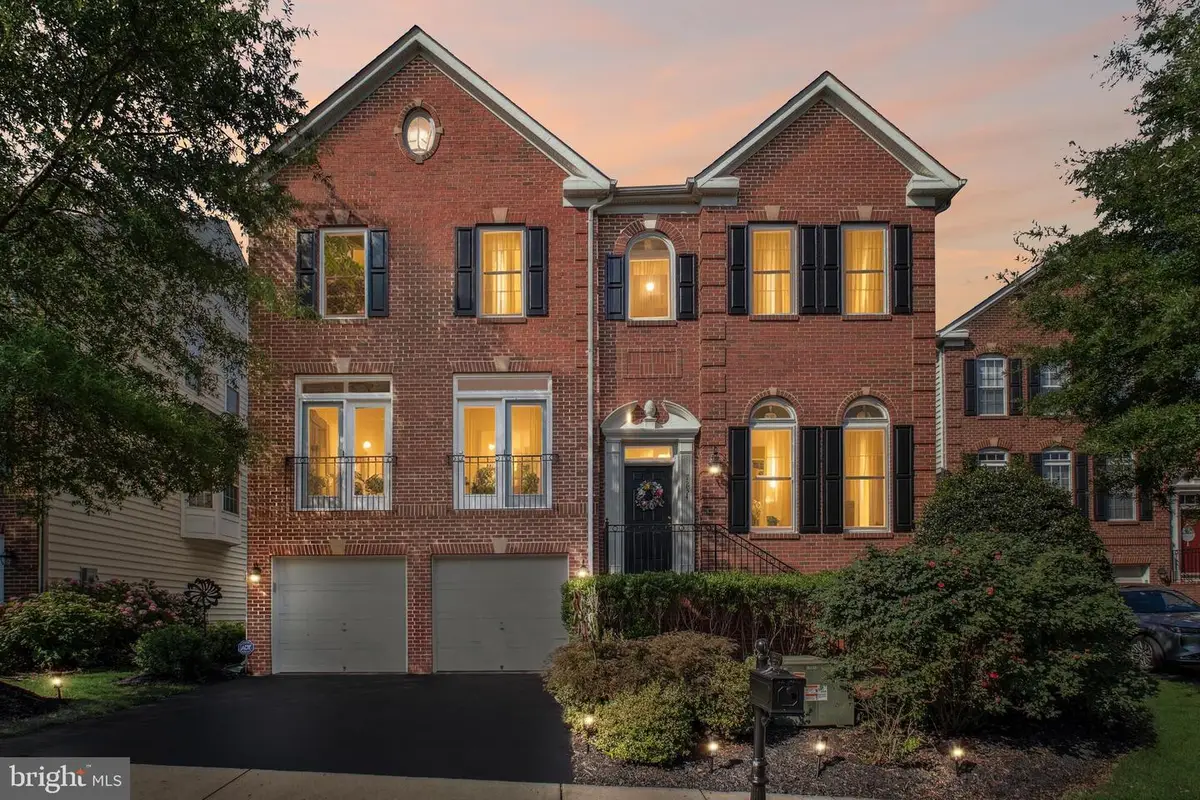
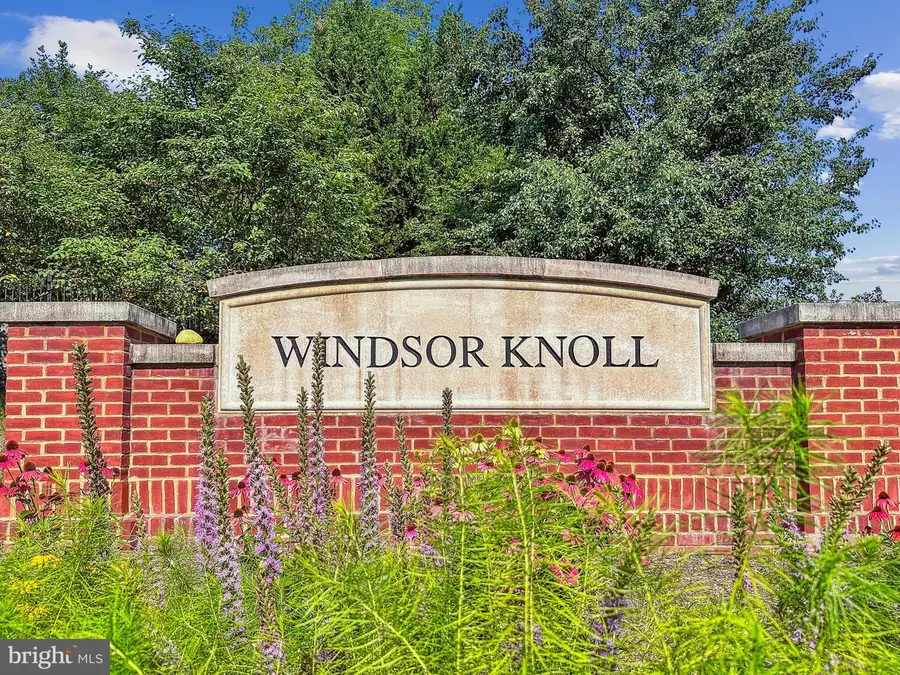
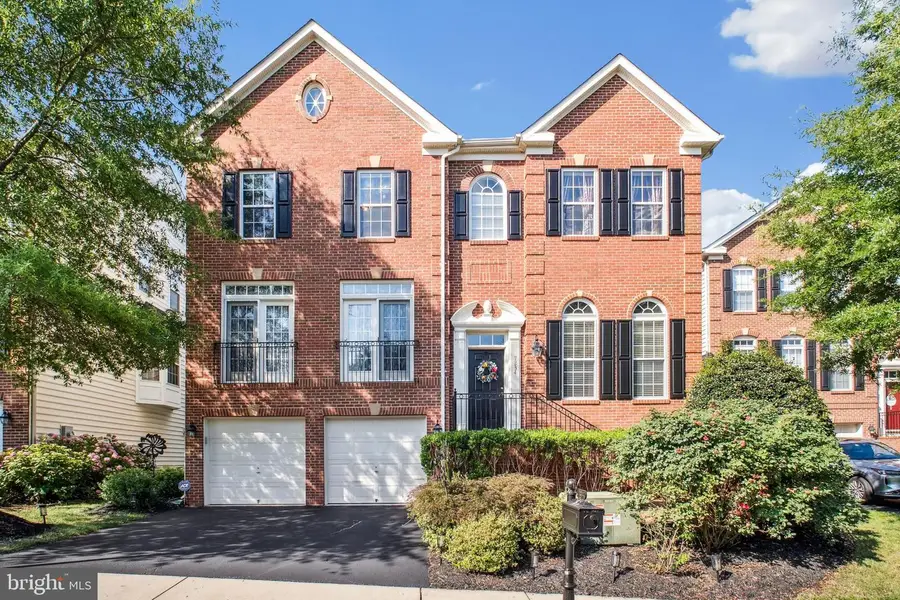
Listed by:robin l wolters
Office:coldwell banker realty
MLS#:VAFX2248074
Source:BRIGHTMLS
Price summary
- Price:$1,199,000
- Price per sq. ft.:$270.9
- Monthly HOA dues:$230
About this home
Discover this impeccable 4-bedroom, 4.5-bathroom Windsor Knoll residence featuring a wonderful sun-drenched open floor plan with beautiful hardwood floors and soaring 11-foot ceilings throughout the main level. The spacious gourmet kitchen is a chef's dream, showcasing a large center island with granite countertops, upscale stainless steel appliances, and an abundance of cabinets and counter space. The kitchen flows seamlessly into the great room and cozy fireplace, as well as a unique sunroom boasting floor-to-ceiling windows on three sides that flood the space with natural light. The expansive first floor is completed by elegant formal dining and living rooms, a convenient half bath, and a versatile den/office with French doors.
The upper level features four generously sized bedrooms, including a luxurious primary suite with tray ceiling and lighting, an enormous two-aisle walk-in closet, and a spa-like primary bath with double vanity and separate tub and shower. The primary suite opens to a vaulted sitting room for ultimate relaxation. Additionally, you'll find three more bedrooms with huge walk in closets, a hallway bathroom with double vanity, and a full utility room. The finished lower level offers an open, light-filled family room and flexible game room/exercise space, and full bath and bedroom with walkout access to the backyard.
Located in the desirable Windsor Knoll neighborhood, this home provides easy access to shopping, dining, and major roadways including Fairfax County Parkway. Enjoy convenient connections to Metro, Virginia Rail Express, the Pentagon, Fort Belvoir, Old Town Alexandria, and Washington, D.C. Windsor Knoll homes rarely come to market and move quickly, so schedule your showing today!
Contact an agent
Home facts
- Year built:2007
- Listing Id #:VAFX2248074
- Added:37 day(s) ago
- Updated:August 13, 2025 at 07:30 AM
Rooms and interior
- Bedrooms:4
- Total bathrooms:4
- Full bathrooms:3
- Half bathrooms:1
- Living area:4,426 sq. ft.
Heating and cooling
- Cooling:Ceiling Fan(s), Central A/C
- Heating:Forced Air, Natural Gas
Structure and exterior
- Year built:2007
- Building area:4,426 sq. ft.
- Lot area:0.11 Acres
Schools
- High school:HAYFIELD
- Middle school:HAYFIELD SECONDARY SCHOOL
- Elementary school:LANE
Utilities
- Water:Public
- Sewer:Public Sewer
Finances and disclosures
- Price:$1,199,000
- Price per sq. ft.:$270.9
- Tax amount:$11,769 (2025)
New listings near 7234 Rita Gray Loop
- New
 $389,000Active2 beds 2 baths1,098 sq. ft.
$389,000Active2 beds 2 baths1,098 sq. ft.309 Yoakum Pkwy #914, ALEXANDRIA, VA 22304
MLS# VAAX2048534Listed by: SAMSON PROPERTIES - Open Fri, 4 to 6pmNew
 $850,000Active4 beds 3 baths1,989 sq. ft.
$850,000Active4 beds 3 baths1,989 sq. ft.8303 Fort Hunt Rd, ALEXANDRIA, VA 22308
MLS# VAFX2261398Listed by: WEICHERT, REALTORS - Coming Soon
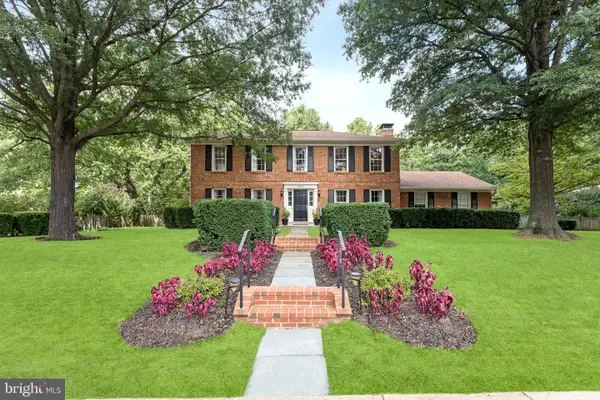 $1,250,000Coming Soon4 beds 3 baths
$1,250,000Coming Soon4 beds 3 baths4203 Maple Tree Ct, ALEXANDRIA, VA 22304
MLS# VAAX2046672Listed by: EXP REALTY, LLC - New
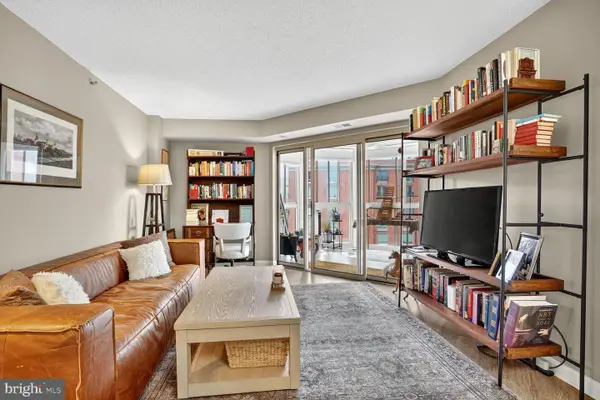 $610,000Active2 beds 2 baths980 sq. ft.
$610,000Active2 beds 2 baths980 sq. ft.2121 Jamieson Ave #1208, ALEXANDRIA, VA 22314
MLS# VAAX2048686Listed by: COMPASS - Open Sun, 1 to 4pmNew
 $799,000Active4 beds 3 baths2,490 sq. ft.
$799,000Active4 beds 3 baths2,490 sq. ft.6825 Stoneybrooke Ln, ALEXANDRIA, VA 22306
MLS# VAFX2261840Listed by: BERKSHIRE HATHAWAY HOMESERVICES PENFED REALTY - Coming Soon
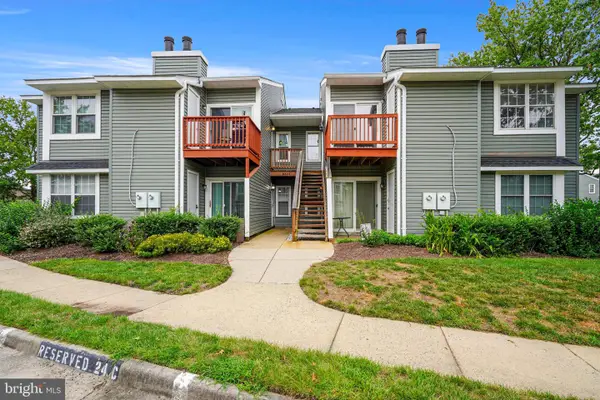 $310,000Coming Soon2 beds 2 baths
$310,000Coming Soon2 beds 2 baths8624-d Beekman Pl #24d, ALEXANDRIA, VA 22309
MLS# VAFX2261820Listed by: UNITED REAL ESTATE - New
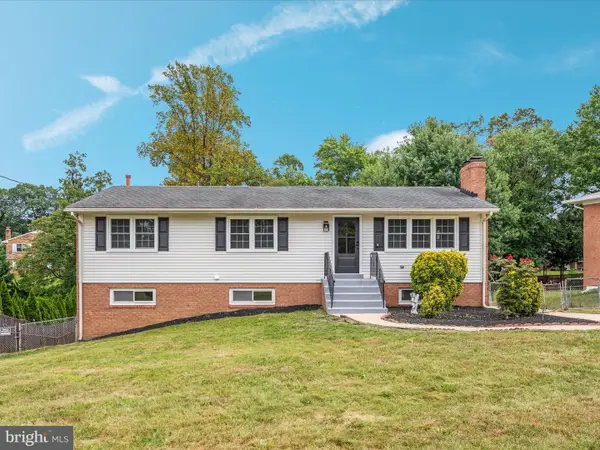 $900,000Active7 beds 4 baths2,104 sq. ft.
$900,000Active7 beds 4 baths2,104 sq. ft.5625 Maxine Ct, ALEXANDRIA, VA 22310
MLS# VAFX2261474Listed by: KELLER WILLIAMS CAPITAL PROPERTIES - Open Thu, 5 to 7pmNew
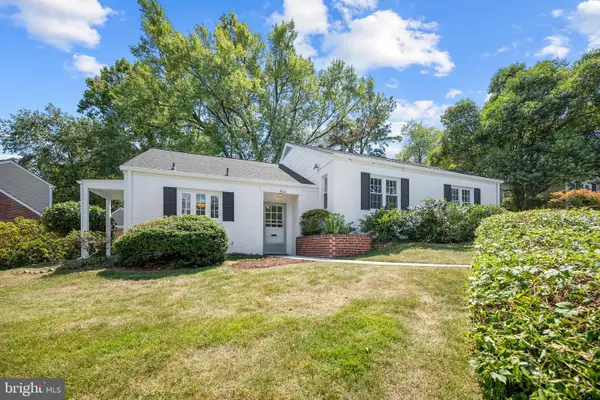 $875,000Active3 beds 2 baths1,609 sq. ft.
$875,000Active3 beds 2 baths1,609 sq. ft.802 Janneys Ln, ALEXANDRIA, VA 22302
MLS# VAAX2047774Listed by: KW METRO CENTER - New
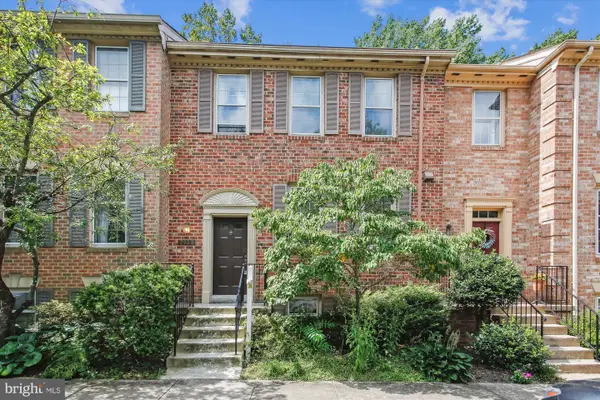 $600,000Active4 beds 4 baths2,452 sq. ft.
$600,000Active4 beds 4 baths2,452 sq. ft.Address Withheld By Seller, ALEXANDRIA, VA 22310
MLS# VAFX2261620Listed by: RE/MAX GATEWAY, LLC - New
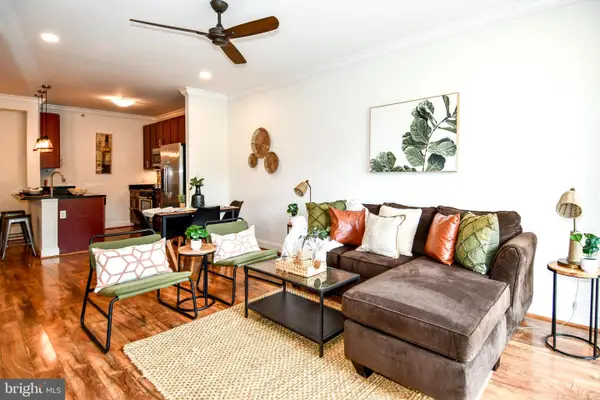 $316,900Active1 beds 1 baths759 sq. ft.
$316,900Active1 beds 1 baths759 sq. ft.6301 Edsall Rd #115, ALEXANDRIA, VA 22312
MLS# VAFX2257374Listed by: LONG & FOSTER REAL ESTATE, INC.

