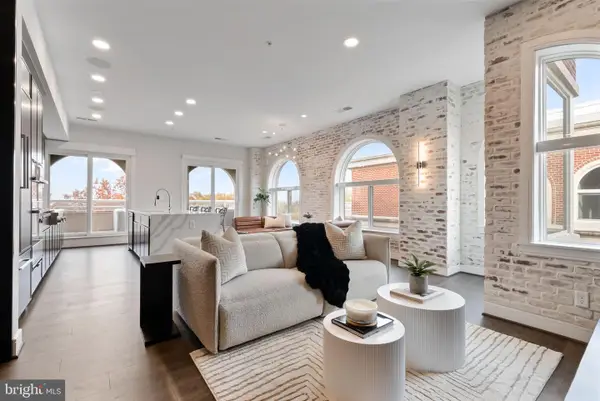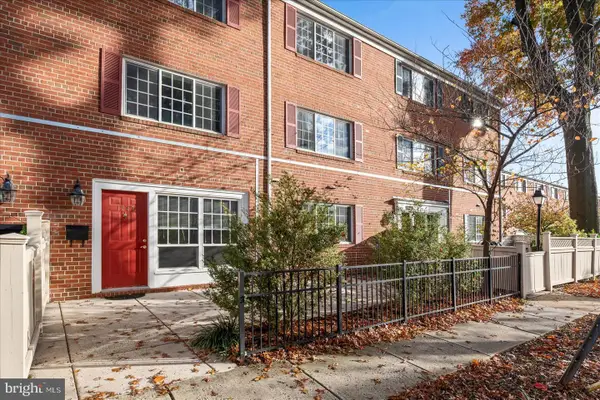75 S Reynolds St #411, Alexandria, VA 22304
Local realty services provided by:Better Homes and Gardens Real Estate Murphy & Co.
Listed by: gregory l beeker
Office: berkshire hathaway homeservices penfed realty
MLS#:VAAX2047028
Source:BRIGHTMLS
Price summary
- Price:$369,900
- Price per sq. ft.:$352.96
About this home
Stunning, fully renovated 2-bedroom, 2-bath luxury condo—every inch rebuilt and reimagined with over $90,000 in modern upgrades. Perfectly positioned off I-395 in the heart of Alexandria and minutes from the future Inova Alexandria Hospital at Landmark, this home delivers the sophistication, convenience, and quality today’s buyers demand. And thanks to the slower market, this one-of-a-kind renovation is still available—ready for the buyer who appreciates exceptional craftsmanship.
Step inside to discover a completely transformed interior featuring all-new drywall, fresh designer paint (Sherwin-Williams Drift of Mist), and water-resistant luxury vinyl plank flooring throughout. A brand-new electrical system—including panel, wiring, tamper-resistant outlets, recessed LED lighting, and integrated 10-year smoke detectors—ensures peace of mind and modern efficiency. Three new ceiling fans, updated fixtures, and thoughtfully placed lighting elevate every room.
Gourmet Kitchen — A True Showpiece, beautifully expanded to double the workspace, this chef-inspired kitchen features:
- Premium Wolf soft-close cabinetry with lazy Susan
- Sleek quartz countertops
- Villa Artisan Nickel ceramic tile backsplash
- Kohler stainless steel sink & faucet
- Full suite of Frigidaire stainless steel appliances, including counter-depth fridge with ice maker
- New chandelier and matching pendant lighting for refined style
Spa-Like Bathrooms - Every element has been upgraded with luxury in mind.
- Guest Bath:
-- New Kohler soaking tub
-- Porcelain tile surround
-- Marble-top vanity with Kohler faucet
-- Lighted medicine cabinet
- Primary Bath:
-- Walk-in shower with rainfall system and glass enclosure
-- Porcelain tile throughout
-- Marble-top dual vanity with Kohler faucets
-- Lighted medicine cabinet
-- Linen closet
-- Added pocket door for enhanced space and flow
Additional Notable Upgrades
- Newly created laundry center with LG stacked washer/dryer
- Closet Evolution custom systems in both bedroom closets
- Fabric vertical blinds in living area; Bali top-down/bottom-up shades in bedrooms
- Above-fireplace TV provisions with in-wall HDMI and power
- Cable jacks in living room and both bedrooms
- New Honeywell programmable thermostat
This older community offers Resort-Style Amenities
- Shuttle service to Van Dorn Metro
- Club room, fitness center, two pools, tennis & volleyball courts
- Picnic area, on-site daycare, and Amazon Hub in the lobby
- Programmed future community upgrades
- Condo fee includes all utilities!!
Unmatched Location
- Just minutes to I-395, Old Town Alexandria, Washington, DC, and future Landmark redevelopment.
- Walk Score 77 — Very Walkable
- Transit Score 54 — Good Transit
- Bike Score 53 — Bikeable
Special Financing: Buyers may qualify for the Pentagon Federal Credit Union VIB program, offering no loan-related closing costs and highly competitive rates.
Contact an agent
Home facts
- Year built:1963
- Listing ID #:VAAX2047028
- Added:139 day(s) ago
- Updated:November 15, 2025 at 04:11 PM
Rooms and interior
- Bedrooms:2
- Total bathrooms:2
- Full bathrooms:2
- Living area:1,048 sq. ft.
Heating and cooling
- Cooling:Central A/C
- Heating:Natural Gas, Radiator
Structure and exterior
- Roof:Built-Up
- Year built:1963
- Building area:1,048 sq. ft.
Schools
- High school:T.C. WILLIAMS
- Middle school:FRANCIS C HAMMOND
- Elementary school:SAMUEL W. TUCKER
Utilities
- Water:Public
- Sewer:Public Sewer
Finances and disclosures
- Price:$369,900
- Price per sq. ft.:$352.96
- Tax amount:$3,148 (2025)
New listings near 75 S Reynolds St #411
- Open Sat, 11am to 1pmNew
 $625,000Active3 beds 4 baths1,927 sq. ft.
$625,000Active3 beds 4 baths1,927 sq. ft.9 Fendall Ave, ALEXANDRIA, VA 22304
MLS# VAAX2051360Listed by: LONG & FOSTER REAL ESTATE, INC. - New
 $515,000Active2 beds 2 baths1,309 sq. ft.
$515,000Active2 beds 2 baths1,309 sq. ft.203 Yoakum Pkwy #1807, ALEXANDRIA, VA 22304
MLS# VAAX2051600Listed by: HOMECOIN.COM - New
 $319,000Active2 beds 2 baths1,225 sq. ft.
$319,000Active2 beds 2 baths1,225 sq. ft.301 N Beauregard St #1605, ALEXANDRIA, VA 22312
MLS# VAAX2051722Listed by: COMPASS - Open Sat, 12 to 3pmNew
 $1,624,900Active3 beds 2 baths1,575 sq. ft.
$1,624,900Active3 beds 2 baths1,575 sq. ft.625 Slaters Ln #402, ALEXANDRIA, VA 22314
MLS# VAAX2051754Listed by: DOUGLAS ELLIMAN OF METRO DC, LLC - New
 $250,000Active2 beds 2 baths1,132 sq. ft.
$250,000Active2 beds 2 baths1,132 sq. ft.5340 Holmes Run Pkwy #1215, ALEXANDRIA, VA 22304
MLS# VAAX2051762Listed by: EXP REALTY, LLC - Open Sat, 1 to 3pmNew
 $360,000Active1 beds 1 baths1,070 sq. ft.
$360,000Active1 beds 1 baths1,070 sq. ft.1247 N Van Dorn St, ALEXANDRIA, VA 22304
MLS# VAAX2051766Listed by: EXP REALTY, LLC - New
 $222,000Active1 beds 1 baths567 sq. ft.
$222,000Active1 beds 1 baths567 sq. ft.2500 N Van Dorn St #1409, ALEXANDRIA, VA 22302
MLS# VAAX2051768Listed by: SAMSON PROPERTIES - Open Sun, 1 to 3pmNew
 $900,000Active3 beds 2 baths1,689 sq. ft.
$900,000Active3 beds 2 baths1,689 sq. ft.1104 Tuckahoe Ln, ALEXANDRIA, VA 22302
MLS# VAAX2051780Listed by: KELLER WILLIAMS REALTY - New
 $185,000Active1 beds 1 baths567 sq. ft.
$185,000Active1 beds 1 baths567 sq. ft.2500 N Van Dorn St #1119, ALEXANDRIA, VA 22302
MLS# VAAX2051794Listed by: BERKSHIRE HATHAWAY HOMESERVICES PENFED REALTY - New
 $399,999Active1 beds 1 baths720 sq. ft.
$399,999Active1 beds 1 baths720 sq. ft.1023 N Royal St #214, ALEXANDRIA, VA 22314
MLS# VAAX2051796Listed by: COMPASS
