7508 Ashby Ln #k, ALEXANDRIA, VA 22315
Local realty services provided by:Better Homes and Gardens Real Estate Cassidon Realty
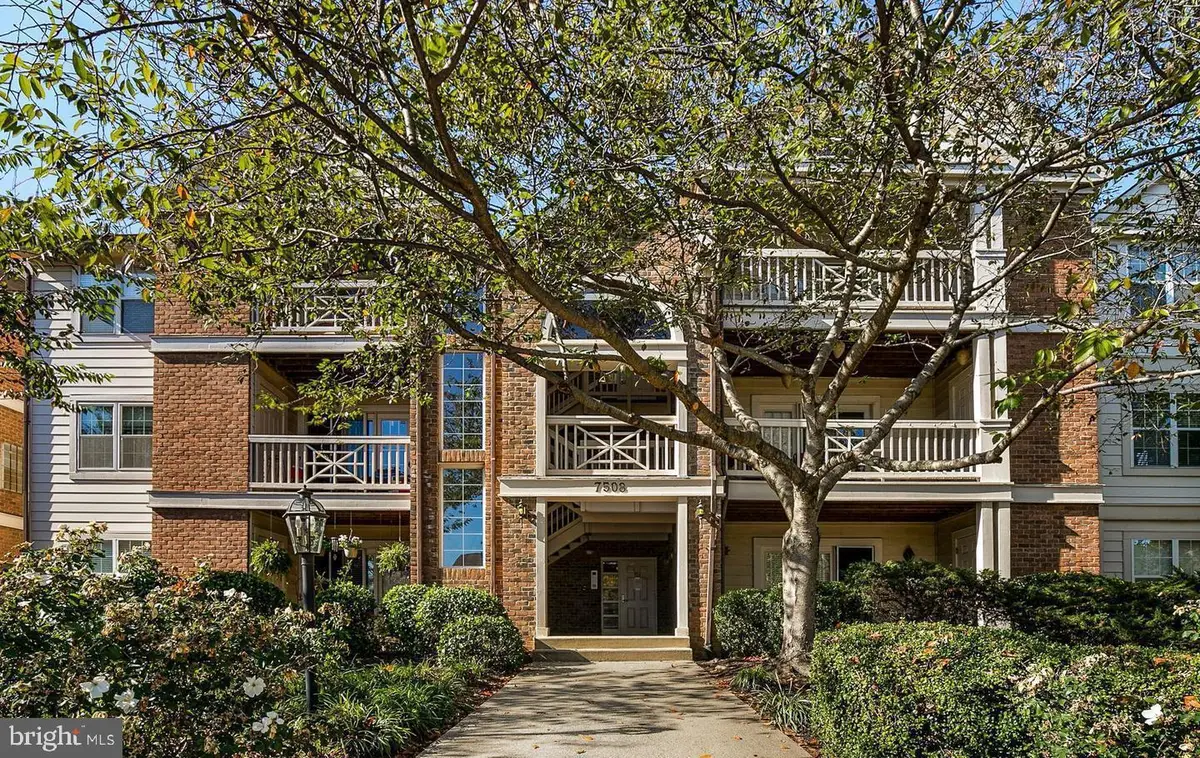
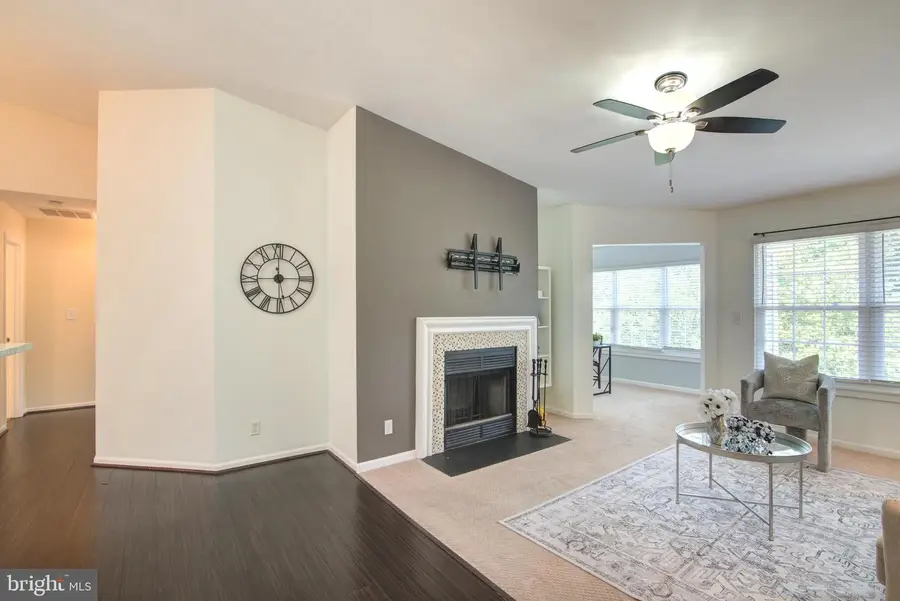

Listed by:jodi w bentley
Office:compass
MLS#:VAFX2246956
Source:BRIGHTMLS
Price summary
- Price:$450,000
- Price per sq. ft.:$373.44
- Monthly HOA dues:$74
About this home
Welcome to this spacious and delightful top-floor condo in Stratford Place, Kingstowne, featuring 2 bedrooms, 2 baths, and a versatile 3rd bedroom/sunroom/office. With an abundance of natural light streaming through a wall of windows and two skylights, this home highlights tall vaulted ceilings and elegant wide-planked espresso floors. The inviting living room, centered around a wood-burning fireplace, seamlessly opens to the dining area, creating a perfect flow for entertaining or relaxed meals.
Adjacent to the dining room is the well-appointed kitchen, equipped with ample storage, granite countertops, and stainless steel appliances.
Both bedrooms are spacious, with the primary suite offering an en-suite bath complete with a luxurious soaking tub. The sunroom can easily serve as a third bedroom, office, or den. Enjoy the convenience of newer windows, an updated HVAC system, and an in-unit washer and dryer.
Stratford Place enriches your lifestyle with superb amenities, including a wonderful fitness center, two swimming pools, walking trails, a lake, tot lots, and tennis and volleyball courts. Commuters dream with one assigned parking space (additional parking is very easy to find) and easy access to Springfield and Van Dorn metros, as well as major highways like I-395, I-495, and I-95. Nearby Kingstowne Towne Center offers a variety of shopping and dining options, with Old Town just a short journey away.
Contact an agent
Home facts
- Year built:1989
- Listing Id #:VAFX2246956
- Added:23 day(s) ago
- Updated:August 14, 2025 at 01:41 PM
Rooms and interior
- Bedrooms:2
- Total bathrooms:2
- Full bathrooms:2
- Living area:1,205 sq. ft.
Heating and cooling
- Cooling:Central A/C
- Heating:Electric, Heat Pump(s)
Structure and exterior
- Year built:1989
- Building area:1,205 sq. ft.
Schools
- High school:HAYFIELD
- Middle school:HAYFIELD SECONDARY SCHOOL
- Elementary school:LANE
Utilities
- Water:Public
- Sewer:Public Sewer
Finances and disclosures
- Price:$450,000
- Price per sq. ft.:$373.44
- Tax amount:$4,634 (2025)
New listings near 7508 Ashby Ln #k
- Coming Soon
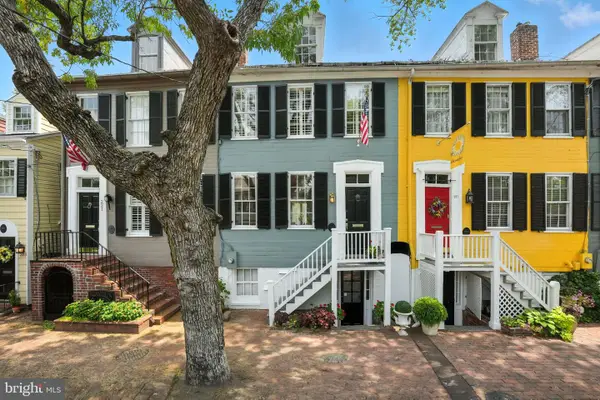 $1,495,000Coming Soon3 beds 3 baths
$1,495,000Coming Soon3 beds 3 baths219 N Pitt St, ALEXANDRIA, VA 22314
MLS# VAAX2048522Listed by: COMPASS - Open Sun, 2 to 4pmNew
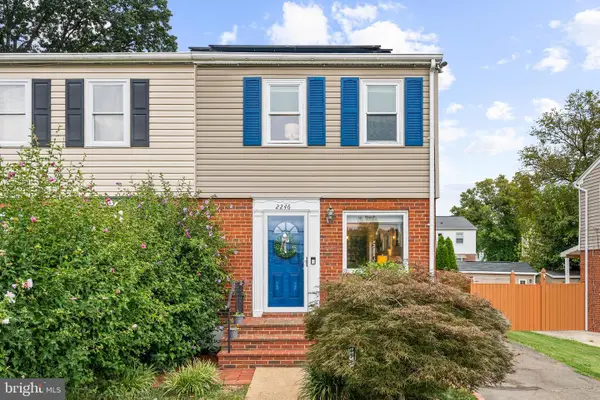 $535,000Active2 beds 2 baths1,344 sq. ft.
$535,000Active2 beds 2 baths1,344 sq. ft.2246 Mary Baldwin Dr, ALEXANDRIA, VA 22307
MLS# VAFX2260620Listed by: TTR SOTHEBY'S INTERNATIONAL REALTY - New
 $389,000Active2 beds 2 baths1,098 sq. ft.
$389,000Active2 beds 2 baths1,098 sq. ft.309 Yoakum Pkwy #914, ALEXANDRIA, VA 22304
MLS# VAAX2048534Listed by: SAMSON PROPERTIES - Open Fri, 4 to 6pmNew
 $850,000Active4 beds 3 baths1,989 sq. ft.
$850,000Active4 beds 3 baths1,989 sq. ft.8303 Fort Hunt Rd, ALEXANDRIA, VA 22308
MLS# VAFX2261398Listed by: WEICHERT, REALTORS - Coming Soon
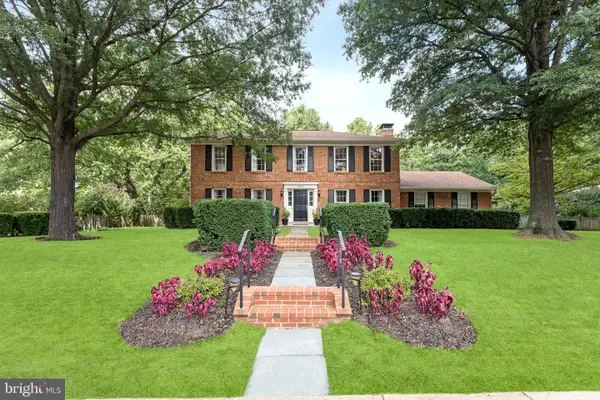 $1,250,000Coming Soon4 beds 3 baths
$1,250,000Coming Soon4 beds 3 baths4203 Maple Tree Ct, ALEXANDRIA, VA 22304
MLS# VAAX2046672Listed by: EXP REALTY, LLC - New
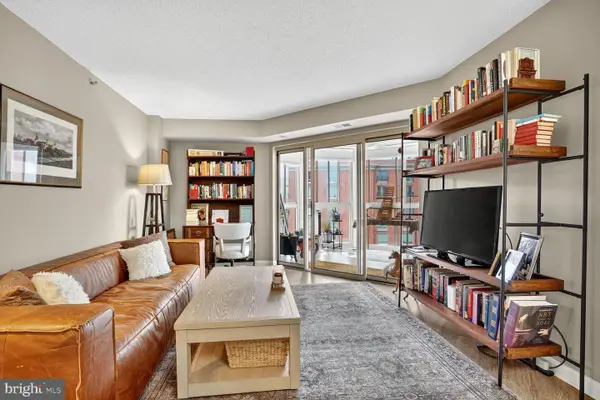 $610,000Active2 beds 2 baths980 sq. ft.
$610,000Active2 beds 2 baths980 sq. ft.2121 Jamieson Ave #1208, ALEXANDRIA, VA 22314
MLS# VAAX2048686Listed by: COMPASS - Open Sun, 1 to 4pmNew
 $799,000Active4 beds 3 baths2,490 sq. ft.
$799,000Active4 beds 3 baths2,490 sq. ft.6825 Stoneybrooke Ln, ALEXANDRIA, VA 22306
MLS# VAFX2261840Listed by: BERKSHIRE HATHAWAY HOMESERVICES PENFED REALTY - Coming Soon
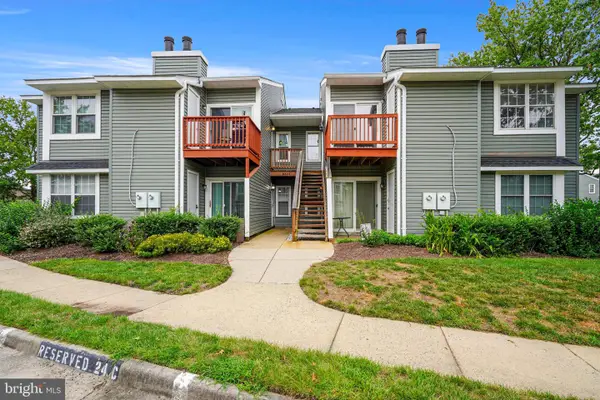 $310,000Coming Soon2 beds 2 baths
$310,000Coming Soon2 beds 2 baths8624-d Beekman Pl #24d, ALEXANDRIA, VA 22309
MLS# VAFX2261820Listed by: UNITED REAL ESTATE - New
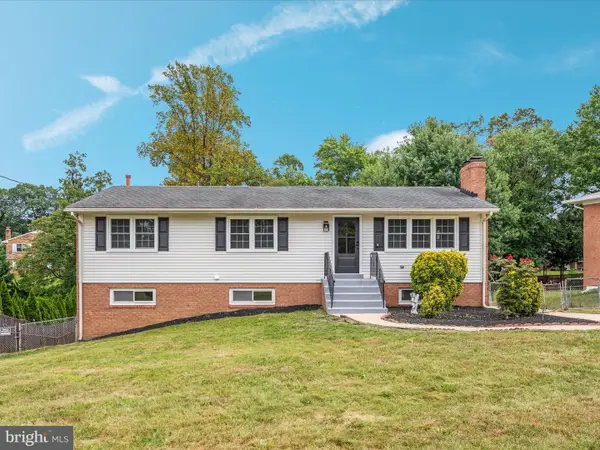 $900,000Active7 beds 4 baths2,104 sq. ft.
$900,000Active7 beds 4 baths2,104 sq. ft.5625 Maxine Ct, ALEXANDRIA, VA 22310
MLS# VAFX2261474Listed by: KELLER WILLIAMS CAPITAL PROPERTIES - Open Thu, 5 to 7pmNew
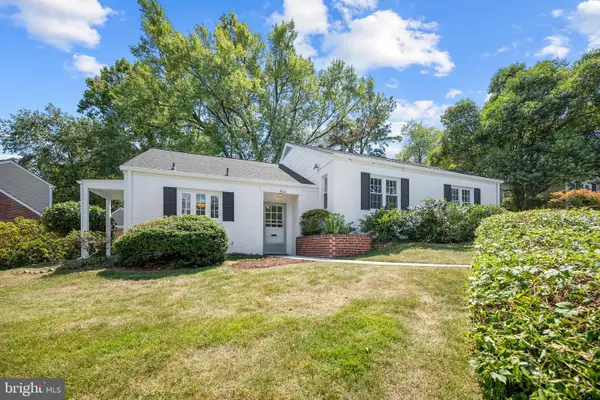 $875,000Active3 beds 2 baths1,609 sq. ft.
$875,000Active3 beds 2 baths1,609 sq. ft.802 Janneys Ln, ALEXANDRIA, VA 22302
MLS# VAAX2047774Listed by: KW METRO CENTER

