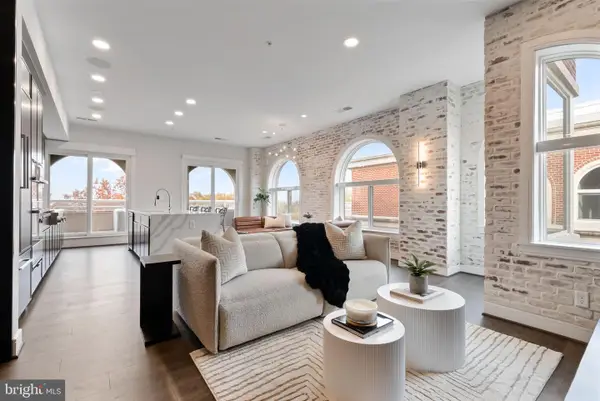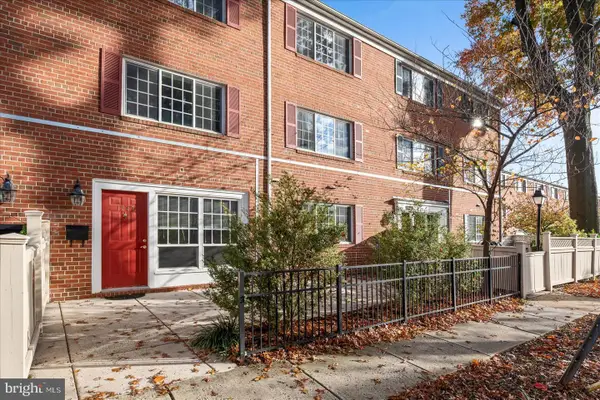7508 Milway Dr, Alexandria, VA 22306
Local realty services provided by:Better Homes and Gardens Real Estate Valley Partners
7508 Milway Dr,Alexandria, VA 22306
$925,000
- 6 Beds
- 4 Baths
- 3,430 sq. ft.
- Single family
- Pending
Listed by: george candelori
Office: weichert, realtors
MLS#:VAFX2231674
Source:BRIGHTMLS
Price summary
- Price:$925,000
- Price per sq. ft.:$269.68
About this home
***PRICE DROP! ...And Newly Refinished Light Hardwood Floors throughout! They are gorgeous! Updated pictures reflect new flooring, added Sunday October 12th! This house is now completely move in ready, not a thing to do, and very Spacious!***
Welcome to this spacious 6-bedroom 3.5 bath split level home in desirable Milway Meadows! This well-maintained all brick and cinder block home has hardwood floors throughout, brand new carpets in 3 rooms, and is freshly painted. Updates include unique skylight tubes added throughout providing tons of natural light. On the lower level there is a gas fireplace and a new walkout screened in patio. This house offers a layout, on the main living level, allowing for an easy conversion for open concept living if you should choose. There is ample storage space, a large utility area, and a two-car garage! This great location offers a short walk to Hollin Meadows School and Hollin Meadows Swim & Tennis Club. Easy access to the George Washington Parkway and bike trail yields quick commutes to Old Town Alexandria , Washington DC, The Pentagon, and Fort Belvoir.
Contact an agent
Home facts
- Year built:1970
- Listing ID #:VAFX2231674
- Added:216 day(s) ago
- Updated:November 15, 2025 at 09:06 AM
Rooms and interior
- Bedrooms:6
- Total bathrooms:4
- Full bathrooms:3
- Half bathrooms:1
- Living area:3,430 sq. ft.
Heating and cooling
- Cooling:Central A/C
- Heating:Forced Air, Natural Gas
Structure and exterior
- Year built:1970
- Building area:3,430 sq. ft.
- Lot area:0.27 Acres
Schools
- High school:WEST POTOMAC
- Middle school:CARL SANDBURG
- Elementary school:HOLLIN MEADOWS
Utilities
- Water:Public
- Sewer:Public Septic, Public Sewer
Finances and disclosures
- Price:$925,000
- Price per sq. ft.:$269.68
- Tax amount:$8,879 (2025)
New listings near 7508 Milway Dr
- Open Sat, 11am to 1pmNew
 $625,000Active3 beds 4 baths1,927 sq. ft.
$625,000Active3 beds 4 baths1,927 sq. ft.9 Fendall Ave, ALEXANDRIA, VA 22304
MLS# VAAX2051360Listed by: LONG & FOSTER REAL ESTATE, INC. - New
 $515,000Active2 beds 2 baths1,309 sq. ft.
$515,000Active2 beds 2 baths1,309 sq. ft.203 Yoakum Pkwy #1807, ALEXANDRIA, VA 22304
MLS# VAAX2051600Listed by: HOMECOIN.COM - New
 $319,000Active2 beds 2 baths1,225 sq. ft.
$319,000Active2 beds 2 baths1,225 sq. ft.301 N Beauregard St #1605, ALEXANDRIA, VA 22312
MLS# VAAX2051722Listed by: COMPASS - Open Sat, 12 to 3pmNew
 $1,624,900Active3 beds 2 baths1,575 sq. ft.
$1,624,900Active3 beds 2 baths1,575 sq. ft.625 Slaters Ln #402, ALEXANDRIA, VA 22314
MLS# VAAX2051754Listed by: DOUGLAS ELLIMAN OF METRO DC, LLC - New
 $250,000Active2 beds 2 baths1,132 sq. ft.
$250,000Active2 beds 2 baths1,132 sq. ft.5340 Holmes Run Pkwy #1215, ALEXANDRIA, VA 22304
MLS# VAAX2051762Listed by: EXP REALTY, LLC - Open Sat, 1 to 3pmNew
 $360,000Active1 beds 1 baths1,070 sq. ft.
$360,000Active1 beds 1 baths1,070 sq. ft.1247 N Van Dorn St, ALEXANDRIA, VA 22304
MLS# VAAX2051766Listed by: EXP REALTY, LLC - New
 $222,000Active1 beds 1 baths567 sq. ft.
$222,000Active1 beds 1 baths567 sq. ft.2500 N Van Dorn St #1409, ALEXANDRIA, VA 22302
MLS# VAAX2051768Listed by: SAMSON PROPERTIES - Open Sun, 1 to 3pmNew
 $900,000Active3 beds 2 baths1,689 sq. ft.
$900,000Active3 beds 2 baths1,689 sq. ft.1104 Tuckahoe Ln, ALEXANDRIA, VA 22302
MLS# VAAX2051780Listed by: KELLER WILLIAMS REALTY - New
 $185,000Active1 beds 1 baths567 sq. ft.
$185,000Active1 beds 1 baths567 sq. ft.2500 N Van Dorn St #1119, ALEXANDRIA, VA 22302
MLS# VAAX2051794Listed by: BERKSHIRE HATHAWAY HOMESERVICES PENFED REALTY - New
 $399,999Active1 beds 1 baths720 sq. ft.
$399,999Active1 beds 1 baths720 sq. ft.1023 N Royal St #214, ALEXANDRIA, VA 22314
MLS# VAAX2051796Listed by: COMPASS
