7524 Cross Gate Ln, ALEXANDRIA, VA 22315
Local realty services provided by:Better Homes and Gardens Real Estate Capital Area
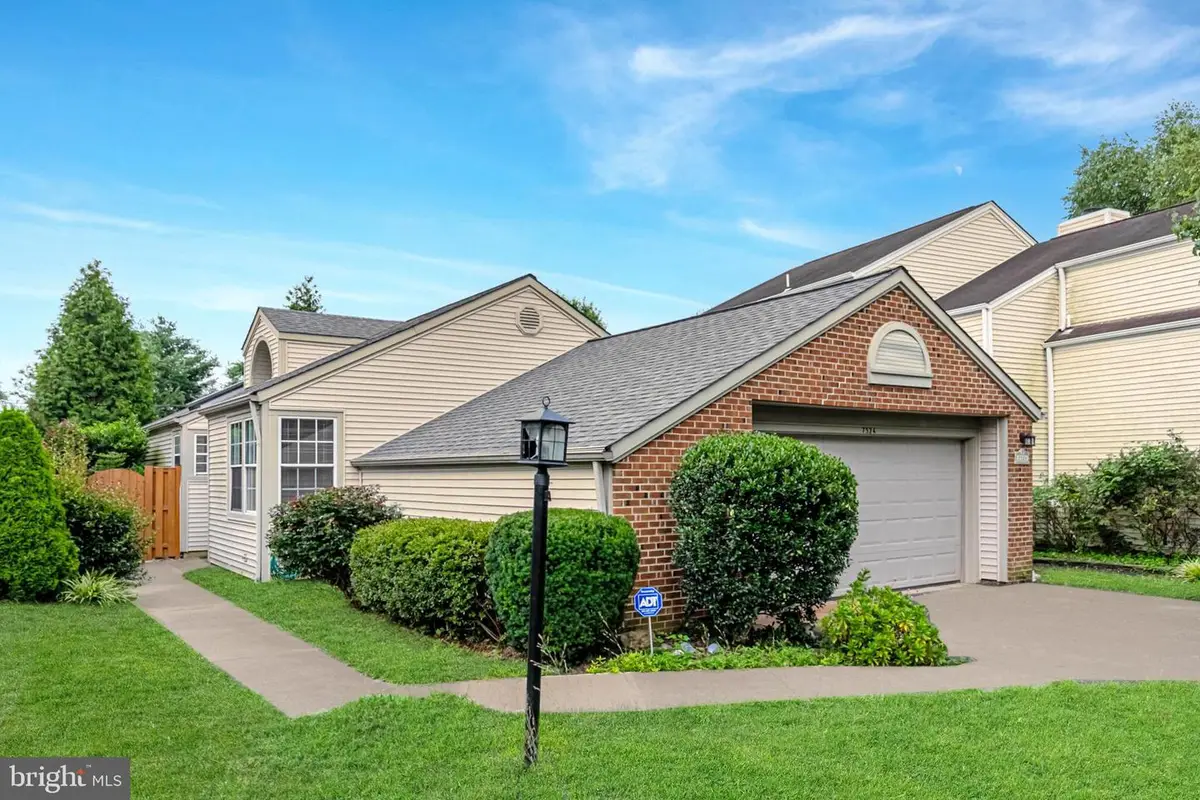
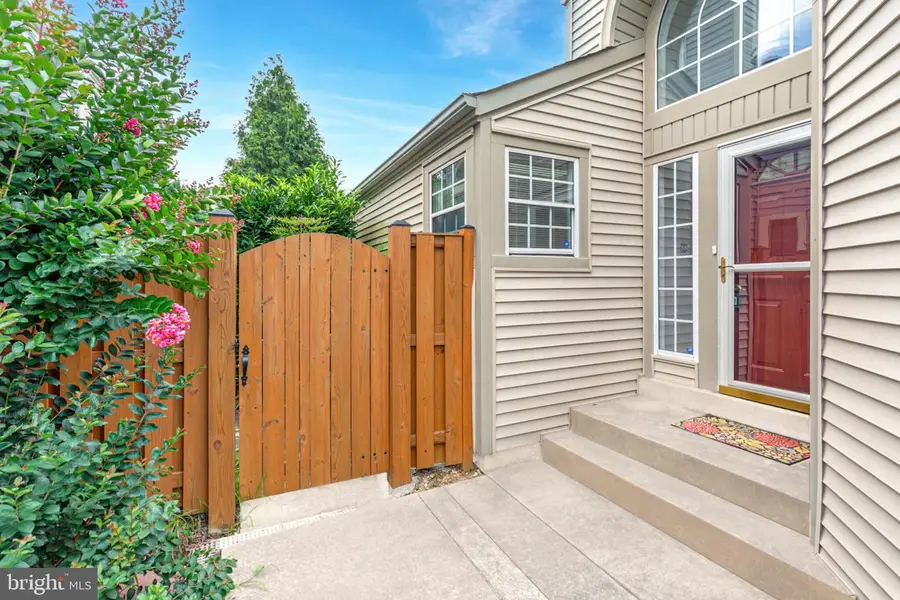
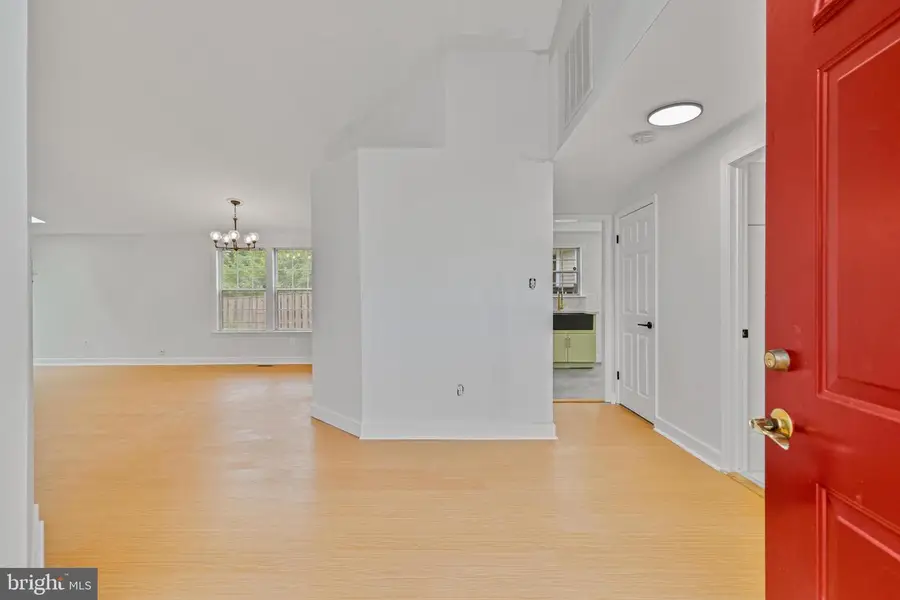
7524 Cross Gate Ln,ALEXANDRIA, VA 22315
$715,000
- 2 Beds
- 2 Baths
- 1,453 sq. ft.
- Single family
- Pending
Listed by:jason fiallo
Office:long & foster real estate, inc.
MLS#:VAFX2245314
Source:BRIGHTMLS
Price summary
- Price:$715,000
- Price per sq. ft.:$492.09
- Monthly HOA dues:$127
About this home
Tucked within one of Alexandria’s most established and admired communities, this beautifully updated 2-bedroom, 2-bath home offers a rare opportunity for those seeking style, comfort, and simplicity all on one level. Vaulted ceilings and multiple skylights flood the home with natural light, creating a warm and inviting atmosphere throughout the open-concept layout. The redesigned galley kitchen opens effortlessly to the dining and living areas, blending function with flow. Perfect for everyday living or casual entertaining. The brand-new primary bathroom feels like a spa retreat, featuring a frameless glass walk-in shower with body spray jets, a double vanity, and large-format tile that adds both elegance and durability. There’s no carpet in the home, making upkeep a breeze and adding to its modern appeal. Out back, a spacious deck spans the width of the home, offering a low-maintenance outdoor escape that feels larger than its footprint suggests. The oversized two-car garage provides not only ample parking but also generous storage space. Enjoy access to walking trails, pools, fitness centers, tennis courts, and a vibrant mix of nearby shops and dining, all with easy commuter access to Metro and major roadways. Homes of this size and layout rarely hit the market in Kingstowne. Don’t miss your chance to enjoy the lifestyle that comes with it!
Contact an agent
Home facts
- Year built:1988
- Listing Id #:VAFX2245314
- Added:71 day(s) ago
- Updated:August 15, 2025 at 07:30 AM
Rooms and interior
- Bedrooms:2
- Total bathrooms:2
- Full bathrooms:2
- Living area:1,453 sq. ft.
Heating and cooling
- Cooling:Central A/C
- Heating:Heat Pump(s), Natural Gas
Structure and exterior
- Year built:1988
- Building area:1,453 sq. ft.
- Lot area:0.11 Acres
Schools
- High school:HAYFIELD SECONDARY SCHOOL
- Middle school:HAYFIELD SECONDARY SCHOOL
- Elementary school:HAYFIELD
Utilities
- Water:Public
- Sewer:Public Septic, Public Sewer
Finances and disclosures
- Price:$715,000
- Price per sq. ft.:$492.09
- Tax amount:$7,293 (2025)
New listings near 7524 Cross Gate Ln
- Coming Soon
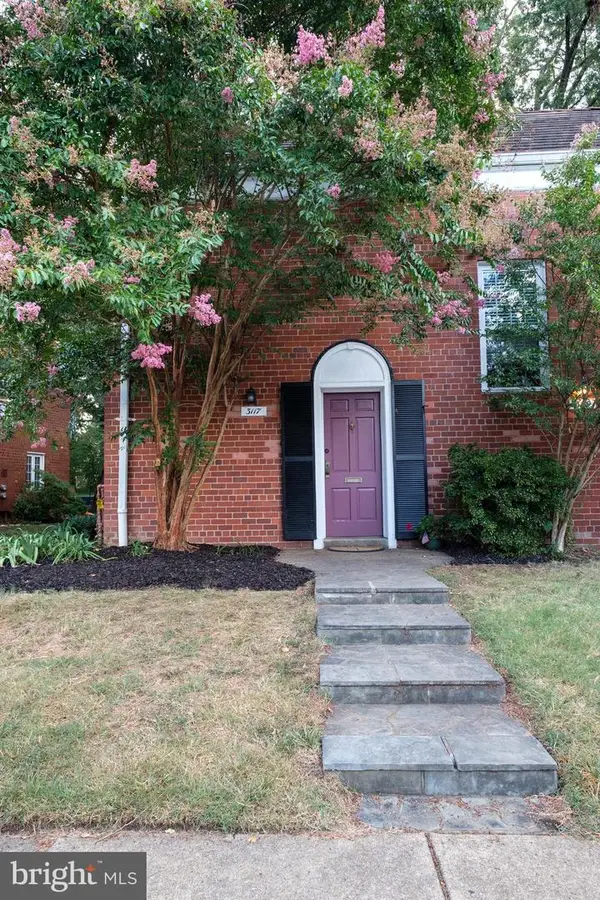 $329,000Coming Soon1 beds 1 baths
$329,000Coming Soon1 beds 1 baths3117 Ravensworth Pl, ALEXANDRIA, VA 22302
MLS# VAAX2048694Listed by: KW METRO CENTER - New
 $220,000Active-- beds 1 baths384 sq. ft.
$220,000Active-- beds 1 baths384 sq. ft.801 N Pitt St #212, ALEXANDRIA, VA 22314
MLS# VAAX2048716Listed by: SHERRILL PROPERTY GROUP, LLC - New
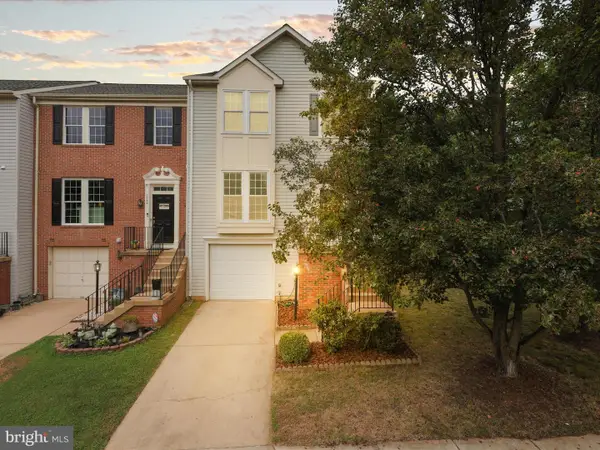 $765,000Active3 beds 4 baths1,800 sq. ft.
$765,000Active3 beds 4 baths1,800 sq. ft.7755 Effingham Sq, ALEXANDRIA, VA 22315
MLS# VAFX2259076Listed by: BETTER HOMES AND GARDENS REAL ESTATE PREMIER - Coming Soon
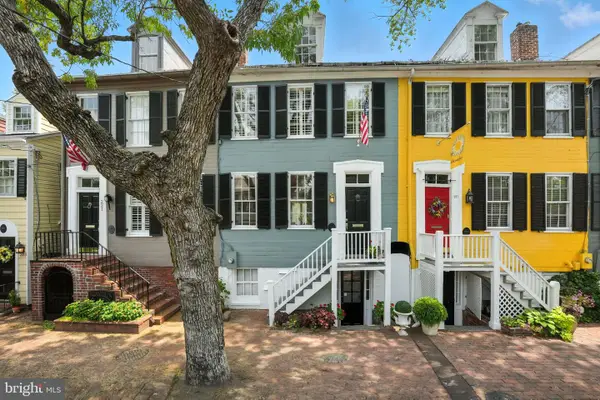 $1,495,000Coming Soon3 beds 3 baths
$1,495,000Coming Soon3 beds 3 baths219 N Pitt St, ALEXANDRIA, VA 22314
MLS# VAAX2048522Listed by: COMPASS - Open Sun, 2 to 4pmNew
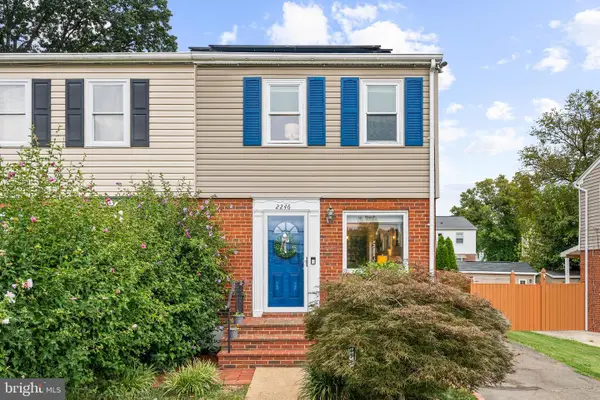 $535,000Active2 beds 2 baths1,344 sq. ft.
$535,000Active2 beds 2 baths1,344 sq. ft.2246 Mary Baldwin Dr, ALEXANDRIA, VA 22307
MLS# VAFX2260620Listed by: TTR SOTHEBY'S INTERNATIONAL REALTY - Coming Soon
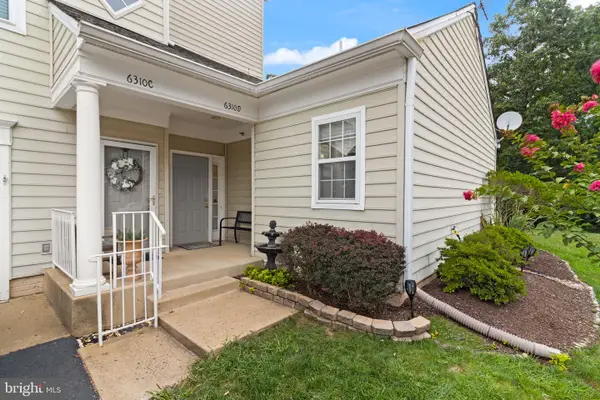 $515,000Coming Soon2 beds 2 baths
$515,000Coming Soon2 beds 2 baths6310 Eagle Ridge Ln #20, ALEXANDRIA, VA 22312
MLS# VAFX2261884Listed by: SAMSON PROPERTIES - New
 $389,000Active2 beds 2 baths1,098 sq. ft.
$389,000Active2 beds 2 baths1,098 sq. ft.309 Yoakum Pkwy #914, ALEXANDRIA, VA 22304
MLS# VAAX2048534Listed by: SAMSON PROPERTIES - Open Fri, 4 to 6pmNew
 $850,000Active4 beds 3 baths1,989 sq. ft.
$850,000Active4 beds 3 baths1,989 sq. ft.8303 Fort Hunt Rd, ALEXANDRIA, VA 22308
MLS# VAFX2261398Listed by: WEICHERT, REALTORS - Coming Soon
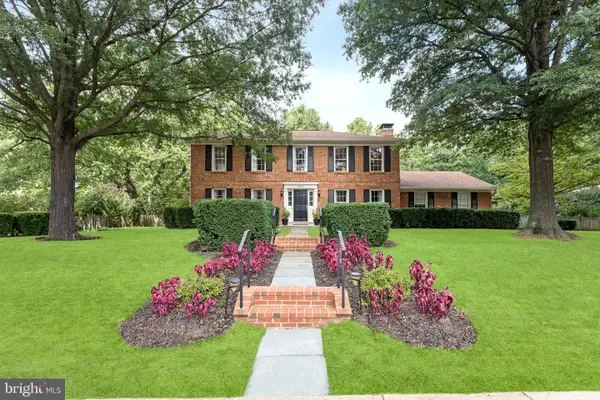 $1,250,000Coming Soon4 beds 3 baths
$1,250,000Coming Soon4 beds 3 baths4203 Maple Tree Ct, ALEXANDRIA, VA 22304
MLS# VAAX2046672Listed by: EXP REALTY, LLC - New
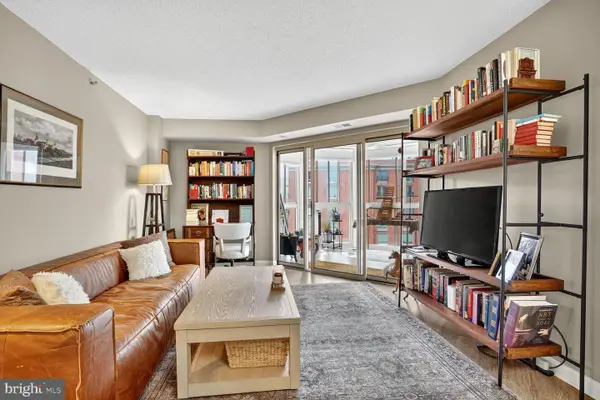 $610,000Active2 beds 2 baths980 sq. ft.
$610,000Active2 beds 2 baths980 sq. ft.2121 Jamieson Ave #1208, ALEXANDRIA, VA 22314
MLS# VAAX2048686Listed by: COMPASS
