7910 Bayberry Dr, ALEXANDRIA, VA 22306
Local realty services provided by:Better Homes and Gardens Real Estate Valley Partners
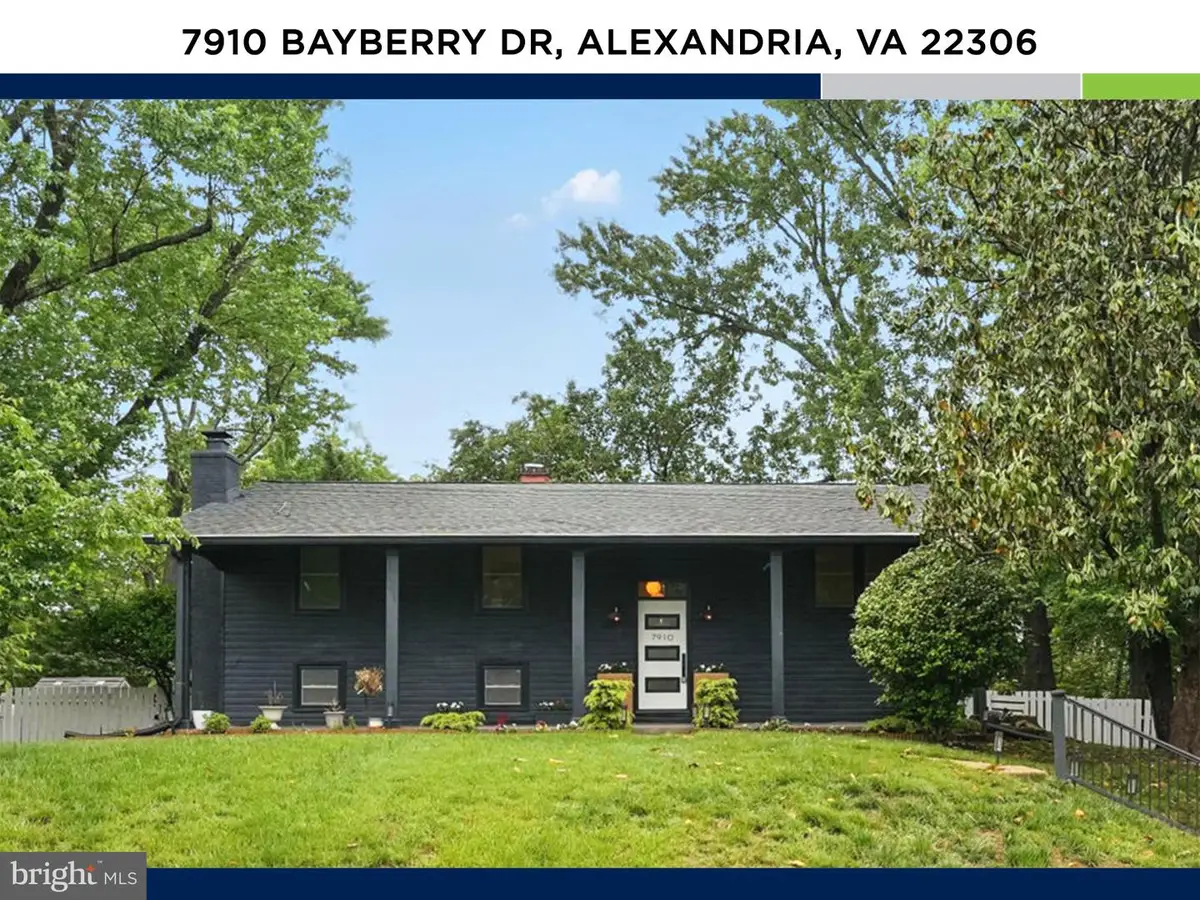
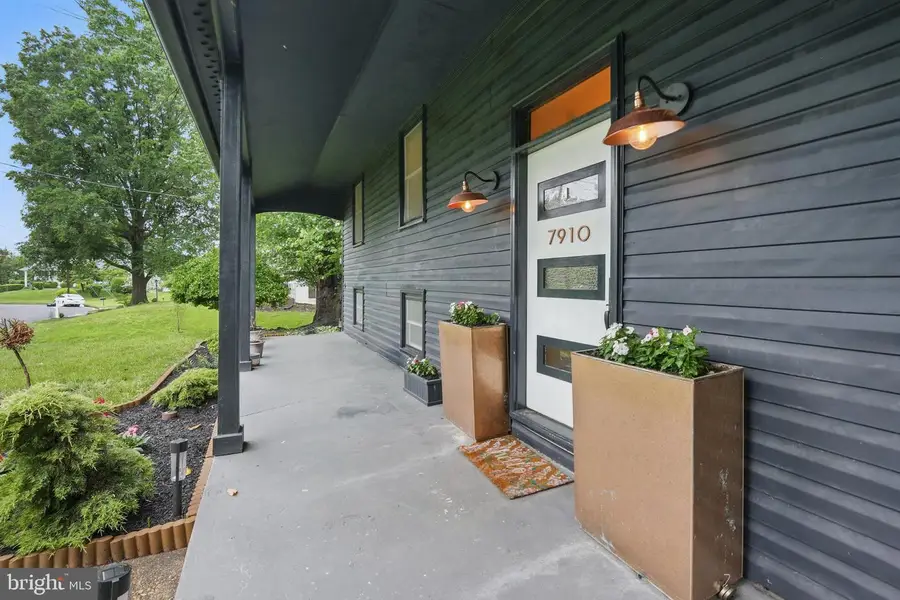
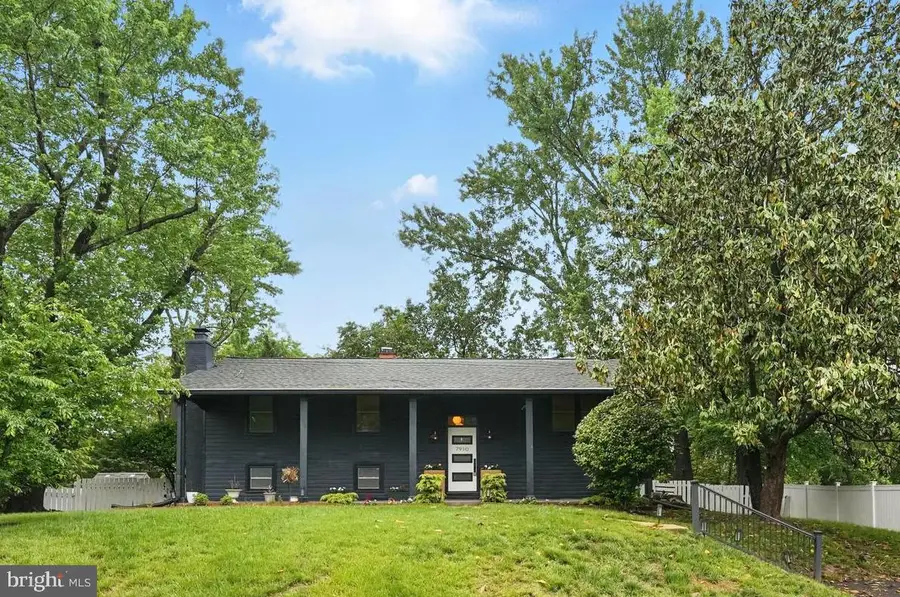
7910 Bayberry Dr,ALEXANDRIA, VA 22306
$750,000
- 4 Beds
- 2 Baths
- 2,112 sq. ft.
- Single family
- Pending
Listed by:timothy d pierson
Office:kw united
MLS#:VAFX2234422
Source:BRIGHTMLS
Price summary
- Price:$750,000
- Price per sq. ft.:$355.11
About this home
NEW PRICE!!!! Welcome to this glamorously updated home, set on nearly a quarter-acre, close to Old Town Alexandria and DC. As you step inside, you'll notice refinished hardwood floors, abundant natural light, designer light fixtures, and subtle accent walls that create a warm, inviting feel.
At the center of the home is a well-designed kitchen with white quartz countertops, hardwood cabinetry, stainless steel appliances, new black four door refrigerator, and an induction range. The kitchen opens to the dining area and living room, where a modern linear electric fireplace provides a clean, cozy focal point. Just off the main living space is a 400-square-foot screened-in porch—a great spot to relax, dine outdoors, or entertain.
Down the hall, you'll find three comfortable bedrooms with ample closet space and a refreshed full bath. The fully finished lower level adds even more flexibility, offering a spacious family room, a possible fourth bedroom (although no egress) with a gas fireplace, a second full bathroom, a separate laundry/mud room, and plenty of storage.
Outside, the flat, fully fenced backyard is perfect for play, gardening, or enjoying some quiet time outdoors. A covered front porch adds to the home's charm and provides another peaceful place to sit and unwind.
Located just minutes from Old Town Alexandria, Mount Vernon Hospital, Fort Belvoir, and the Pentagon, with easy access to I-495, the GW Parkway, Huntington Metro, and nearby parks and trails—this home offers a chic lifestyle with both comfort and convenience in a great location.
Contact an agent
Home facts
- Year built:1961
- Listing Id #:VAFX2234422
- Added:93 day(s) ago
- Updated:August 13, 2025 at 07:30 AM
Rooms and interior
- Bedrooms:4
- Total bathrooms:2
- Full bathrooms:2
- Living area:2,112 sq. ft.
Heating and cooling
- Cooling:Central A/C
- Heating:Forced Air, Natural Gas
Structure and exterior
- Year built:1961
- Building area:2,112 sq. ft.
- Lot area:0.24 Acres
Utilities
- Water:Public
- Sewer:Public Sewer
Finances and disclosures
- Price:$750,000
- Price per sq. ft.:$355.11
- Tax amount:$8,175 (2025)
New listings near 7910 Bayberry Dr
- New
 $389,000Active2 beds 2 baths1,098 sq. ft.
$389,000Active2 beds 2 baths1,098 sq. ft.309 Yoakum Pkwy #914, ALEXANDRIA, VA 22304
MLS# VAAX2048534Listed by: SAMSON PROPERTIES - Open Fri, 4 to 6pmNew
 $850,000Active4 beds 3 baths1,989 sq. ft.
$850,000Active4 beds 3 baths1,989 sq. ft.8303 Fort Hunt Rd, ALEXANDRIA, VA 22308
MLS# VAFX2261398Listed by: WEICHERT, REALTORS - Coming Soon
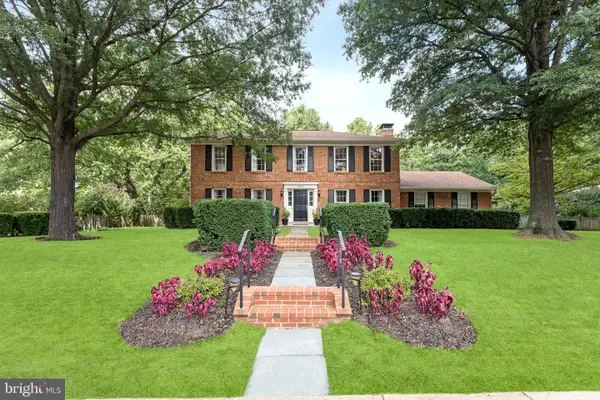 $1,250,000Coming Soon4 beds 3 baths
$1,250,000Coming Soon4 beds 3 baths4203 Maple Tree Ct, ALEXANDRIA, VA 22304
MLS# VAAX2046672Listed by: EXP REALTY, LLC - New
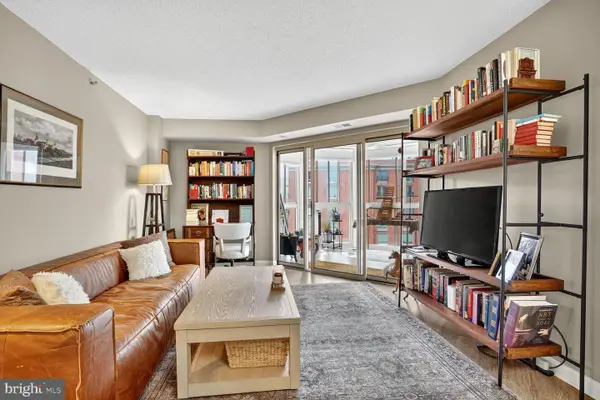 $610,000Active2 beds 2 baths980 sq. ft.
$610,000Active2 beds 2 baths980 sq. ft.2121 Jamieson Ave #1208, ALEXANDRIA, VA 22314
MLS# VAAX2048686Listed by: COMPASS - Open Sun, 1 to 4pmNew
 $799,000Active4 beds 3 baths2,490 sq. ft.
$799,000Active4 beds 3 baths2,490 sq. ft.6825 Stoneybrooke Ln, ALEXANDRIA, VA 22306
MLS# VAFX2261840Listed by: BERKSHIRE HATHAWAY HOMESERVICES PENFED REALTY - Coming Soon
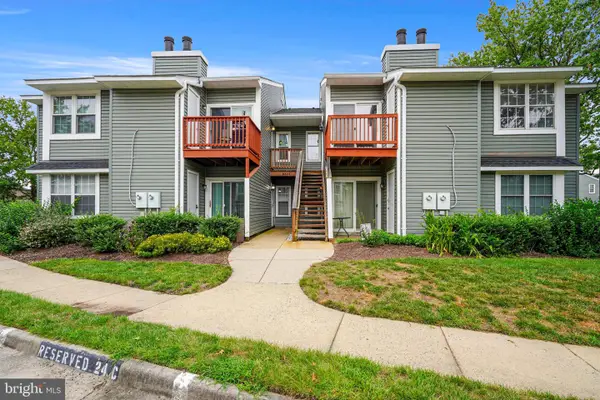 $310,000Coming Soon2 beds 2 baths
$310,000Coming Soon2 beds 2 baths8624-d Beekman Pl #24d, ALEXANDRIA, VA 22309
MLS# VAFX2261820Listed by: UNITED REAL ESTATE - New
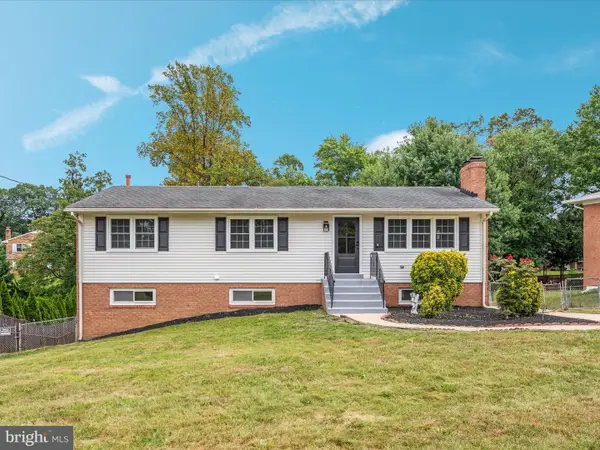 $900,000Active7 beds 4 baths2,104 sq. ft.
$900,000Active7 beds 4 baths2,104 sq. ft.5625 Maxine Ct, ALEXANDRIA, VA 22310
MLS# VAFX2261474Listed by: KELLER WILLIAMS CAPITAL PROPERTIES - Open Thu, 5 to 7pmNew
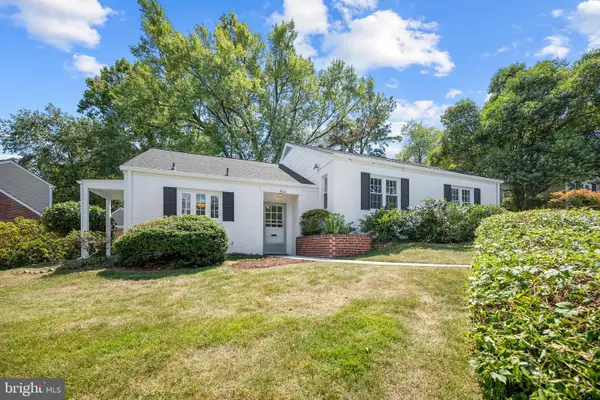 $875,000Active3 beds 2 baths1,609 sq. ft.
$875,000Active3 beds 2 baths1,609 sq. ft.802 Janneys Ln, ALEXANDRIA, VA 22302
MLS# VAAX2047774Listed by: KW METRO CENTER - New
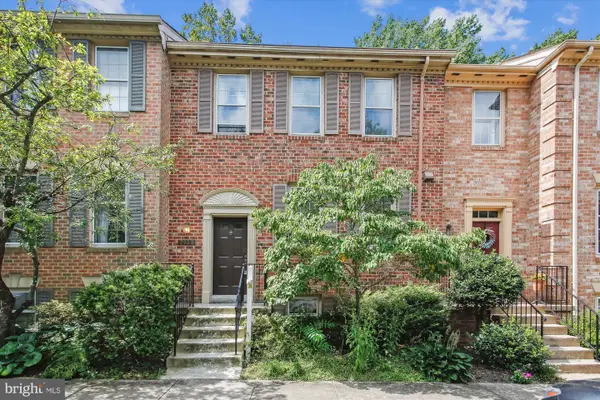 $600,000Active4 beds 4 baths2,452 sq. ft.
$600,000Active4 beds 4 baths2,452 sq. ft.Address Withheld By Seller, ALEXANDRIA, VA 22310
MLS# VAFX2261620Listed by: RE/MAX GATEWAY, LLC - New
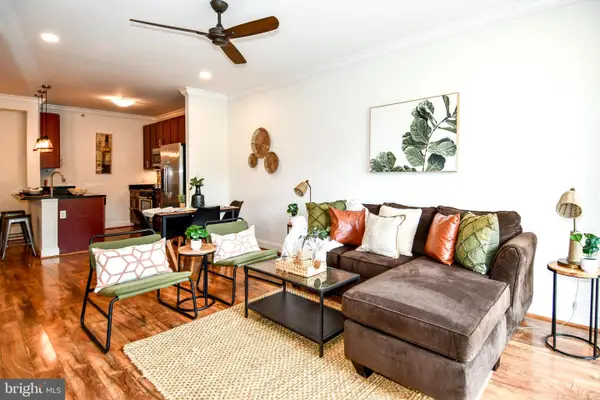 $316,900Active1 beds 1 baths759 sq. ft.
$316,900Active1 beds 1 baths759 sq. ft.6301 Edsall Rd #115, ALEXANDRIA, VA 22312
MLS# VAFX2257374Listed by: LONG & FOSTER REAL ESTATE, INC.

