7922 Ashland Dr, Alexandria, VA 22315
Local realty services provided by:Better Homes and Gardens Real Estate Valley Partners
7922 Ashland Dr,Alexandria, VA 22315
$900,000
- 4 Beds
- 5 Baths
- 3,607 sq. ft.
- Single family
- Active
Listed by: earle whitmore
Office: long & foster real estate, inc.
MLS#:VAFX2249560
Source:BRIGHTMLS
Price summary
- Price:$900,000
- Price per sq. ft.:$249.51
- Monthly HOA dues:$247
About this home
Welcome to an exceptional home in The Crest—one of the only floor plans in the community offering two full primary suites, one on the main level and one upstairs. This rare layout creates true flexibility for today’s lifestyles: ideal for an aging parent who needs accessible living, a long-term guest who desires privacy, or simply for owners who want options as their needs evolve. And if a second-bedroom suite on the main level isn’t necessary, it readily transforms into an inviting TV room, den, or private office.
The charming front porch sets the tone, opening into a sun-filled great room framed by oversized windows and nine-foot ceilings. The living area, anchored by a cozy gas fireplace, flows effortlessly into the gourmet kitchen—complete with stainless steel appliances, granite counters and island, double ovens, gas cooking, ceramic backsplash, built-in microwave, and soft-close cabinetry—plus an adjoining dining area perfect for entertaining.
The main-level primary suite elevates everyday comfort with multiple closets (including a walk-in) and a spa-inspired bath featuring a walk-in shower with jets, bench, and grab bar, along with dual sinks. This level also includes a powder room and a generously sized mud/laundry room with a utility sink and direct access to the fully upgraded garage with sealed decorative flooring and wall-organizing system.
The second primary suite on the upper level--spacious, light-filled, and complete with a walk-in closet and ensuite bath—provides comfort and independence for guests or extended family. Also on this level, a welcoming family/TV loft, three additional bedrooms, and a hall bath with dual sinks. A large storage room keeps seasonal and seldom-used items neatly tucked away.
The finished lower level offers plenty of room to spread out: a large recreation/media room with a second gas fireplace, space for a game table, a flexible den/office/exercise room, an adjacent full bath, another substantial storage room, and the peace of mind of full exterior egress.
Thoughtful upgrades unseen at first glance include a hardwired internet extension system, Gutter Helmet guards, and a hard-water treatment system.
All of this sits within the sought-after Crest of Alexandria, a vibrant 55+ community just moments from Hilltop Village Center (including Wegmans), Fort Belvoir, the Franconia-Springfield Metro, and the natural beauty of Huntley Meadows Park. The community’s 5,546-square-foot clubhouse features gathering spaces, café/bar area, yoga room, gym, outdoor kitchen, fire pit, patio, gardens, walking trails, Pickleball courts, picnic shelter, and more.
This is more than a home—it’s a lifestyle of comfort, connection, and adaptable living for years to come.
Contact an agent
Home facts
- Year built:2018
- Listing ID #:VAFX2249560
- Added:188 day(s) ago
- Updated:December 31, 2025 at 02:48 PM
Rooms and interior
- Bedrooms:4
- Total bathrooms:5
- Full bathrooms:4
- Half bathrooms:1
- Living area:3,607 sq. ft.
Heating and cooling
- Cooling:Ceiling Fan(s), Central A/C
- Heating:Forced Air, Natural Gas
Structure and exterior
- Year built:2018
- Building area:3,607 sq. ft.
- Lot area:0.08 Acres
Schools
- High school:HAYFIELD SECONDARY SCHOOL
- Middle school:HAYFIELD SECONDARY SCHOOL
- Elementary school:HAYFIELD
Utilities
- Water:Public
- Sewer:Public Sewer
Finances and disclosures
- Price:$900,000
- Price per sq. ft.:$249.51
- Tax amount:$10,617 (2025)
New listings near 7922 Ashland Dr
- Coming Soon
 $650,000Coming Soon3 beds 3 baths
$650,000Coming Soon3 beds 3 baths3945 Old Dominion Blvd, ALEXANDRIA, VA 22305
MLS# VAAX2052758Listed by: SAMSON PROPERTIES - Coming Soon
 $614,900Coming Soon3 beds 2 baths
$614,900Coming Soon3 beds 2 baths44 Dale St, ALEXANDRIA, VA 22305
MLS# VAAX2052622Listed by: RE/MAX ALLEGIANCE - New
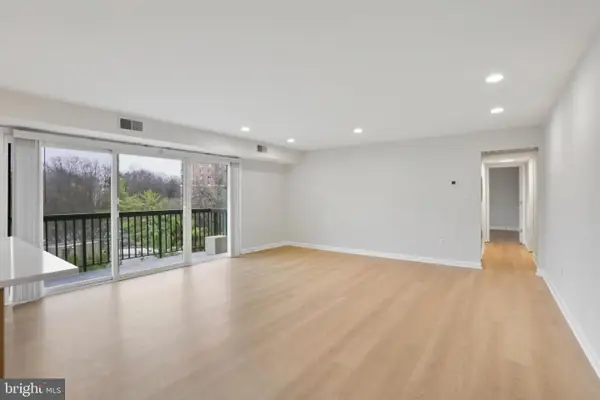 $350,000Active2 beds 1 baths930 sq. ft.
$350,000Active2 beds 1 baths930 sq. ft.3200 S 28th St #403, ALEXANDRIA, VA 22302
MLS# VAAX2052702Listed by: PEARSON SMITH REALTY, LLC - Coming Soon
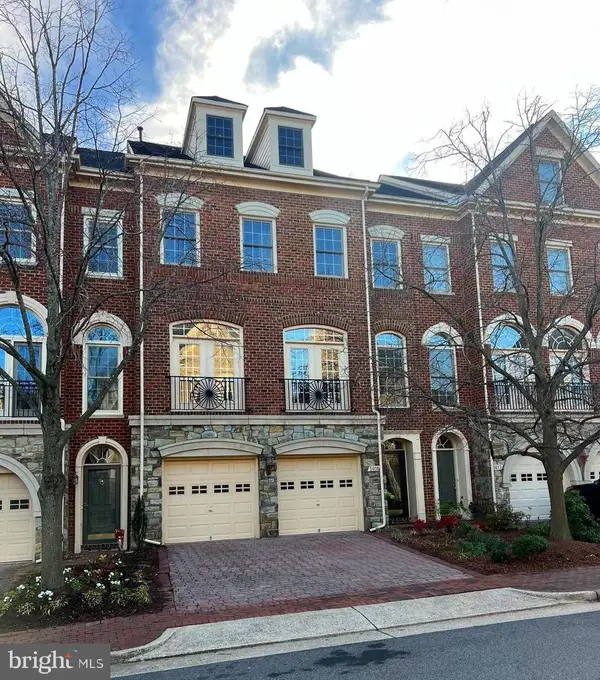 $1,175,000Coming Soon5 beds 5 baths
$1,175,000Coming Soon5 beds 5 baths5010 John Ticer Dr, ALEXANDRIA, VA 22304
MLS# VAAX2052296Listed by: SAMSON PROPERTIES - New
 $1,136,687Active3 beds 4 baths1,950 sq. ft.
$1,136,687Active3 beds 4 baths1,950 sq. ft.402 Swann Ave, ALEXANDRIA, VA 22301
MLS# VAAX2052708Listed by: MONUMENT SOTHEBY'S INTERNATIONAL REALTY - Coming SoonOpen Sun, 1 to 3pm
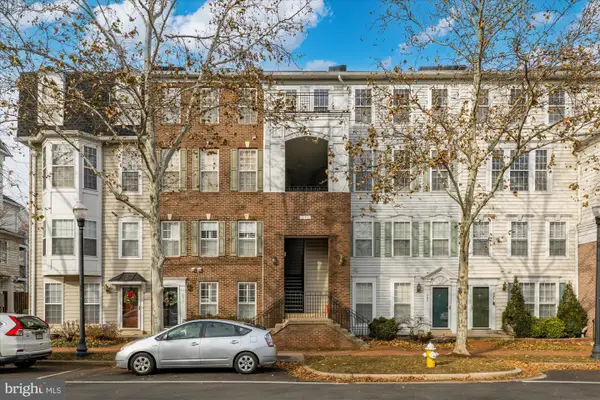 $625,000Coming Soon3 beds 3 baths
$625,000Coming Soon3 beds 3 baths291 Cameron Station Blvd #102, ALEXANDRIA, VA 22304
MLS# VAAX2050558Listed by: COMPASS - Coming Soon
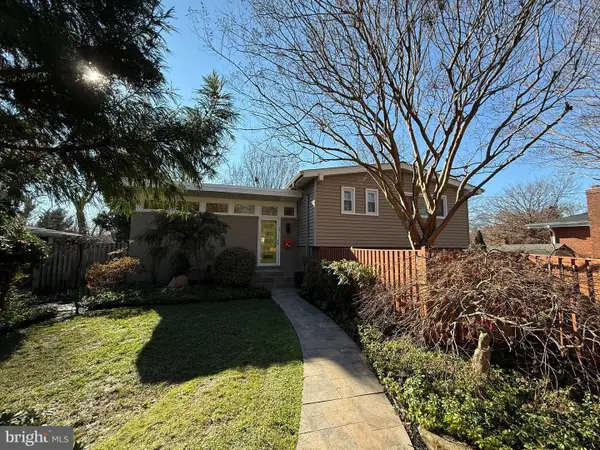 $835,000Coming Soon3 beds 3 baths
$835,000Coming Soon3 beds 3 baths5004 Regency Pl, ALEXANDRIA, VA 22304
MLS# VAAX2052664Listed by: MOVE4FREE REALTY, LLC - New
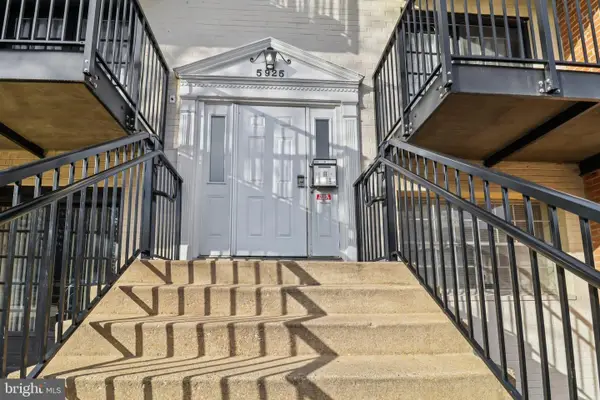 $259,900Active2 beds 1 baths925 sq. ft.
$259,900Active2 beds 1 baths925 sq. ft.5925 Quantrell Ave #104, ALEXANDRIA, VA 22312
MLS# VAAX2052684Listed by: REAL BROKER, LLC - Coming Soon
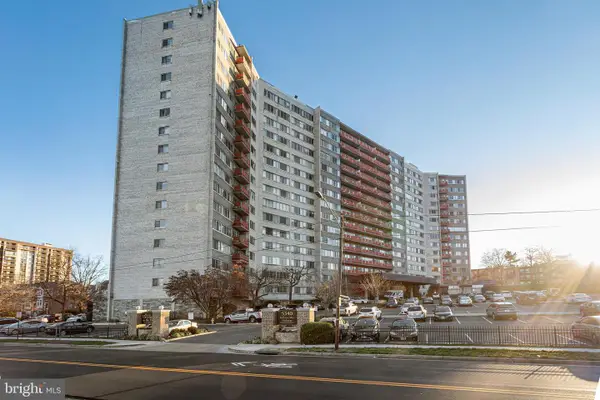 $195,000Coming Soon1 beds 1 baths
$195,000Coming Soon1 beds 1 baths5340 Holmes Run Pkwy #1212, ALEXANDRIA, VA 22304
MLS# VAAX2052686Listed by: MCWILLIAMS/BALLARD, INC. - New
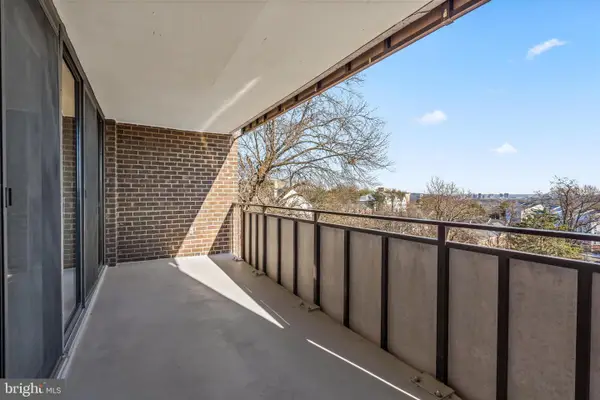 $260,000Active1 beds 2 baths1,087 sq. ft.
$260,000Active1 beds 2 baths1,087 sq. ft.250 S Reynolds St #411, ALEXANDRIA, VA 22304
MLS# VAAX2052478Listed by: TTR SOTHEBY'S INTERNATIONAL REALTY
