- BHGRE®
- Virginia
- Alexandria
- 7927 Ashboro Dr
7927 Ashboro Dr, Alexandria, VA 22309
Local realty services provided by:Better Homes and Gardens Real Estate Community Realty
7927 Ashboro Dr,Alexandria, VA 22309
$995,000
- 5 Beds
- 5 Baths
- 3,440 sq. ft.
- Single family
- Pending
Listed by: narwan siddiqui
Office: samson properties
MLS#:VAFX2263234
Source:BRIGHTMLS
Price summary
- Price:$995,000
- Price per sq. ft.:$289.24
About this home
Welcome to your dream home in Alexandria! This stunning modern transitional design combines luxury, comfort, and unbeatable convenience—all in one rare opportunity. Perfectly located just minutes from Fort Belvoir, Old Town, DCA, and close to DC, you’ll enjoy both easy commuting and vibrant city living while still overlooking peaceful open pasture land. Spanning three levels, this brand-new 2025 build features soaring 10-foot ceilings main level, sun-filled open spaces, and designer finishes throughout. The main level boasts elegant living and dining rooms with an electric fireplace, a private office, and a chef’s kitchen with quartz or granite counters, stainless steel appliances, and direct garage access. Upstairs, retreat to the owner’s suite with oversized walk-in closets and a spa-like bath, complemented by three additional bedrooms, and a convenient laundry room. The top level is perfect for entertaining or relaxing with a spacious recreational room, wet bar, extra bedroom/playroom, and full bath. Step outside to enjoy a generous yard, perfect for gatherings or quiet evenings. All new while part of concrete slab has been retained. Estimated completion is end of December 2025/beginning of January, still time to choose your finishes and make it truly yours. This property is very similar to 5206 Ferndale St, Springfield, VA. Please schedule a showing to view the finished property in Springfield. This will allow you to assess the layout, flow, and quality of the home. Photos shown are from 5206 Ferndale St, Springfield property and may differ slightly from the actual home.
Contact an agent
Home facts
- Year built:2025
- Listing ID #:VAFX2263234
- Added:140 day(s) ago
- Updated:January 31, 2026 at 08:57 AM
Rooms and interior
- Bedrooms:5
- Total bathrooms:5
- Full bathrooms:5
- Living area:3,440 sq. ft.
Heating and cooling
- Cooling:Central A/C
- Heating:Central, Forced Air, Natural Gas
Structure and exterior
- Roof:Architectural Shingle
- Year built:2025
- Building area:3,440 sq. ft.
- Lot area:0.28 Acres
Schools
- High school:MOUNT VERNON
- Middle school:WHITMAN
- Elementary school:MOUNT VERNON WOODS
Utilities
- Water:Public
- Sewer:Public Sewer
Finances and disclosures
- Price:$995,000
- Price per sq. ft.:$289.24
- Tax amount:$5,917 (2025)
New listings near 7927 Ashboro Dr
- Open Sat, 12 to 2pmNew
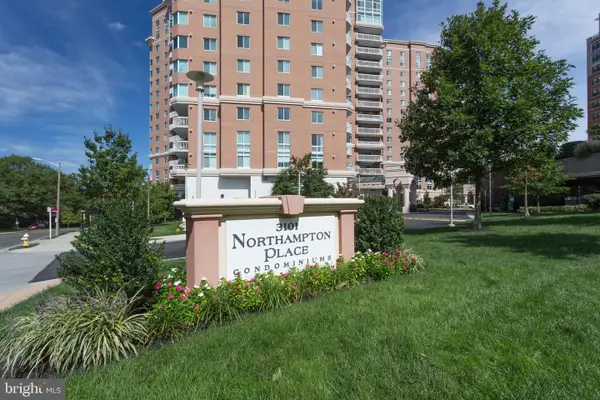 $485,000Active2 beds 2 baths1,096 sq. ft.
$485,000Active2 beds 2 baths1,096 sq. ft.3101 N Hampton Dr #718, ALEXANDRIA, VA 22302
MLS# VAAX2053638Listed by: PEARSON SMITH REALTY, LLC - Coming Soon
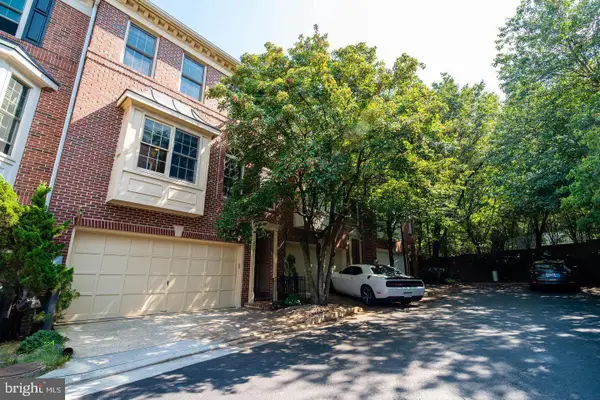 $1,000,000Coming Soon3 beds 4 baths
$1,000,000Coming Soon3 beds 4 baths2505 Gadsby Pl, ALEXANDRIA, VA 22311
MLS# VAAX2053516Listed by: COMPASS - New
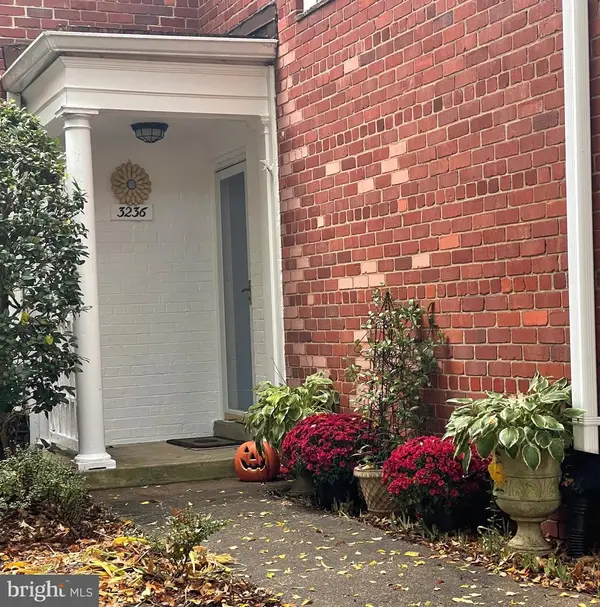 $350,000Active1 beds 1 baths760 sq. ft.
$350,000Active1 beds 1 baths760 sq. ft.3236 Valley Dr #3236, ALEXANDRIA, VA 22302
MLS# VAAX2053576Listed by: WEICHERT, REALTORS - New
 $344,900Active2 beds 2 baths938 sq. ft.
$344,900Active2 beds 2 baths938 sq. ft.49 Skyhill Rd #201, ALEXANDRIA, VA 22314
MLS# VAAX2053622Listed by: SERVICE FIRST REALTY CORP - New
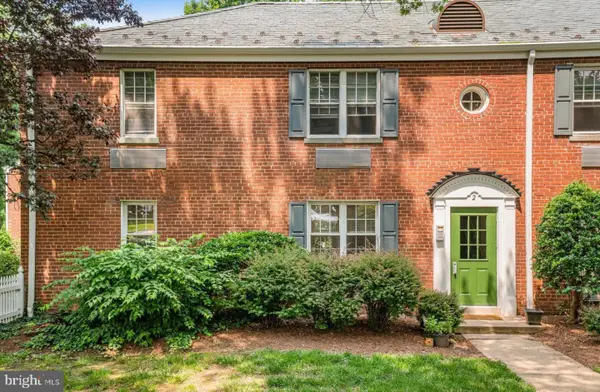 $345,000Active2 beds 1 baths850 sq. ft.
$345,000Active2 beds 1 baths850 sq. ft.2 Auburn Ct #b, ALEXANDRIA, VA 22305
MLS# VAAX2053620Listed by: SERHANT - Coming Soon
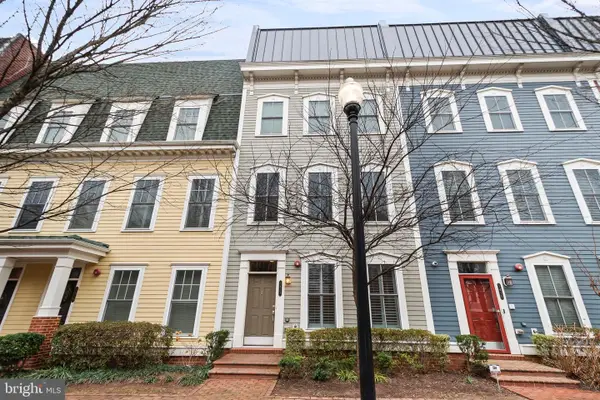 $1,200,000Coming Soon3 beds 5 baths
$1,200,000Coming Soon3 beds 5 baths1417 Van Valkenburgh Ln, ALEXANDRIA, VA 22301
MLS# VAAX2053420Listed by: SAMSON PROPERTIES - Coming Soon
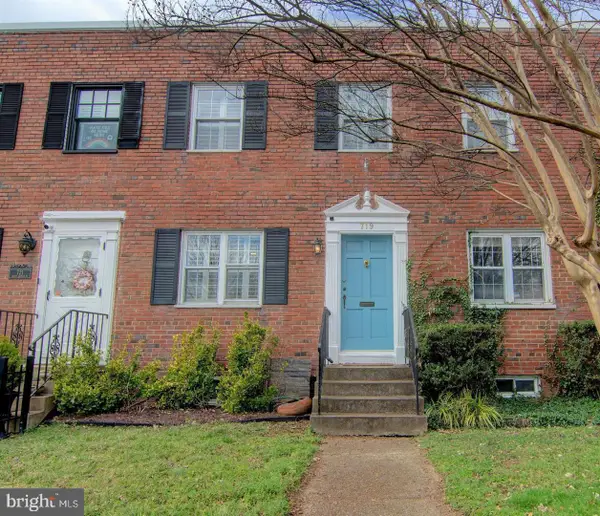 $799,900Coming Soon2 beds 2 baths
$799,900Coming Soon2 beds 2 baths719 S Alfred St, ALEXANDRIA, VA 22314
MLS# VAAX2053564Listed by: CENTURY 21 REDWOOD REALTY - New
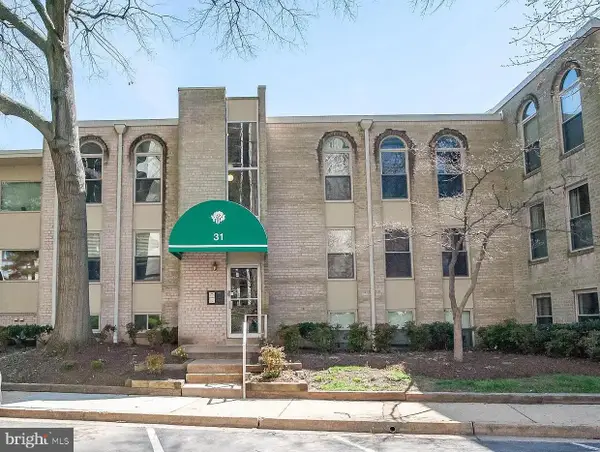 $210,000Active1 beds 1 baths761 sq. ft.
$210,000Active1 beds 1 baths761 sq. ft.31 Canterbury Sq #301, ALEXANDRIA, VA 22304
MLS# VAAX2053614Listed by: NBI REALTY, LLC - Coming Soon
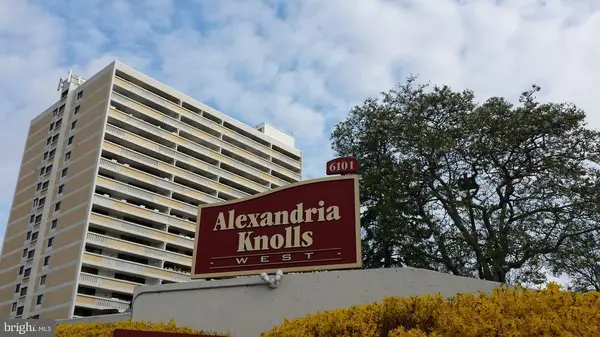 $424,500Coming Soon2 beds 2 baths
$424,500Coming Soon2 beds 2 baths6101 Edsall Rd #1704, ALEXANDRIA, VA 22304
MLS# VAAX2053618Listed by: HOUWZER, LLC - New
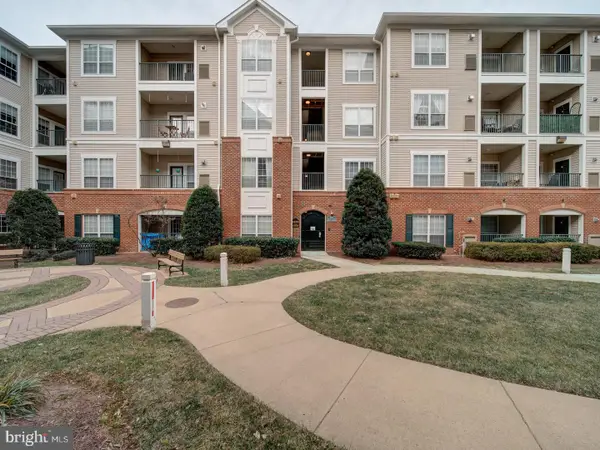 $250,000Active1 beds 1 baths600 sq. ft.
$250,000Active1 beds 1 baths600 sq. ft.4850 Eisenhower Ave #218, ALEXANDRIA, VA 22304
MLS# VAAX2053522Listed by: APEX HOME REALTY

