8112 Martha Washington St, ALEXANDRIA, VA 22309
Local realty services provided by:Better Homes and Gardens Real Estate Community Realty
8112 Martha Washington St,ALEXANDRIA, VA 22309
$499,900
- 3 Beds
- 2 Baths
- 2,058 sq. ft.
- Single family
- Pending
Listed by:daan de raedt
Office:property collective
MLS#:VAFX2264874
Source:BRIGHTMLS
Price summary
- Price:$499,900
- Price per sq. ft.:$242.91
About this home
Welcome to 8112 Martha Washington Street, a true investor's dream! This property boasts strong foundational elements and offers a fantastic opportunity to customize and transform it into your ideal home. Situated on a desirable corner lot, this home features off-street parking and a fully fenced-in yard, perfect for privacy and outdoor activities.
Inside, you'll find the potential to enhance the living space by removing the drop ceilings to reveal tall, vaulted ceilings, adding a sense of openness. Additionally, there's the option to convert to central air, ensuring year-round comfort. Customize the partially finished lower level to fit your needs. Add an additional bedroom or bonus room, perfect for hosting family and friends.
Located in the highly sought-after Mt. Vernon neighborhood, this property offers convenience and accessibility, close to shopping centers, major commuter routes, 15 minutes to Fort Belvoir, and 30 minutes to the Pentagon.
Don't miss out on this unique opportunity to invest in a property with great bones and endless potential.
Contact an agent
Home facts
- Year built:1957
- Listing ID #:VAFX2264874
- Added:340 day(s) ago
- Updated:September 16, 2025 at 07:26 AM
Rooms and interior
- Bedrooms:3
- Total bathrooms:2
- Full bathrooms:1
- Half bathrooms:1
- Living area:2,058 sq. ft.
Heating and cooling
- Cooling:Window Unit(s)
- Heating:Baseboard - Hot Water, Oil
Structure and exterior
- Roof:Shingle
- Year built:1957
- Building area:2,058 sq. ft.
- Lot area:0.33 Acres
Schools
- High school:MOUNT VERNON
- Middle school:WHITMAN
- Elementary school:MOUNT VERNON WOODS
Utilities
- Water:Public
- Sewer:Public Sewer
Finances and disclosures
- Price:$499,900
- Price per sq. ft.:$242.91
- Tax amount:$6,626 (2025)
New listings near 8112 Martha Washington St
- Coming Soon
 $395,000Coming Soon2 beds 2 baths
$395,000Coming Soon2 beds 2 baths4850 Eisenhower Ave #203, ALEXANDRIA, VA 22304
MLS# VAAX2049894Listed by: COMPASS - Coming Soon
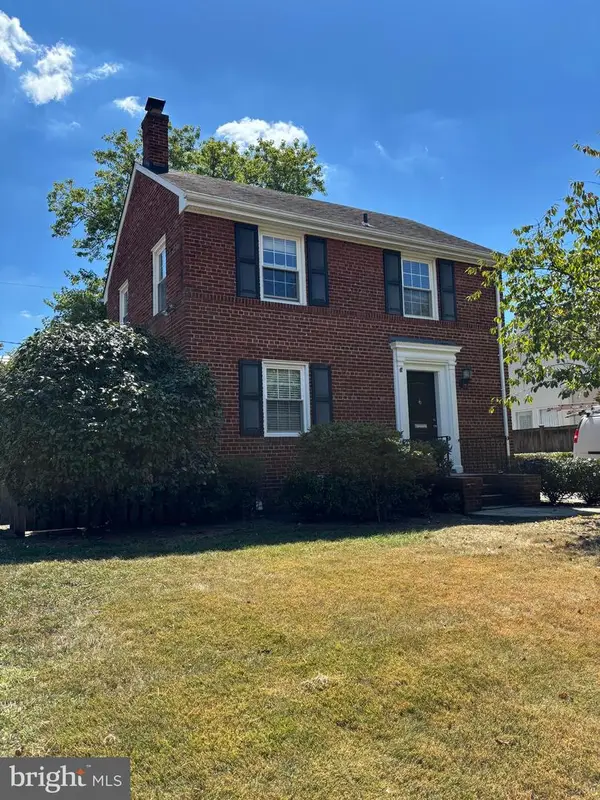 $969,000Coming Soon3 beds 2 baths
$969,000Coming Soon3 beds 2 baths516 W Windsor Ave, ALEXANDRIA, VA 22302
MLS# VAAX2049862Listed by: COMPASS - Open Sat, 1 to 3pmNew
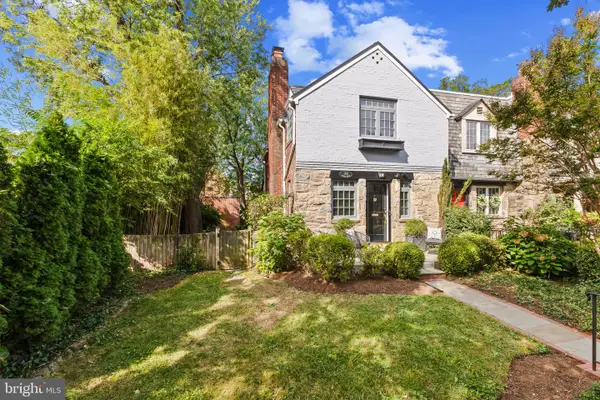 $975,000Active3 beds 2 baths1,728 sq. ft.
$975,000Active3 beds 2 baths1,728 sq. ft.1302 Michigan Ave, ALEXANDRIA, VA 22314
MLS# VAAX2049650Listed by: TTR SOTHEBY'S INTERNATIONAL REALTY - Coming Soon
 $1,299,000Coming Soon5 beds 5 baths
$1,299,000Coming Soon5 beds 5 baths1675 Hunting Creek Dr, ALEXANDRIA, VA 22314
MLS# VAAX2049876Listed by: REDFIN CORPORATION - Coming SoonOpen Sat, 11am to 2pm
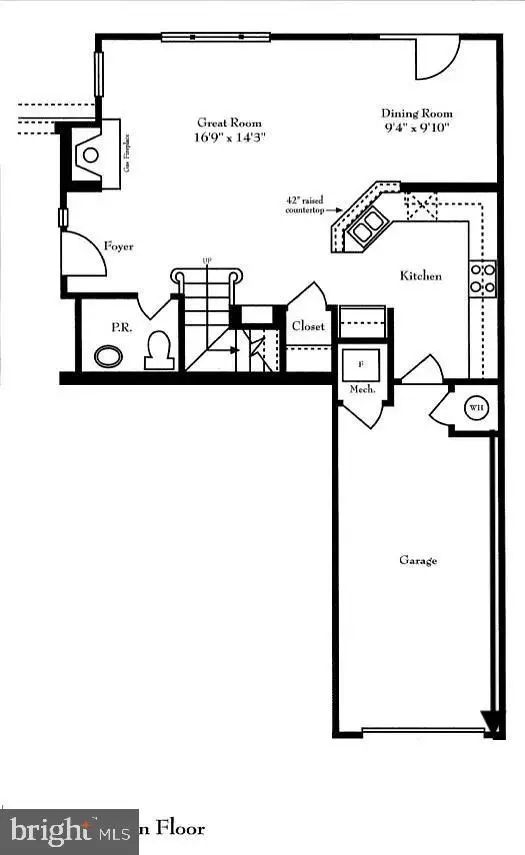 $525,000Coming Soon3 beds 2 baths
$525,000Coming Soon3 beds 2 baths7025 Huntley Run Pl, ALEXANDRIA, VA 22306
MLS# VAFX2267978Listed by: EXP REALTY, LLC - Coming SoonOpen Sat, 1 to 3pm
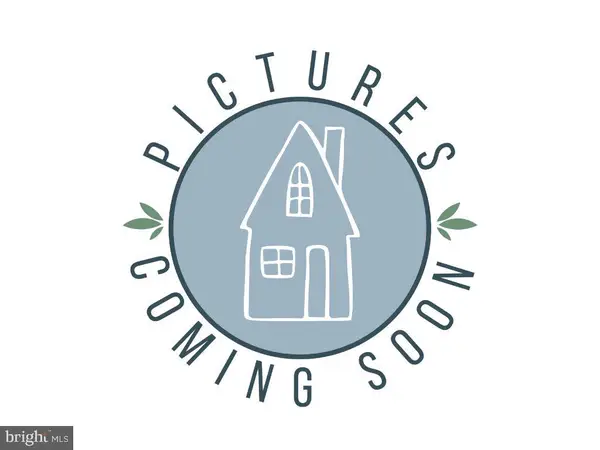 $220,000Coming Soon1 beds 1 baths
$220,000Coming Soon1 beds 1 baths3401 Commonwealth Ave #a, ALEXANDRIA, VA 22305
MLS# VAAX2049584Listed by: COMPASS - Coming Soon
 $780,000Coming Soon-- beds -- baths
$780,000Coming Soon-- beds -- baths6635 Creek Point Way, ALEXANDRIA, VA 22315
MLS# VAFX2267604Listed by: SAMSON PROPERTIES - New
 $180,000Active1 beds 1 baths708 sq. ft.
$180,000Active1 beds 1 baths708 sq. ft.301 N Beauregard St #1210, ALEXANDRIA, VA 22312
MLS# VAAX2049866Listed by: RE/MAX EXECUTIVES - Coming Soon
 $650,000Coming Soon3 beds 4 baths
$650,000Coming Soon3 beds 4 baths6822 Ericka Ave, ALEXANDRIA, VA 22310
MLS# VAFX2267674Listed by: WEICHERT, REALTORS - Coming SoonOpen Sun, 1 to 3pm
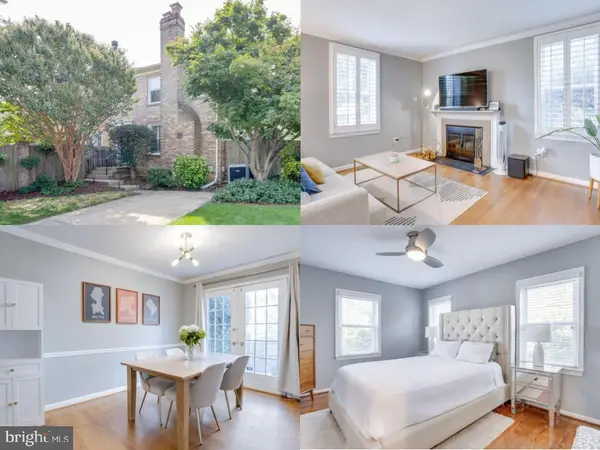 $829,888Coming Soon2 beds 2 baths
$829,888Coming Soon2 beds 2 baths916 Bernard St, ALEXANDRIA, VA 22314
MLS# VAAX2049694Listed by: EXP REALTY LLC
