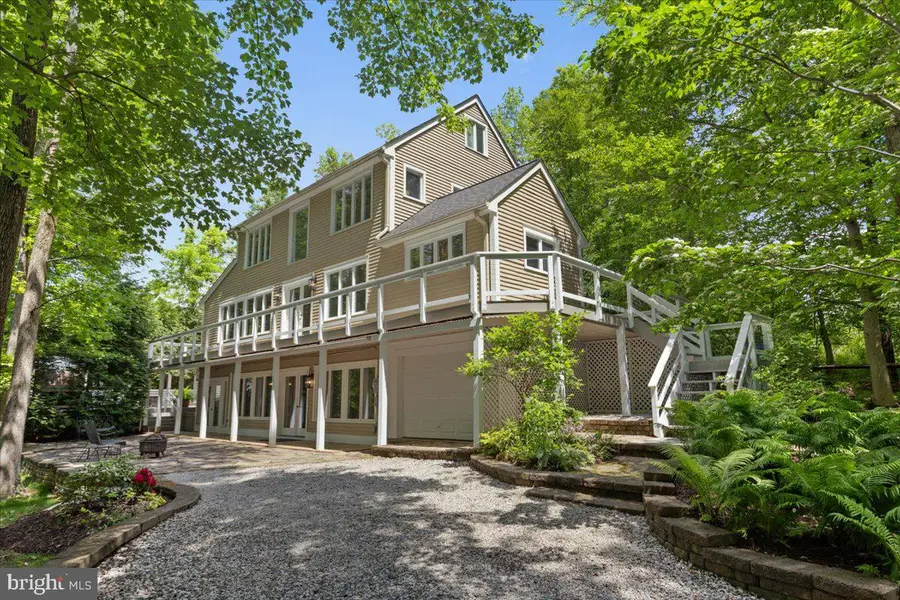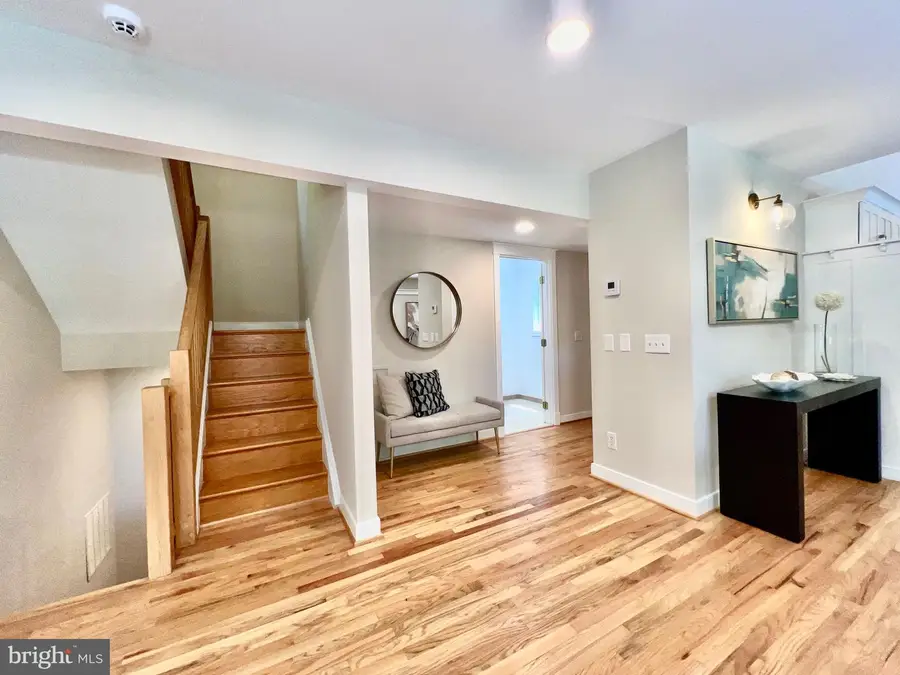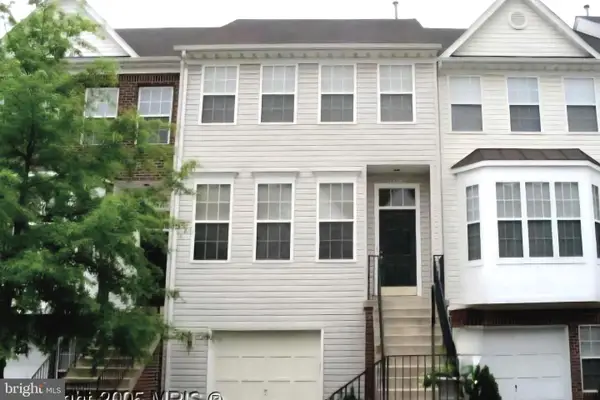8122 Stacey Rd, ALEXANDRIA, VA 22308
Local realty services provided by:Better Homes and Gardens Real Estate GSA Realty



8122 Stacey Rd,ALEXANDRIA, VA 22308
$1,200,000
- 5 Beds
- 4 Baths
- 3,074 sq. ft.
- Single family
- Pending
Listed by:stephen d newman
Office:re/max allegiance
MLS#:VAFX2238430
Source:BRIGHTMLS
Price summary
- Price:$1,200,000
- Price per sq. ft.:$390.37
About this home
Welcome home to this gorgeous, just-updated private home overlooking a park-like lot with mature trees and natural landscaping. The long gravel drive lined with stacked stone borders lead to four fully finished levels filled with light, including a newly renovated kitchen, complete with stainless steel appliances, new quartz counters and a stunning custom backsplash. Large picture windows line a spacious living room with recessed lights and built-in bookshelves. A main-level bedroom can double as a home office, with a full bath on the same floor. Attractive, newly refinished hardwood floors on the main level and second floor, which features 3 bedrooms and 2 brand-new bathrooms, and includes a walk-in closet, with an organization system, in the primary suite. A spiral staircase beckons up to a bonus 4th floor that would work perfectly as an office, playroom, exercise studio, or artist’s retreat, and is lit up by modern touches and three large skylights. The walk-out lower level includes a family room, sizeable bedroom and a connected workspace, and includes a full bath and large laundry room with built-in shelving and a folding station, and now also features a storage area protected from the elements for bikes, lawn tools and more. New roof and main HVAC just added last year. That’s not all! A wraparound deck provides stunning views of the huge yard, and a large slate patio just off the lower level. This gem also boasts a one-of-a-kind, huge multi-level deck and patio with a pergola and hot tub, and connects to a back yard leading to a charming greenhouse and storage shed. The shaded deck makes a perfectly inviting spot for entertaining! This uncommon home will make you the envy of all your friends. You would be hard-pressed to find another home with all that this one has to offer. Waynewood Elementary too! Make sure you add this home to your list. It does not disappoint! An A+
Contact an agent
Home facts
- Year built:2000
- Listing Id #:VAFX2238430
- Added:107 day(s) ago
- Updated:August 18, 2025 at 07:47 AM
Rooms and interior
- Bedrooms:5
- Total bathrooms:4
- Full bathrooms:4
- Living area:3,074 sq. ft.
Heating and cooling
- Cooling:Central A/C
- Heating:Electric, Forced Air
Structure and exterior
- Roof:Architectural Shingle
- Year built:2000
- Building area:3,074 sq. ft.
- Lot area:0.54 Acres
Schools
- High school:WEST POTOMAC
- Middle school:SANDBURG
- Elementary school:WAYNEWOOD
Utilities
- Water:Public
- Sewer:Public Sewer
Finances and disclosures
- Price:$1,200,000
- Price per sq. ft.:$390.37
- Tax amount:$13,109 (2025)
New listings near 8122 Stacey Rd
- Coming Soon
 $439,950Coming Soon2 beds 2 baths
$439,950Coming Soon2 beds 2 baths6010 Curtier Dr #f, ALEXANDRIA, VA 22310
MLS# VAFX2262292Listed by: EVERLAND REALTY LLC - Coming Soon
 $329,000Coming Soon1 beds 1 baths
$329,000Coming Soon1 beds 1 baths6301 Edsall Rd #106, ALEXANDRIA, VA 22312
MLS# VAFX2261874Listed by: COMPASS - Coming Soon
 $1,199,000Coming Soon3 beds 4 baths
$1,199,000Coming Soon3 beds 4 baths6038 Fort Hunt Rd, ALEXANDRIA, VA 22307
MLS# VAFX2262238Listed by: TTR SOTHEBY'S INTERNATIONAL REALTY - Coming Soon
 $750,000Coming Soon4 beds 3 baths
$750,000Coming Soon4 beds 3 baths4811 Welford St., ALEXANDRIA, VA 22309
MLS# VAFX2262124Listed by: PEARSON SMITH REALTY, LLC - Coming Soon
 $559,000Coming Soon3 beds 2 baths
$559,000Coming Soon3 beds 2 baths6529 Virginia Hills Ave, ALEXANDRIA, VA 22310
MLS# VAFX2260364Listed by: RE/MAX DISTINCTIVE REAL ESTATE, INC. - Open Fri, 5 to 7pmNew
 $345,000Active2 beds 2 baths928 sq. ft.
$345,000Active2 beds 2 baths928 sq. ft.6920 Victoria Dr #f, ALEXANDRIA, VA 22310
MLS# VAFX2262076Listed by: KW METRO CENTER - Coming Soon
 $698,000Coming Soon4 beds 3 baths
$698,000Coming Soon4 beds 3 baths4201 Franconia Rd, ALEXANDRIA, VA 22310
MLS# VAFX2262114Listed by: REALTY ONE GROUP CAPITAL - Coming Soon
 $1,350,000Coming Soon5 beds 3 baths
$1,350,000Coming Soon5 beds 3 baths3002 Sevor Ln, ALEXANDRIA, VA 22309
MLS# VAFX2261684Listed by: TTR SOTHEBY'S INTERNATIONAL REALTY - Coming Soon
 $699,500Coming Soon3 beds 4 baths
$699,500Coming Soon3 beds 4 baths6623 Patent Parish Ln, ALEXANDRIA, VA 22315
MLS# VAFX2262104Listed by: SAMSON PROPERTIES - Coming Soon
 $485,000Coming Soon2 beds 3 baths
$485,000Coming Soon2 beds 3 baths7705 Haynes Point Way #2802, ALEXANDRIA, VA 22315
MLS# VAFX2261412Listed by: COLDWELL BANKER REALTY
