8141 Lakepark Dr, Alexandria, VA 22309
Local realty services provided by:Better Homes and Gardens Real Estate Reserve
8141 Lakepark Dr,Alexandria, VA 22309
$529,900
- 4 Beds
- 3 Baths
- 1,408 sq. ft.
- Townhouse
- Pending
Listed by:joan g brent
Office:samson properties
MLS#:VAFX2243168
Source:BRIGHTMLS
Price summary
- Price:$529,900
- Price per sq. ft.:$376.35
- Monthly HOA dues:$159
About this home
MOTIVATED SELLERS!! WILL PAY $5,000 TOWARDS CLOSING COSTS.
Beautifully renovated 3 level, 4 bedroom, 2.5 bath townhome. Lower level features ceramic flooring in the entry, powder room and recreation room. There are gleaming wooden floors in the living room and dining room. The kitchen features granite countertops, SS appliances and a very large pantry with lots of shelving. Entire home, including ceilings, is freshly painted. New carpeting installed in all bedrooms and in Lower Level office space, new shower in the primary bath. Primary bedroom has walk-in closet with two additional closets. The huge patio shines after being refurbished, plenty of space for your grill and entertaining. Save lots of money with all new insulation in the attic, it has an R38+ rating. 2 private driveway parking spaces specifically for the home and plenty of street parking available . Just steps to the lake and neighborhood pool. Location is convenient for shopping, medical and minutes to Ft. Belvoir. Home is ready for an immediate move-in! This home is a must see!!!
Contact an agent
Home facts
- Year built:1969
- Listing ID #:VAFX2243168
- Added:127 day(s) ago
- Updated:October 01, 2025 at 07:32 AM
Rooms and interior
- Bedrooms:4
- Total bathrooms:3
- Full bathrooms:2
- Half bathrooms:1
- Living area:1,408 sq. ft.
Heating and cooling
- Cooling:Central A/C
- Heating:90% Forced Air, Natural Gas
Structure and exterior
- Year built:1969
- Building area:1,408 sq. ft.
- Lot area:0.09 Acres
Utilities
- Water:Public
- Sewer:Public Sewer
Finances and disclosures
- Price:$529,900
- Price per sq. ft.:$376.35
- Tax amount:$5,691 (2025)
New listings near 8141 Lakepark Dr
- Coming Soon
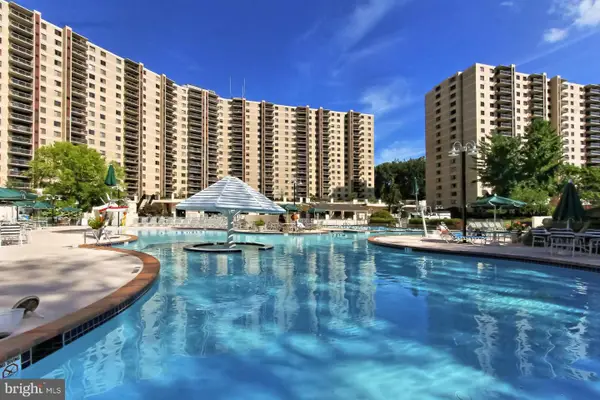 $325,000Coming Soon2 beds 2 baths
$325,000Coming Soon2 beds 2 baths205 Yoakum Pkwy #822, ALEXANDRIA, VA 22304
MLS# VAAX2050308Listed by: LONG & FOSTER REAL ESTATE, INC. - Coming SoonOpen Sun, 12 to 5pm
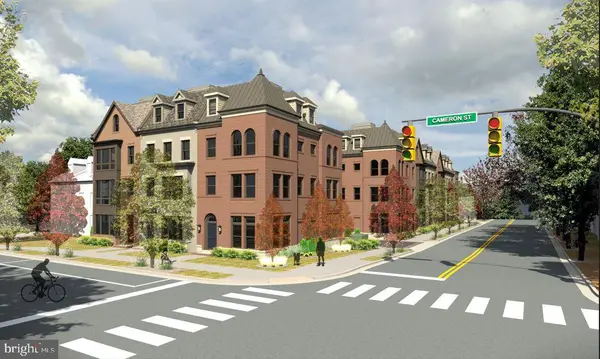 $2,400,000Coming Soon4 beds 5 baths
$2,400,000Coming Soon4 beds 5 baths125 N West St, ALEXANDRIA, VA 22314
MLS# VAAX2050452Listed by: RE/MAX EXECUTIVES - Coming Soon
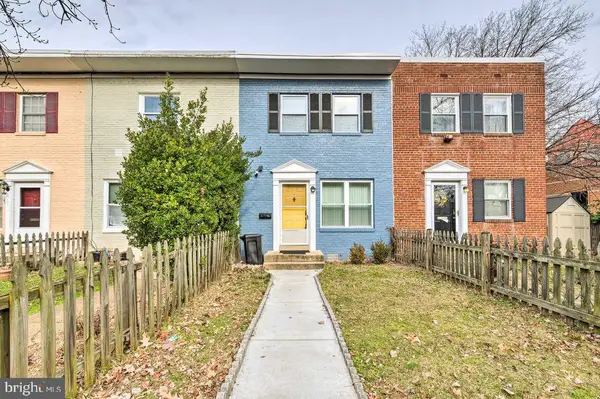 $635,000Coming Soon4 beds 2 baths
$635,000Coming Soon4 beds 2 baths31 W Reed Ave, ALEXANDRIA, VA 22305
MLS# VAAX2050448Listed by: SAMSON PROPERTIES - Coming Soon
 $799,900Coming Soon2 beds 3 baths
$799,900Coming Soon2 beds 3 baths150 Martin Ln, ALEXANDRIA, VA 22304
MLS# VAAX2050414Listed by: SAMSON PROPERTIES - Coming SoonOpen Sun, 1 to 3pm
 $760,000Coming Soon3 beds 4 baths
$760,000Coming Soon3 beds 4 baths2722 Franklin Ct, ALEXANDRIA, VA 22302
MLS# VAAX2050374Listed by: TTR SOTHEBY'S INTERNATIONAL REALTY - New
 $899,000Active4 beds 3 baths2,598 sq. ft.
$899,000Active4 beds 3 baths2,598 sq. ft.5833 Colfax Ave, ALEXANDRIA, VA 22311
MLS# VAFX2268916Listed by: A K REAL ESTATE 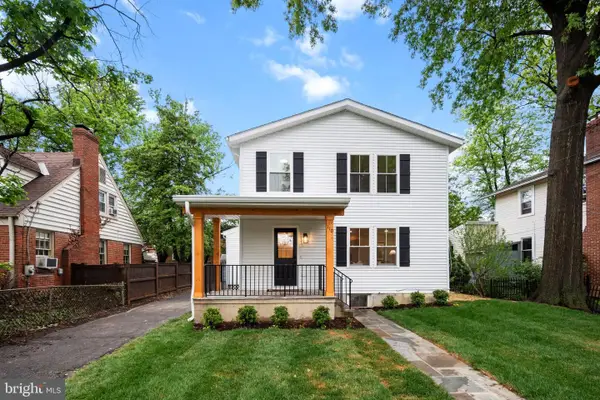 $1,375,000Active4 beds 3 baths1,879 sq. ft.
$1,375,000Active4 beds 3 baths1,879 sq. ft.110 E Spring St, ALEXANDRIA, VA 22301
MLS# VAAX2049092Listed by: KW METRO CENTER- Open Thu, 5 to 6:30pmNew
 $1,200,000Active3 beds 2 baths1,369 sq. ft.
$1,200,000Active3 beds 2 baths1,369 sq. ft.520 S Pitt St, ALEXANDRIA, VA 22314
MLS# VAAX2050282Listed by: CORCORAN MCENEARNEY - Coming Soon
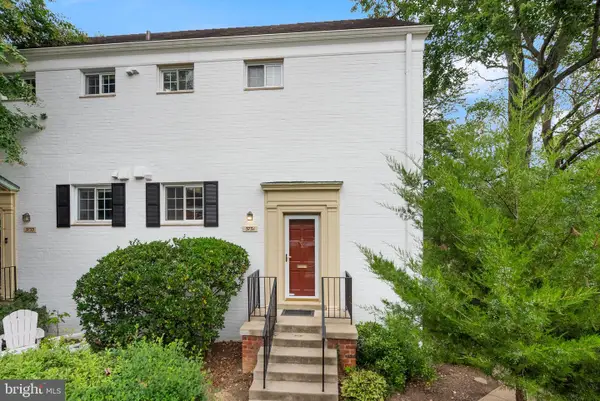 $435,000Coming Soon2 beds 1 baths
$435,000Coming Soon2 beds 1 baths3731 Lyons Ln, ALEXANDRIA, VA 22302
MLS# VAAX2050366Listed by: COMPASS - New
 $1,300,000Active2 beds 3 baths1,485 sq. ft.
$1,300,000Active2 beds 3 baths1,485 sq. ft.635 First St #404, ALEXANDRIA, VA 22314
MLS# VAAX2050404Listed by: COLDWELL BANKER REALTY
