8201 Fort Hunt Rd, ALEXANDRIA, VA 22308
Local realty services provided by:Better Homes and Gardens Real Estate Murphy & Co.



8201 Fort Hunt Rd,ALEXANDRIA, VA 22308
$857,500
- 3 Beds
- 2 Baths
- 2,195 sq. ft.
- Single family
- Pending
Listed by:michelle doherty
Office:rlah @properties
MLS#:VAFX2244098
Source:BRIGHTMLS
Price summary
- Price:$857,500
- Price per sq. ft.:$390.66
About this home
This truly a one of kind property set on a half-acre lot in the Fort Hunt area of Alexandria, this bungalow offers a unique opportunity to own a property with deep historical roots in Alexandria and thoughtful modern updates. The land was originally part of George Washington’s River Farm, acquired by Washington in 1760 as part of his Mount Vernon holdings. It remained in the Washington family until 1869, and in 1859 it was sold to the Snowden family, who operated a dairy farm on the property through
the late 19th and early 20th centuries. The current home was built in 1928 by a local farmer who
owned a portion of the original estate. In the 1960s, part of the remaining farmland was taken by
eminent domain and converted into Collingwood Park, a neighborhood green space that now
borders the rear of the property, offering a peaceful, tree-lined backdrop. The house itself
underwent a major renovation in 2010, including the main level and basement, New bedroom
addition and staircase to basement, Full kitchen remodel with updated appliances, Updated
electrical panel and service, New roof with 30-year shingles, New washer/dryer and laundry
pump, Basement waterproofed with French drain, wall drain-board, and sump pump.
Additional system upgrades and improvements include:
● 2019 – High-efficiency oil boiler replacement
● 2020 – Sewer line repiped in the crawl space and out to the street
● 2021 – New central A/C system installed and full second-floor renovation
The home has approximately 1,735 sq ft of living space, with original hardwood floors, a
wood-burning fireplace, and preserved architectural elements from the 1920s. This home offers
easy access to Old Town Alexandria (about 15 minutes), National Airport, and Washington, D.C.
The Fort Hunt area is primarily residential, with mature trees, neighborhood parks, and a strong
sense of community. Collingwood Park, directly behind the home, features open green space,
trails, and recreational facilities. The property is also close to the Mount Vernon Trail, the
Potomac River, and historic landmarks such as Mount Vernon Estate and Fort Hunt Park.
This property combines historic significance, functional updates, and a quiet neighborhood
setting—all within reach of urban amenities.
Contact an agent
Home facts
- Year built:1928
- Listing Id #:VAFX2244098
- Added:77 day(s) ago
- Updated:August 15, 2025 at 07:30 AM
Rooms and interior
- Bedrooms:3
- Total bathrooms:2
- Full bathrooms:2
- Living area:2,195 sq. ft.
Heating and cooling
- Cooling:Central A/C
- Heating:Natural Gas, Oil, Radiator
Structure and exterior
- Year built:1928
- Building area:2,195 sq. ft.
- Lot area:0.5 Acres
Schools
- High school:WEST POTOMAC
- Middle school:SANDBURG
- Elementary school:WAYNEWOOD
Utilities
- Water:Public
- Sewer:Public Sewer
Finances and disclosures
- Price:$857,500
- Price per sq. ft.:$390.66
- Tax amount:$7,998 (2025)
New listings near 8201 Fort Hunt Rd
- Coming Soon
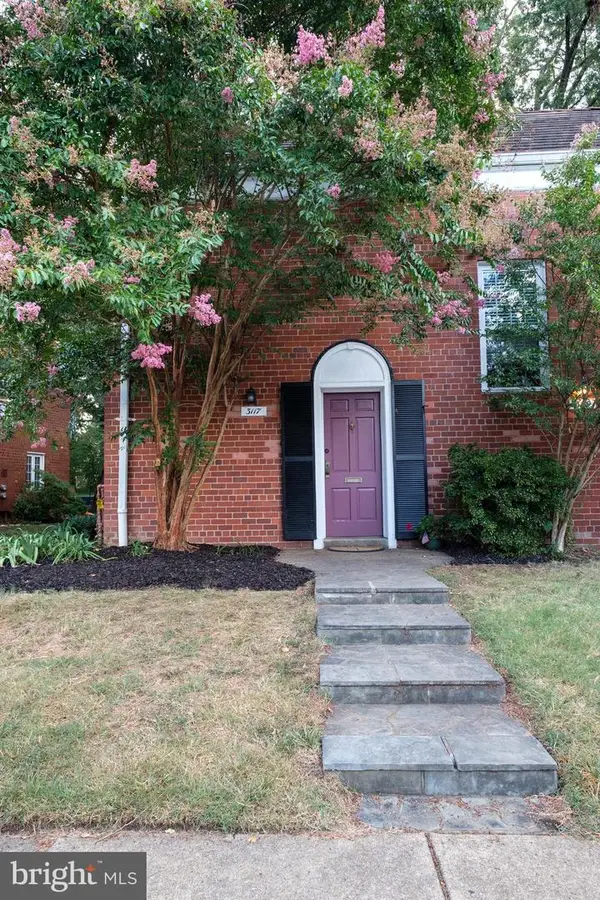 $329,000Coming Soon1 beds 1 baths
$329,000Coming Soon1 beds 1 baths3117 Ravensworth Pl, ALEXANDRIA, VA 22302
MLS# VAAX2048694Listed by: KW METRO CENTER - New
 $220,000Active-- beds 1 baths384 sq. ft.
$220,000Active-- beds 1 baths384 sq. ft.801 N Pitt St #212, ALEXANDRIA, VA 22314
MLS# VAAX2048716Listed by: SHERRILL PROPERTY GROUP, LLC - New
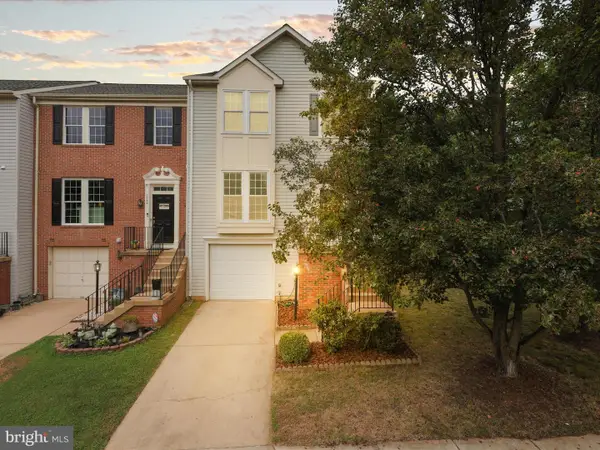 $765,000Active3 beds 4 baths1,800 sq. ft.
$765,000Active3 beds 4 baths1,800 sq. ft.7755 Effingham Sq, ALEXANDRIA, VA 22315
MLS# VAFX2259076Listed by: BETTER HOMES AND GARDENS REAL ESTATE PREMIER - Coming Soon
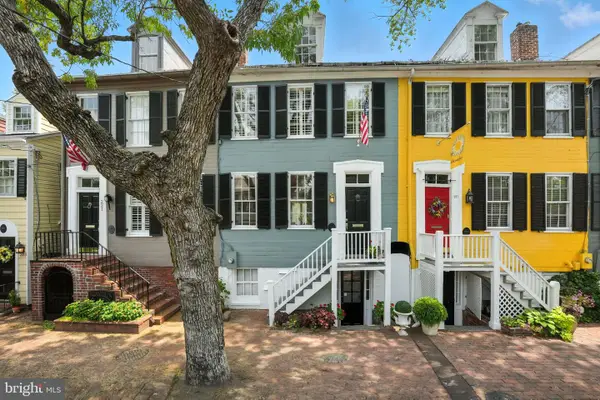 $1,495,000Coming Soon3 beds 3 baths
$1,495,000Coming Soon3 beds 3 baths219 N Pitt St, ALEXANDRIA, VA 22314
MLS# VAAX2048522Listed by: COMPASS - Open Sun, 2 to 4pmNew
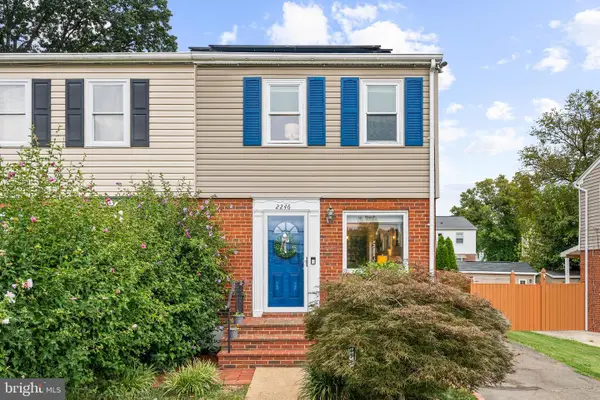 $535,000Active2 beds 2 baths1,344 sq. ft.
$535,000Active2 beds 2 baths1,344 sq. ft.2246 Mary Baldwin Dr, ALEXANDRIA, VA 22307
MLS# VAFX2260620Listed by: TTR SOTHEBY'S INTERNATIONAL REALTY - Coming Soon
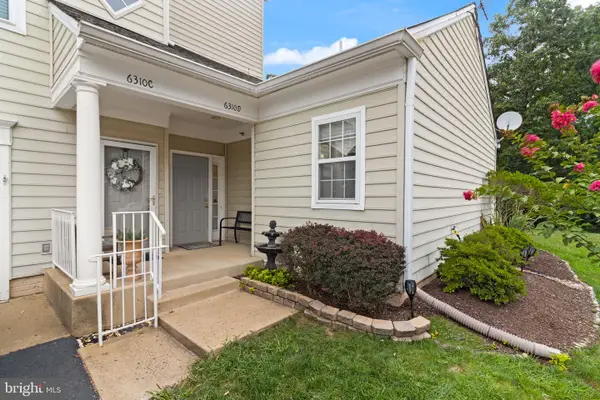 $515,000Coming Soon2 beds 2 baths
$515,000Coming Soon2 beds 2 baths6310 Eagle Ridge Ln #20, ALEXANDRIA, VA 22312
MLS# VAFX2261884Listed by: SAMSON PROPERTIES - New
 $389,000Active2 beds 2 baths1,098 sq. ft.
$389,000Active2 beds 2 baths1,098 sq. ft.309 Yoakum Pkwy #914, ALEXANDRIA, VA 22304
MLS# VAAX2048534Listed by: SAMSON PROPERTIES - Open Fri, 4 to 6pmNew
 $850,000Active4 beds 3 baths1,989 sq. ft.
$850,000Active4 beds 3 baths1,989 sq. ft.8303 Fort Hunt Rd, ALEXANDRIA, VA 22308
MLS# VAFX2261398Listed by: WEICHERT, REALTORS - Coming Soon
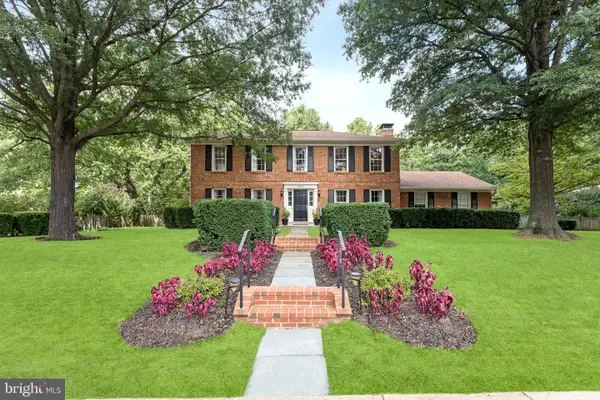 $1,250,000Coming Soon4 beds 3 baths
$1,250,000Coming Soon4 beds 3 baths4203 Maple Tree Ct, ALEXANDRIA, VA 22304
MLS# VAAX2046672Listed by: EXP REALTY, LLC - New
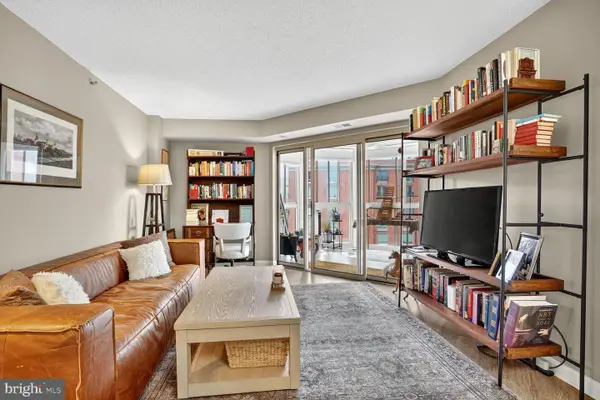 $610,000Active2 beds 2 baths980 sq. ft.
$610,000Active2 beds 2 baths980 sq. ft.2121 Jamieson Ave #1208, ALEXANDRIA, VA 22314
MLS# VAAX2048686Listed by: COMPASS
