8230 Gregory Dr, Alexandria, VA 22309
Local realty services provided by:Better Homes and Gardens Real Estate Community Realty
8230 Gregory Dr,Alexandria, VA 22309
$735,000
- 3 Beds
- 3 Baths
- 1,442 sq. ft.
- Single family
- Active
Listed by:semere ambaye
Office:summer realtors inc
MLS#:VAFX2267608
Source:BRIGHTMLS
Price summary
- Price:$735,000
- Price per sq. ft.:$509.71
About this home
Wonderful Stone Cape Cod on a Half-Acre Corner Lot
Discover timeless charm and modern comfort in this beautifully maintained stone Cape Cod, nestled on a generous ½-acre corner lot that’s perfect for outdoor living and entertaining. Sunlight pours into this inviting home, highlighting 3 spacious bedrooms (including one conveniently located on the main level) and 2.5 updated bathrooms.
Warm hardwood floors flow throughout, complemented by a cozy wood-burning fireplace that creates the perfect centerpiece for gatherings. The home lives much larger than it appears, offering both comfort and functionality in every corner.
The property has been lovingly cared for and thoughtfully updated—including a modern HVAC system, remodeled bathrooms, and a renovated kitchen featuring brand-new stainless steel appliances, granite countertops, and sleek finishes.
Outside, enjoy the oversized detached garage with electricity—ideal for vehicles, storage, or a workshop. The expansive yard is tailor-made for garden parties, barbecues, or simply unwinding in your own private retreat.
Perfectly located just minutes from Fort Belvoir, Reagan National Airport, and Old Town Alexandria, this home offers both serenity and convenience in a location that can’t be beat.
Come see this hidden gem for yourself—opportunities like this are rare, and this one won’t last long!
Contact an agent
Home facts
- Year built:1948
- Listing ID #:VAFX2267608
- Added:49 day(s) ago
- Updated:November 02, 2025 at 02:45 PM
Rooms and interior
- Bedrooms:3
- Total bathrooms:3
- Full bathrooms:2
- Half bathrooms:1
- Living area:1,442 sq. ft.
Heating and cooling
- Cooling:Central A/C
- Heating:Forced Air, Natural Gas
Structure and exterior
- Roof:Asphalt
- Year built:1948
- Building area:1,442 sq. ft.
- Lot area:0.5 Acres
Schools
- High school:MOUNT VERNON
Utilities
- Water:Public
- Sewer:Public Sewer
Finances and disclosures
- Price:$735,000
- Price per sq. ft.:$509.71
- Tax amount:$3,593 (2012)
New listings near 8230 Gregory Dr
- Coming Soon
 $689,000Coming Soon3 beds 4 baths
$689,000Coming Soon3 beds 4 baths5004 Heritage Ln, ALEXANDRIA, VA 22311
MLS# VAAX2051316Listed by: KELLER WILLIAMS CAPITAL PROPERTIES - Coming Soon
 $1,590,000Coming Soon3 beds 2 baths
$1,590,000Coming Soon3 beds 2 baths400 Madison St #1008, ALEXANDRIA, VA 22314
MLS# VAAX2051438Listed by: COMPASS - Open Sun, 1 to 4pmNew
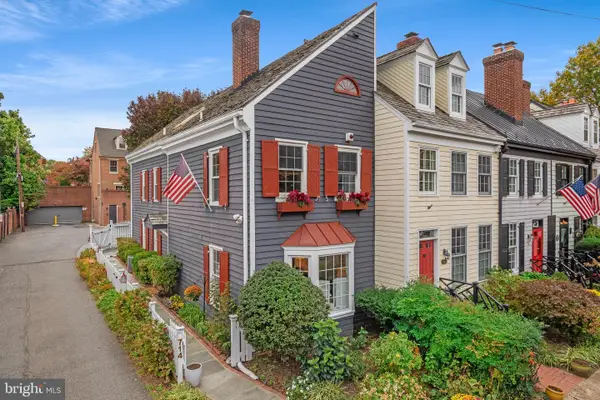 $1,295,000Active3 beds 3 baths1,863 sq. ft.
$1,295,000Active3 beds 3 baths1,863 sq. ft.714 Gibbon St, ALEXANDRIA, VA 22314
MLS# VAAX2051422Listed by: KW METRO CENTER - New
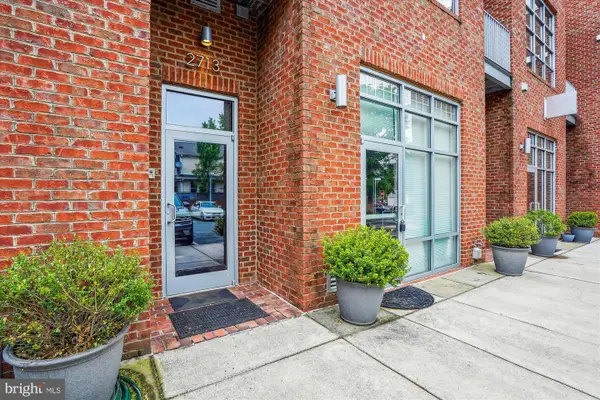 $1,070,000Active2 beds 2 baths1,640 sq. ft.
$1,070,000Active2 beds 2 baths1,640 sq. ft.2713 Mount Vernon Ave, ALEXANDRIA, VA 22301
MLS# VAAX2048266Listed by: CORCORAN MCENEARNEY - New
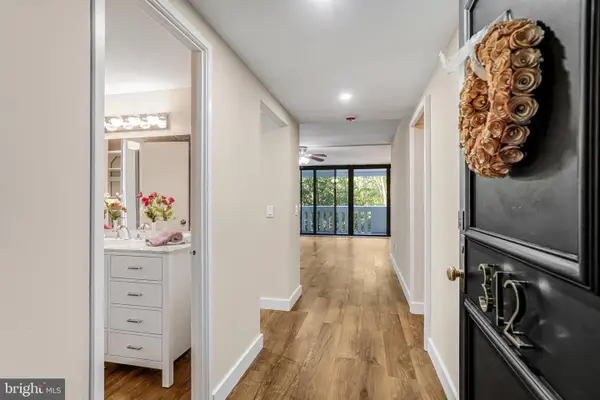 $380,000Active2 beds 2 baths1,405 sq. ft.
$380,000Active2 beds 2 baths1,405 sq. ft.6101 Edsall Rd #312, ALEXANDRIA, VA 22304
MLS# VAAX2051348Listed by: RE/MAX REALTY GROUP - New
 $379,900Active2 beds 1 baths970 sq. ft.
$379,900Active2 beds 1 baths970 sq. ft.13 Auburn Ct #d, ALEXANDRIA, VA 22305
MLS# VAAX2051278Listed by: LONG & FOSTER REAL ESTATE, INC. - Open Sun, 12 to 2pmNew
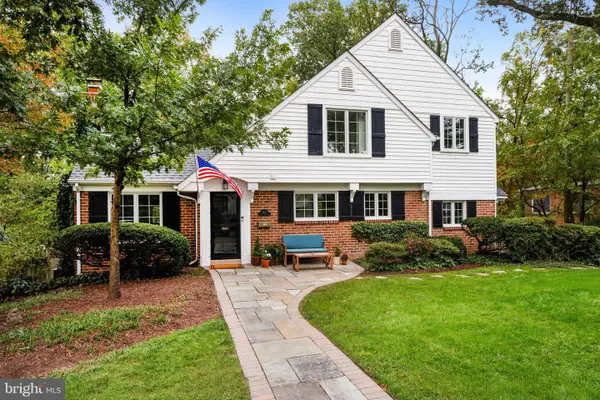 $1,750,000Active4 beds 3 baths2,731 sq. ft.
$1,750,000Active4 beds 3 baths2,731 sq. ft.3203 Circle Hill Rd, ALEXANDRIA, VA 22305
MLS# VAAX2051364Listed by: COMPASS - New
 $308,000Active2 beds 2 baths1,018 sq. ft.
$308,000Active2 beds 2 baths1,018 sq. ft.5911 Edsall Rd #912, ALEXANDRIA, VA 22304
MLS# VAAX2051392Listed by: KW UNITED - Coming SoonOpen Sat, 2 to 4pm
 $439,000Coming Soon2 beds 1 baths
$439,000Coming Soon2 beds 1 baths3606 Greenway Pl, ALEXANDRIA, VA 22302
MLS# VAAX2051258Listed by: KW UNITED - New
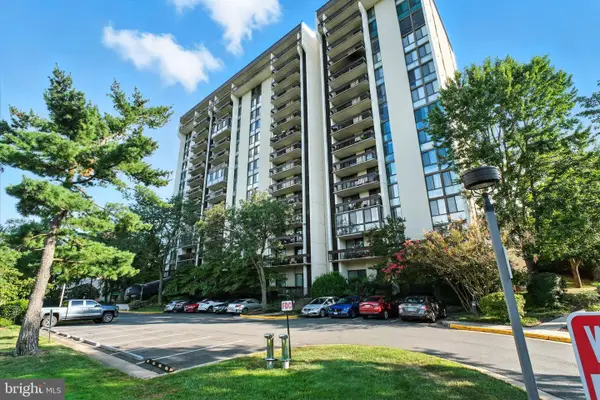 $279,900Active1 beds 1 baths815 sq. ft.
$279,900Active1 beds 1 baths815 sq. ft.5300 Holmes Run Pkwy #1210, ALEXANDRIA, VA 22304
MLS# VAAX2051370Listed by: COMPASS
