8264 Colling Manor Ct, Alexandria, VA 22308
Local realty services provided by:Better Homes and Gardens Real Estate Murphy & Co.
8264 Colling Manor Ct,Alexandria, VA 22308
$1,799,990
- 6 Beds
- 7 Baths
- 5,659 sq. ft.
- Single family
- Pending
Listed by: tracy m jennings
Office: d r horton realty of virginia llc.
MLS#:VAFX2250496
Source:BRIGHTMLS
Price summary
- Price:$1,799,990
- Price per sq. ft.:$318.08
- Monthly HOA dues:$146
About this home
Experience upscale living in Collingwood Chase, Alexandria’s newest boutique community of just seven estate homes. This Hampton II model by D.R. Horton EMERALD offers designer finishes, thoughtful layouts, and unbeatable location—all just minutes from Old Town, National Harbor, and D.C.
This 4,500 sq ft home sits on a peaceful wooded lot, featuring 6 bedrooms, 6.5 bathrooms, and a 2-car garage with EV outlet. Smart home integration, Deako lighting controls, and luxe materials elevate every detail. From the impressive 2-story foyer to the solid oak staircase, this home was made to impress. The open-concept main level includes wide-plank flooring, 10-foot ceilings, and oversized windows. The gourmet kitchen features quartz countertops, upgraded cabinetry, and a 5-burner cooktop with custom hood. Gather around the oversized island or enjoy quiet evenings by the 60” gas fireplace. The main-level suite with private bath is perfect for long-term guests. Upstairs, the primary suite includes a built-in coffee bar, spa bath with soaking tub, and twin walk-in closets. Three additional ensuite bedrooms and an upper-level laundry room round out the space. The walk-up basement offers a finished rec room, bonus bedroom and bath, and a full-service mini bar for entertaining. Location, space, and sophistication converge at Collingwood Chase— schedule your private consult about Collingwood Chase today.
Contact an agent
Home facts
- Year built:2025
- Listing ID #:VAFX2250496
- Added:257 day(s) ago
- Updated:December 31, 2025 at 08:44 AM
Rooms and interior
- Bedrooms:6
- Total bathrooms:7
- Full bathrooms:6
- Half bathrooms:1
- Living area:5,659 sq. ft.
Heating and cooling
- Cooling:Central A/C
- Heating:Forced Air, Natural Gas
Structure and exterior
- Roof:Architectural Shingle, Metal
- Year built:2025
- Building area:5,659 sq. ft.
- Lot area:0.26 Acres
Utilities
- Water:Public
- Sewer:Public Sewer
Finances and disclosures
- Price:$1,799,990
- Price per sq. ft.:$318.08
New listings near 8264 Colling Manor Ct
- Coming Soon
 $650,000Coming Soon3 beds 3 baths
$650,000Coming Soon3 beds 3 baths3945 Old Dominion Blvd, ALEXANDRIA, VA 22305
MLS# VAAX2052758Listed by: SAMSON PROPERTIES - Coming Soon
 $614,900Coming Soon3 beds 2 baths
$614,900Coming Soon3 beds 2 baths44 Dale St, ALEXANDRIA, VA 22305
MLS# VAAX2052622Listed by: RE/MAX ALLEGIANCE - New
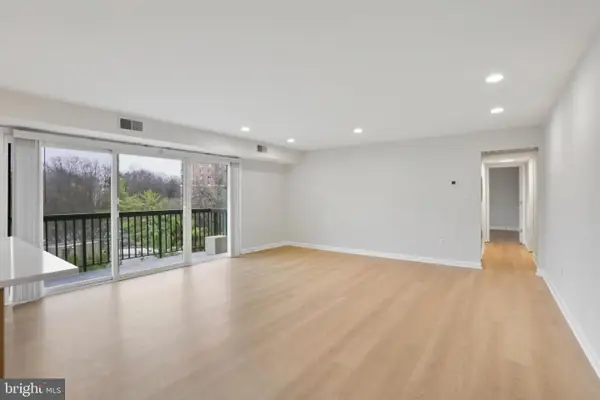 $350,000Active2 beds 1 baths930 sq. ft.
$350,000Active2 beds 1 baths930 sq. ft.3200 S 28th St #403, ALEXANDRIA, VA 22302
MLS# VAAX2052702Listed by: PEARSON SMITH REALTY, LLC - Coming Soon
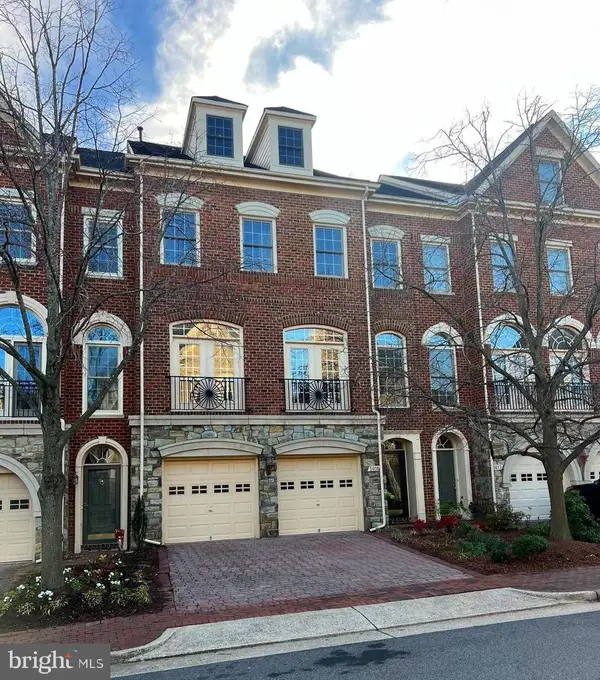 $1,175,000Coming Soon5 beds 5 baths
$1,175,000Coming Soon5 beds 5 baths5010 John Ticer Dr, ALEXANDRIA, VA 22304
MLS# VAAX2052296Listed by: SAMSON PROPERTIES - New
 $1,136,687Active3 beds 4 baths1,950 sq. ft.
$1,136,687Active3 beds 4 baths1,950 sq. ft.402 Swann Ave, ALEXANDRIA, VA 22301
MLS# VAAX2052708Listed by: MONUMENT SOTHEBY'S INTERNATIONAL REALTY - Coming SoonOpen Sun, 1 to 3pm
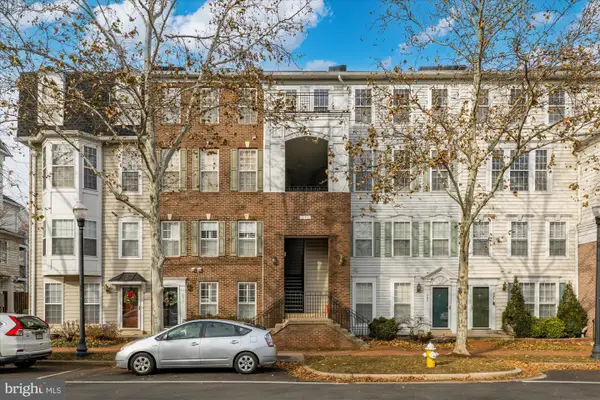 $625,000Coming Soon3 beds 3 baths
$625,000Coming Soon3 beds 3 baths291 Cameron Station Blvd #102, ALEXANDRIA, VA 22304
MLS# VAAX2050558Listed by: COMPASS - Coming Soon
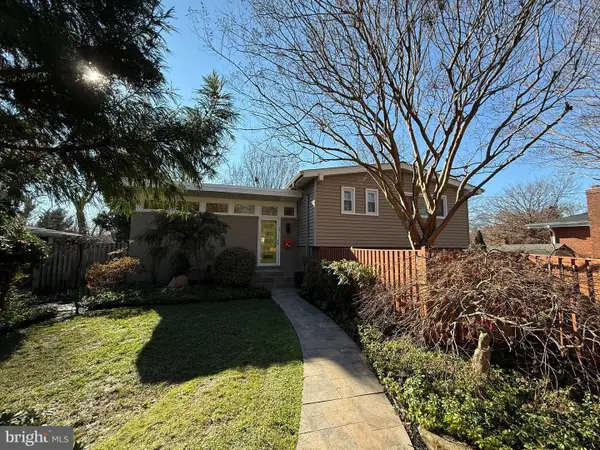 $835,000Coming Soon3 beds 3 baths
$835,000Coming Soon3 beds 3 baths5004 Regency Pl, ALEXANDRIA, VA 22304
MLS# VAAX2052664Listed by: MOVE4FREE REALTY, LLC - New
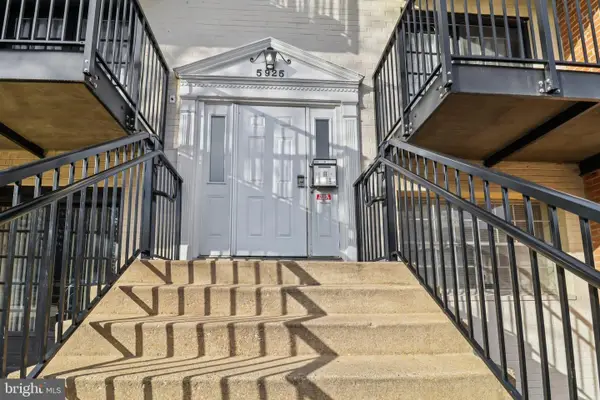 $259,900Active2 beds 1 baths925 sq. ft.
$259,900Active2 beds 1 baths925 sq. ft.5925 Quantrell Ave #104, ALEXANDRIA, VA 22312
MLS# VAAX2052684Listed by: REAL BROKER, LLC - Coming Soon
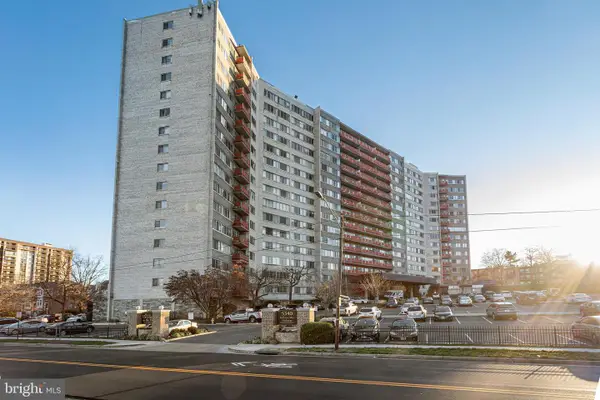 $195,000Coming Soon1 beds 1 baths
$195,000Coming Soon1 beds 1 baths5340 Holmes Run Pkwy #1212, ALEXANDRIA, VA 22304
MLS# VAAX2052686Listed by: MCWILLIAMS/BALLARD, INC. - New
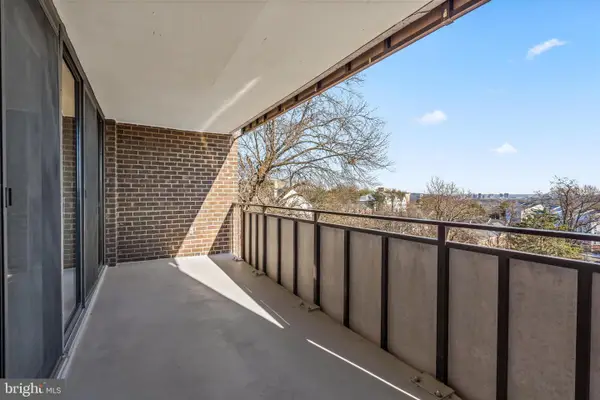 $260,000Active1 beds 2 baths1,087 sq. ft.
$260,000Active1 beds 2 baths1,087 sq. ft.250 S Reynolds St #411, ALEXANDRIA, VA 22304
MLS# VAAX2052478Listed by: TTR SOTHEBY'S INTERNATIONAL REALTY
